Bathroom with Lino Flooring and a Sliding Door Ideas and Designs
Refine by:
Budget
Sort by:Popular Today
1 - 20 of 111 photos
Item 1 of 3
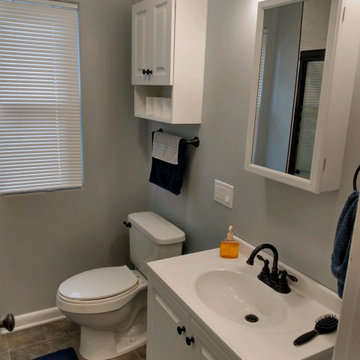
Bath vanity after
Photo of a medium sized contemporary shower room bathroom in Other with raised-panel cabinets, white cabinets, an alcove shower, a two-piece toilet, grey walls, lino flooring, an integrated sink, solid surface worktops, brown floors, a sliding door, white worktops, a single sink and a freestanding vanity unit.
Photo of a medium sized contemporary shower room bathroom in Other with raised-panel cabinets, white cabinets, an alcove shower, a two-piece toilet, grey walls, lino flooring, an integrated sink, solid surface worktops, brown floors, a sliding door, white worktops, a single sink and a freestanding vanity unit.
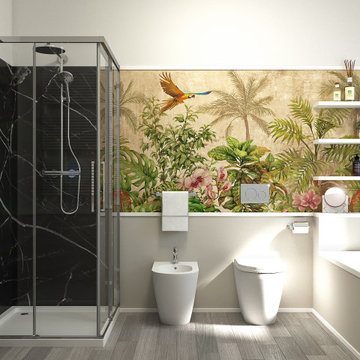
Intevento di ristrutturazione di bagno con budget low cost.
Rivestimento a smalto tortora Sikkens alle pareti, inserimento di motivo a carta da parati.
Mobile lavabo nero sospeso.
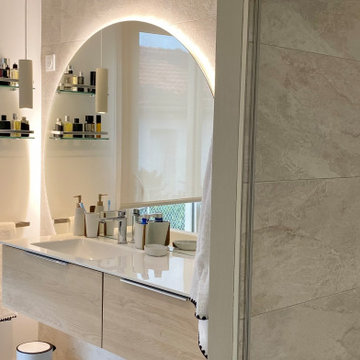
Transformation d'un espace bureau en salle d'eau pour la conception d'une suite parentale.
Pose d'une vasque suspendue avec intégration d'un miroir épousant la vasque.
Mise en place d'étagères en verre pour accessoiriser et obtenir une zone de rangement proche.
Pour apporter plus de confort, pose d'une patère pour serviette à proximité de la zone d'eau. Le tout dans une ambiance douce et naturelle.
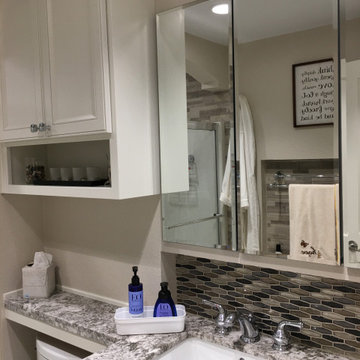
A recessed medicine chest adds more storage hidden behind 3 mirrored doors.
Inspiration for a medium sized classic bathroom in Portland with raised-panel cabinets, white cabinets, an alcove bath, a shower/bath combination, a two-piece toilet, beige tiles, stone tiles, beige walls, lino flooring, a submerged sink, granite worktops, grey floors, a sliding door, grey worktops, a wall niche, a single sink and a built in vanity unit.
Inspiration for a medium sized classic bathroom in Portland with raised-panel cabinets, white cabinets, an alcove bath, a shower/bath combination, a two-piece toilet, beige tiles, stone tiles, beige walls, lino flooring, a submerged sink, granite worktops, grey floors, a sliding door, grey worktops, a wall niche, a single sink and a built in vanity unit.
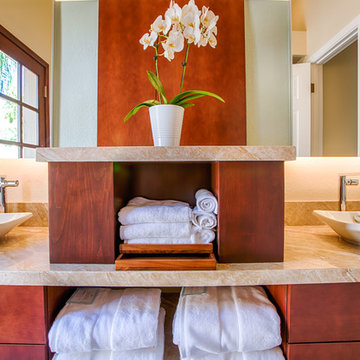
Design ideas for a medium sized classic ensuite bathroom in Phoenix with flat-panel cabinets, medium wood cabinets, an alcove bath, a shower/bath combination, beige walls, lino flooring, a vessel sink, grey floors and a sliding door.
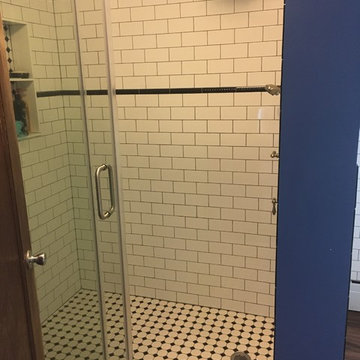
A simple update for a classic Buffalo Bathroom! Featuring warm vinyl floors and a cute pedestal sink. This black and white tile look updates the shower as well as a half wall around the bathroom. Having that black bullnose tile really accents the tile work and creates a border for the different colors in the bathroom. This classic shower setup will never go out of style!
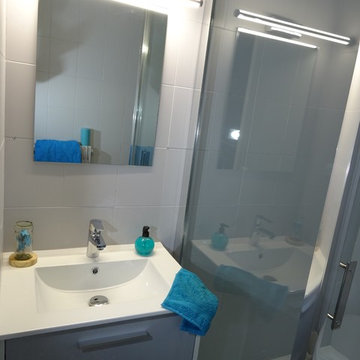
Nouveaux meuble vasque, miroir et éclairage.
Ambiance gris et blanc.
Inspiration for a small contemporary shower room bathroom in Marseille with a built-in shower, a one-piece toilet, grey tiles, ceramic tiles, grey walls, lino flooring, a console sink, grey floors and a sliding door.
Inspiration for a small contemporary shower room bathroom in Marseille with a built-in shower, a one-piece toilet, grey tiles, ceramic tiles, grey walls, lino flooring, a console sink, grey floors and a sliding door.
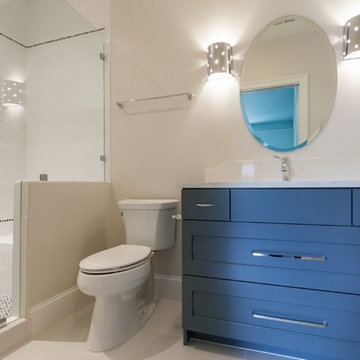
Inspiration for a medium sized contemporary shower room bathroom in DC Metro with shaker cabinets, blue cabinets, a freestanding bath, a walk-in shower, a one-piece toilet, white walls, lino flooring, a submerged sink, granite worktops, white floors, a sliding door and white worktops.
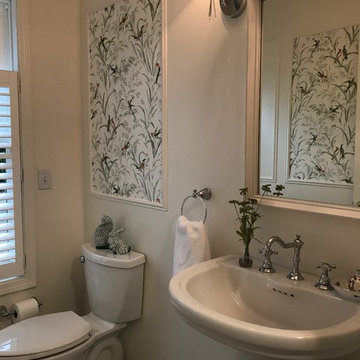
The inspiration for this Powder Room was the remnant wallpaper we had found from the homeowners previous Foyer, coupled with the charm and sophistication of the chrome shaded light scones. Using just a little wallpaper inside picture framing added depth and elegance without committing the whole space to pattern. Carrara marble with grey grout on the floor anchor the small space and complete the elegance.
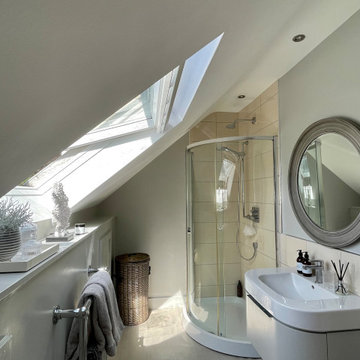
Design ideas for a medium sized classic grey and white shower room bathroom in Other with grey cabinets, a corner shower, a one-piece toilet, beige tiles, ceramic tiles, grey walls, lino flooring, grey floors, a sliding door, a single sink and a floating vanity unit.
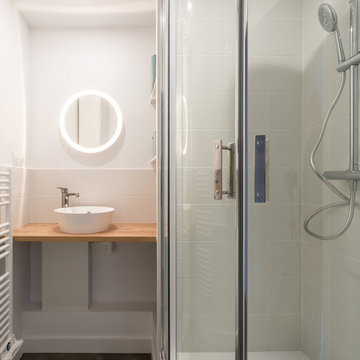
Rénovation complète et transformation d’un logement en T5 avec création d’une deuxième salle de bain et d’une nouvelle chambre. Le plan a été intégralement repensé avec le déplacement des pièces d’eau.
Proche des écoles supérieures nantaises, cet appartement accueille aujourd’hui une belle colocation.
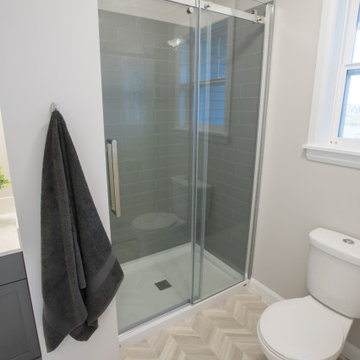
Ensuite bathroom has vanity and u-tile shower alcove with natural light.
Inspiration for a small traditional ensuite bathroom in Other with shaker cabinets, grey cabinets, an alcove shower, a two-piece toilet, beige walls, lino flooring, an integrated sink, marble worktops, grey floors, a sliding door, white worktops, a single sink and a built in vanity unit.
Inspiration for a small traditional ensuite bathroom in Other with shaker cabinets, grey cabinets, an alcove shower, a two-piece toilet, beige walls, lino flooring, an integrated sink, marble worktops, grey floors, a sliding door, white worktops, a single sink and a built in vanity unit.
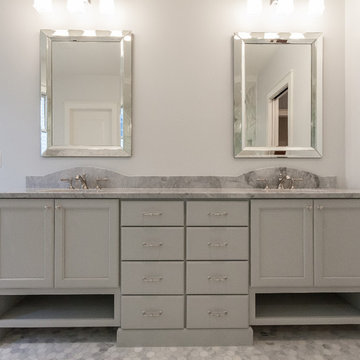
Inspiration for a medium sized contemporary ensuite bathroom in DC Metro with shaker cabinets, blue cabinets, a freestanding bath, a walk-in shower, a one-piece toilet, white walls, lino flooring, a submerged sink, granite worktops, grey floors, a sliding door and grey worktops.
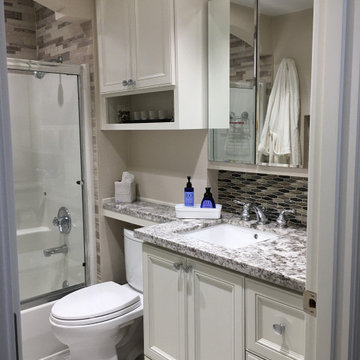
This standard size guest bath feels larger than it is. A custom made cabinet and vanity top help expand the space.
Design ideas for a medium sized classic bathroom in Portland with raised-panel cabinets, white cabinets, an alcove bath, a shower/bath combination, a two-piece toilet, beige tiles, stone tiles, beige walls, lino flooring, a submerged sink, granite worktops, grey floors, a sliding door, grey worktops, a wall niche, a single sink and a built in vanity unit.
Design ideas for a medium sized classic bathroom in Portland with raised-panel cabinets, white cabinets, an alcove bath, a shower/bath combination, a two-piece toilet, beige tiles, stone tiles, beige walls, lino flooring, a submerged sink, granite worktops, grey floors, a sliding door, grey worktops, a wall niche, a single sink and a built in vanity unit.
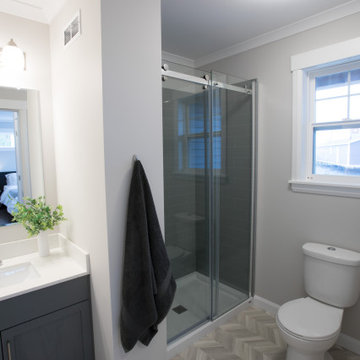
Ensuite bathroom has vanity and u-tile shower alcove with natural light.
Small traditional ensuite bathroom in Other with shaker cabinets, grey cabinets, an alcove shower, a two-piece toilet, beige walls, lino flooring, an integrated sink, marble worktops, grey floors, a sliding door, white worktops, a single sink and a built in vanity unit.
Small traditional ensuite bathroom in Other with shaker cabinets, grey cabinets, an alcove shower, a two-piece toilet, beige walls, lino flooring, an integrated sink, marble worktops, grey floors, a sliding door, white worktops, a single sink and a built in vanity unit.
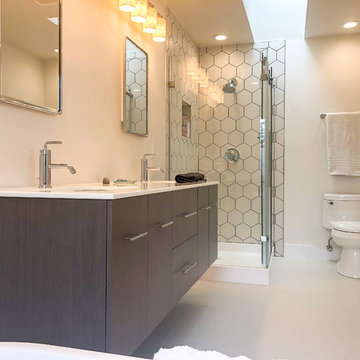
This is an example of a small modern ensuite bathroom in Seattle with flat-panel cabinets, dark wood cabinets, a freestanding bath, a corner shower, a one-piece toilet, white tiles, ceramic tiles, white walls, lino flooring, an integrated sink, solid surface worktops, grey floors, a sliding door and white worktops.
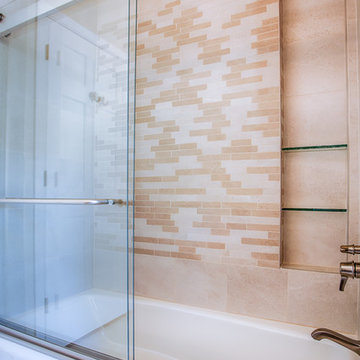
Medium sized traditional ensuite bathroom in Phoenix with flat-panel cabinets, medium wood cabinets, an alcove bath, a shower/bath combination, beige walls, lino flooring, a vessel sink, grey floors and a sliding door.
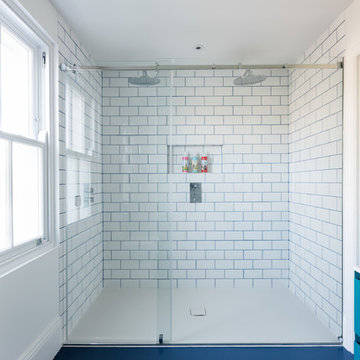
Large victorian family bathroom in London with flat-panel cabinets, blue cabinets, a built-in bath, a walk-in shower, a wall mounted toilet, white tiles, porcelain tiles, white walls, lino flooring, an integrated sink, quartz worktops, blue floors, a sliding door and white worktops.
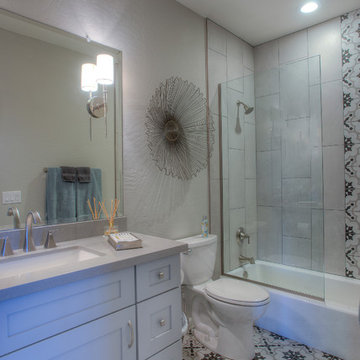
A complete renovation of this family home. The kitchen, master suite, and laundry room were all updated with a modern, open concept design and high-end finishes.
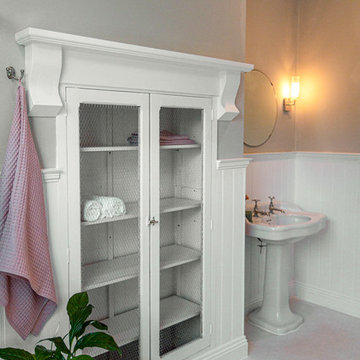
Vacant Staging by Alx Gunn Interiors, Sussex, Uk
Photo of a large traditional family bathroom in Sussex with a claw-foot bath, a corner shower, a one-piece toilet, grey walls, lino flooring, a pedestal sink, white floors and a sliding door.
Photo of a large traditional family bathroom in Sussex with a claw-foot bath, a corner shower, a one-piece toilet, grey walls, lino flooring, a pedestal sink, white floors and a sliding door.
Bathroom with Lino Flooring and a Sliding Door Ideas and Designs
1

 Shelves and shelving units, like ladder shelves, will give you extra space without taking up too much floor space. Also look for wire, wicker or fabric baskets, large and small, to store items under or next to the sink, or even on the wall.
Shelves and shelving units, like ladder shelves, will give you extra space without taking up too much floor space. Also look for wire, wicker or fabric baskets, large and small, to store items under or next to the sink, or even on the wall.  The sink, the mirror, shower and/or bath are the places where you might want the clearest and strongest light. You can use these if you want it to be bright and clear. Otherwise, you might want to look at some soft, ambient lighting in the form of chandeliers, short pendants or wall lamps. You could use accent lighting around your bath in the form to create a tranquil, spa feel, as well.
The sink, the mirror, shower and/or bath are the places where you might want the clearest and strongest light. You can use these if you want it to be bright and clear. Otherwise, you might want to look at some soft, ambient lighting in the form of chandeliers, short pendants or wall lamps. You could use accent lighting around your bath in the form to create a tranquil, spa feel, as well. 