Bathroom with Lino Flooring and a Submerged Sink Ideas and Designs
Refine by:
Budget
Sort by:Popular Today
1 - 20 of 716 photos
Item 1 of 3

Medium sized scandinavian shower room bathroom in London with shaker cabinets, blue cabinets, white walls, a submerged sink, lino flooring, a walk-in shower, white tiles, metro tiles and a hinged door.

A marble tile "carpet" is used to add a unique look to this stunning master bathroom. This custom designed and built home was constructed by Meadowlark Design+Build in Ann Arbor, MI. Photos by John Carlson.

2016 CotY Award Winner
Design ideas for a medium sized traditional ensuite bathroom in Dallas with recessed-panel cabinets, blue cabinets, a freestanding bath, beige walls, a submerged sink, a two-piece toilet, black and white tiles, grey tiles, mosaic tiles, lino flooring, granite worktops and beige worktops.
Design ideas for a medium sized traditional ensuite bathroom in Dallas with recessed-panel cabinets, blue cabinets, a freestanding bath, beige walls, a submerged sink, a two-piece toilet, black and white tiles, grey tiles, mosaic tiles, lino flooring, granite worktops and beige worktops.
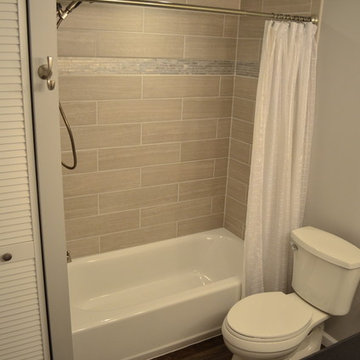
Photo of a medium sized modern bathroom in Philadelphia with a submerged sink, raised-panel cabinets, white cabinets, granite worktops, an alcove bath, a shower/bath combination, a two-piece toilet, beige tiles, porcelain tiles, grey walls and lino flooring.
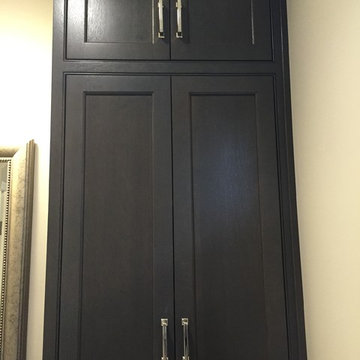
This is an example of a small classic bathroom in Philadelphia with grey cabinets, grey walls, lino flooring, a submerged sink and granite worktops.
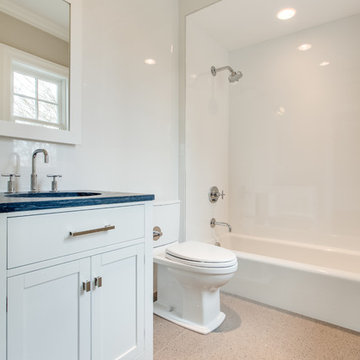
Medium sized traditional ensuite bathroom in Other with a submerged sink, recessed-panel cabinets, white cabinets, granite worktops, an alcove bath, a one-piece toilet, white tiles, porcelain tiles, white walls, lino flooring, a shower/bath combination, beige floors and a shower curtain.
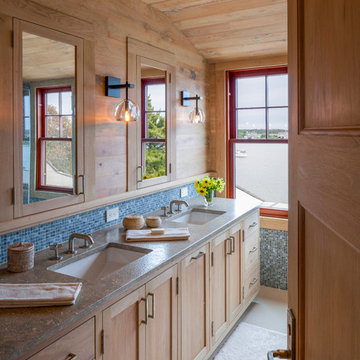
Photo of a rustic ensuite bathroom in Boston with a submerged sink, recessed-panel cabinets, blue tiles, glass tiles, brown walls, lino flooring and light wood cabinets.
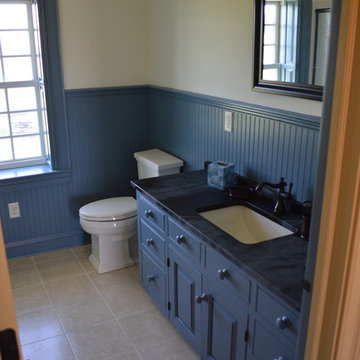
Custom cabinetry, a soapstone vanity top and recessed shutters add to the period style feel of the guest bathroom.
Photo of a large country family bathroom in Other with raised-panel cabinets, grey cabinets, soapstone worktops, a two-piece toilet, blue walls, lino flooring and a submerged sink.
Photo of a large country family bathroom in Other with raised-panel cabinets, grey cabinets, soapstone worktops, a two-piece toilet, blue walls, lino flooring and a submerged sink.
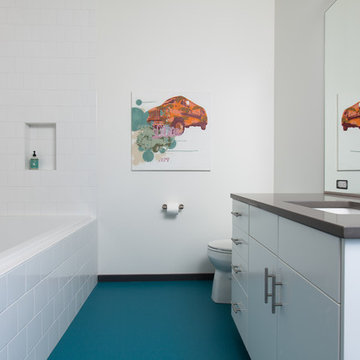
In dense urban Portland, a new second floor addition to an existing 1949 house doubles the square footage, allowing for a master suite and kids' bedrooms and bath.
Photos: Anna M Campbell
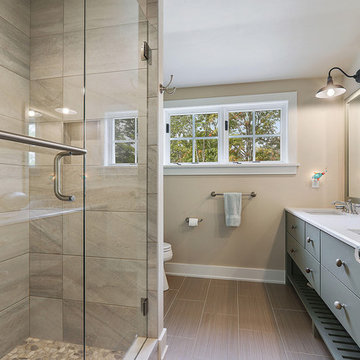
Design ideas for a medium sized nautical shower room bathroom in Other with flat-panel cabinets, grey cabinets, an alcove shower, a two-piece toilet, beige tiles, porcelain tiles, beige walls, lino flooring, a submerged sink, marble worktops, brown floors and a hinged door.

This bathroom community project remodel was designed by Jeff from our Manchester showroom and Building Home for Dreams for Marines organization. This remodel features six drawer and one door vanity with recessed panel door style and brown stain finish. It also features matching medicine cabinet frame, a granite counter top with a yellow color and standard square edge. Other features include shower unit with seat, handicap accessible shower base and chrome plumbing fixtures and hardware.
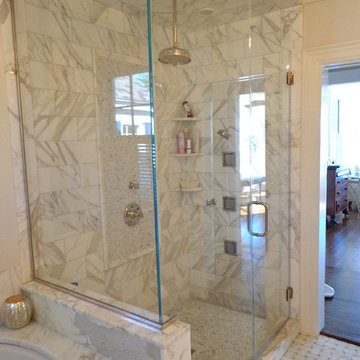
Design ideas for a large traditional ensuite bathroom in Los Angeles with shaker cabinets, white cabinets, an alcove bath, a corner shower, a two-piece toilet, white walls, lino flooring, a submerged sink and marble worktops.
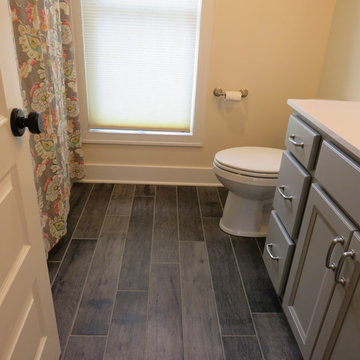
Photo of a medium sized country shower room bathroom in Grand Rapids with recessed-panel cabinets, grey cabinets, a corner bath, a shower/bath combination, a two-piece toilet, white walls, lino flooring, a submerged sink and marble worktops.
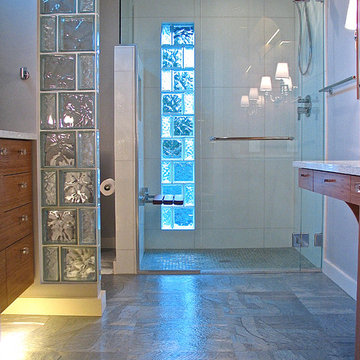
This bathroom is 7'4" wide x 10'5" but feels far more spacious.
Photgraper:Fred Ingram
Small modern ensuite bathroom with a submerged sink, flat-panel cabinets, medium wood cabinets, engineered stone worktops, a built-in shower, a two-piece toilet, white tiles, glass tiles, grey walls and lino flooring.
Small modern ensuite bathroom with a submerged sink, flat-panel cabinets, medium wood cabinets, engineered stone worktops, a built-in shower, a two-piece toilet, white tiles, glass tiles, grey walls and lino flooring.
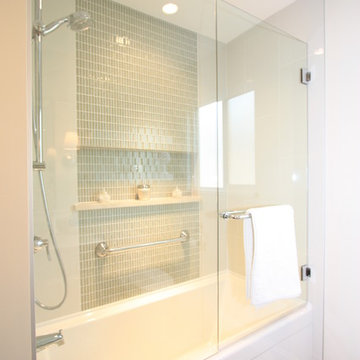
Straight, clean lines were the ideas behind this renovated space. By using a simple glass tile inlay in the center of the main tub wall, we were able to achieve a beautiful space to bathe.
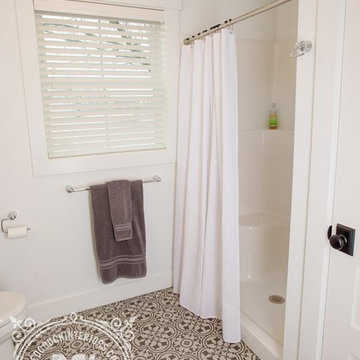
Originally a powder room, this was converted to a full size bathroom with 5' shower stall opposite the vanity.
This is an example of a medium sized farmhouse shower room bathroom with shaker cabinets, brown cabinets, an alcove shower, a one-piece toilet, white walls, lino flooring, a submerged sink, engineered stone worktops, black floors and a shower curtain.
This is an example of a medium sized farmhouse shower room bathroom with shaker cabinets, brown cabinets, an alcove shower, a one-piece toilet, white walls, lino flooring, a submerged sink, engineered stone worktops, black floors and a shower curtain.
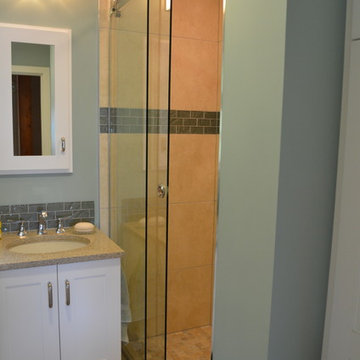
After: Frameless concept but on a sliding glass shower door. This is such a great way to save space and still get the clean look like a frameless shower door offers.
Photo By: Coast to Coast Design, LLC
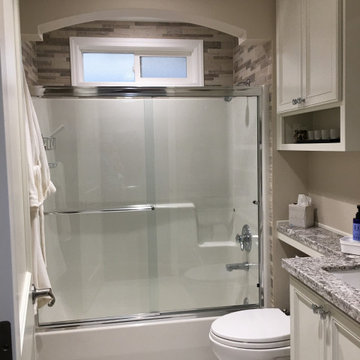
A small horizontal window was added to the shower for ventilation and natural light.
Medium sized traditional bathroom in Portland with raised-panel cabinets, white cabinets, an alcove bath, a shower/bath combination, a two-piece toilet, beige tiles, stone tiles, beige walls, lino flooring, a submerged sink, granite worktops, grey floors, a sliding door, grey worktops, a wall niche, a single sink and a built in vanity unit.
Medium sized traditional bathroom in Portland with raised-panel cabinets, white cabinets, an alcove bath, a shower/bath combination, a two-piece toilet, beige tiles, stone tiles, beige walls, lino flooring, a submerged sink, granite worktops, grey floors, a sliding door, grey worktops, a wall niche, a single sink and a built in vanity unit.
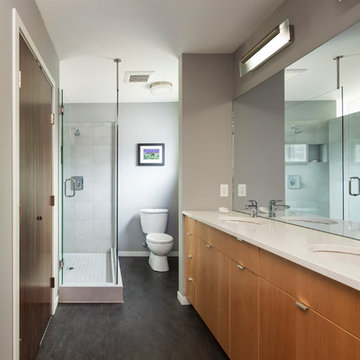
Don Wong
Design ideas for a medium sized modern ensuite bathroom in Minneapolis with flat-panel cabinets, light wood cabinets, an alcove shower, a two-piece toilet, white tiles, ceramic tiles, grey walls, lino flooring, a submerged sink and engineered stone worktops.
Design ideas for a medium sized modern ensuite bathroom in Minneapolis with flat-panel cabinets, light wood cabinets, an alcove shower, a two-piece toilet, white tiles, ceramic tiles, grey walls, lino flooring, a submerged sink and engineered stone worktops.
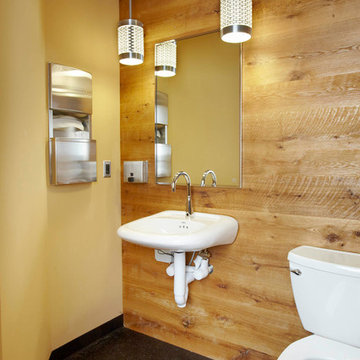
Design ideas for a large industrial shower room bathroom in San Francisco with a one-piece toilet, beige walls, lino flooring, a submerged sink and black floors.
Bathroom with Lino Flooring and a Submerged Sink Ideas and Designs
1

 Shelves and shelving units, like ladder shelves, will give you extra space without taking up too much floor space. Also look for wire, wicker or fabric baskets, large and small, to store items under or next to the sink, or even on the wall.
Shelves and shelving units, like ladder shelves, will give you extra space without taking up too much floor space. Also look for wire, wicker or fabric baskets, large and small, to store items under or next to the sink, or even on the wall.  The sink, the mirror, shower and/or bath are the places where you might want the clearest and strongest light. You can use these if you want it to be bright and clear. Otherwise, you might want to look at some soft, ambient lighting in the form of chandeliers, short pendants or wall lamps. You could use accent lighting around your bath in the form to create a tranquil, spa feel, as well.
The sink, the mirror, shower and/or bath are the places where you might want the clearest and strongest light. You can use these if you want it to be bright and clear. Otherwise, you might want to look at some soft, ambient lighting in the form of chandeliers, short pendants or wall lamps. You could use accent lighting around your bath in the form to create a tranquil, spa feel, as well. 