Bathroom with Lino Flooring and Limestone Flooring Ideas and Designs
Refine by:
Budget
Sort by:Popular Today
1 - 20 of 12,253 photos
Item 1 of 3

This is an example of a medium sized retro ensuite bathroom in Sussex with flat-panel cabinets, medium wood cabinets, a built-in bath, a wall mounted toilet, mirror tiles, limestone flooring, a built-in sink, solid surface worktops, white worktops, a feature wall, double sinks and a floating vanity unit.

The master ensuite uses a combination of timber panelling on the walls and stone tiling to create a warm, natural space.
Inspiration for a medium sized midcentury ensuite bathroom in London with flat-panel cabinets, a freestanding bath, a walk-in shower, a wall mounted toilet, grey tiles, limestone tiles, brown walls, limestone flooring, a wall-mounted sink, grey floors, a hinged door, an enclosed toilet, double sinks and a floating vanity unit.
Inspiration for a medium sized midcentury ensuite bathroom in London with flat-panel cabinets, a freestanding bath, a walk-in shower, a wall mounted toilet, grey tiles, limestone tiles, brown walls, limestone flooring, a wall-mounted sink, grey floors, a hinged door, an enclosed toilet, double sinks and a floating vanity unit.

Grey Quartzite Leathered Slab
Inspiration for a rustic ensuite bathroom in Other with shaker cabinets, limestone flooring, a submerged sink, quartz worktops, grey worktops, double sinks and a built in vanity unit.
Inspiration for a rustic ensuite bathroom in Other with shaker cabinets, limestone flooring, a submerged sink, quartz worktops, grey worktops, double sinks and a built in vanity unit.

Garage conversion into Additional Dwelling Unit / Tiny House
Inspiration for a small contemporary shower room bathroom in DC Metro with freestanding cabinets, medium wood cabinets, a corner shower, a one-piece toilet, white tiles, metro tiles, white walls, lino flooring, a console sink, grey floors, a hinged door, a laundry area, a single sink and a built in vanity unit.
Inspiration for a small contemporary shower room bathroom in DC Metro with freestanding cabinets, medium wood cabinets, a corner shower, a one-piece toilet, white tiles, metro tiles, white walls, lino flooring, a console sink, grey floors, a hinged door, a laundry area, a single sink and a built in vanity unit.

A tile and glass shower features a shower head rail system that is flanked by windows on both sides. The glass door swings out and in. The wall visible from the door when you walk in is a one inch glass mosaic tile that pulls all the colors from the room together. Brass plumbing fixtures and brass hardware add warmth. Limestone tile floors add texture. Pendants were used on each side of the vanity and reflect in the framed mirror.

“Milne’s meticulous eye for detail elevated this master suite to a finely-tuned alchemy of balanced design. It shows that you can use dark and dramatic pieces from our carbon fibre collection and still achieve the restful bathroom sanctuary that is at the top of clients’ wish lists.”
Miles Hartwell, Co-founder, Splinter Works Ltd
When collaborations work they are greater than the sum of their parts, and this was certainly the case in this project. I was able to respond to Splinter Works’ designs by weaving in natural materials, that perhaps weren’t the obvious choice, but they ground the high-tech materials and soften the look.
It was important to achieve a dialog between the bedroom and bathroom areas, so the graphic black curved lines of the bathroom fittings were countered by soft pink calamine and brushed gold accents.
We introduced subtle repetitions of form through the circular black mirrors, and the black tub filler. For the first time Splinter Works created a special finish for the Hammock bath and basins, a lacquered matte black surface. The suffused light that reflects off the unpolished surface lends to the serene air of warmth and tranquility.
Walking through to the master bedroom, bespoke Splinter Works doors slide open with bespoke handles that were etched to echo the shapes in the striking marbleised wallpaper above the bed.
In the bedroom, specially commissioned furniture makes the best use of space with recessed cabinets around the bed and a wardrobe that banks the wall to provide as much storage as possible. For the woodwork, a light oak was chosen with a wash of pink calamine, with bespoke sculptural handles hand-made in brass. The myriad considered details culminate in a delicate and restful space.
PHOTOGRAPHY BY CARMEL KING

Master baths are the holy grail of bathrooms. Connected to the master bedroom or master suite, master baths are where you go all-out in designing your bathroom. It’s for you, the master of the home, after all. Common master bathroom features include double vanities, stand-alone bathtubs and showers, and occasionally even toilet areas separated by a door. These options are great if you need the additional space for two people getting ready in the morning. Speaking of space, master baths are typically large and spacious, adding to the luxurious feel.

Intevento di ristrutturazione di bagno con budget low cost.
Rivestimento a smalto verde Sikkens alle pareti, inserimento di motivo a carta da parati.
Mobile lavabo bianco sospeso.
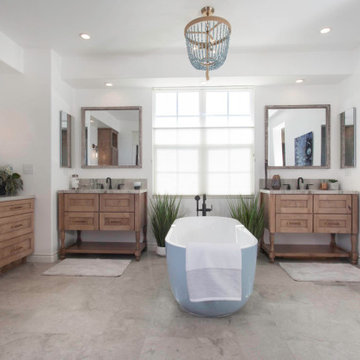
The clients wanted a refresh on their master suite while keeping the majority of the plumbing in the same space. Keeping the shower were it was we simply
removed some minimal walls at their master shower area which created a larger, more dramatic, and very functional master wellness retreat.
The new space features a expansive showering area, as well as two furniture sink vanity, and seated makeup area. A serene color palette and a variety of textures gives this bathroom a spa-like vibe and the dusty blue highlights repeated in glass accent tiles, delicate wallpaper and customized blue tub.
Design and Cabinetry by Bonnie Bagley Catlin
Kitchen Installation by Tomas at Mc Construction
Photos by Gail Owens

New Master Bath in converted previous study. Walk in curbless shower. Vessel tub moved from former Master Bath
Design ideas for a large classic ensuite bathroom in San Francisco with white cabinets, a freestanding bath, an alcove shower, beige tiles, ceramic tiles, white walls, limestone flooring, a submerged sink, engineered stone worktops, beige floors, white worktops, recessed-panel cabinets and an open shower.
Design ideas for a large classic ensuite bathroom in San Francisco with white cabinets, a freestanding bath, an alcove shower, beige tiles, ceramic tiles, white walls, limestone flooring, a submerged sink, engineered stone worktops, beige floors, white worktops, recessed-panel cabinets and an open shower.
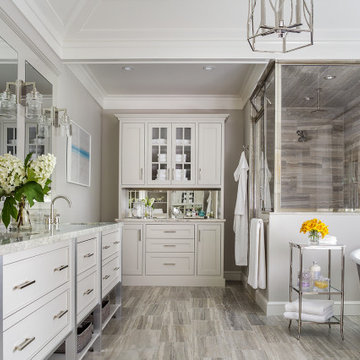
Luxurious Master Bathroom with high end finishes
Classic ensuite bathroom in New York with a freestanding bath, a corner shower, grey tiles, limestone flooring, a submerged sink, marble worktops, grey floors, a hinged door, grey worktops, beige cabinets, grey walls, double sinks and recessed-panel cabinets.
Classic ensuite bathroom in New York with a freestanding bath, a corner shower, grey tiles, limestone flooring, a submerged sink, marble worktops, grey floors, a hinged door, grey worktops, beige cabinets, grey walls, double sinks and recessed-panel cabinets.
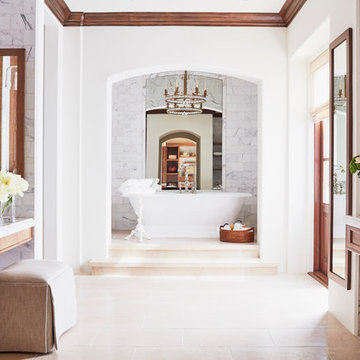
White marble and English oak juxtapose to create an over the top master bath that feels both timeless and up to the minute modern.
Large mediterranean ensuite bathroom in Los Angeles with recessed-panel cabinets, dark wood cabinets, a freestanding bath, grey tiles, marble tiles, white walls, a submerged sink, beige floors, a double shower, limestone flooring, marble worktops, a hinged door and white worktops.
Large mediterranean ensuite bathroom in Los Angeles with recessed-panel cabinets, dark wood cabinets, a freestanding bath, grey tiles, marble tiles, white walls, a submerged sink, beige floors, a double shower, limestone flooring, marble worktops, a hinged door and white worktops.
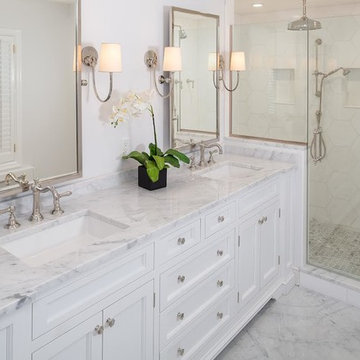
Inspiration for a medium sized traditional ensuite bathroom in New York with an alcove shower, white walls, lino flooring, a submerged sink, white floors, a hinged door, beaded cabinets, white cabinets, a freestanding bath and marble worktops.
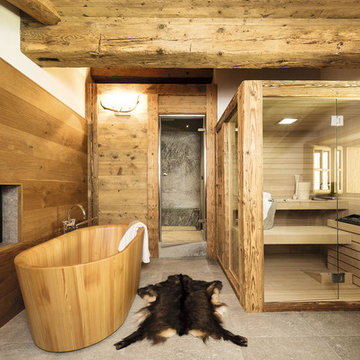
Inspiration for a large rustic bathroom in New York with a freestanding bath, brown walls, limestone flooring, grey floors and a hinged door.

http://www.pickellbuilders.com. Photography by Linda Oyama Bryan. Blue Painted Brookhaven Raised Panel His/Hers Vanities with Tower and Make Up Area, cabinet framed mirrors, limestone floors and limestone countertops.
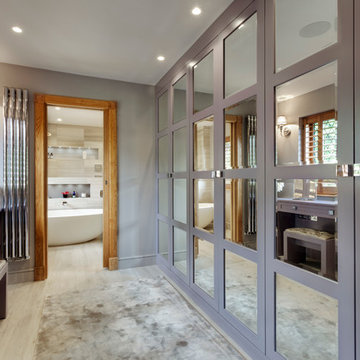
Bruce Hemming
Photo of a large contemporary ensuite bathroom in Sussex with flat-panel cabinets, light wood cabinets, a freestanding bath, a walk-in shower, a two-piece toilet, grey tiles, stone slabs, grey walls, limestone flooring, a built-in sink and marble worktops.
Photo of a large contemporary ensuite bathroom in Sussex with flat-panel cabinets, light wood cabinets, a freestanding bath, a walk-in shower, a two-piece toilet, grey tiles, stone slabs, grey walls, limestone flooring, a built-in sink and marble worktops.
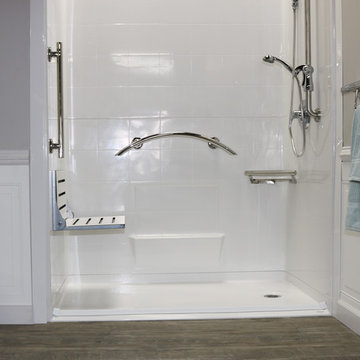
This is a Freedom 5 piece barrier free shower from Accessibility Professionals. It fits into the pocket of a standard bathtub. It is simple to install and easy to clean.
Accessories include the Designer Shower Grab Bar Package, Polished Stainless.

PALO ALTO ACCESSIBLE BATHROOM
Designed for accessibility, the hall bathroom has a curbless shower, floating cast concrete countertop and a wide door.
The same stone tile is used in the shower and above the sink, but grout colors were changed for accent. Single handle lavatory faucet.
Not seen in this photo is the tiled seat in the shower (opposite the shower bar) and the toilet across from the vanity. The grab bars, both in the shower and next to the toilet, also serve as towel bars.
Erlenmeyer mini pendants from Hubbarton Forge flank a mirror set in flush with the stone tile.
Concrete ramped sink from Sonoma Cast Stone
Photo: Mark Pinkerton, vi360

This is an example of a medium sized traditional shower room bathroom in San Francisco with shaker cabinets, black cabinets, a two-piece toilet, black and white tiles, grey tiles, beige walls, lino flooring, a submerged sink and marble worktops.
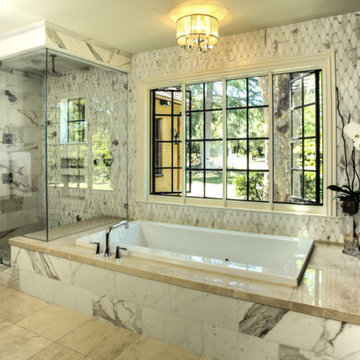
This is an example of a large modern ensuite bathroom in San Francisco with open cabinets, dark wood cabinets, an alcove bath, a corner shower, stone tiles, grey walls, limestone flooring and granite worktops.
Bathroom with Lino Flooring and Limestone Flooring Ideas and Designs
1

 Shelves and shelving units, like ladder shelves, will give you extra space without taking up too much floor space. Also look for wire, wicker or fabric baskets, large and small, to store items under or next to the sink, or even on the wall.
Shelves and shelving units, like ladder shelves, will give you extra space without taking up too much floor space. Also look for wire, wicker or fabric baskets, large and small, to store items under or next to the sink, or even on the wall.  The sink, the mirror, shower and/or bath are the places where you might want the clearest and strongest light. You can use these if you want it to be bright and clear. Otherwise, you might want to look at some soft, ambient lighting in the form of chandeliers, short pendants or wall lamps. You could use accent lighting around your bath in the form to create a tranquil, spa feel, as well.
The sink, the mirror, shower and/or bath are the places where you might want the clearest and strongest light. You can use these if you want it to be bright and clear. Otherwise, you might want to look at some soft, ambient lighting in the form of chandeliers, short pendants or wall lamps. You could use accent lighting around your bath in the form to create a tranquil, spa feel, as well. 