Bathroom with Marble Flooring and Beige Floors Ideas and Designs
Refine by:
Budget
Sort by:Popular Today
21 - 40 of 3,036 photos
Item 1 of 3
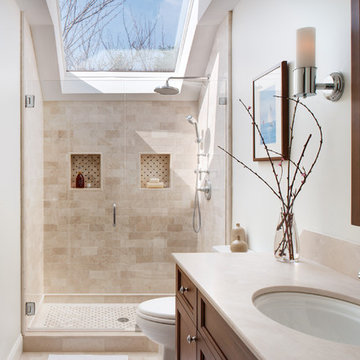
Inviting, neutral guest bath with skylight.
Photography by Rebecca McAlpin
Medium sized classic shower room bathroom in Philadelphia with medium wood cabinets, white walls, marble flooring, marble worktops, recessed-panel cabinets, an alcove shower, a submerged sink, a hinged door and beige floors.
Medium sized classic shower room bathroom in Philadelphia with medium wood cabinets, white walls, marble flooring, marble worktops, recessed-panel cabinets, an alcove shower, a submerged sink, a hinged door and beige floors.
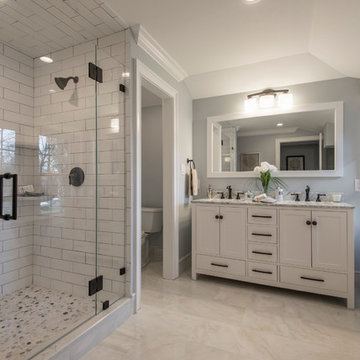
Alcove Media
Medium sized classic ensuite bathroom in Philadelphia with shaker cabinets, white cabinets, an alcove shower, a two-piece toilet, white tiles, metro tiles, blue walls, marble flooring, a submerged sink, engineered stone worktops, beige floors and a hinged door.
Medium sized classic ensuite bathroom in Philadelphia with shaker cabinets, white cabinets, an alcove shower, a two-piece toilet, white tiles, metro tiles, blue walls, marble flooring, a submerged sink, engineered stone worktops, beige floors and a hinged door.

Contemporary style bathroom of modern family residence in Marrakech, Morocco.
Medium sized contemporary ensuite bathroom in Other with open cabinets, beige cabinets, a built-in bath, a walk-in shower, beige tiles, stone tiles, beige walls, marble flooring, a trough sink, marble worktops, beige floors, an open shower, beige worktops, double sinks and a built in vanity unit.
Medium sized contemporary ensuite bathroom in Other with open cabinets, beige cabinets, a built-in bath, a walk-in shower, beige tiles, stone tiles, beige walls, marble flooring, a trough sink, marble worktops, beige floors, an open shower, beige worktops, double sinks and a built in vanity unit.

Large ensuite bathroom in DC Metro with flat-panel cabinets, dark wood cabinets, a freestanding bath, a corner shower, black and white tiles, glass tiles, grey walls, marble flooring, a submerged sink, marble worktops, beige floors, a hinged door, white worktops, double sinks and a floating vanity unit.

Everyone dreams of a luxurious bathroom. But a bath with an enviable city and water view? That’s almost beyond expectation. But this primary bath delivers that and more. The introduction to this oasis is through a reeded glass pocket door, obscuring the actual contents of the room, but allowing an abundance of natural light to lure you in. Upon entering, you’re struck by the expansiveness of the relatively modest footprint. This is attributed to the judicious use of only three materials: slatted wood panels; marble; and glass. Resisting the temptation to add multiple finishes creates a voluminous effect. Slats of rift-cut white oak in a natural finish were custom fabricated into vanity doors and wall panels. The pattern mimics the reeded glass on the entry door. On the floating vanity, the doors have a beveled top edge, thus eliminating the distraction of hardware. Marble is lavished on the floor; the shower enclosure; the tub deck and surround; as well as the custom 6” thick mitered countertop with integral sinks and backsplash. The glass shower door and end wall allows straight sight lines to that all-important view. Tri-view mirrors interspersed with LED lighting prove that medicine cabinets can still be stylish.
This project was done in collaboration with Sarah Witkin, AIA of Bilotta Architecture and Michelle Pereira of Innato Interiors LLC. Photography by Stefan Radtke.

New bathroom and ensuite - We created luxurious yet natural feeling bathrooms. Blue translucent subways on one wall of each bathroom in a herringbone pattern lend some dynamism and limestone flooring and bath / wall add a timeless natural feel to the bathrooms. A further level of detail was developed by the use of stone niches, mitred stone corners, gold fixtures and custom curved shower screen glass and mirror cabinet.
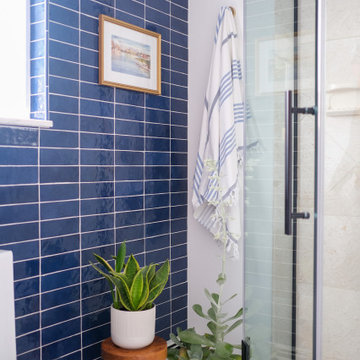
Inspiration for a small contemporary bathroom in New York with flat-panel cabinets, white cabinets, a corner shower, blue tiles, metro tiles, white walls, marble flooring, a submerged sink, engineered stone worktops, beige floors, a hinged door, grey worktops, a single sink and a freestanding vanity unit.

Master Bathroom
Photo of a medium sized modern bathroom in Miami with flat-panel cabinets, white cabinets, multi-coloured walls, a submerged sink, solid surface worktops, beige floors, beige worktops, a one-piece toilet and marble flooring.
Photo of a medium sized modern bathroom in Miami with flat-panel cabinets, white cabinets, multi-coloured walls, a submerged sink, solid surface worktops, beige floors, beige worktops, a one-piece toilet and marble flooring.

Staying within the footprint of the room and moving walls to open the floor plan created a roomy uncluttered feel, which opened directly off of the master bedroom. Granting access to two separate his and hers closets, the entryway allows for a gracious amount of tall utility storage and an enclosed Asko stacked washer and dryer for everyday use. A gorgeous wall hung vanity with dual sinks and waterfall Caesarstone Mitered 2 1/4″ square edge countertop adds to the modern feel and drama that the homeowners were hoping for.
As if that weren’t storage enough, the custom shallow wall cabinetry and mirrors above offer over ten feet of storage! A 90-degree turn and lowered seating area create an intimate space with a backlit mirror for personal styling. The room is finished with Honed Diana Royal Marble on all of the heated floors and matching polished marble on the walls. Satin finish Delta faucets and personal shower system fit the modern design perfectly. This serene new master bathroom is the perfect place to start or finish the day, enjoy the task of laundry or simply sit and meditate! Alicia Gbur Photography

Nathalie Priem Photography
Photo of a medium sized nautical ensuite bathroom in Miami with a freestanding bath, a walk-in shower, a wall mounted toilet, beige tiles, marble tiles, beige walls, marble flooring, a built-in sink, marble worktops, beige floors, a hinged door and beige worktops.
Photo of a medium sized nautical ensuite bathroom in Miami with a freestanding bath, a walk-in shower, a wall mounted toilet, beige tiles, marble tiles, beige walls, marble flooring, a built-in sink, marble worktops, beige floors, a hinged door and beige worktops.
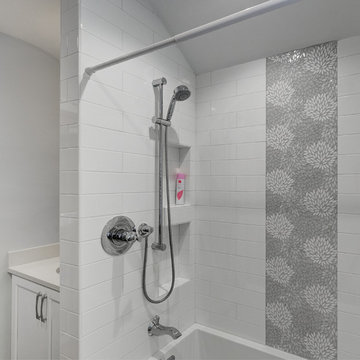
The beautiful custom tile work in the shower was a great way to add a feminine touch to this bathroom without the use of any particular colors. The grays and whites here create an elegant feminine look.

Studio West
Design ideas for a large retro ensuite bathroom in Chicago with flat-panel cabinets, medium wood cabinets, grey tiles, stone tiles, grey walls, marble flooring, a submerged sink, granite worktops, beige floors, a corner shower and an open shower.
Design ideas for a large retro ensuite bathroom in Chicago with flat-panel cabinets, medium wood cabinets, grey tiles, stone tiles, grey walls, marble flooring, a submerged sink, granite worktops, beige floors, a corner shower and an open shower.

Bagno di lei: zellige bianche a rivestimento del parete lavabo e della doccia, Mobile lavabo su disegno in legno laccato bianco sotto grande elemento lavabo in marmo giallo siena. Rubinetteria Quadro Design
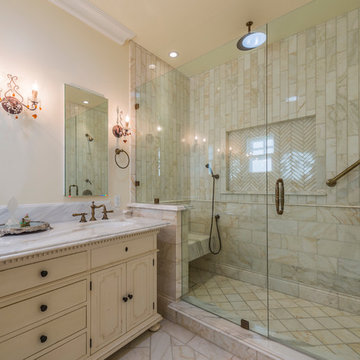
Photo of a medium sized classic ensuite bathroom in Los Angeles with recessed-panel cabinets, distressed cabinets, an alcove shower, beige tiles, marble tiles, beige walls, marble flooring, a submerged sink, marble worktops, beige floors and a hinged door.

Photo of an expansive modern ensuite bathroom in Salt Lake City with flat-panel cabinets, brown cabinets, a freestanding bath, an alcove shower, beige tiles, stone slabs, beige walls, marble flooring, an integrated sink, quartz worktops, beige floors, a hinged door, beige worktops, an enclosed toilet, double sinks, a built in vanity unit and a wood ceiling.
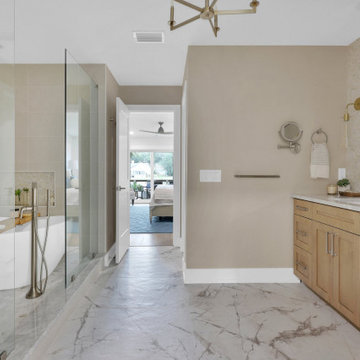
Large nautical ensuite wet room bathroom in Jacksonville with shaker cabinets, light wood cabinets, a freestanding bath, a two-piece toilet, beige tiles, ceramic tiles, beige walls, marble flooring, a submerged sink, marble worktops, beige floors, an open shower, white worktops, a shower bench, double sinks and a built in vanity unit.

Looking from her side thru the shower into his side! New open Shower with knee-wall/bench seat! Signature Hardware Polished Nickel tub filler with hand shower, and Perla Polished Marble Clipped Diamond with White Dolomite Dot Mosaic tile and 2" x 12" Ogee crown tile! Victoria & Albert Amiata 65" Natural Stone free-standing tub! CVR Paris Petite Flea Market Chandelier!

Located on over 2 acres this sprawling estate features creamy stucco with stone details and an authentic terra cotta clay roof. At over 6,000 square feet this home has 4 bedrooms, 4.5 bathrooms, formal dining room, formal living room, kitchen with breakfast nook, family room, game room and study. The 4 garages, porte cochere, golf cart parking and expansive covered outdoor living with fireplace and tv make this home complete.
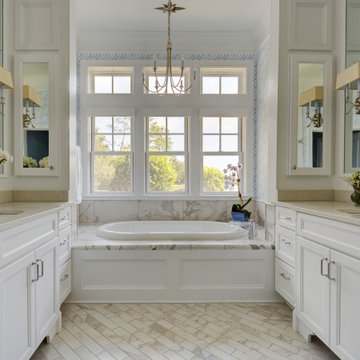
Photo of a medium sized traditional ensuite bathroom in Jacksonville with recessed-panel cabinets, white cabinets, a built-in bath, porcelain tiles, blue walls, marble flooring, a submerged sink, engineered stone worktops, beige tiles, beige floors and beige worktops.
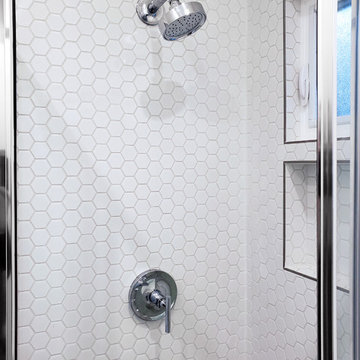
On a hillside property in Santa Monica hidden behind trees stands our brand new constructed from the grounds up guest unit. This unit is only 300sq. but the layout makes it feel as large as a small apartment.
Vaulted 12' ceilings and lots of natural light makes the space feel light and airy.
A small kitchenette gives you all you would need for cooking something for yourself, notice the baby blue color of the appliances contrasting against the clean white cabinets and counter top.
The wood flooring give warmth to the neutral white colored walls and ceilings.
A nice sized bathroom bosting a 3'x3' shower with a corner double door entrance with all the high quality finishes you would expect in a master bathroom.
The exterior of the unit was perfectly matched to the existing main house.
These ADU (accessory dwelling unit) also called guest units and the famous term "Mother in law unit" are becoming more and more popular in California and in LA in particular.
Bathroom with Marble Flooring and Beige Floors Ideas and Designs
2

 Shelves and shelving units, like ladder shelves, will give you extra space without taking up too much floor space. Also look for wire, wicker or fabric baskets, large and small, to store items under or next to the sink, or even on the wall.
Shelves and shelving units, like ladder shelves, will give you extra space without taking up too much floor space. Also look for wire, wicker or fabric baskets, large and small, to store items under or next to the sink, or even on the wall.  The sink, the mirror, shower and/or bath are the places where you might want the clearest and strongest light. You can use these if you want it to be bright and clear. Otherwise, you might want to look at some soft, ambient lighting in the form of chandeliers, short pendants or wall lamps. You could use accent lighting around your bath in the form to create a tranquil, spa feel, as well.
The sink, the mirror, shower and/or bath are the places where you might want the clearest and strongest light. You can use these if you want it to be bright and clear. Otherwise, you might want to look at some soft, ambient lighting in the form of chandeliers, short pendants or wall lamps. You could use accent lighting around your bath in the form to create a tranquil, spa feel, as well. 