Bathroom with Marble Flooring and Beige Floors Ideas and Designs
Sort by:Popular Today
141 - 160 of 3,036 photos
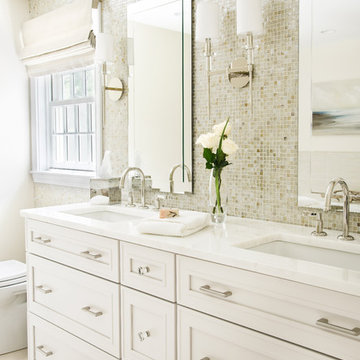
Master bathroom appointed with a stunning, hand poured iridescent glass mosaic tile feature wall by Walker Zanger. Further enhancing the wall is the Hudson Valley polished nickel sconces.
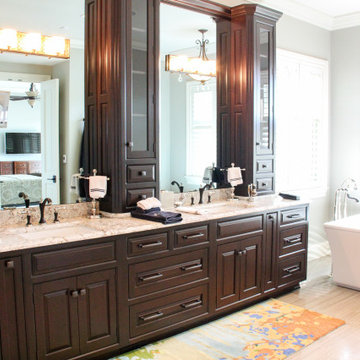
Master bathroom features custom built, cherry stained cabinets with his and hers sinks. Control4 Home Automation system allows for watching television or movies in the master bathroom mirror while shaving or bathing. Marble tile on floors and shower walls. Kohler bath fixtures.
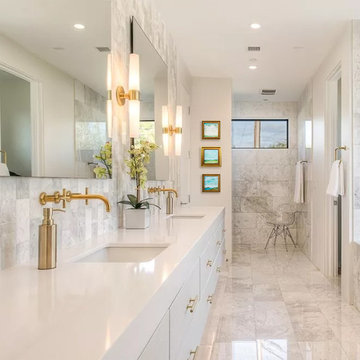
Artwork: (top to bottom)
'Marshes II'
'Bay II'
'Marshes I'
Michelle’s ever expanding collection of watery Low Country sea and landscapes are influenced by all those field trips, and the ability to soak up the very unique flavors, up and down the Atlantic coastline. She translates her travels and impressions onto the canvas just as soon as she returns home to her busy Studio space so near and dear to her heart.
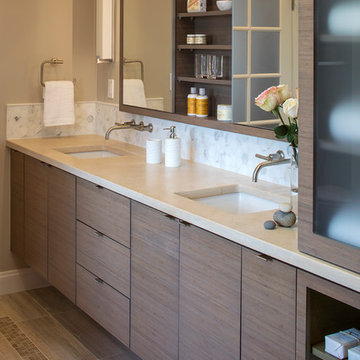
anne gummerson
Photo of a medium sized traditional ensuite wet room bathroom in Baltimore with freestanding cabinets, dark wood cabinets, a submerged bath, a one-piece toilet, beige tiles, stone tiles, grey walls, marble flooring, a submerged sink, limestone worktops, beige floors and an open shower.
Photo of a medium sized traditional ensuite wet room bathroom in Baltimore with freestanding cabinets, dark wood cabinets, a submerged bath, a one-piece toilet, beige tiles, stone tiles, grey walls, marble flooring, a submerged sink, limestone worktops, beige floors and an open shower.
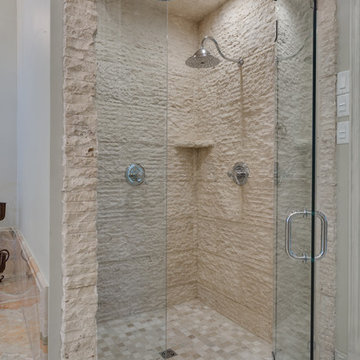
Faux finish decorative custom cabinetry. Marble flooring, undermount tub with marble top. Shower with tumbled stone walls and rain head.
Design ideas for a large classic ensuite bathroom in Dallas with freestanding cabinets, beige cabinets, a submerged bath, an alcove shower, a two-piece toilet, beige tiles, stone tiles, white walls, marble flooring, a submerged sink, granite worktops, beige floors and a hinged door.
Design ideas for a large classic ensuite bathroom in Dallas with freestanding cabinets, beige cabinets, a submerged bath, an alcove shower, a two-piece toilet, beige tiles, stone tiles, white walls, marble flooring, a submerged sink, granite worktops, beige floors and a hinged door.
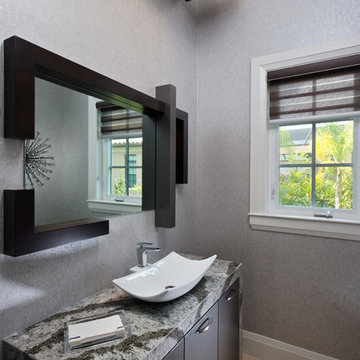
Custom designed mirror, vanity, and drop ceiling light bar make this powder room a conversation piece. The subtle gray patterned wall covering creates a soft background for this unique design to stand out. Interior Design by Carlene Zeches of Z Interior Decorations Inc.
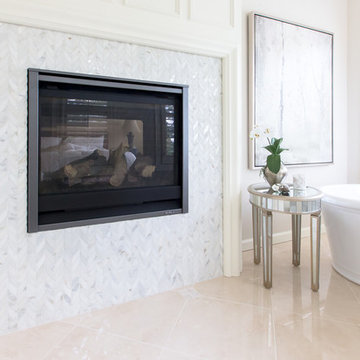
Abbie Parr Photography
Christi Towne Designs offers classic design with a modern twist, for residential and commercial spaces. Her goal is to facilitate and navigate her clients through an enjoyable design experience, while realizing their visual dreams. Comfort, functionality, the client's budget and lifestyle are always top considerations with every design project small or large in scope.
Christi was influenced at a young age by her artistic parents and extensive travels throughout Europe. These experiences inspired, and enriched her appreciation and knowledge of architecture, art, furniture, fabrics and color. This coupled with her creativity, professionalism, and people and organizational skills gleaned from over 15 years of sales experience has transferred to her design business for the past 14 years.
No matter the style or scope of the project, Christi embraces it with the same attention to detail, design sensibililty, enthusiasm and expertise. Creating beautiful, liveable and timeless interior spaces for her client's, is her ultimate goal.
"Design projects can be overwhelming.... my goal is to make my client's experience enjoyable, and collaborative with the result being their design dream becoming a reality".
Offering full residential and commercial interior design services. Based in Portland, Oregon her projects have included homes and businesses in the Pacific Northwest, California, Arizona and Hawaii.

Inspiration for a small modern bathroom in Other with flat-panel cabinets, brown cabinets, a built-in shower, a wall mounted toilet, marble tiles, marble flooring, a vessel sink, solid surface worktops, beige floors, white worktops, a single sink, a floating vanity unit, a wallpapered ceiling and wallpapered walls.
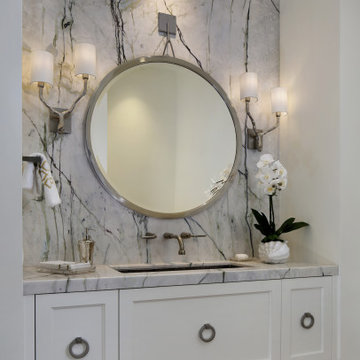
Photo of a country shower room bathroom in San Francisco with recessed-panel cabinets, grey cabinets, white walls, marble flooring, a submerged sink, marble worktops, beige floors, grey worktops, a single sink, a built in vanity unit and a drop ceiling.

Complete bathroom remodel - The bathroom was completely gutted to studs. A curb-less stall shower was added with a glass panel instead of a shower door. This creates a barrier free space maintaining the light and airy feel of the complete interior remodel. The fireclay tile is recessed into the wall allowing for a clean finish without the need for bull nose tile. The light finishes are grounded with a wood vanity and then all tied together with oil rubbed bronze faucets.

Inspiration for a medium sized country ensuite bathroom in Chicago with brown cabinets, an alcove shower, a two-piece toilet, beige tiles, marble tiles, white walls, marble flooring, a submerged sink, engineered stone worktops, beige floors, a hinged door, white worktops, double sinks, a built in vanity unit and shaker cabinets.
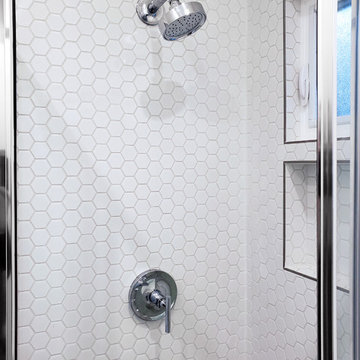
On a hillside property in Santa Monica hidden behind trees stands our brand new constructed from the grounds up guest unit. This unit is only 300sq. but the layout makes it feel as large as a small apartment.
Vaulted 12' ceilings and lots of natural light makes the space feel light and airy.
A small kitchenette gives you all you would need for cooking something for yourself, notice the baby blue color of the appliances contrasting against the clean white cabinets and counter top.
The wood flooring give warmth to the neutral white colored walls and ceilings.
A nice sized bathroom bosting a 3'x3' shower with a corner double door entrance with all the high quality finishes you would expect in a master bathroom.
The exterior of the unit was perfectly matched to the existing main house.
These ADU (accessory dwelling unit) also called guest units and the famous term "Mother in law unit" are becoming more and more popular in California and in LA in particular.
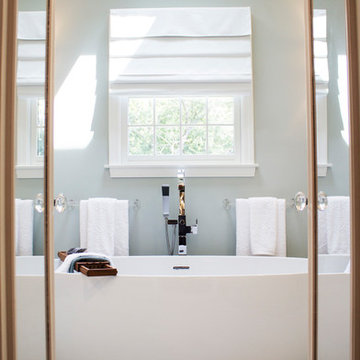
Manda Cote Photography
Medium sized coastal ensuite bathroom in Boston with flat-panel cabinets, white cabinets, a freestanding bath, a two-piece toilet, grey walls, marble flooring, a built-in sink, granite worktops and beige floors.
Medium sized coastal ensuite bathroom in Boston with flat-panel cabinets, white cabinets, a freestanding bath, a two-piece toilet, grey walls, marble flooring, a built-in sink, granite worktops and beige floors.
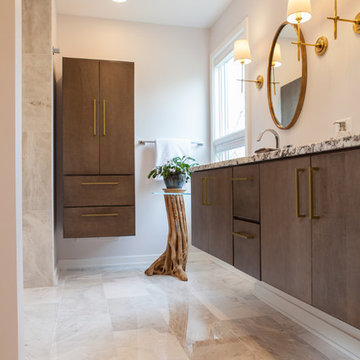
Studio West
Design ideas for a large retro ensuite bathroom in Chicago with flat-panel cabinets, medium wood cabinets, grey tiles, stone tiles, grey walls, marble flooring, a submerged sink, granite worktops, beige floors, a corner shower and an open shower.
Design ideas for a large retro ensuite bathroom in Chicago with flat-panel cabinets, medium wood cabinets, grey tiles, stone tiles, grey walls, marble flooring, a submerged sink, granite worktops, beige floors, a corner shower and an open shower.

Design ideas for a small contemporary bathroom in New York with flat-panel cabinets, white cabinets, a corner shower, blue tiles, metro tiles, white walls, marble flooring, a submerged sink, engineered stone worktops, beige floors, a hinged door, grey worktops, a single sink and a freestanding vanity unit.

Waterfall crystal chandelier by ET2 (on a dimmer) is the centerpiece of calm for the much used free-standing tub. Classic marble floor tile, simple frameless glass shower surround and contemporary white wall tile add to the zen of this bathroom

Inspiration for a small world-inspired family bathroom in London with flat-panel cabinets, white cabinets, a built-in bath, a walk-in shower, beige tiles, marble tiles, marble flooring, an integrated sink, beige floors, a hinged door, white worktops, a single sink and a floating vanity unit.
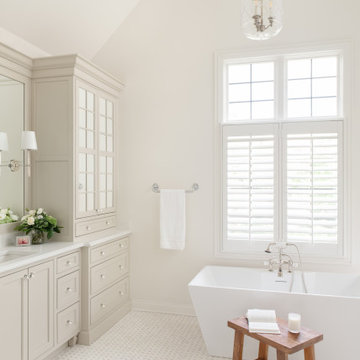
This traditional primary bath is just what the client had in mind. The changes included separating the vanities to his and hers, moving the shower to the opposite wall and adding the freestanding tub. The details gave the traditional look the client wanted in the space including double stack crown, framing around the mirrors, mullions in the doors with mirrors, and feet at the bottom of the vanities. The beaded inset cabinets with glass knobs also added to make the space feel clean and special. To keep the palate clean we kept the cabinetry a soft neutral and white quartz counter and and tile in the shower. The floor tile in marble with the beige square matched perfectly with the neutral theme.

Interior Design by designer and broker Jessica Koltun Home | Selling Dallas
Inspiration for an expansive nautical ensuite bathroom in Dallas with shaker cabinets, black cabinets, a freestanding bath, a built-in shower, multi-coloured tiles, stone tiles, white walls, marble flooring, a submerged sink, quartz worktops, beige floors, a hinged door, white worktops, double sinks and a built in vanity unit.
Inspiration for an expansive nautical ensuite bathroom in Dallas with shaker cabinets, black cabinets, a freestanding bath, a built-in shower, multi-coloured tiles, stone tiles, white walls, marble flooring, a submerged sink, quartz worktops, beige floors, a hinged door, white worktops, double sinks and a built in vanity unit.
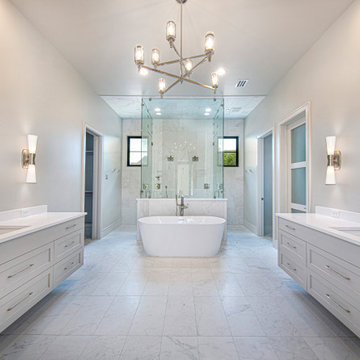
Large classic ensuite wet room bathroom in Dallas with shaker cabinets, white cabinets, a freestanding bath, beige walls, marble flooring, a submerged sink, engineered stone worktops, beige floors, a hinged door, white worktops, double sinks and a floating vanity unit.
Bathroom with Marble Flooring and Beige Floors Ideas and Designs
8

 Shelves and shelving units, like ladder shelves, will give you extra space without taking up too much floor space. Also look for wire, wicker or fabric baskets, large and small, to store items under or next to the sink, or even on the wall.
Shelves and shelving units, like ladder shelves, will give you extra space without taking up too much floor space. Also look for wire, wicker or fabric baskets, large and small, to store items under or next to the sink, or even on the wall.  The sink, the mirror, shower and/or bath are the places where you might want the clearest and strongest light. You can use these if you want it to be bright and clear. Otherwise, you might want to look at some soft, ambient lighting in the form of chandeliers, short pendants or wall lamps. You could use accent lighting around your bath in the form to create a tranquil, spa feel, as well.
The sink, the mirror, shower and/or bath are the places where you might want the clearest and strongest light. You can use these if you want it to be bright and clear. Otherwise, you might want to look at some soft, ambient lighting in the form of chandeliers, short pendants or wall lamps. You could use accent lighting around your bath in the form to create a tranquil, spa feel, as well. 