Bathroom with Marble Worktops and Black Floors Ideas and Designs
Refine by:
Budget
Sort by:Popular Today
161 - 180 of 2,126 photos
Item 1 of 3
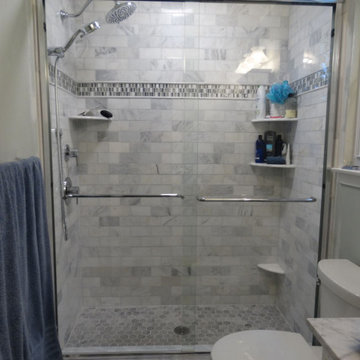
Photo of a small classic bathroom in Philadelphia with freestanding cabinets, white cabinets, an alcove shower, a two-piece toilet, white tiles, marble tiles, grey walls, ceramic flooring, a submerged sink, marble worktops, black floors, a hinged door and grey worktops.
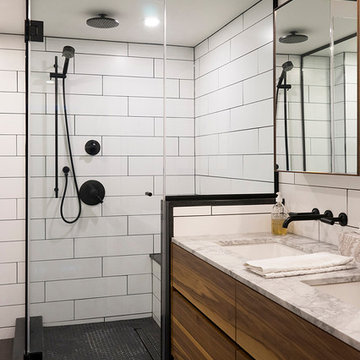
Photos: Guillaume Boily
Photo of a medium sized industrial ensuite bathroom in Montreal with shaker cabinets, brown cabinets, a corner shower, white tiles, ceramic tiles, white walls, ceramic flooring, marble worktops, black floors, a hinged door and white worktops.
Photo of a medium sized industrial ensuite bathroom in Montreal with shaker cabinets, brown cabinets, a corner shower, white tiles, ceramic tiles, white walls, ceramic flooring, marble worktops, black floors, a hinged door and white worktops.
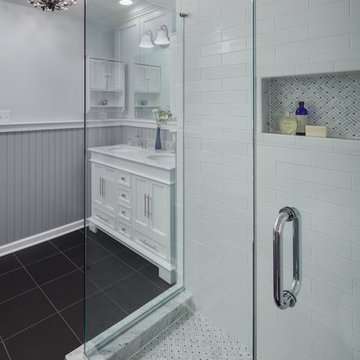
After! The newly renovated bathroom features a totally open space with a frameless shower enclosure, white subway tile and a marbletile threshold. The frameless glass shower is the only space delineator in the formerly L-shaped bathroom and allows natural light to flood the room. Note the marble mosaic tile floor and elongated shampoo niche in the shower. A charming crystal ceiling mount fixture completes the design aesthetic.
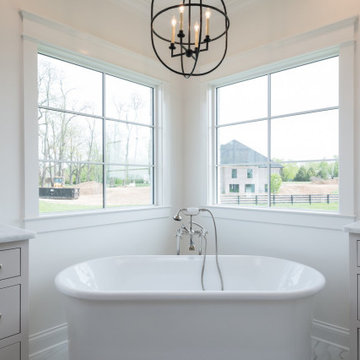
Design ideas for a large traditional ensuite bathroom in Other with flat-panel cabinets, white cabinets, a freestanding bath, an alcove shower, white tiles, porcelain tiles, white walls, slate flooring, a submerged sink, marble worktops, black floors, a hinged door, white worktops, an enclosed toilet, a single sink and a built in vanity unit.
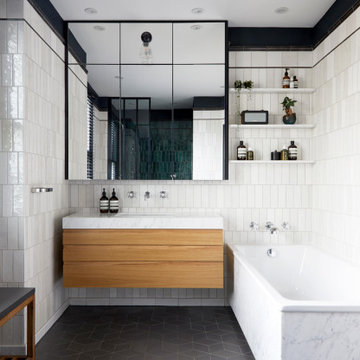
A stylish bespoke bathroom with a timeless but modern feel. Think ‘Ace Hotel’. A bespoke modern bathroom with the emphasis on the details and high end finish. Extending the footprint into the neighbouring bedroom to create a luxurious family bathroom. All elements of the bathroom are bespoke from the artisan tiles, joinery, vanity and lighting.
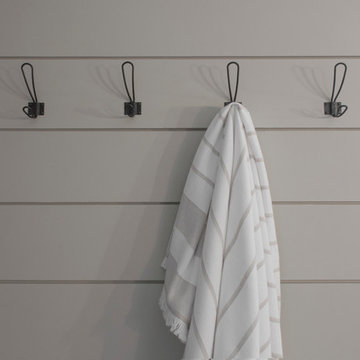
Hand made hooks form the UK are an efficient use of space for drying towels. This stylish update for a family bathroom in a Vermont country house involved a complete reconfiguration of the layout to allow for a built-in linen closet, a 42" wide soaking tub/shower and a double vanity. The reclaimed pine vanity and iron hardware play off the patterned tile floor and ship lap walls for a contemporary eclectic mix.
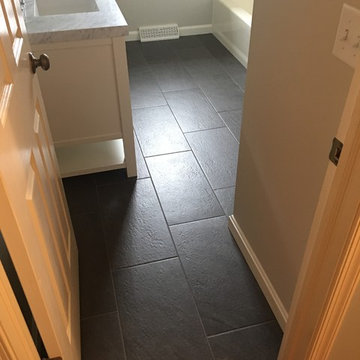
Design ideas for a medium sized classic shower room bathroom in Other with shaker cabinets, white cabinets, an alcove bath, an alcove shower, porcelain tiles, white walls, porcelain flooring, a submerged sink, marble worktops, black floors, a two-piece toilet, grey tiles and an open shower.
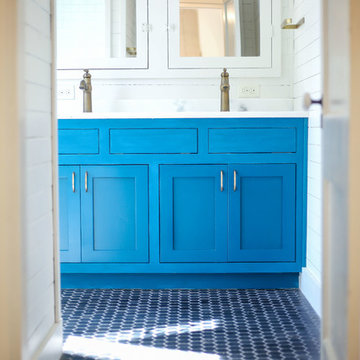
Original shiplap walls, slate hexagon tile, gold faucets, inset medicine cabinets and custom built bright aqua/peacock blue double vanity steal the show in this farmhouse master bathroom.
Photo by https://www.instagram.com/cooks_look_photography/
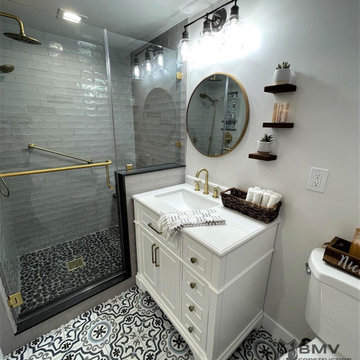
Porcelain flooring and shower walls, stones in shower flooring, sitting area in shower, custom frameless glass doors, gold brass hardware as accents, white vanity
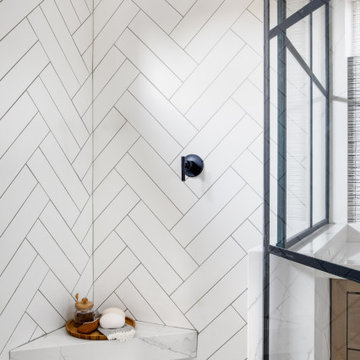
Contemporary Bathroom
Design: THREE SALT DESIGN Co.
Build: Zalar Homes
Photo: Chad Mellon
Inspiration for a medium sized contemporary ensuite bathroom in Orange County with flat-panel cabinets, light wood cabinets, a corner shower, white tiles, metro tiles, grey walls, porcelain flooring, a submerged sink, marble worktops, black floors, a hinged door, white worktops, an enclosed toilet, double sinks, a freestanding vanity unit and wallpapered walls.
Inspiration for a medium sized contemporary ensuite bathroom in Orange County with flat-panel cabinets, light wood cabinets, a corner shower, white tiles, metro tiles, grey walls, porcelain flooring, a submerged sink, marble worktops, black floors, a hinged door, white worktops, an enclosed toilet, double sinks, a freestanding vanity unit and wallpapered walls.
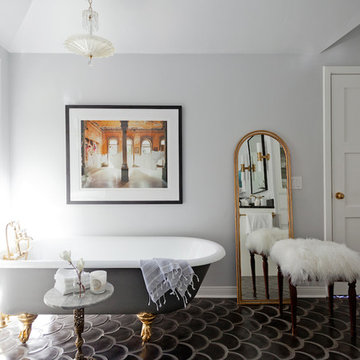
Arto has been one of our main partners for many years. We love their products, flexibility and great business ethics. Stop by at our showroom to check Arto's amazing display of products.

An original 1930’s English Tudor with only 2 bedrooms and 1 bath spanning about 1730 sq.ft. was purchased by a family with 2 amazing young kids, we saw the potential of this property to become a wonderful nest for the family to grow.
The plan was to reach a 2550 sq. ft. home with 4 bedroom and 4 baths spanning over 2 stories.
With continuation of the exiting architectural style of the existing home.
A large 1000sq. ft. addition was constructed at the back portion of the house to include the expended master bedroom and a second-floor guest suite with a large observation balcony overlooking the mountains of Angeles Forest.
An L shape staircase leading to the upstairs creates a moment of modern art with an all white walls and ceilings of this vaulted space act as a picture frame for a tall window facing the northern mountains almost as a live landscape painting that changes throughout the different times of day.
Tall high sloped roof created an amazing, vaulted space in the guest suite with 4 uniquely designed windows extruding out with separate gable roof above.
The downstairs bedroom boasts 9’ ceilings, extremely tall windows to enjoy the greenery of the backyard, vertical wood paneling on the walls add a warmth that is not seen very often in today’s new build.
The master bathroom has a showcase 42sq. walk-in shower with its own private south facing window to illuminate the space with natural morning light. A larger format wood siding was using for the vanity backsplash wall and a private water closet for privacy.
In the interior reconfiguration and remodel portion of the project the area serving as a family room was transformed to an additional bedroom with a private bath, a laundry room and hallway.
The old bathroom was divided with a wall and a pocket door into a powder room the leads to a tub room.
The biggest change was the kitchen area, as befitting to the 1930’s the dining room, kitchen, utility room and laundry room were all compartmentalized and enclosed.
We eliminated all these partitions and walls to create a large open kitchen area that is completely open to the vaulted dining room. This way the natural light the washes the kitchen in the morning and the rays of sun that hit the dining room in the afternoon can be shared by the two areas.
The opening to the living room remained only at 8’ to keep a division of space.
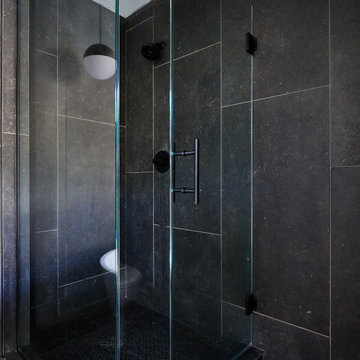
Design ideas for an ensuite bathroom in Kansas City with flat-panel cabinets, light wood cabinets, a freestanding bath, a walk-in shower, a one-piece toilet, multi-coloured tiles, porcelain tiles, black walls, porcelain flooring, a built-in sink, marble worktops, black floors, a hinged door, white worktops, double sinks and a floating vanity unit.
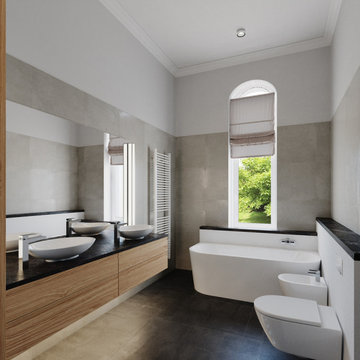
Nutzen Sie vor dem Spiegel ein starkes Licht, das Ihr Gesicht gut ausleuchtet.
Design ideas for a medium sized contemporary grey and white bathroom in Berlin with brown cabinets, a built-in bath, a wall mounted toilet, grey tiles, stone tiles, grey walls, porcelain flooring, a built-in sink, marble worktops, black floors, an open shower, black worktops, double sinks and a built in vanity unit.
Design ideas for a medium sized contemporary grey and white bathroom in Berlin with brown cabinets, a built-in bath, a wall mounted toilet, grey tiles, stone tiles, grey walls, porcelain flooring, a built-in sink, marble worktops, black floors, an open shower, black worktops, double sinks and a built in vanity unit.
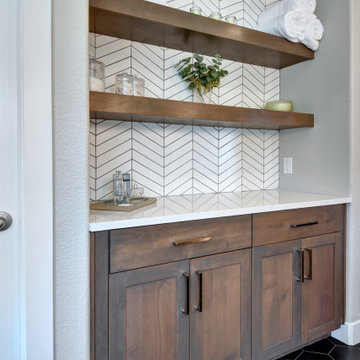
Custom cabinetry and shelving by Woodland Cabinetry
Design by Julia Zettler Design
Photo of a large contemporary ensuite bathroom in Other with beaded cabinets, brown cabinets, a corner shower, white tiles, ceramic tiles, grey walls, ceramic flooring, a built-in sink, marble worktops, black floors, a sliding door, white worktops, double sinks, a built in vanity unit and wallpapered walls.
Photo of a large contemporary ensuite bathroom in Other with beaded cabinets, brown cabinets, a corner shower, white tiles, ceramic tiles, grey walls, ceramic flooring, a built-in sink, marble worktops, black floors, a sliding door, white worktops, double sinks, a built in vanity unit and wallpapered walls.
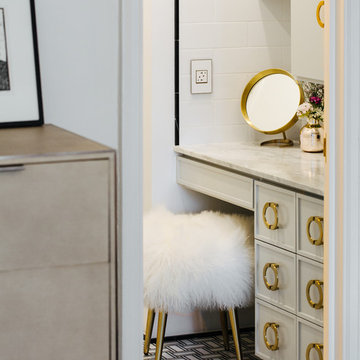
This is an example of a medium sized scandi shower room bathroom in Tampa with recessed-panel cabinets, white cabinets, a submerged bath, a shower/bath combination, a one-piece toilet, white tiles, ceramic tiles, white walls, ceramic flooring, a submerged sink, marble worktops, black floors and a shower curtain.
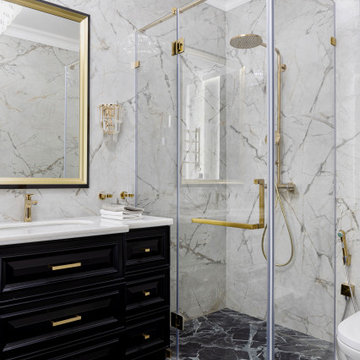
Small contemporary ensuite bathroom in Other with raised-panel cabinets, black cabinets, white tiles, porcelain tiles, white walls, porcelain flooring, a submerged sink, marble worktops, black floors, white worktops, a single sink, a freestanding vanity unit, a built-in shower, a wall mounted toilet and a hinged door.
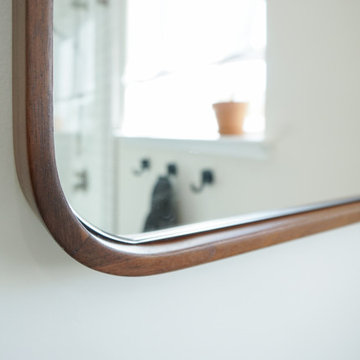
Photo of a medium sized retro ensuite bathroom in San Francisco with medium wood cabinets, a one-piece toilet, metro tiles, white walls, ceramic flooring, a submerged sink, marble worktops, black floors, a hinged door, flat-panel cabinets, an alcove bath, a shower/bath combination, white tiles, white worktops, double sinks and a built in vanity unit.
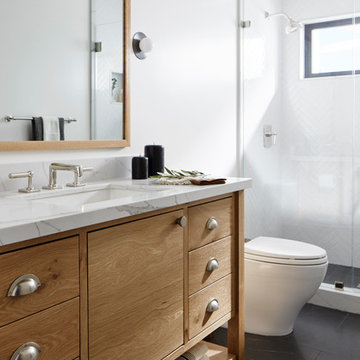
Inspiration for a medium sized contemporary shower room bathroom in San Francisco with freestanding cabinets, medium wood cabinets, an alcove shower, a one-piece toilet, white walls, slate flooring, a submerged sink, marble worktops, black floors and white worktops.
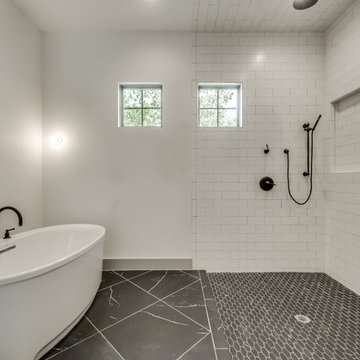
This is an example of a large farmhouse ensuite bathroom in Dallas with freestanding cabinets, brown cabinets, a freestanding bath, a corner shower, a one-piece toilet, white tiles, metro tiles, white walls, slate flooring, a submerged sink, marble worktops, black floors, a hinged door and white worktops.
Bathroom with Marble Worktops and Black Floors Ideas and Designs
9

 Shelves and shelving units, like ladder shelves, will give you extra space without taking up too much floor space. Also look for wire, wicker or fabric baskets, large and small, to store items under or next to the sink, or even on the wall.
Shelves and shelving units, like ladder shelves, will give you extra space without taking up too much floor space. Also look for wire, wicker or fabric baskets, large and small, to store items under or next to the sink, or even on the wall.  The sink, the mirror, shower and/or bath are the places where you might want the clearest and strongest light. You can use these if you want it to be bright and clear. Otherwise, you might want to look at some soft, ambient lighting in the form of chandeliers, short pendants or wall lamps. You could use accent lighting around your bath in the form to create a tranquil, spa feel, as well.
The sink, the mirror, shower and/or bath are the places where you might want the clearest and strongest light. You can use these if you want it to be bright and clear. Otherwise, you might want to look at some soft, ambient lighting in the form of chandeliers, short pendants or wall lamps. You could use accent lighting around your bath in the form to create a tranquil, spa feel, as well. 