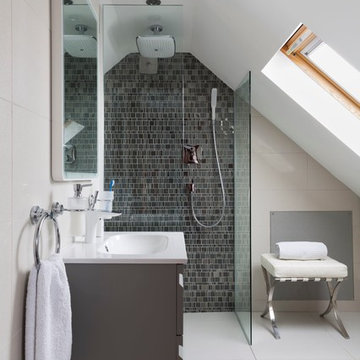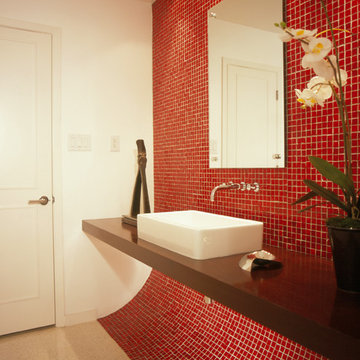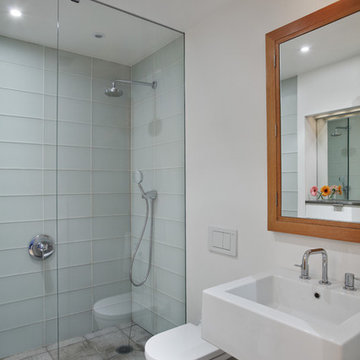Bathroom with Matchstick Tiles and Glass Tiles Ideas and Designs
Refine by:
Budget
Sort by:Popular Today
1 - 20 of 23,886 photos
Item 1 of 3

Inspiration for a small contemporary family bathroom in London with beige cabinets, a built-in bath, a shower/bath combination, a wall mounted toilet, blue tiles, matchstick tiles, white walls, a built-in sink, wooden worktops, white floors, a hinged door, beige worktops, a single sink, a built in vanity unit and flat-panel cabinets.

This remodel went from a tiny corner bathroom, to a charming full master bathroom with a large walk in closet. The Master Bathroom was over sized so we took space from the bedroom and closets to create a double vanity space with herringbone glass tile backsplash.
We were able to fit in a linen cabinet with the new master shower layout for plenty of built-in storage. The bathroom are tiled with hex marble tile on the floor and herringbone marble tiles in the shower. Paired with the brass plumbing fixtures and hardware this master bathroom is a show stopper and will be cherished for years to come.
Space Plans & Design, Interior Finishes by Signature Designs Kitchen Bath.
Photography Gail Owens

Lavender walls add a soft glow. Very spa like. White Glassos floor tile with silver leaf 1-in tile border. Wall tile from walker Zanger's Moderne collection. Rainshower showerhead with wall mounted hand held shower.

Paul Craig - www.pcraig.co.uk
Contemporary bathroom in Other with an integrated sink, grey cabinets, white walls, glass tiles and grey tiles.
Contemporary bathroom in Other with an integrated sink, grey cabinets, white walls, glass tiles and grey tiles.

The master bathroom is large with plenty of built-in storage space and double vanity. The countertops carry on from the kitchen. A large freestanding tub sits adjacent to the window next to the large stand-up shower. The floor is a dark great chevron tile pattern that grounds the lighter design finishes.

Enlarged Masterbath by adding square footage from girl's bath, in medium sized ranch, Boulder CO
Photo of a small contemporary shower room bathroom in Denver with flat-panel cabinets, white cabinets, an alcove bath, a shower/bath combination, a wall mounted toilet, glass tiles, purple walls, ceramic flooring, an integrated sink, solid surface worktops, grey floors, a shower curtain and white worktops.
Photo of a small contemporary shower room bathroom in Denver with flat-panel cabinets, white cabinets, an alcove bath, a shower/bath combination, a wall mounted toilet, glass tiles, purple walls, ceramic flooring, an integrated sink, solid surface worktops, grey floors, a shower curtain and white worktops.

The Holloway blends the recent revival of mid-century aesthetics with the timelessness of a country farmhouse. Each façade features playfully arranged windows tucked under steeply pitched gables. Natural wood lapped siding emphasizes this homes more modern elements, while classic white board & batten covers the core of this house. A rustic stone water table wraps around the base and contours down into the rear view-out terrace.
Inside, a wide hallway connects the foyer to the den and living spaces through smooth case-less openings. Featuring a grey stone fireplace, tall windows, and vaulted wood ceiling, the living room bridges between the kitchen and den. The kitchen picks up some mid-century through the use of flat-faced upper and lower cabinets with chrome pulls. Richly toned wood chairs and table cap off the dining room, which is surrounded by windows on three sides. The grand staircase, to the left, is viewable from the outside through a set of giant casement windows on the upper landing. A spacious master suite is situated off of this upper landing. Featuring separate closets, a tiled bath with tub and shower, this suite has a perfect view out to the rear yard through the bedroom's rear windows. All the way upstairs, and to the right of the staircase, is four separate bedrooms. Downstairs, under the master suite, is a gymnasium. This gymnasium is connected to the outdoors through an overhead door and is perfect for athletic activities or storing a boat during cold months. The lower level also features a living room with a view out windows and a private guest suite.
Architect: Visbeen Architects
Photographer: Ashley Avila Photography
Builder: AVB Inc.

Photo of a small modern shower room bathroom in New York with flat-panel cabinets, white cabinets, a built-in shower, a bidet, black and white tiles, multi-coloured tiles, matchstick tiles, multi-coloured walls, porcelain flooring, an integrated sink, solid surface worktops, grey floors, a sliding door and white worktops.

Large master bath with custom floating cabinets, double undermount sinks, wall mounted faucets, recessed mirrors, limestone floors, large walk-in shower with glass doors opening into private patio.
Photo by Robinette Architects, Inc.

Wet Room, Modern Wet Room, Small Wet Room Renovation, First Floor Wet Room, Second Story Wet Room Bathroom, Open Shower With Bath In Open Area, Real Timber Vanity, West Leederville Bathrooms

A gray bathroom with white vanity, makeup counter, and a large built-in tub area with gray subway tile
Photo by Ashley Avila Photography
Design ideas for a medium sized coastal ensuite bathroom in Grand Rapids with recessed-panel cabinets, white cabinets, grey tiles, glass tiles, marble flooring, engineered stone worktops, white floors, grey worktops, a built in vanity unit, a built-in bath, grey walls and a submerged sink.
Design ideas for a medium sized coastal ensuite bathroom in Grand Rapids with recessed-panel cabinets, white cabinets, grey tiles, glass tiles, marble flooring, engineered stone worktops, white floors, grey worktops, a built in vanity unit, a built-in bath, grey walls and a submerged sink.

This is an example of a large classic ensuite bathroom in DC Metro with a built-in bath, a built-in shower, grey walls, grey floors, an open shower, grey tiles, matchstick tiles, porcelain flooring, a submerged sink, marble worktops, white worktops and a shower bench.

The guest bath features floor to ceiling glass tile in a calming sage green, while the freestanding cabinets are a bright white. Behind the freestanding tub teak shutters open to the bathroom's private garden and outdoor shower. The walls are lava rock and the shower head is a custom stone waterfall. The teak mirrors are framed by glass pendants. The gold fixtures add a pop of glamour to the all white vanities and the soft green of the shower. The shower floor is gray pebbles to compliment the gray floor and the lava rock outside in the garden.

This is an example of a medium sized contemporary shower room bathroom in Los Angeles with flat-panel cabinets, dark wood cabinets, an alcove bath, a shower/bath combination, black tiles, grey tiles, white tiles, glass tiles, white walls, porcelain flooring, a submerged sink, engineered stone worktops, black floors, a hinged door and white worktops.

An Architect's bathroom added to the top floor of a beautiful home. Clean lines and cool colors are employed to create a perfect balance of soft and hard. Tile work and cabinetry provide great contrast and ground the space.
Photographer: Dean Birinyi

Trent Teigan
Photo of a medium sized modern ensuite bathroom in Los Angeles with flat-panel cabinets, grey cabinets, an alcove shower, black and white tiles, matchstick tiles, beige walls, marble flooring, a submerged sink, marble worktops, white floors and a hinged door.
Photo of a medium sized modern ensuite bathroom in Los Angeles with flat-panel cabinets, grey cabinets, an alcove shower, black and white tiles, matchstick tiles, beige walls, marble flooring, a submerged sink, marble worktops, white floors and a hinged door.

An original overhead soffit, tile countertops, fluorescent lights and oak cabinets were all removed to create a modern, spa-inspired master bathroom. Color inspiration came from the nearby ocean and was juxtaposed with a custom, expresso-stained vanity, white quartz countertops and new plumbing fixtures.
Sources:
Wall Paint - Sherwin-Williams, Tide Water @ 120%
Faucet - Hans Grohe
Tub Deck Set - Hans Grohe
Sink - Kohler
Ceramic Field Tile - Lanka Tile
Glass Accent Tile - G&G Tile
Shower Floor/Niche Tile - AKDO
Floor Tile - Emser
Countertops, shower & tub deck, niche and pony wall cap - Caesarstone
Bathroom Scone - George Kovacs
Cabinet Hardware - Atlas
Medicine Cabinet - Restoration Hardware
Photographer - Robert Morning Photography
---
Project designed by Pasadena interior design studio Soul Interiors Design. They serve Pasadena, San Marino, La Cañada Flintridge, Sierra Madre, Altadena, and surrounding areas.
---
For more about Soul Interiors Design, click here: https://www.soulinteriorsdesign.com/

A 1950's mid-century bungalow required an update from it's original, with a colorful, modern interpretation wanted by the owners. The terrazzo is original and since difficult to match color, the tile wall curves to meet the floor.

A cookie cutter developer three bedroom duplex was transformed into a four bedroom family friendly home complete with fine details and custom millwork. A home office, artist studio and even a full laundry room were added through a better use of space. Additionally, transoms were added to improve light and air circulation.
Photo by Ofer Wolberger

Wet Room, Modern Wet Room, Small Wet Room Renovation, First Floor Wet Room, Second Story Wet Room Bathroom, Open Shower With Bath In Open Area, Real Timber Vanity, West Leederville Bathrooms
Bathroom with Matchstick Tiles and Glass Tiles Ideas and Designs
1

 Shelves and shelving units, like ladder shelves, will give you extra space without taking up too much floor space. Also look for wire, wicker or fabric baskets, large and small, to store items under or next to the sink, or even on the wall.
Shelves and shelving units, like ladder shelves, will give you extra space without taking up too much floor space. Also look for wire, wicker or fabric baskets, large and small, to store items under or next to the sink, or even on the wall.  The sink, the mirror, shower and/or bath are the places where you might want the clearest and strongest light. You can use these if you want it to be bright and clear. Otherwise, you might want to look at some soft, ambient lighting in the form of chandeliers, short pendants or wall lamps. You could use accent lighting around your bath in the form to create a tranquil, spa feel, as well.
The sink, the mirror, shower and/or bath are the places where you might want the clearest and strongest light. You can use these if you want it to be bright and clear. Otherwise, you might want to look at some soft, ambient lighting in the form of chandeliers, short pendants or wall lamps. You could use accent lighting around your bath in the form to create a tranquil, spa feel, as well. 