Bathroom with Matchstick Tiles and Glass Tiles Ideas and Designs
Refine by:
Budget
Sort by:Popular Today
81 - 100 of 23,877 photos
Item 1 of 3

This Master Bathroom had a lot of angles and dated materials and lacked storage. The drawers under the vanity allow for maximum storage, the clean lines are a welcome change and the steam shower is large enough for two.
Photos by Matt Kocourek
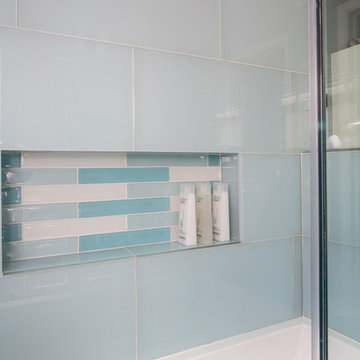
Erika Bierman Photography
Photo of a medium sized contemporary ensuite bathroom in Los Angeles with a submerged sink, shaker cabinets, white cabinets, marble worktops, a submerged bath, a two-piece toilet, grey tiles, glass tiles, grey walls and porcelain flooring.
Photo of a medium sized contemporary ensuite bathroom in Los Angeles with a submerged sink, shaker cabinets, white cabinets, marble worktops, a submerged bath, a two-piece toilet, grey tiles, glass tiles, grey walls and porcelain flooring.
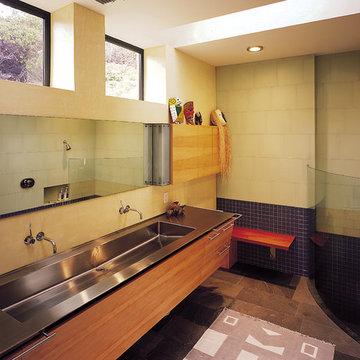
Fu-Tung Cheng, CHENG Design
• Bathroom featuring Stainless Steel Trough Sink, Mammoth Lakes home
The entry way is the focal point of this mountain home, with a pared concrete wall leading you into a "decompression" chamber as foyer - a place to shed your coat and come in from the cold in the filtered light of the stacked-glass skylight. The earthy, contemporary look and feel of the exterior is further played upon once inside the residence, as the open-plan spaces reflect solid, substantial lines. Concrete, flagstone, stainless steel and zinc are warmed with the coupling of maple cabinetry and muted color palette throughout the living spaces.
Photography: Matthew Millman

Description: Bathroom Remodel - Reclaimed Vintage Glass Tile - Photograph: HAUS | Architecture
Inspiration for a small classic bathroom in Indianapolis with a vessel sink, open cabinets, black cabinets, wooden worktops, green tiles, glass tiles, a shower/bath combination, green walls, mosaic tile flooring, white floors and black worktops.
Inspiration for a small classic bathroom in Indianapolis with a vessel sink, open cabinets, black cabinets, wooden worktops, green tiles, glass tiles, a shower/bath combination, green walls, mosaic tile flooring, white floors and black worktops.

One of five bathrooms that were completely gutted to create new unique spaces
AMG MARKETING
This is an example of a medium sized contemporary ensuite bathroom in Denver with a submerged sink, flat-panel cabinets, dark wood cabinets, a corner shower, matchstick tiles, beige walls, ceramic flooring, laminate worktops, beige floors and a hinged door.
This is an example of a medium sized contemporary ensuite bathroom in Denver with a submerged sink, flat-panel cabinets, dark wood cabinets, a corner shower, matchstick tiles, beige walls, ceramic flooring, laminate worktops, beige floors and a hinged door.

This remodel of a mid century gem is located in the town of Lincoln, MA a hot bed of modernist homes inspired by Gropius’ own house built nearby in the 1940’s. By the time the house was built, modernism had evolved from the Gropius era, to incorporate the rural vibe of Lincoln with spectacular exposed wooden beams and deep overhangs.
The design rejects the traditional New England house with its enclosing wall and inward posture. The low pitched roofs, open floor plan, and large windows openings connect the house to nature to make the most of its rural setting. The bathroom floor and walls are white Thassos marble.
Photo by: Nat Rea Photography
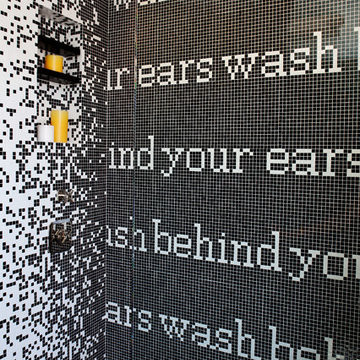
Custom designed black and white mosaic glass tile culminate in a ticker-tape message in the shower featured in the 2010 San Francisco Decorator Showcase house.
Work done in association with De Meza + Architecture, Inc.
Photo Credit: Shae Rocco

Warm earth tones and high-end granite are key to these bathroom designs of ours. For added detail and personalization we integrated custom mirrors and a stained glass window.
Project designed by Susie Hersker’s Scottsdale interior design firm Design Directives. Design Directives is active in Phoenix, Paradise Valley, Cave Creek, Carefree, Sedona, and beyond.
For more about Design Directives, click here: https://susanherskerasid.com/
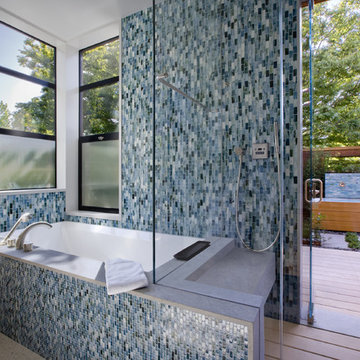
Walk through shower to outdoor deck with outdoor shower and tub.
Architect: Cathy Schwabe Architecture
Interior Design: John Lum Architecture
Landscape Architect: Arterra LLP, Vera Gates
Lighting Design: Alice Prussin
Color Consultant: Judith Paquette
Photograph: David Wakely

Please visit my website directly by copying and pasting this link directly into your browser: http://www.berensinteriors.com/ to learn more about this project and how we may work together!
This soaking bathtub surrounded by onyx is perfect for two and the polished Venetian plaster walls complete the look. Robert Naik Photography.
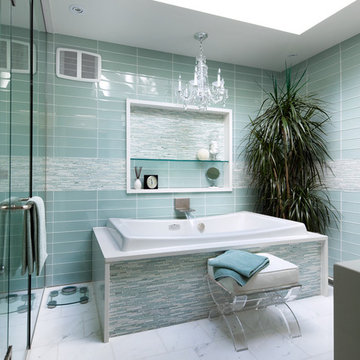
Built and designed by Dundene Homes. www.dundenhomes.ca
Design ideas for a contemporary bathroom in Toronto with glass tiles.
Design ideas for a contemporary bathroom in Toronto with glass tiles.

This master bathroom was a challenge. It is so TINY and there was no room to expand it in any direction. So I did all the walls in glass tile (top to bottom) to actually keep it less busy with broken up lines. When you walk into this bathroom it's like walking into a jewerly box. It's stunning and it feels so much bigger too...We added a corner cabinet for more storage and that helped.
The kitchen was entirely enclosed and we opened it up and did the columns in stone to match other elements of the house.

The master bathroom is large with plenty of built-in storage space and double vanity. The countertops carry on from the kitchen. A large freestanding tub sits adjacent to the window next to the large stand-up shower. The floor is a dark great chevron tile pattern that grounds the lighter design finishes.

This is an example of a contemporary shower room bathroom in Sydney with black cabinets, a freestanding bath, a walk-in shower, green tiles, matchstick tiles, white walls, ceramic flooring, a pedestal sink, solid surface worktops, multi-coloured floors, an open shower, black worktops, double sinks, a floating vanity unit and flat-panel cabinets.
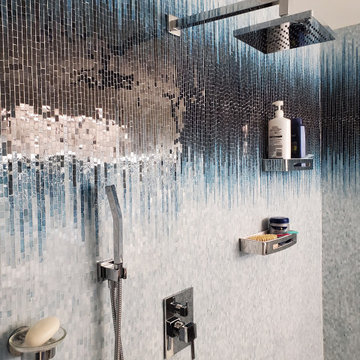
This Billie Ombré glass mosaic traces Holiday’s trademark melodic vocalizations along a wave of vibrant colored glass, creating an overall ombré effect. The Billie Collection includes Blue, which takes us from a glistening navy to a cool sky.
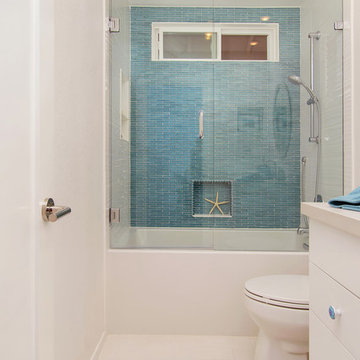
Preview First
Inspiration for a medium sized modern family bathroom in San Diego with flat-panel cabinets, white cabinets, an alcove bath, an alcove shower, a one-piece toilet, blue tiles, glass tiles, white walls, porcelain flooring, a submerged sink, engineered stone worktops, white floors, a hinged door and grey worktops.
Inspiration for a medium sized modern family bathroom in San Diego with flat-panel cabinets, white cabinets, an alcove bath, an alcove shower, a one-piece toilet, blue tiles, glass tiles, white walls, porcelain flooring, a submerged sink, engineered stone worktops, white floors, a hinged door and grey worktops.

Kim Serveau
Inspiration for a small retro shower room bathroom in San Francisco with an integrated sink, flat-panel cabinets, medium wood cabinets, an alcove shower, blue tiles, glass tiles, grey walls and ceramic flooring.
Inspiration for a small retro shower room bathroom in San Francisco with an integrated sink, flat-panel cabinets, medium wood cabinets, an alcove shower, blue tiles, glass tiles, grey walls and ceramic flooring.
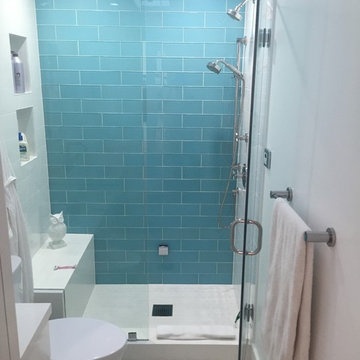
Eden development
Design ideas for a medium sized modern ensuite bathroom in Orange County with flat-panel cabinets, white cabinets, a freestanding bath, blue tiles, glass tiles, white walls and ceramic flooring.
Design ideas for a medium sized modern ensuite bathroom in Orange County with flat-panel cabinets, white cabinets, a freestanding bath, blue tiles, glass tiles, white walls and ceramic flooring.
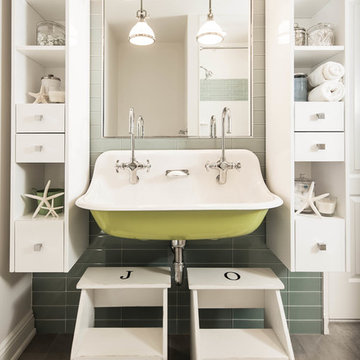
T.C. Geist Photography
Photo of a nautical family bathroom in New York with white cabinets, green tiles, glass tiles and a trough sink.
Photo of a nautical family bathroom in New York with white cabinets, green tiles, glass tiles and a trough sink.

Design ideas for a medium sized scandi family bathroom in San Francisco with shaker cabinets, light wood cabinets, an alcove bath, a shower/bath combination, pink tiles, glass tiles, white walls, terrazzo flooring, a submerged sink, engineered stone worktops, white floors, a hinged door, white worktops, a wall niche, double sinks and a built in vanity unit.
Bathroom with Matchstick Tiles and Glass Tiles Ideas and Designs
5

 Shelves and shelving units, like ladder shelves, will give you extra space without taking up too much floor space. Also look for wire, wicker or fabric baskets, large and small, to store items under or next to the sink, or even on the wall.
Shelves and shelving units, like ladder shelves, will give you extra space without taking up too much floor space. Also look for wire, wicker or fabric baskets, large and small, to store items under or next to the sink, or even on the wall.  The sink, the mirror, shower and/or bath are the places where you might want the clearest and strongest light. You can use these if you want it to be bright and clear. Otherwise, you might want to look at some soft, ambient lighting in the form of chandeliers, short pendants or wall lamps. You could use accent lighting around your bath in the form to create a tranquil, spa feel, as well.
The sink, the mirror, shower and/or bath are the places where you might want the clearest and strongest light. You can use these if you want it to be bright and clear. Otherwise, you might want to look at some soft, ambient lighting in the form of chandeliers, short pendants or wall lamps. You could use accent lighting around your bath in the form to create a tranquil, spa feel, as well. 