Bathroom with Matchstick Tiles and Slate Tiles Ideas and Designs
Refine by:
Budget
Sort by:Popular Today
161 - 180 of 5,540 photos
Item 1 of 3

This project was a complete gut remodel of the owner's childhood home. They demolished it and rebuilt it as a brand-new two-story home to house both her retired parents in an attached ADU in-law unit, as well as her own family of six. Though there is a fire door separating the ADU from the main house, it is often left open to create a truly multi-generational home. For the design of the home, the owner's one request was to create something timeless, and we aimed to honor that.
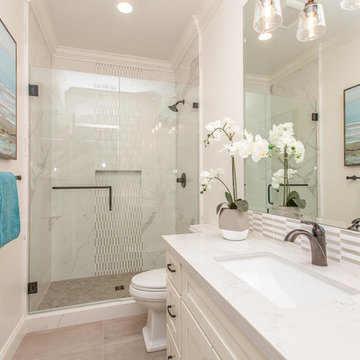
Design ideas for a traditional shower room bathroom in San Francisco with shaker cabinets, white cabinets, an alcove shower, a two-piece toilet, grey tiles, white tiles, matchstick tiles, white walls, a submerged sink, beige floors, a hinged door and white worktops.
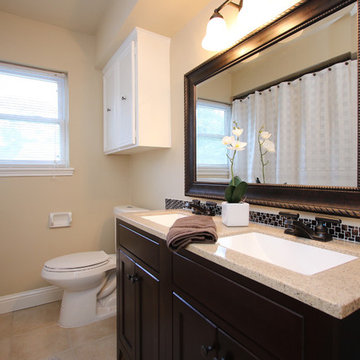
Inspiration for a large classic ensuite bathroom in Other with recessed-panel cabinets, white cabinets, beige tiles, slate tiles, beige walls, tiled worktops and black worktops.
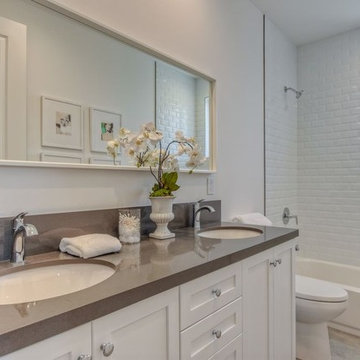
Candy
Inspiration for a small contemporary ensuite bathroom in Los Angeles with open cabinets, white cabinets, an alcove bath, a shower/bath combination, a one-piece toilet, white tiles, matchstick tiles, white walls, ceramic flooring, a trough sink, granite worktops, beige floors, an open shower and grey worktops.
Inspiration for a small contemporary ensuite bathroom in Los Angeles with open cabinets, white cabinets, an alcove bath, a shower/bath combination, a one-piece toilet, white tiles, matchstick tiles, white walls, ceramic flooring, a trough sink, granite worktops, beige floors, an open shower and grey worktops.
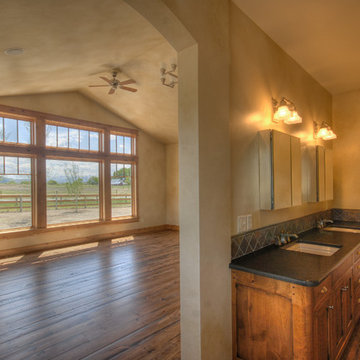
Inspiration for a medium sized rural ensuite bathroom in Other with shaker cabinets, medium wood cabinets, engineered stone worktops, a freestanding bath, an alcove shower, multi-coloured tiles, slate tiles, beige walls, medium hardwood flooring, a submerged sink, brown floors and a hinged door.
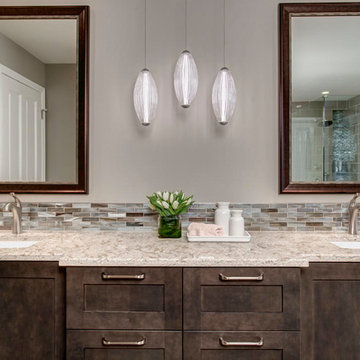
John Wilbanks Photography
Design ideas for a large classic ensuite bathroom in Seattle with shaker cabinets, dark wood cabinets, a freestanding bath, a walk-in shower, a two-piece toilet, multi-coloured tiles, matchstick tiles, beige walls, pebble tile flooring, a submerged sink and engineered stone worktops.
Design ideas for a large classic ensuite bathroom in Seattle with shaker cabinets, dark wood cabinets, a freestanding bath, a walk-in shower, a two-piece toilet, multi-coloured tiles, matchstick tiles, beige walls, pebble tile flooring, a submerged sink and engineered stone worktops.
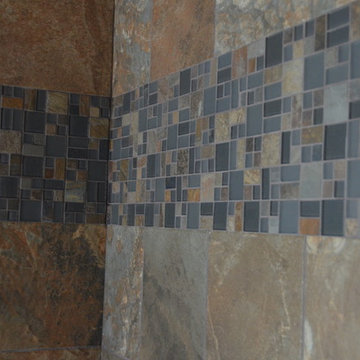
Photo of a medium sized eclectic ensuite bathroom in Atlanta with recessed-panel cabinets, dark wood cabinets, a built-in bath, an alcove shower, brown tiles, grey tiles, slate tiles, orange walls, slate flooring, an integrated sink, engineered stone worktops, brown floors and a hinged door.
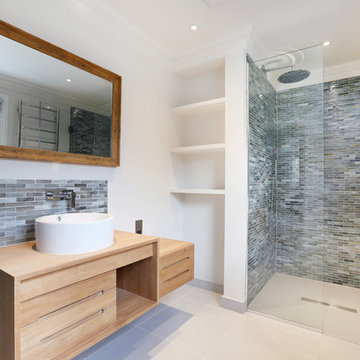
RBT London Homes Ltd
Contemporary shower room bathroom in London with flat-panel cabinets, light wood cabinets, an alcove shower, matchstick tiles, white walls, a vessel sink, wooden worktops, grey tiles, a hinged door and beige worktops.
Contemporary shower room bathroom in London with flat-panel cabinets, light wood cabinets, an alcove shower, matchstick tiles, white walls, a vessel sink, wooden worktops, grey tiles, a hinged door and beige worktops.
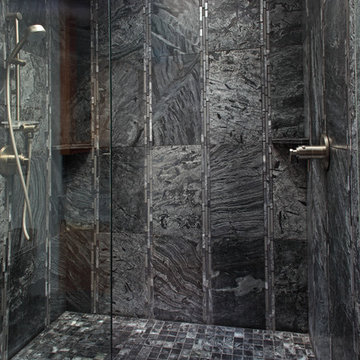
Greg Page Photography
This is an example of a large contemporary ensuite bathroom in Minneapolis with flat-panel cabinets, light wood cabinets, an alcove shower, a one-piece toilet, grey tiles, matchstick tiles, grey walls, slate flooring, a trough sink, limestone worktops, grey floors and a hinged door.
This is an example of a large contemporary ensuite bathroom in Minneapolis with flat-panel cabinets, light wood cabinets, an alcove shower, a one-piece toilet, grey tiles, matchstick tiles, grey walls, slate flooring, a trough sink, limestone worktops, grey floors and a hinged door.
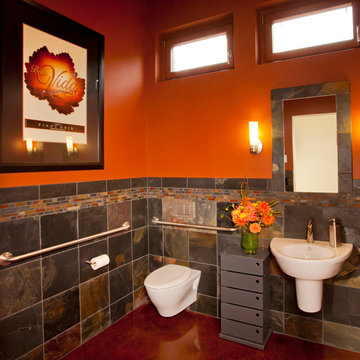
A dramatic tone for an accessible bathroom.
Inspiration for a contemporary half tiled bathroom in Portland with a wall-mounted sink, a wall mounted toilet, multi-coloured tiles, orange walls and slate tiles.
Inspiration for a contemporary half tiled bathroom in Portland with a wall-mounted sink, a wall mounted toilet, multi-coloured tiles, orange walls and slate tiles.

Schlichte, klassische Aufteilung mit matter Keramik am WC und Duschtasse und Waschbecken aus Mineralwerkstoffe. Das Becken eingebaut in eine Holzablage mit Stauraummöglichkeit. Klare Linien und ein Materialmix von klein zu groß definieren den Raum. Großes Raumgefühl durch die offene Dusche.

Photo of a medium sized retro ensuite bathroom in Austin with flat-panel cabinets, medium wood cabinets, a freestanding bath, a corner shower, a wall mounted toilet, black and white tiles, slate tiles, white walls, porcelain flooring, a submerged sink, engineered stone worktops, black floors, a hinged door, white worktops, double sinks and a built in vanity unit.
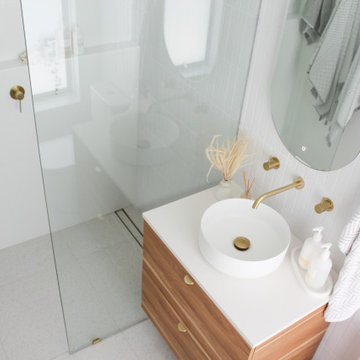
Walk In Shower, Adore Magazine Bathroom, Ensuute Bathroom, On the Ball Bathrooms, OTB Bathrooms, Bathroom Renovation Scarborough, LED Mirror, Brushed Brass tapware, Brushed Brass Bathroom Tapware, Small Bathroom Ideas, Wall Hung Vanity, Top Mounted Basin, Tile Cloud, Small Bathroom Renovations Perth.
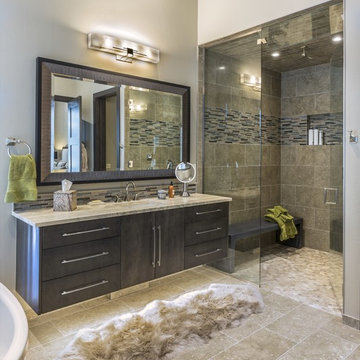
Inspiration for a rustic ensuite bathroom in Philadelphia with flat-panel cabinets, dark wood cabinets, an alcove shower, beige tiles, multi-coloured tiles, matchstick tiles, beige walls, a submerged sink, beige floors, a hinged door and beige worktops.
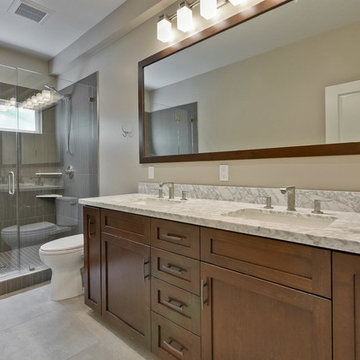
contemporary Master bathroom
Medium sized traditional ensuite bathroom in San Francisco with shaker cabinets, dark wood cabinets, an alcove shower, a two-piece toilet, multi-coloured tiles, matchstick tiles, beige walls, cement flooring, a submerged sink, marble worktops, grey floors and a hinged door.
Medium sized traditional ensuite bathroom in San Francisco with shaker cabinets, dark wood cabinets, an alcove shower, a two-piece toilet, multi-coloured tiles, matchstick tiles, beige walls, cement flooring, a submerged sink, marble worktops, grey floors and a hinged door.

Master bathroom in Lake house.
Trent Bell Photography
Design ideas for a medium sized contemporary ensuite bathroom in Portland Maine with medium wood cabinets, a freestanding bath, an alcove shower, blue walls, light hardwood flooring, a vessel sink, granite worktops, flat-panel cabinets, multi-coloured tiles, matchstick tiles, brown floors, a hinged door and black worktops.
Design ideas for a medium sized contemporary ensuite bathroom in Portland Maine with medium wood cabinets, a freestanding bath, an alcove shower, blue walls, light hardwood flooring, a vessel sink, granite worktops, flat-panel cabinets, multi-coloured tiles, matchstick tiles, brown floors, a hinged door and black worktops.
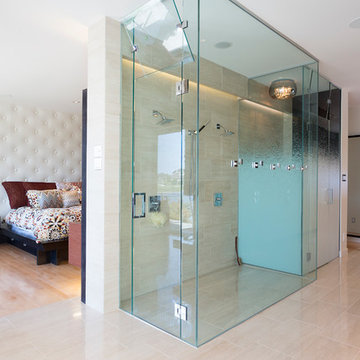
Duality Photographic
Design ideas for a large contemporary ensuite bathroom in Other with beige tiles, flat-panel cabinets, dark wood cabinets, a freestanding bath, a built-in shower, matchstick tiles, white walls, light hardwood flooring, a vessel sink, solid surface worktops, beige floors and a hinged door.
Design ideas for a large contemporary ensuite bathroom in Other with beige tiles, flat-panel cabinets, dark wood cabinets, a freestanding bath, a built-in shower, matchstick tiles, white walls, light hardwood flooring, a vessel sink, solid surface worktops, beige floors and a hinged door.
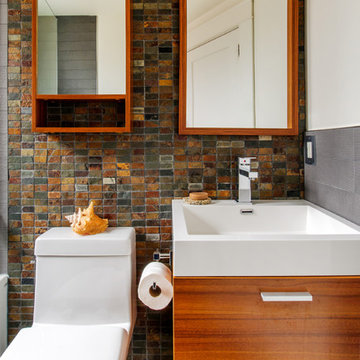
Stephani Buchman
This is an example of a small contemporary family bathroom in Toronto with an integrated sink, flat-panel cabinets, medium wood cabinets, solid surface worktops, a one-piece toilet and slate tiles.
This is an example of a small contemporary family bathroom in Toronto with an integrated sink, flat-panel cabinets, medium wood cabinets, solid surface worktops, a one-piece toilet and slate tiles.
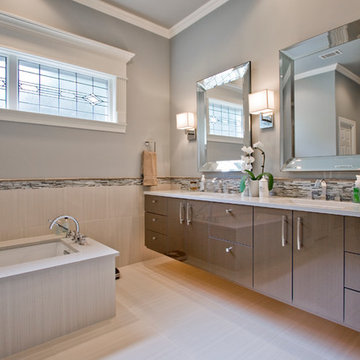
Interior & Exterior design and remodeling done by John Hanks Construction.
http://www.johnhanksconstruction.com/
Photography Credit: CHRIS WHITE
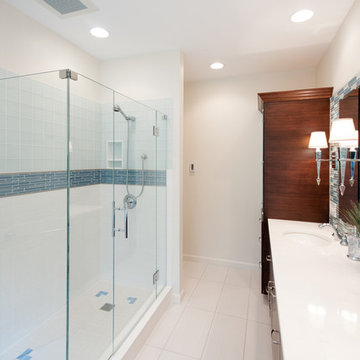
The clients were looking for an updated, spacious and spa-like bathroom they could enjoy. Our challenge was taking a very long-high ceiling and making personal spaces for each of the clients, along with a joint area for them to feel comfortable and enjoy their personal experience. We convinced the clients to close off the door to the hallway, so they can have their privacy. We expanded the shower area, created more storage, elongated the vanity and divided the room with ½ pillars.
Specific design aspects include:
The cabinets and linen cabinet were updated to a dark bamboo wood, the countertops soft elegant quartz, added designer wallpaper with a sand design of foliage, and heated the floors.
To create the spa-like environment, we used soft shades of blue, light earth brown tones and natural woods with a picturesque window show casing the rhododendron’s beginning to bloom. The accent of a contemporary artistic floor and a pop of bling with the ceiling light and wall sconces brought the room to life.
To create more space we closed off the door to the hallway, which transformed the previous two small rooms to one large space.
We creatively incorporated additional storage by adding light bamboo personal cubbies in next to the soaker tub and built a longer vanity.
A standing tub and an expanded shower area completed the spa-like atmosphere.
We took a cramped and out of date bathroom and transformed it into a spa-like retreat for our clients. They finally received a beautiful and tranquil bathroom they can escape to and call their own.
Bathroom with Matchstick Tiles and Slate Tiles Ideas and Designs
9

 Shelves and shelving units, like ladder shelves, will give you extra space without taking up too much floor space. Also look for wire, wicker or fabric baskets, large and small, to store items under or next to the sink, or even on the wall.
Shelves and shelving units, like ladder shelves, will give you extra space without taking up too much floor space. Also look for wire, wicker or fabric baskets, large and small, to store items under or next to the sink, or even on the wall.  The sink, the mirror, shower and/or bath are the places where you might want the clearest and strongest light. You can use these if you want it to be bright and clear. Otherwise, you might want to look at some soft, ambient lighting in the form of chandeliers, short pendants or wall lamps. You could use accent lighting around your bath in the form to create a tranquil, spa feel, as well.
The sink, the mirror, shower and/or bath are the places where you might want the clearest and strongest light. You can use these if you want it to be bright and clear. Otherwise, you might want to look at some soft, ambient lighting in the form of chandeliers, short pendants or wall lamps. You could use accent lighting around your bath in the form to create a tranquil, spa feel, as well. 