Bathroom with Medium Wood Cabinets and a Claw-foot Bath Ideas and Designs
Refine by:
Budget
Sort by:Popular Today
41 - 60 of 1,205 photos
Item 1 of 3
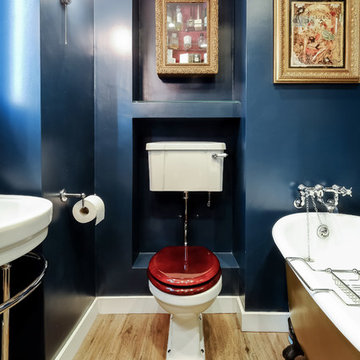
Paul Demuth
Small eclectic family bathroom in Sussex with freestanding cabinets, medium wood cabinets, a claw-foot bath, a two-piece toilet, blue walls, light hardwood flooring and a pedestal sink.
Small eclectic family bathroom in Sussex with freestanding cabinets, medium wood cabinets, a claw-foot bath, a two-piece toilet, blue walls, light hardwood flooring and a pedestal sink.
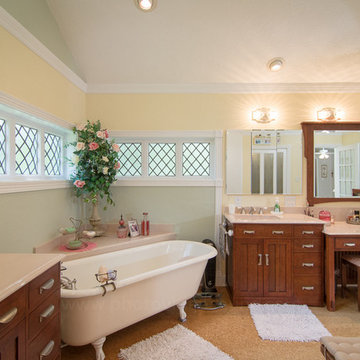
Robert Brayton Photography
Design ideas for a large rural ensuite bathroom in Houston with an integrated sink, shaker cabinets, medium wood cabinets, engineered stone worktops, a claw-foot bath, yellow walls and cork flooring.
Design ideas for a large rural ensuite bathroom in Houston with an integrated sink, shaker cabinets, medium wood cabinets, engineered stone worktops, a claw-foot bath, yellow walls and cork flooring.
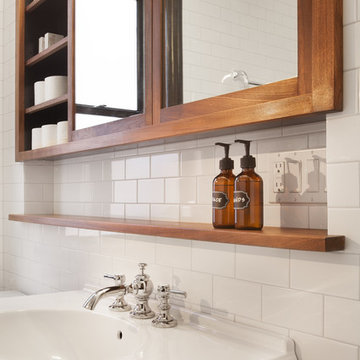
Inspiration for a large traditional ensuite bathroom in DC Metro with a claw-foot bath, metro tiles, white walls, open cabinets, a shower/bath combination, white tiles, a console sink, porcelain flooring, medium wood cabinets and a one-piece toilet.
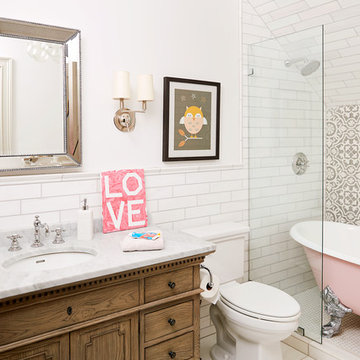
Inspiration for a traditional family bathroom in Other with medium wood cabinets, a claw-foot bath, a shower/bath combination, white tiles, metro tiles, white walls, a submerged sink, beige floors, grey worktops and recessed-panel cabinets.
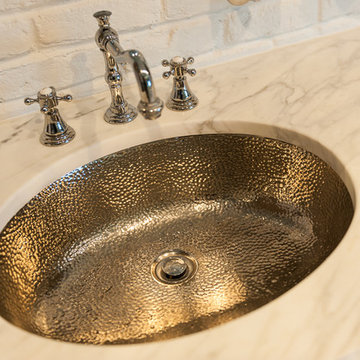
Amy Etra Photography | DGR Interior Designs
Medium sized modern ensuite bathroom in New York with louvered cabinets, medium wood cabinets, a claw-foot bath, a corner shower, marble tiles, brown walls, medium hardwood flooring, a submerged sink, marble worktops and a hinged door.
Medium sized modern ensuite bathroom in New York with louvered cabinets, medium wood cabinets, a claw-foot bath, a corner shower, marble tiles, brown walls, medium hardwood flooring, a submerged sink, marble worktops and a hinged door.
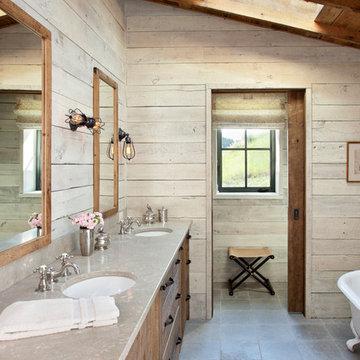
Inspiration for a rustic ensuite bathroom in Other with medium wood cabinets, a claw-foot bath, a submerged sink and grey floors.

New bathroom installed at this project with natural stone on the walls and Wood look tile on the floors, came out great!
Inspiration for a medium sized rustic ensuite bathroom in Other with shaker cabinets, medium wood cabinets, a claw-foot bath, an alcove shower, ceramic flooring, wooden worktops, brown floors, a hinged door, brown worktops, a laundry area, a single sink, a freestanding vanity unit, exposed beams and wainscoting.
Inspiration for a medium sized rustic ensuite bathroom in Other with shaker cabinets, medium wood cabinets, a claw-foot bath, an alcove shower, ceramic flooring, wooden worktops, brown floors, a hinged door, brown worktops, a laundry area, a single sink, a freestanding vanity unit, exposed beams and wainscoting.

Inspiration for a medium sized rustic ensuite bathroom in Other with a freestanding vanity unit, freestanding cabinets, medium wood cabinets, a claw-foot bath, a shower/bath combination, a two-piece toilet, yellow walls, medium hardwood flooring, a built-in sink, wooden worktops, brown floors, a shower curtain, brown worktops, double sinks and panelled walls.
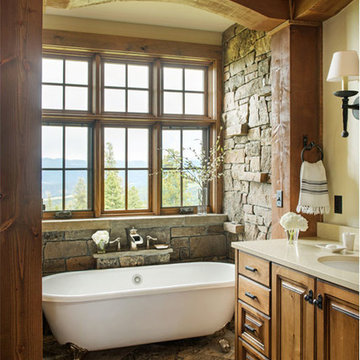
This rustic mountain home is located with in the Big EZ of Big Sky, Montana. Set high up in the mountains, the views from the home are breath taking. Large glazing throughout the home captures these views no matter what room you are in. The heavy timbers, stone accents, and natural building materials give the home a rustic feel, which pairs nicely with the rugged, remote location of the home. We balanced this out with high ceilings, lots of natural lighting, and an open floor plan to give the interior spaces a lighter feel.
Photos by Whitney Kamman
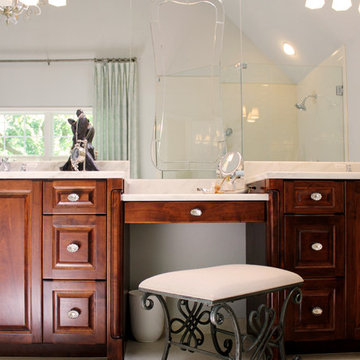
A gorgeous Venetian mirror hung over the large vanity mirror adds a little something special to a ladies dressing area.
Peggy Fuller, ASID - By Design Interiors, Inc.
Erin Rose Photography - Photo Credit
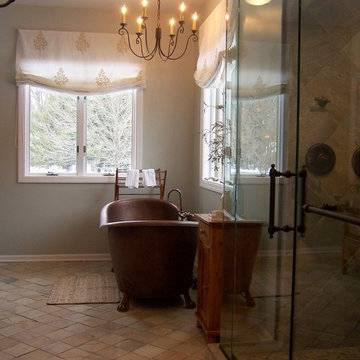
Elegant Rustic Master Bathroom by Storybook Interiors of Grand Rapids, Michigan.
Medium sized rustic ensuite bathroom in Grand Rapids with open cabinets, medium wood cabinets, a claw-foot bath, an alcove shower, beige walls and wooden worktops.
Medium sized rustic ensuite bathroom in Grand Rapids with open cabinets, medium wood cabinets, a claw-foot bath, an alcove shower, beige walls and wooden worktops.
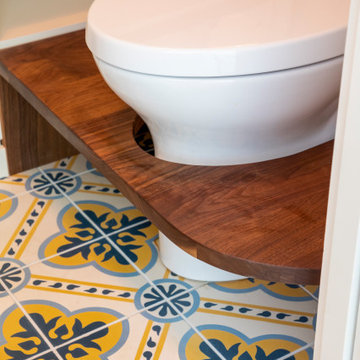
The toilet is surrounded by a custom-built stool that furthers the bathroom’s purpose as a holistic room of the home.
Large contemporary ensuite wet room bathroom in Seattle with shaker cabinets, medium wood cabinets, a claw-foot bath, a one-piece toilet, blue tiles, porcelain tiles, white walls, cement flooring, a submerged sink, quartz worktops, multi-coloured floors, a hinged door, white worktops, a wall niche, double sinks and a built in vanity unit.
Large contemporary ensuite wet room bathroom in Seattle with shaker cabinets, medium wood cabinets, a claw-foot bath, a one-piece toilet, blue tiles, porcelain tiles, white walls, cement flooring, a submerged sink, quartz worktops, multi-coloured floors, a hinged door, white worktops, a wall niche, double sinks and a built in vanity unit.
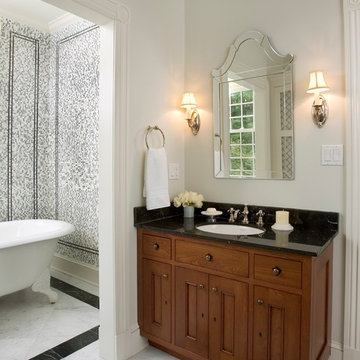
The vanity space serves as a transition to the alcove featuring the white oval clawfoot tub. The white marble floors with black outline define the rooms.
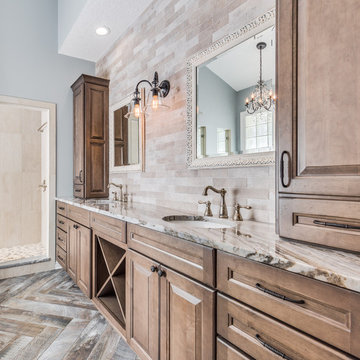
Design ideas for a rustic ensuite bathroom in Jacksonville with raised-panel cabinets, medium wood cabinets, a claw-foot bath, an alcove shower, multi-coloured tiles, porcelain tiles, grey walls, porcelain flooring, a submerged sink and marble worktops.
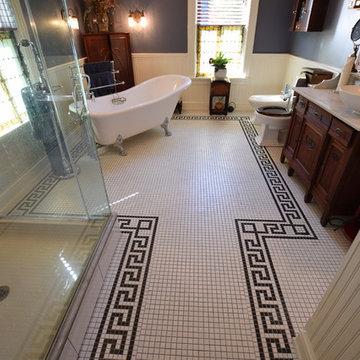
Charlie Schikowitz
Medium sized victorian ensuite bathroom in New York with freestanding cabinets, medium wood cabinets, quartz worktops, a claw-foot bath, a corner shower, a two-piece toilet, grey walls, mosaic tile flooring, a vessel sink, multi-coloured floors and a hinged door.
Medium sized victorian ensuite bathroom in New York with freestanding cabinets, medium wood cabinets, quartz worktops, a claw-foot bath, a corner shower, a two-piece toilet, grey walls, mosaic tile flooring, a vessel sink, multi-coloured floors and a hinged door.
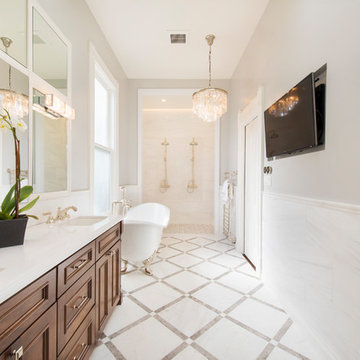
With an ideal location in the Pacific Heights neighborhood of San Francisco, this dated Victorian residence had "beautiful bones" but had been sitting on the market for a year before being purchased with plans to revitalize the interior. Interior designer, Noel Han, explained, "Historical Victorian homes in this area often have beautiful architectural elements that I aim to preserve, but the floor plan and layout tend to be stuffy, not live-able and not light filled. Modern families want bright, light-filled, spacious rooms that take advantage of outdoor views and living spaces, and function well for storage, meals and entertaining."
Preserving the architectural integrity and special features of the home was one of Han's goals but at the same time, she re-designed the space, moving walls and adding windows to create an open floorplan that flowed easily between the kitchen and outdoor living spaces. Where the range once stood in the original design, now an entire wall of windows provides panoramic views of the outdoors and fills the kitchen with light. Below the windows, Han designed a long bank of base cabinets with drawers to provide plenty of storage and work surface. Light now pours into the space even on foggy days. The range was moved to the opposite wall so that beautiful window views could be added to the kitchen.
Han selected a palette of finishes with an eye toward creating a "soft color aesthetic". "White painted finishes are very popular right now but would have felt stark and cold in this space," she explained. "The French grey paint from Dura Supreme was a perfect complement for this vintage Victorian home, to create a classic color scheme".
"This beautiful home already had hardware elements with a vintage brass finish, so I carefully selected antiqued, brushed brass hardware, plumbing and metal finishes to blend with the original elements," said Han. She continued, "The La Cornue French Range adds modern function with a French antique look."
"I appreciate working with Dura Supreme cabinetry because of the quality of the cabinetry, fast delivery and the custom options. I'm able to create beautiful architectural details like the pull-out columns on both sides of the range and the curved mullion doors on the furniture hutch, and they offer a stunning palette of finishes and styles," explained Han. For the bath cabinetry, Han created a similar palette of finishes and styles to create a complementary look throughout the entire home.
Product Details:
Perimeter: Dura Supreme Cabinetry shown in the St. Augustine door style and Mullion Pattern #15 door style with a “Zinc” painted finish.
Kitchen Island: Dura Supreme Cabinetry shown in the St. Augustine door style with a Clove stain and Black Accent finish on Cherry wood.
For more information about Noel Han, Interior Designer, click to her website here www.atelnoel.com.
For more information about Gilmans Kitchens and Baths, click to their website here www.gkandb.com.
Photography by: Ned Bonzi www.nedbonzi.com.
Request a FREE Dura Supreme Brochure Packet:
http://www.durasupreme.com/request-brochure
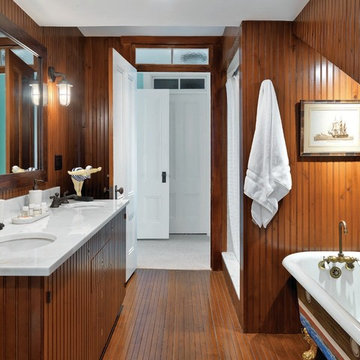
Richard Mandelkorn
Large nautical shower room bathroom in Boston with a submerged sink, medium wood cabinets, a claw-foot bath, an alcove shower, brown walls, marble worktops, flat-panel cabinets and white worktops.
Large nautical shower room bathroom in Boston with a submerged sink, medium wood cabinets, a claw-foot bath, an alcove shower, brown walls, marble worktops, flat-panel cabinets and white worktops.
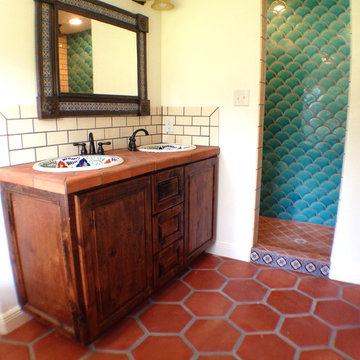
This is an example of a traditional ensuite bathroom in Austin with a built-in sink, raised-panel cabinets, medium wood cabinets, tiled worktops, a claw-foot bath, a walk-in shower, a two-piece toilet, terracotta tiles, white walls and terracotta flooring.
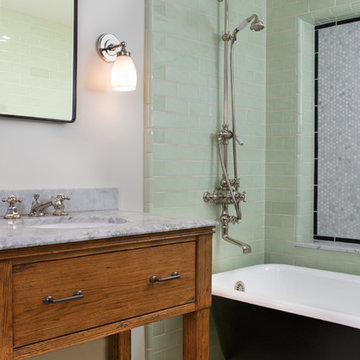
Martinkovic Milford Architects services the San Francisco Bay Area. Learn more about our specialties and past projects at: www.martinkovicmilford.com/houzz
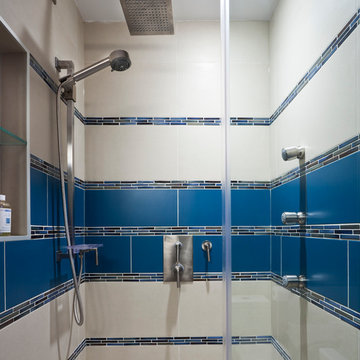
Photo of a medium sized contemporary ensuite bathroom in Montreal with a built-in sink, flat-panel cabinets, medium wood cabinets, engineered stone worktops, a claw-foot bath, a corner shower, a one-piece toilet, blue tiles, porcelain tiles, brown walls and porcelain flooring.
Bathroom with Medium Wood Cabinets and a Claw-foot Bath Ideas and Designs
3

 Shelves and shelving units, like ladder shelves, will give you extra space without taking up too much floor space. Also look for wire, wicker or fabric baskets, large and small, to store items under or next to the sink, or even on the wall.
Shelves and shelving units, like ladder shelves, will give you extra space without taking up too much floor space. Also look for wire, wicker or fabric baskets, large and small, to store items under or next to the sink, or even on the wall.  The sink, the mirror, shower and/or bath are the places where you might want the clearest and strongest light. You can use these if you want it to be bright and clear. Otherwise, you might want to look at some soft, ambient lighting in the form of chandeliers, short pendants or wall lamps. You could use accent lighting around your bath in the form to create a tranquil, spa feel, as well.
The sink, the mirror, shower and/or bath are the places where you might want the clearest and strongest light. You can use these if you want it to be bright and clear. Otherwise, you might want to look at some soft, ambient lighting in the form of chandeliers, short pendants or wall lamps. You could use accent lighting around your bath in the form to create a tranquil, spa feel, as well. 