Bathroom with Medium Wood Cabinets and a Drop Ceiling Ideas and Designs
Refine by:
Budget
Sort by:Popular Today
1 - 20 of 233 photos
Item 1 of 3

This contemporary master bathroom is clad in porcelain slabs and outfitted with custom furniture grade cabinetry.
This is an example of a large contemporary ensuite bathroom in Detroit with freestanding cabinets, medium wood cabinets, a freestanding bath, a shower/bath combination, a two-piece toilet, white tiles, porcelain tiles, white walls, porcelain flooring, an integrated sink, engineered stone worktops, white floors, a hinged door, white worktops, an enclosed toilet, double sinks, a built in vanity unit and a drop ceiling.
This is an example of a large contemporary ensuite bathroom in Detroit with freestanding cabinets, medium wood cabinets, a freestanding bath, a shower/bath combination, a two-piece toilet, white tiles, porcelain tiles, white walls, porcelain flooring, an integrated sink, engineered stone worktops, white floors, a hinged door, white worktops, an enclosed toilet, double sinks, a built in vanity unit and a drop ceiling.

Nach der Umgestaltung entsteht ein barrierefreies Bad mit großformatigen Natursteinfliesen in Kombination mit einer warmen Holzfliese am Boden und einer hinterleuchteten Spanndecke. Besonders im Duschbereich gibt es durch die raumhohen Fliesen fast keine Fugen. Die Dusche kann mit 2 Flügeltüren großzügig breit geöffnet werden und ist so konzipiert, dass sie auch mit einem Rollstuhl befahren werden kann.

Inspiration for a small contemporary shower room bathroom with beaded cabinets, medium wood cabinets, a built-in shower, a wall mounted toilet, beige tiles, stone slabs, beige walls, limestone flooring, a vessel sink, wooden worktops, beige floors, an open shower, brown worktops, a wall niche, a single sink, a floating vanity unit, a drop ceiling and brick walls.

La doccia è formata da un semplice piatto in resina bianca e una vetrata fissa. La particolarità viene data dalla nicchia porta oggetti con stacco di materiali e dal soffione incassato a soffitto.

Vista del bagno padronale dall'ingresso.
Rivestimento in gres porcellanato a tutta altezza Mutina Ceramics, mobile in rovere sospeso con cassetti e lavello Ceramica Flaminia ad incasso. Rubinetteria Fantini.
Piatto doccia a filo pavimento con cristallo a tutta altezza.

This is an example of a small victorian grey and brown bathroom in London with beaded cabinets, medium wood cabinets, a built-in shower, a wall mounted toilet, white tiles, cement tiles, white walls, cement flooring, a built-in sink, granite worktops, grey floors, a sliding door, white worktops, a wall niche, a single sink, a built in vanity unit and a drop ceiling.

Farmhouse wet room bathroom in Seattle with flat-panel cabinets, medium wood cabinets, a freestanding bath, white tiles, white walls, a submerged sink, white floors, an open shower, white worktops, a wall niche, double sinks and a drop ceiling.

Photo of a medium sized ensuite bathroom in Denver with open cabinets, medium wood cabinets, a freestanding bath, a built-in shower, a one-piece toilet, beige tiles, ceramic tiles, white walls, porcelain flooring, a submerged sink, engineered stone worktops, grey floors, a hinged door, white worktops, a shower bench, double sinks, a built in vanity unit and a drop ceiling.

Medium sized contemporary ensuite bathroom in Moscow with flat-panel cabinets, medium wood cabinets, an alcove bath, a shower/bath combination, brown tiles, porcelain tiles, brown walls, porcelain flooring, an integrated sink, solid surface worktops, brown floors, a sliding door, white worktops, a single sink, a floating vanity unit and a drop ceiling.

Large traditional ensuite bathroom in Chicago with shaker cabinets, medium wood cabinets, a freestanding bath, an alcove shower, a two-piece toilet, white tiles, porcelain tiles, grey walls, wood-effect flooring, a submerged sink, engineered stone worktops, grey floors, a hinged door, white worktops, a shower bench, double sinks, a built in vanity unit, wainscoting and a drop ceiling.

Both eclectic and refined, the bathrooms at our Summer Hill project are unique and reflects the owners lifestyle. Beach style, yet unequivocally elegant the floors feature encaustic concrete tiles paired with elongated white subway tiles. Aged brass taper by Brodware is featured as is a freestanding black bath and fittings and a custom made timber vanity.
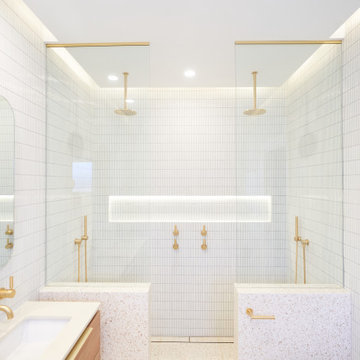
Inspiration for a modern bathroom in Sydney with medium wood cabinets, a freestanding bath, a double shower, white tiles, terrazzo flooring, a submerged sink, beige floors, an open shower, a wall niche, a floating vanity unit and a drop ceiling.
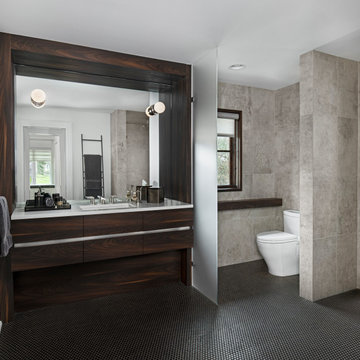
His bathroom with built-in vanity, frosted glass partition, and tiled walls.
Design ideas for a large retro ensuite bathroom in Detroit with medium wood cabinets, a walk-in shower, a two-piece toilet, porcelain tiles, white walls, porcelain flooring, engineered stone worktops, brown floors, a hinged door, white worktops, a shower bench, a single sink, a drop ceiling, grey tiles and a built in vanity unit.
Design ideas for a large retro ensuite bathroom in Detroit with medium wood cabinets, a walk-in shower, a two-piece toilet, porcelain tiles, white walls, porcelain flooring, engineered stone worktops, brown floors, a hinged door, white worktops, a shower bench, a single sink, a drop ceiling, grey tiles and a built in vanity unit.

Photo of a medium sized contemporary shower room bathroom in Frankfurt with medium wood cabinets, grey tiles, porcelain tiles, porcelain flooring, an integrated sink, grey floors, black worktops, a single sink, a built in vanity unit, a built-in shower, solid surface worktops, an open shower, a drop ceiling and flat-panel cabinets.
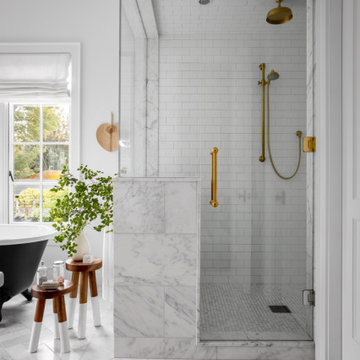
Design ideas for a large classic ensuite bathroom in Other with shaker cabinets, medium wood cabinets, a freestanding bath, a corner shower, a one-piece toilet, white tiles, metro tiles, white walls, ceramic flooring, a submerged sink, marble worktops, grey floors, a hinged door, white worktops, a shower bench, double sinks, a freestanding vanity unit and a drop ceiling.
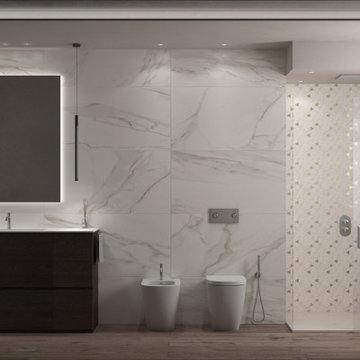
Il bagno prevede un rivestimento in gres effetto marmo abbinato ad un mosaico triangolare in tinta e un gres effetto legno sul pavimento. Il mobile in legno scuro contrasta con l' ambiente e con il piano in Aquatek bianco con vasca integrata. Particolare il soffione doccia incassato nel cartongesso.

Both eclectic and refined, the bathrooms at our Summer Hill project are unique and reflects the owners lifestyle. Beach style, yet unequivocally elegant the floors feature encaustic concrete tiles paired with elongated white subway tiles. Aged brass taper by Brodware is featured as is a freestanding black bath and fittings and a custom made timber vanity.

This luxurious, spa inspired guest bathroom is expansive. Including custom built Brazilian cherry cabinetry topped with gorgeous grey granite, double sinks, vanity, a fabulous steam shower, separate water closet with Kohler toilet and bidet, and large linen closet.

Ванная комната не отличается от общей концепции дизайна: светлая, уютная и присутствие древесной отделки. Изначально, заказчик предложил вариант голубой плитки, как цветовая гамма в спальне. Ему было предложено два варианта: по его пожеланию и по идее дизайнера, которая включает в себя общий стиль интерьера. Заказчик предпочёл вариант дизайнера, что ещё раз подтвердило её опыт и умение понимать клиента.
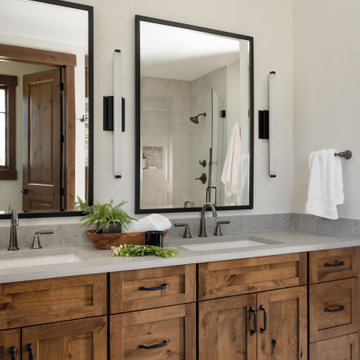
This Pacific Northwest home was designed with a modern aesthetic. We gathered inspiration from nature with elements like beautiful wood cabinets and architectural details, a stone fireplace, and natural quartzite countertops.
---
Project designed by Michelle Yorke Interior Design Firm in Bellevue. Serving Redmond, Sammamish, Issaquah, Mercer Island, Kirkland, Medina, Clyde Hill, and Seattle.
For more about Michelle Yorke, see here: https://michelleyorkedesign.com/
To learn more about this project, see here: https://michelleyorkedesign.com/project/interior-designer-cle-elum-wa/
Bathroom with Medium Wood Cabinets and a Drop Ceiling Ideas and Designs
1

 Shelves and shelving units, like ladder shelves, will give you extra space without taking up too much floor space. Also look for wire, wicker or fabric baskets, large and small, to store items under or next to the sink, or even on the wall.
Shelves and shelving units, like ladder shelves, will give you extra space without taking up too much floor space. Also look for wire, wicker or fabric baskets, large and small, to store items under or next to the sink, or even on the wall.  The sink, the mirror, shower and/or bath are the places where you might want the clearest and strongest light. You can use these if you want it to be bright and clear. Otherwise, you might want to look at some soft, ambient lighting in the form of chandeliers, short pendants or wall lamps. You could use accent lighting around your bath in the form to create a tranquil, spa feel, as well.
The sink, the mirror, shower and/or bath are the places where you might want the clearest and strongest light. You can use these if you want it to be bright and clear. Otherwise, you might want to look at some soft, ambient lighting in the form of chandeliers, short pendants or wall lamps. You could use accent lighting around your bath in the form to create a tranquil, spa feel, as well. 