Bathroom with Medium Wood Cabinets and a Drop Ceiling Ideas and Designs
Refine by:
Budget
Sort by:Popular Today
21 - 40 of 234 photos
Item 1 of 3

Photo of a medium sized ensuite bathroom in Denver with open cabinets, medium wood cabinets, a freestanding bath, a built-in shower, a one-piece toilet, beige tiles, ceramic tiles, white walls, porcelain flooring, a submerged sink, engineered stone worktops, grey floors, a hinged door, white worktops, a shower bench, double sinks, a built in vanity unit and a drop ceiling.
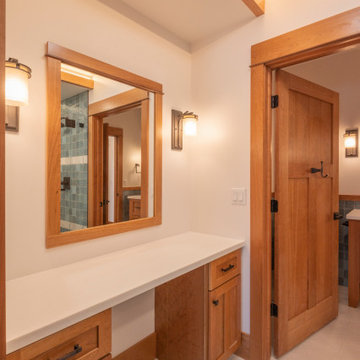
Design ideas for a medium sized classic shower room bathroom in New York with shaker cabinets, medium wood cabinets, an alcove shower, a two-piece toilet, blue tiles, ceramic tiles, white walls, porcelain flooring, a vessel sink, engineered stone worktops, grey floors, a hinged door, white worktops, a shower bench, a single sink, a freestanding vanity unit and a drop ceiling.
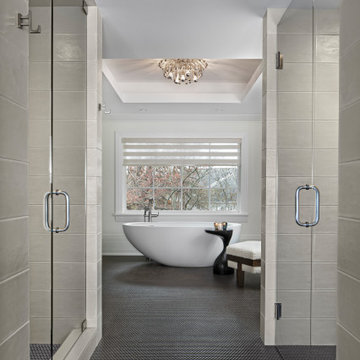
Her large bathroom with freestanding tub, large walk-in shower, penny floor tile, and large format wall tile.
This is an example of a large retro ensuite bathroom in Detroit with medium wood cabinets, a freestanding bath, a walk-in shower, a two-piece toilet, beige tiles, porcelain tiles, white walls, porcelain flooring, engineered stone worktops, brown floors, a hinged door, white worktops, a shower bench, a single sink, a freestanding vanity unit and a drop ceiling.
This is an example of a large retro ensuite bathroom in Detroit with medium wood cabinets, a freestanding bath, a walk-in shower, a two-piece toilet, beige tiles, porcelain tiles, white walls, porcelain flooring, engineered stone worktops, brown floors, a hinged door, white worktops, a shower bench, a single sink, a freestanding vanity unit and a drop ceiling.
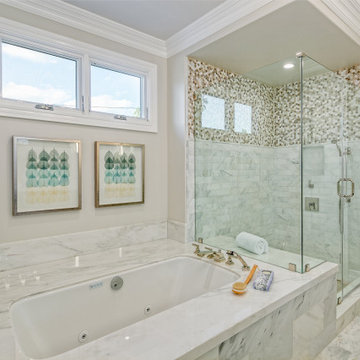
Design ideas for a classic ensuite bathroom in Los Angeles with beaded cabinets, medium wood cabinets, a submerged bath, a corner shower, a one-piece toilet, brown tiles, ceramic tiles, grey walls, marble flooring, a submerged sink, marble worktops, white floors, a hinged door, white worktops, a shower bench, double sinks, a built in vanity unit and a drop ceiling.

Farmhouse wet room bathroom in Seattle with flat-panel cabinets, medium wood cabinets, a freestanding bath, white tiles, white walls, a submerged sink, white floors, an open shower, white worktops, a wall niche, double sinks and a drop ceiling.
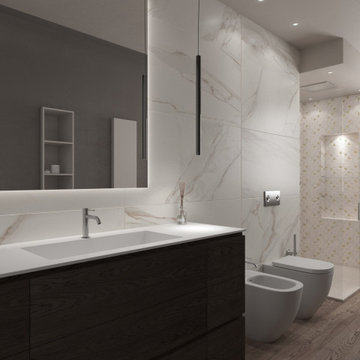
Il bagno prevede un rivestimento in gres effetto marmo abbinato ad un mosaico triangolare in tinta e un gres effetto legno sul pavimento. Il mobile in legno scuro contrasta con l' ambiente e con il piano in Aquatek bianco con vasca integrata. Particolare il soffione doccia incassato nel cartongesso.
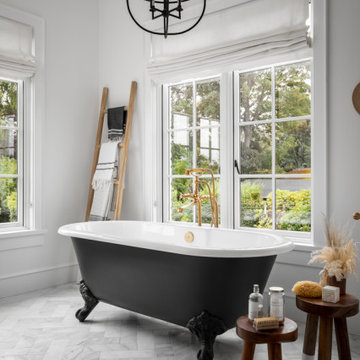
Inspiration for a large classic ensuite bathroom in Other with shaker cabinets, medium wood cabinets, a freestanding bath, a corner shower, marble worktops, white worktops, double sinks, a freestanding vanity unit, a one-piece toilet, white tiles, metro tiles, white walls, ceramic flooring, a submerged sink, grey floors, a hinged door, a shower bench and a drop ceiling.
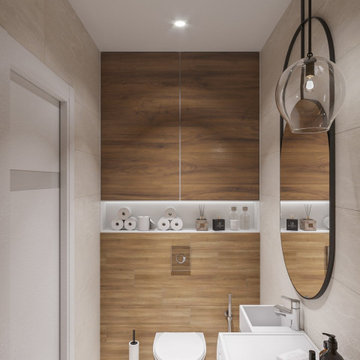
Ванная комната не отличается от общей концепции дизайна: светлая, уютная и присутствие древесной отделки. Изначально, заказчик предложил вариант голубой плитки, как цветовая гамма в спальне. Ему было предложено два варианта: по его пожеланию и по идее дизайнера, которая включает в себя общий стиль интерьера. Заказчик предпочёл вариант дизайнера, что ещё раз подтвердило её опыт и умение понимать клиента.
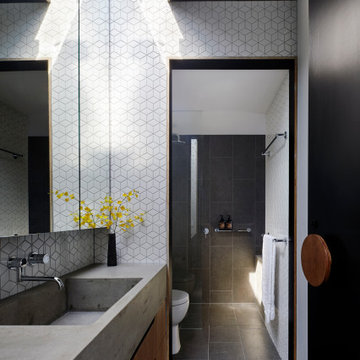
This is an example of a medium sized modern ensuite bathroom in Melbourne with medium wood cabinets, a built-in bath, a one-piece toilet, white tiles, mosaic tiles, white walls, a submerged sink, concrete worktops, grey floors, grey worktops, a single sink, a built in vanity unit, a drop ceiling and wainscoting.

This new home was built on an old lot in Dallas, TX in the Preston Hollow neighborhood. The new home is a little over 5,600 sq.ft. and features an expansive great room and a professional chef’s kitchen. This 100% brick exterior home was built with full-foam encapsulation for maximum energy performance. There is an immaculate courtyard enclosed by a 9' brick wall keeping their spool (spa/pool) private. Electric infrared radiant patio heaters and patio fans and of course a fireplace keep the courtyard comfortable no matter what time of year. A custom king and a half bed was built with steps at the end of the bed, making it easy for their dog Roxy, to get up on the bed. There are electrical outlets in the back of the bathroom drawers and a TV mounted on the wall behind the tub for convenience. The bathroom also has a steam shower with a digital thermostatic valve. The kitchen has two of everything, as it should, being a commercial chef's kitchen! The stainless vent hood, flanked by floating wooden shelves, draws your eyes to the center of this immaculate kitchen full of Bluestar Commercial appliances. There is also a wall oven with a warming drawer, a brick pizza oven, and an indoor churrasco grill. There are two refrigerators, one on either end of the expansive kitchen wall, making everything convenient. There are two islands; one with casual dining bar stools, as well as a built-in dining table and another for prepping food. At the top of the stairs is a good size landing for storage and family photos. There are two bedrooms, each with its own bathroom, as well as a movie room. What makes this home so special is the Casita! It has its own entrance off the common breezeway to the main house and courtyard. There is a full kitchen, a living area, an ADA compliant full bath, and a comfortable king bedroom. It’s perfect for friends staying the weekend or in-laws staying for a month.
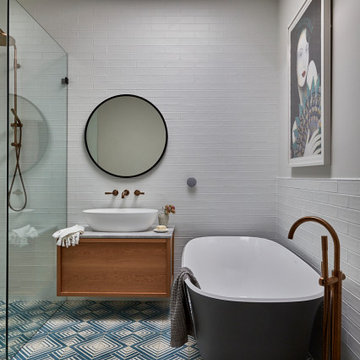
Both eclectic and refined, the bathrooms at our Summer Hill project are unique and reflects the owners lifestyle. Beach style, yet unequivocally elegant the floors feature encaustic concrete tiles paired with elongated white subway tiles. Aged brass taper by Brodware is featured as is a freestanding black bath and fittings and a custom made timber vanity.
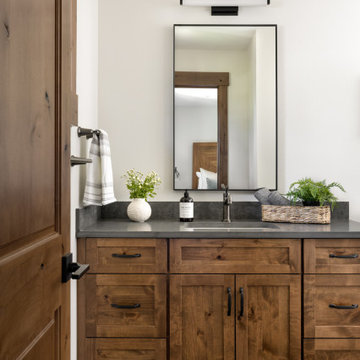
This Pacific Northwest home was designed with a modern aesthetic. We gathered inspiration from nature with elements like beautiful wood cabinets and architectural details, a stone fireplace, and natural quartzite countertops.
---
Project designed by Michelle Yorke Interior Design Firm in Bellevue. Serving Redmond, Sammamish, Issaquah, Mercer Island, Kirkland, Medina, Clyde Hill, and Seattle.
For more about Michelle Yorke, see here: https://michelleyorkedesign.com/
To learn more about this project, see here: https://michelleyorkedesign.com/project/interior-designer-cle-elum-wa/
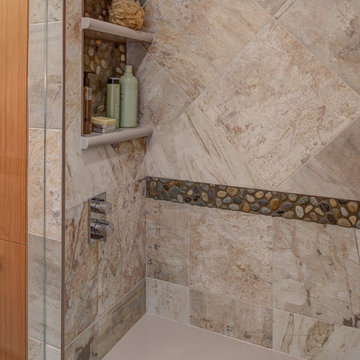
Design By: Design Set Match Construction by: Wolfe Inc Photography by: Treve Johnson Photography Tile Materials: Ceramic Tile Design Light Fixtures: Berkeley Lighting Plumbing Fixtures: Jack London kitchen & Bath Ideabook: http://www.houzz.com/ideabooks/50946424/thumbs/montclair-contemporary-master-bath
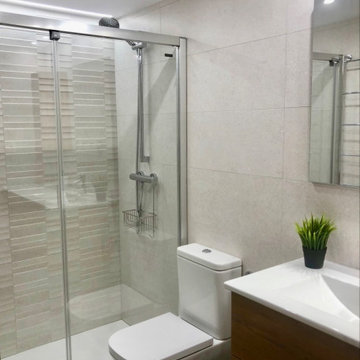
Medium sized modern grey and white shower room bathroom in Other with flat-panel cabinets, medium wood cabinets, a built-in shower, a one-piece toilet, beige tiles, ceramic tiles, beige walls, ceramic flooring, an integrated sink, grey floors, a sliding door, white worktops, a single sink, a floating vanity unit and a drop ceiling.
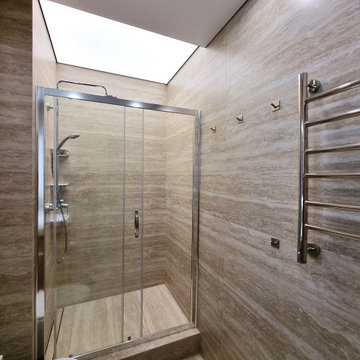
Inspiration for a medium sized contemporary shower room bathroom in Other with flat-panel cabinets, medium wood cabinets, an alcove shower, a wall mounted toilet, beige tiles, travertine tiles, beige walls, porcelain flooring, a submerged sink, tiled worktops, beige floors, a sliding door, beige worktops, a single sink, a freestanding vanity unit and a drop ceiling.

Photo of a medium sized contemporary shower room bathroom in Frankfurt with medium wood cabinets, grey tiles, porcelain tiles, porcelain flooring, an integrated sink, grey floors, black worktops, a single sink, a built in vanity unit, a built-in shower, solid surface worktops, an open shower, a drop ceiling and flat-panel cabinets.
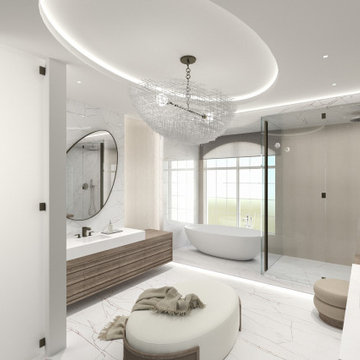
This contemporary master bathroom is clad in porcelain slabs and outfitted with custom furniture grade cabinetry.
Photo of a large contemporary ensuite bathroom in Detroit with freestanding cabinets, medium wood cabinets, a freestanding bath, a shower/bath combination, a two-piece toilet, white tiles, porcelain tiles, white walls, porcelain flooring, an integrated sink, engineered stone worktops, white floors, a hinged door, white worktops, an enclosed toilet, double sinks, a built in vanity unit and a drop ceiling.
Photo of a large contemporary ensuite bathroom in Detroit with freestanding cabinets, medium wood cabinets, a freestanding bath, a shower/bath combination, a two-piece toilet, white tiles, porcelain tiles, white walls, porcelain flooring, an integrated sink, engineered stone worktops, white floors, a hinged door, white worktops, an enclosed toilet, double sinks, a built in vanity unit and a drop ceiling.
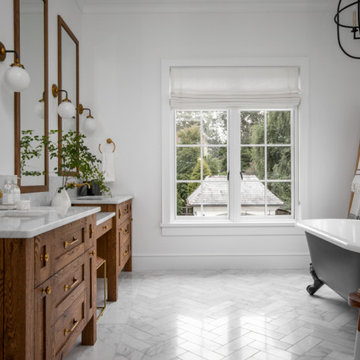
Photo of a large classic ensuite bathroom in Other with shaker cabinets, medium wood cabinets, a freestanding bath, a corner shower, a one-piece toilet, white tiles, metro tiles, white walls, ceramic flooring, a submerged sink, marble worktops, grey floors, a hinged door, white worktops, a shower bench, double sinks, a freestanding vanity unit and a drop ceiling.
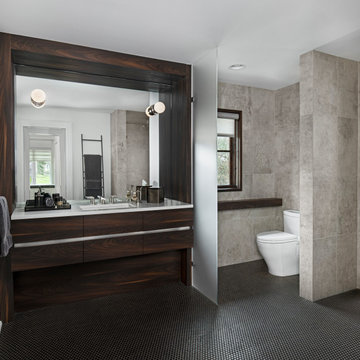
His bathroom with built-in vanity, frosted glass partition, and tiled walls.
Design ideas for a large retro ensuite bathroom in Detroit with medium wood cabinets, a walk-in shower, a two-piece toilet, porcelain tiles, white walls, porcelain flooring, engineered stone worktops, brown floors, a hinged door, white worktops, a shower bench, a single sink, a drop ceiling, grey tiles and a built in vanity unit.
Design ideas for a large retro ensuite bathroom in Detroit with medium wood cabinets, a walk-in shower, a two-piece toilet, porcelain tiles, white walls, porcelain flooring, engineered stone worktops, brown floors, a hinged door, white worktops, a shower bench, a single sink, a drop ceiling, grey tiles and a built in vanity unit.
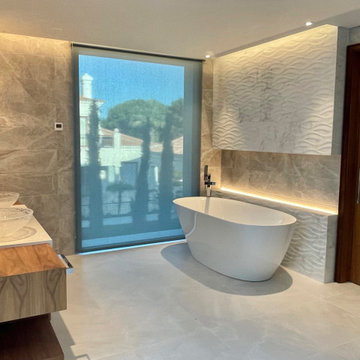
All room has a fully tiled bathrooms with gorgeous feature tiles. The sanitaryware was all carefully selected to ensure a high end feel. Large rain showers to give that experience and large back lit mirrors with integrated Bluetooth for music.
Italian designed surface mounted basin on a bespoke floating vanity with quality finishes.
Bathroom with Medium Wood Cabinets and a Drop Ceiling Ideas and Designs
2

 Shelves and shelving units, like ladder shelves, will give you extra space without taking up too much floor space. Also look for wire, wicker or fabric baskets, large and small, to store items under or next to the sink, or even on the wall.
Shelves and shelving units, like ladder shelves, will give you extra space without taking up too much floor space. Also look for wire, wicker or fabric baskets, large and small, to store items under or next to the sink, or even on the wall.  The sink, the mirror, shower and/or bath are the places where you might want the clearest and strongest light. You can use these if you want it to be bright and clear. Otherwise, you might want to look at some soft, ambient lighting in the form of chandeliers, short pendants or wall lamps. You could use accent lighting around your bath in the form to create a tranquil, spa feel, as well.
The sink, the mirror, shower and/or bath are the places where you might want the clearest and strongest light. You can use these if you want it to be bright and clear. Otherwise, you might want to look at some soft, ambient lighting in the form of chandeliers, short pendants or wall lamps. You could use accent lighting around your bath in the form to create a tranquil, spa feel, as well. 