Bathroom with Medium Wood Cabinets and Engineered Stone Worktops Ideas and Designs
Refine by:
Budget
Sort by:Popular Today
81 - 100 of 20,180 photos
Item 1 of 3
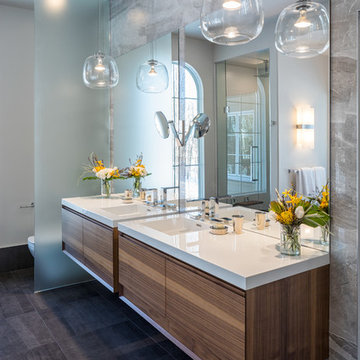
Designer: Astro Design Centre, Ottawa Canada
Photos: JVL Photography
The theme for this design was clean lines, symmetry and harmony. They played up the natural beauty surrounding the house, by enhancing the natural light and introducing new textures that would give the space a modern look. Being centred in a wooden lot, we chose to carry natural materials like walnut, marble and slate into the room. However, to add drama and contrast, the elements are juxtaposed with industrial lighting, square high-polished fixtures and a factory-style barn door.
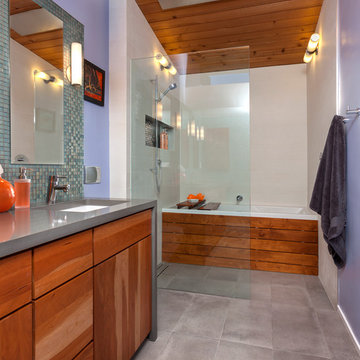
Remodel of a Midcentury bathroom. The original space was expanded by 12 sf to accommodate a new layout which included a new bath tub, double vanity sink, glass enclosed shower and wall mounted toilet.
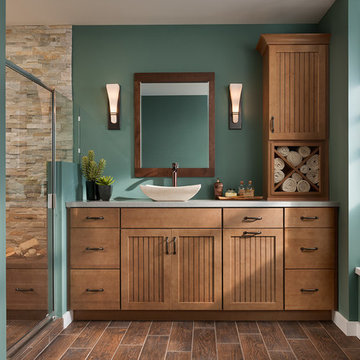
Design ideas for an eclectic ensuite bathroom in DC Metro with a submerged sink, recessed-panel cabinets, medium wood cabinets, engineered stone worktops, a built-in bath, an alcove shower, beige tiles, stone tiles, green walls and ceramic flooring.
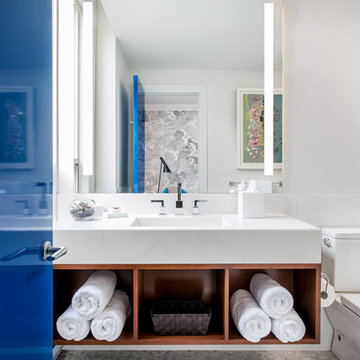
Jill Greaves Design Contemporary Bathroom with integrated stone stone sink, floating walnut cabinet, tall back-lit mirror, and high-gloss lacquer door.
Photography: Gillian Jackson
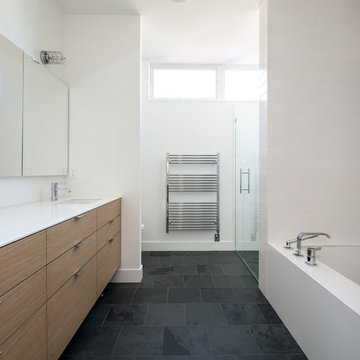
Photo by: Chad Holder
Medium sized contemporary ensuite bathroom in Minneapolis with a submerged sink, flat-panel cabinets, medium wood cabinets, engineered stone worktops, a submerged bath, an alcove shower, stone tiles, white walls, slate flooring and white tiles.
Medium sized contemporary ensuite bathroom in Minneapolis with a submerged sink, flat-panel cabinets, medium wood cabinets, engineered stone worktops, a submerged bath, an alcove shower, stone tiles, white walls, slate flooring and white tiles.
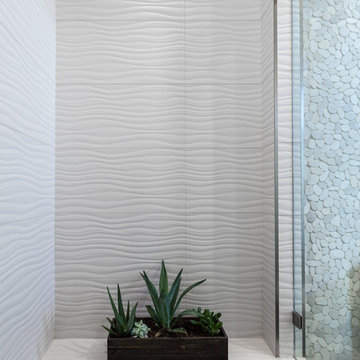
Photographer Kat Alves
Medium sized classic shower room bathroom in Sacramento with a submerged sink, white tiles, stone tiles, white walls, flat-panel cabinets, medium wood cabinets, engineered stone worktops and porcelain flooring.
Medium sized classic shower room bathroom in Sacramento with a submerged sink, white tiles, stone tiles, white walls, flat-panel cabinets, medium wood cabinets, engineered stone worktops and porcelain flooring.

Ryan Gamma Photography
Design ideas for a large contemporary ensuite bathroom in Other with a submerged sink, flat-panel cabinets, medium wood cabinets, engineered stone worktops, a freestanding bath, white walls, concrete flooring, a built-in shower, a one-piece toilet, grey floors, white tiles, porcelain tiles, an open shower, white worktops, double sinks, a floating vanity unit and a wood ceiling.
Design ideas for a large contemporary ensuite bathroom in Other with a submerged sink, flat-panel cabinets, medium wood cabinets, engineered stone worktops, a freestanding bath, white walls, concrete flooring, a built-in shower, a one-piece toilet, grey floors, white tiles, porcelain tiles, an open shower, white worktops, double sinks, a floating vanity unit and a wood ceiling.
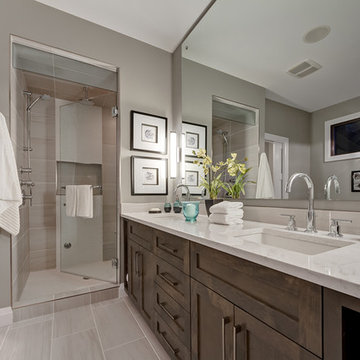
Inspiration for a large traditional ensuite bathroom in Calgary with shaker cabinets, medium wood cabinets, engineered stone worktops, a freestanding bath, grey tiles, porcelain tiles, grey walls and porcelain flooring.
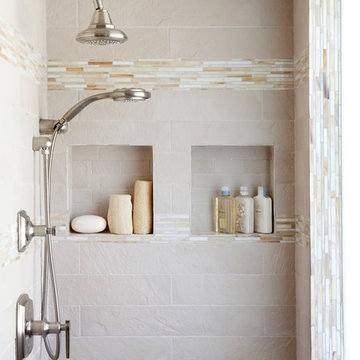
Nancy Nolan Photography
Design ideas for a large modern ensuite bathroom in Little Rock with flat-panel cabinets, medium wood cabinets, a submerged bath, a walk-in shower, a two-piece toilet, beige tiles, glass tiles, beige walls, porcelain flooring, a submerged sink and engineered stone worktops.
Design ideas for a large modern ensuite bathroom in Little Rock with flat-panel cabinets, medium wood cabinets, a submerged bath, a walk-in shower, a two-piece toilet, beige tiles, glass tiles, beige walls, porcelain flooring, a submerged sink and engineered stone worktops.

Remodeling the master bath provided many design challenges. The long and narrow space was visually expanded by removing an impeding large linen closet from the space. The additional space allowed for two sinks where there was previously only one. In addition, the long and narrow window in the bath provided amazing natural light, but made it difficult to incorporate vanity mirrors that were tall enough. The designer solved this issue by incorporating pivoting mirrors that mounted just below the long window. Finally, a custom walnut vanity was designed to utilize every inch of space. The vanity front steps in and out on the ends to make access by the toilet area more functional and spacious. A large shower with a built in quartz shower seat and hand held shower wand provide touch of luxury. Finally, the ceramic floor tile design provides a mid century punch without overpowering the tranquil space.

Одна из стен в душевой кабине оформлена мозаикой с золотистыми полосами, которые красиво сочетаются с фурнитурой и аксессуарами. Серая дверь с фигурной рамой перекликается с декоративным потолочным карнизом с серым кантом.

mid century modern bathroom design.
herringbone tiles, brick wall, cement floor tiles, gold fixtures, round mirror and globe scones.
corner shower with subway tiles and penny tiles.

The master bathroom at our Wrightwood Residence in Studio City, CA features large dual shower, double vanity, and a freestanding tub.
Located in Wrightwood Estates, Levi Construction’s latest residency is a two-story mid-century modern home that was re-imagined and extensively remodeled with a designer’s eye for detail, beauty and function. Beautifully positioned on a 9,600-square-foot lot with approximately 3,000 square feet of perfectly-lighted interior space. The open floorplan includes a great room with vaulted ceilings, gorgeous chef’s kitchen featuring Viking appliances, a smart WiFi refrigerator, and high-tech, smart home technology throughout. There are a total of 5 bedrooms and 4 bathrooms. On the first floor there are three large bedrooms, three bathrooms and a maid’s room with separate entrance. A custom walk-in closet and amazing bathroom complete the master retreat. The second floor has another large bedroom and bathroom with gorgeous views to the valley. The backyard area is an entertainer’s dream featuring a grassy lawn, covered patio, outdoor kitchen, dining pavilion, seating area with contemporary fire pit and an elevated deck to enjoy the beautiful mountain view.
Project designed and built by
Levi Construction
http://www.leviconstruction.com/
Levi Construction is specialized in designing and building custom homes, room additions, and complete home remodels. Contact us today for a quote.

NW Architectural Photography - Dale Lang
This is an example of a large world-inspired ensuite bathroom in Louisville with flat-panel cabinets, medium wood cabinets, a corner shower, multi-coloured tiles, porcelain tiles, cork flooring and engineered stone worktops.
This is an example of a large world-inspired ensuite bathroom in Louisville with flat-panel cabinets, medium wood cabinets, a corner shower, multi-coloured tiles, porcelain tiles, cork flooring and engineered stone worktops.
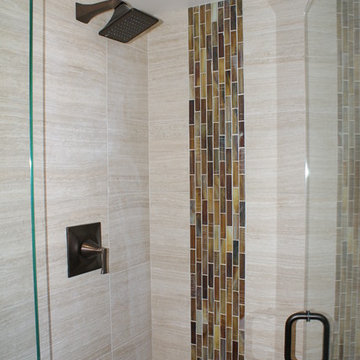
Carla Miller
Design West Ltd
Central Minnesota Premier Residential & Commercial Interior Designer
Inspiration for a small contemporary shower room bathroom in Minneapolis with a submerged sink, flat-panel cabinets, medium wood cabinets, engineered stone worktops, an alcove shower, a one-piece toilet, multi-coloured tiles, glass tiles, beige walls and porcelain flooring.
Inspiration for a small contemporary shower room bathroom in Minneapolis with a submerged sink, flat-panel cabinets, medium wood cabinets, engineered stone worktops, an alcove shower, a one-piece toilet, multi-coloured tiles, glass tiles, beige walls and porcelain flooring.

Doublespace Photography
This is an example of a medium sized contemporary ensuite wet room bathroom in Ottawa with a vessel sink, flat-panel cabinets, medium wood cabinets, engineered stone worktops, beige tiles, stone tiles, a freestanding bath, beige floors, an open shower and white worktops.
This is an example of a medium sized contemporary ensuite wet room bathroom in Ottawa with a vessel sink, flat-panel cabinets, medium wood cabinets, engineered stone worktops, beige tiles, stone tiles, a freestanding bath, beige floors, an open shower and white worktops.

Our client wanted to update their Jack and Jill bathroom with a Restoration Hardware inspiration.
Photo of a modern family bathroom in Austin with flat-panel cabinets, medium wood cabinets, a shower/bath combination, a one-piece toilet, white walls, ceramic flooring, a submerged sink, engineered stone worktops, grey floors, a sliding door, white worktops, a wall niche, a single sink, a freestanding vanity unit and tongue and groove walls.
Photo of a modern family bathroom in Austin with flat-panel cabinets, medium wood cabinets, a shower/bath combination, a one-piece toilet, white walls, ceramic flooring, a submerged sink, engineered stone worktops, grey floors, a sliding door, white worktops, a wall niche, a single sink, a freestanding vanity unit and tongue and groove walls.

This complete bathroom remodel includes a tray ceiling, custom light gray oak double vanity, shower with built-in seat and niche, frameless shower doors, a marble focal wall, led mirrors, white quartz, a toto toilet, brass and lux gold finishes, and porcelain tile.

A bold statement and a warm welcome — that’s the tone our client set for this Guest Bathroom Renovation In Bucktown.
The blue labyrinth vanity wallpaper introduces a striking element to the room, boasting bold geometric patterns that elevates the overall design. Secret Silver tiles grace the shower wall, niche, and floor, creating a sophisticated atmosphere with its marble effect and contrasting tones. The gray-painted wall and white ceiling tie everything together to create the perfect balance without overwhelming the space.
The space is enhanced with the decorative accent of Newbury Glass Penny Mosaic in the shower floor, giving the bathroom an additional creative expression through its distinctive shape and color.
The Shadowbox mirror from Shades of Light features a sleek matte black finish, providing depth in the border for both aesthetic appeal and function. The Industrial Triangle Shade Three Light lights up the vanity, embodying industrial minimalism, making the room burst with light and style.
This guest bathroom brought our client's vision to life – a modern and inviting space that is functional at the same time.
Project designed by Chi Renovation & Design, a renowned renovation firm based in Skokie. We specialize in general contracting, kitchen and bath remodeling, and design & build services. We cater to the entire Chicago area and its surrounding suburbs, with emphasis on the North Side and North Shore regions. You'll find our work from the Loop through Lincoln Park, Skokie, Evanston, Wilmette, and all the way up to Lake Forest.
For more info about Chi Renovation & Design, click here: https://www.chirenovation.com/
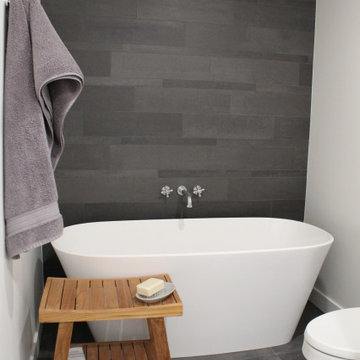
Design ideas for a medium sized modern ensuite bathroom in Seattle with flat-panel cabinets, medium wood cabinets, a freestanding bath, an alcove shower, a one-piece toilet, grey tiles, ceramic tiles, white walls, ceramic flooring, a submerged sink, engineered stone worktops, grey floors, an open shower, white worktops, a wall niche, double sinks and a floating vanity unit.
Bathroom with Medium Wood Cabinets and Engineered Stone Worktops Ideas and Designs
5

 Shelves and shelving units, like ladder shelves, will give you extra space without taking up too much floor space. Also look for wire, wicker or fabric baskets, large and small, to store items under or next to the sink, or even on the wall.
Shelves and shelving units, like ladder shelves, will give you extra space without taking up too much floor space. Also look for wire, wicker or fabric baskets, large and small, to store items under or next to the sink, or even on the wall.  The sink, the mirror, shower and/or bath are the places where you might want the clearest and strongest light. You can use these if you want it to be bright and clear. Otherwise, you might want to look at some soft, ambient lighting in the form of chandeliers, short pendants or wall lamps. You could use accent lighting around your bath in the form to create a tranquil, spa feel, as well.
The sink, the mirror, shower and/or bath are the places where you might want the clearest and strongest light. You can use these if you want it to be bright and clear. Otherwise, you might want to look at some soft, ambient lighting in the form of chandeliers, short pendants or wall lamps. You could use accent lighting around your bath in the form to create a tranquil, spa feel, as well. 