Bathroom with Medium Wood Cabinets and Engineered Stone Worktops Ideas and Designs
Refine by:
Budget
Sort by:Popular Today
141 - 160 of 20,180 photos
Item 1 of 3
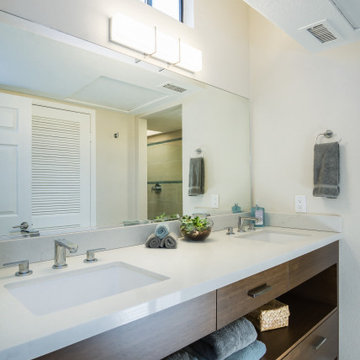
Design ideas for a small retro shower room bathroom in Los Angeles with flat-panel cabinets, medium wood cabinets, beige walls, porcelain flooring, a submerged sink, engineered stone worktops, beige floors and beige worktops.

The wainscoting is topped with a black painted chair rail at the height of the window. It dies into the tub wall which is covered in subway tile, and complete with a shower niche edged in black quarter-round.
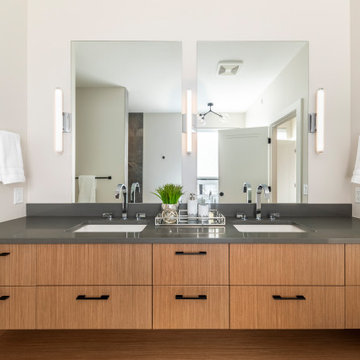
Photo of a medium sized contemporary ensuite bathroom in Vancouver with flat-panel cabinets, medium wood cabinets, white walls, engineered stone worktops, grey worktops, a submerged sink and double sinks.
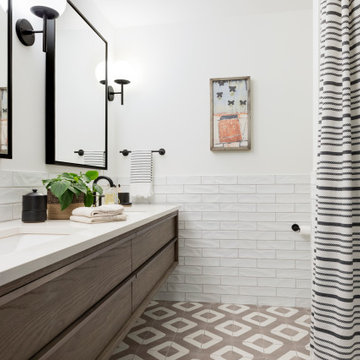
This is an example of a traditional family bathroom in Minneapolis with flat-panel cabinets, medium wood cabinets, an alcove bath, a shower/bath combination, white tiles, ceramic tiles, porcelain flooring, a submerged sink, engineered stone worktops, multi-coloured floors, a shower curtain and white worktops.
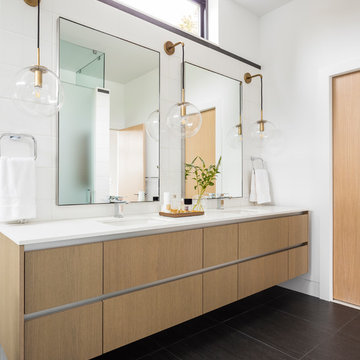
Large contemporary shower room bathroom in Seattle with flat-panel cabinets, medium wood cabinets, white tiles, white walls, a submerged sink, black floors, white worktops, an alcove shower, porcelain flooring, engineered stone worktops and a hinged door.
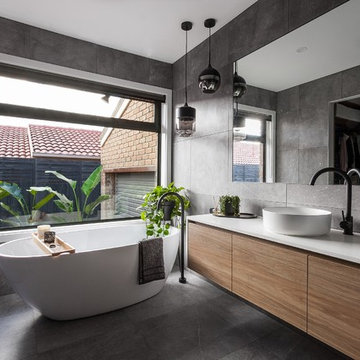
dark moody tones
Inspiration for a medium sized modern ensuite bathroom in Melbourne with open cabinets, medium wood cabinets, a freestanding bath, a corner shower, a two-piece toilet, grey tiles, grey walls, a built-in sink, engineered stone worktops, grey floors, a hinged door and white worktops.
Inspiration for a medium sized modern ensuite bathroom in Melbourne with open cabinets, medium wood cabinets, a freestanding bath, a corner shower, a two-piece toilet, grey tiles, grey walls, a built-in sink, engineered stone worktops, grey floors, a hinged door and white worktops.

Carrara round mosaics as a backdrop in a shower niche.
Small midcentury family bathroom in Melbourne with freestanding cabinets, medium wood cabinets, a freestanding bath, a walk-in shower, a wall mounted toilet, grey tiles, mosaic tiles, white walls, porcelain flooring, a vessel sink, engineered stone worktops, grey floors, an open shower and white worktops.
Small midcentury family bathroom in Melbourne with freestanding cabinets, medium wood cabinets, a freestanding bath, a walk-in shower, a wall mounted toilet, grey tiles, mosaic tiles, white walls, porcelain flooring, a vessel sink, engineered stone worktops, grey floors, an open shower and white worktops.
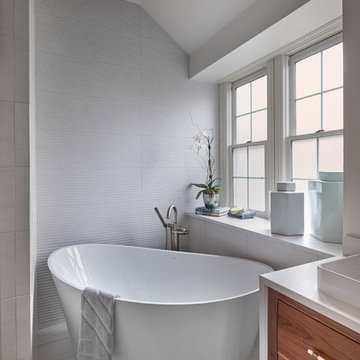
All the bathrooms were demolished and updated with new custom-design cabinetry, plumbing fixtures, tile, countertops and lighting. Our clients requested easy-to-maintain surfaces for the bathrooms.
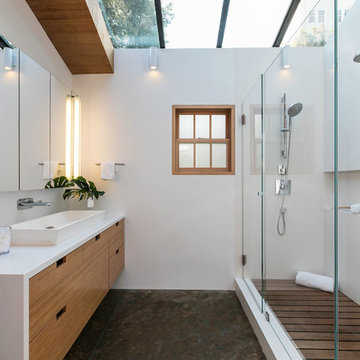
Contemporary ensuite bathroom in San Francisco with flat-panel cabinets, medium wood cabinets, a corner shower, a one-piece toilet, white tiles, stone slabs, white walls, slate flooring, a vessel sink, engineered stone worktops, multi-coloured floors, a hinged door and white worktops.
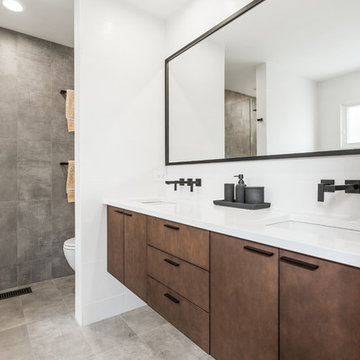
For this Chicago bath remodel, we went with a bright white to give the room a modern feeling, while adding woods and black hardware to provide sharp lines and contrast.
Project designed by Skokie renovation firm, Chi Renovation & Design - general contractors, kitchen and bath remodelers, and design & build company. They serve the Chicago area and its surrounding suburbs, with an emphasis on the North Side and North Shore. You'll find their work from the Loop through Lincoln Park, Skokie, Evanston, Wilmette, and all the way up to Lake Forest.
For more about Chi Renovation & Design, click here: https://www.chirenovation.com/
To learn more about this project, click here:
https://www.chirenovation.com/portfolio/chicago-bath-renovation/
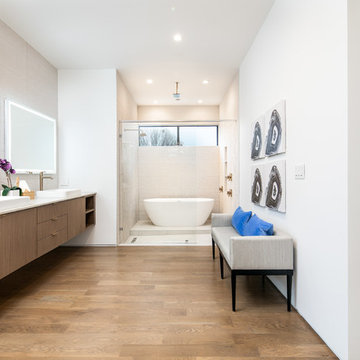
Design ideas for a large contemporary ensuite wet room bathroom in Dallas with flat-panel cabinets, medium wood cabinets, a freestanding bath, beige tiles, white walls, medium hardwood flooring, a vessel sink, brown floors, white worktops, a one-piece toilet, engineered stone worktops and a hinged door.

The sea glass tiles and marble combination creates a serene feel that is perfect for a smaller bath. The various techniques incorporated into the redesign create a sense of depth and space. Meanwhile, the abstract prints and the black pendant lighting add a slight edge to the room. A spa shower system and glass partition elevate the high-end feel of the space.
The finished bathroom is polished, functional and timeless.
Photo: Virtual 360 NY
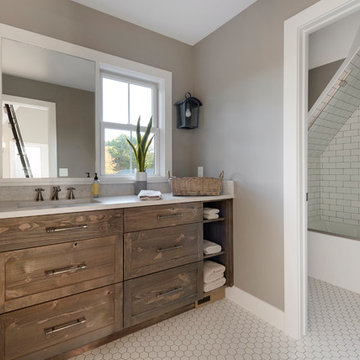
This remodel is a stunning 100-year-old Wayzata home! The home’s history was embraced while giving the home a refreshing new look. Every aspect of this renovation was thoughtfully considered to turn the home into a "DREAM HOME" for generations to enjoy. With Mingle designed cabinetry throughout several rooms of the home, there is plenty of storage and style. A turn-of-the-century transitional farmhouse home is sure to please the eyes of many and be the perfect fit for this family for years to come.
Spacecrafting Photography

Mark Compton
Inspiration for a small retro shower room bathroom in San Francisco with flat-panel cabinets, medium wood cabinets, an alcove bath, a shower/bath combination, a one-piece toilet, blue tiles, glass sheet walls, white walls, porcelain flooring, a trough sink, engineered stone worktops, beige floors, a hinged door and white worktops.
Inspiration for a small retro shower room bathroom in San Francisco with flat-panel cabinets, medium wood cabinets, an alcove bath, a shower/bath combination, a one-piece toilet, blue tiles, glass sheet walls, white walls, porcelain flooring, a trough sink, engineered stone worktops, beige floors, a hinged door and white worktops.

This is an example of a large contemporary ensuite bathroom in Perth with a freestanding bath, white tiles, ceramic tiles, white walls, cement flooring, engineered stone worktops, grey floors, an open shower, medium wood cabinets, a built-in shower, a submerged sink, white worktops and flat-panel cabinets.
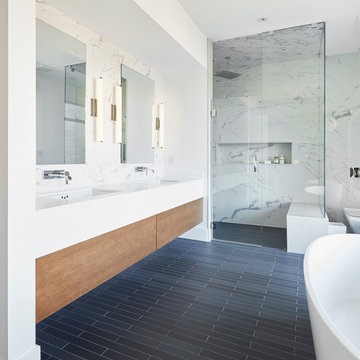
Inspiration for a large contemporary ensuite bathroom in Toronto with flat-panel cabinets, a freestanding bath, a built-in shower, white tiles, white walls, ceramic flooring, a submerged sink, engineered stone worktops, grey floors, a hinged door, white worktops, medium wood cabinets and a wall mounted toilet.

mid century modern bathroom design.
herringbone tiles, brick wall, cement floor tiles, gold fixtures, round mirror and globe scones.
corner shower with subway tiles and penny tiles.

Full guest bathroom at our Wrightwood Residence in Studio City, CA features large shower, contemporary vanity, lighted mirror with views to the san fernando valley.
Located in Wrightwood Estates, Levi Construction’s latest residency is a two-story mid-century modern home that was re-imagined and extensively remodeled with a designer’s eye for detail, beauty and function. Beautifully positioned on a 9,600-square-foot lot with approximately 3,000 square feet of perfectly-lighted interior space. The open floorplan includes a great room with vaulted ceilings, gorgeous chef’s kitchen featuring Viking appliances, a smart WiFi refrigerator, and high-tech, smart home technology throughout. There are a total of 5 bedrooms and 4 bathrooms. On the first floor there are three large bedrooms, three bathrooms and a maid’s room with separate entrance. A custom walk-in closet and amazing bathroom complete the master retreat. The second floor has another large bedroom and bathroom with gorgeous views to the valley. The backyard area is an entertainer’s dream featuring a grassy lawn, covered patio, outdoor kitchen, dining pavilion, seating area with contemporary fire pit and an elevated deck to enjoy the beautiful mountain view.
Project designed and built by
Levi Construction
http://www.leviconstruction.com/
Levi Construction is specialized in designing and building custom homes, room additions, and complete home remodels. Contact us today for a quote.
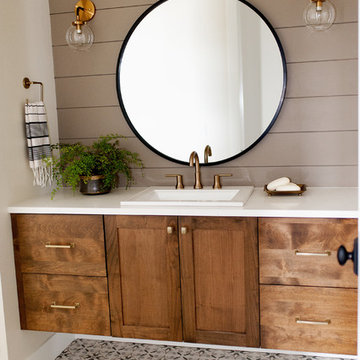
Dawn Burkhart
This is an example of a medium sized rural bathroom in Boise with shaker cabinets, medium wood cabinets, grey walls, ceramic flooring, a built-in sink and engineered stone worktops.
This is an example of a medium sized rural bathroom in Boise with shaker cabinets, medium wood cabinets, grey walls, ceramic flooring, a built-in sink and engineered stone worktops.

Shower seat and dual shower heads.
Photo of a large shower room bathroom in Phoenix with recessed-panel cabinets, medium wood cabinets, a corner shower, beige tiles, porcelain tiles, beige walls, travertine flooring, a submerged sink, engineered stone worktops, brown floors and a hinged door.
Photo of a large shower room bathroom in Phoenix with recessed-panel cabinets, medium wood cabinets, a corner shower, beige tiles, porcelain tiles, beige walls, travertine flooring, a submerged sink, engineered stone worktops, brown floors and a hinged door.
Bathroom with Medium Wood Cabinets and Engineered Stone Worktops Ideas and Designs
8

 Shelves and shelving units, like ladder shelves, will give you extra space without taking up too much floor space. Also look for wire, wicker or fabric baskets, large and small, to store items under or next to the sink, or even on the wall.
Shelves and shelving units, like ladder shelves, will give you extra space without taking up too much floor space. Also look for wire, wicker or fabric baskets, large and small, to store items under or next to the sink, or even on the wall.  The sink, the mirror, shower and/or bath are the places where you might want the clearest and strongest light. You can use these if you want it to be bright and clear. Otherwise, you might want to look at some soft, ambient lighting in the form of chandeliers, short pendants or wall lamps. You could use accent lighting around your bath in the form to create a tranquil, spa feel, as well.
The sink, the mirror, shower and/or bath are the places where you might want the clearest and strongest light. You can use these if you want it to be bright and clear. Otherwise, you might want to look at some soft, ambient lighting in the form of chandeliers, short pendants or wall lamps. You could use accent lighting around your bath in the form to create a tranquil, spa feel, as well. 