Bathroom with Medium Wood Cabinets and Green Floors Ideas and Designs
Refine by:
Budget
Sort by:Popular Today
1 - 20 of 229 photos
Item 1 of 3

The Vintage Vanity unit was adapted to create something quote unique. The pop of electric blue in the Thomas Crapper basin makes the whole room sing with colour. Detail tiled splash back keeps it fun & individual.

Coburg Frieze is a purified design that questions what’s really needed.
The interwar property was transformed into a long-term family home that celebrates lifestyle and connection to the owners’ much-loved garden. Prioritising quality over quantity, the crafted extension adds just 25sqm of meticulously considered space to our clients’ home, honouring Dieter Rams’ enduring philosophy of “less, but better”.
We reprogrammed the original floorplan to marry each room with its best functional match – allowing an enhanced flow of the home, while liberating budget for the extension’s shared spaces. Though modestly proportioned, the new communal areas are smoothly functional, rich in materiality, and tailored to our clients’ passions. Shielding the house’s rear from harsh western sun, a covered deck creates a protected threshold space to encourage outdoor play and interaction with the garden.
This charming home is big on the little things; creating considered spaces that have a positive effect on daily life.
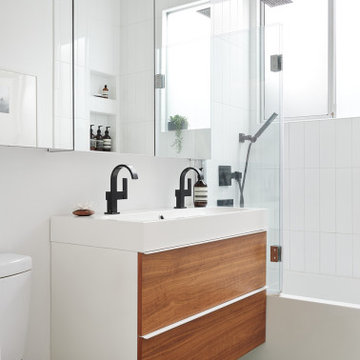
Inspiration for a retro bathroom in San Francisco with flat-panel cabinets, medium wood cabinets, an alcove bath, a shower/bath combination, white tiles, white walls, a trough sink, green floors, double sinks and a floating vanity unit.

Mid century modern inspired bathroom. Stacked hand crafted subway tiles, calacutta green flooring paired with a natural wood floating vanity. Pops of all gold hardware and lighting.

This primary bathroom renovation-addition incorporates a beautiful Fireclay tile color on the floor, carried through to the wall backsplash. We created a wet room that houses a freestanding tub and shower as the client wanted both in a relatively limited space. The recessed medicine cabinets act as both mirror and additional storage. The horizontal grain rift cut oak vanity adds warmth to the space. A large skylight sits over the shower - tub to bring in a tons of natural light.

Project Description:
Step into the embrace of nature with our latest bathroom design, "Jungle Retreat." This expansive bathroom is a harmonious fusion of luxury, functionality, and natural elements inspired by the lush greenery of the jungle.
Bespoke His and Hers Black Marble Porcelain Basins:
The focal point of the space is a his & hers bespoke black marble porcelain basin atop a 160cm double drawer basin unit crafted in Italy. The real wood veneer with fluted detailing adds a touch of sophistication and organic charm to the design.
Brushed Brass Wall-Mounted Basin Mixers:
Wall-mounted basin mixers in brushed brass with scrolled detailing on the handles provide a luxurious touch, creating a visual link to the inspiration drawn from the jungle. The juxtaposition of black marble and brushed brass adds a layer of opulence.
Jungle and Nature Inspiration:
The design draws inspiration from the jungle and nature, incorporating greens, wood elements, and stone components. The overall palette reflects the serenity and vibrancy found in natural surroundings.
Spacious Walk-In Shower:
A generously sized walk-in shower is a centrepiece, featuring tiled flooring and a rain shower. The design includes niches for toiletry storage, ensuring a clutter-free environment and adding functionality to the space.
Floating Toilet and Basin Unit:
Both the toilet and basin unit float above the floor, contributing to the contemporary and open feel of the bathroom. This design choice enhances the sense of space and allows for easy maintenance.
Natural Light and Large Window:
A large window allows ample natural light to flood the space, creating a bright and airy atmosphere. The connection with the outdoors brings an additional layer of tranquillity to the design.
Concrete Pattern Tiles in Green Tone:
Wall and floor tiles feature a concrete pattern in a calming green tone, echoing the lush foliage of the jungle. This choice not only adds visual interest but also contributes to the overall theme of nature.
Linear Wood Feature Tile Panel:
A linear wood feature tile panel, offset behind the basin unit, creates a cohesive and matching look. This detail complements the fluted front of the basin unit, harmonizing with the overall design.
"Jungle Retreat" is a testament to the seamless integration of luxury and nature, where bespoke craftsmanship meets organic inspiration. This bathroom invites you to unwind in a space that transcends the ordinary, offering a tranquil retreat within the comforts of your home.
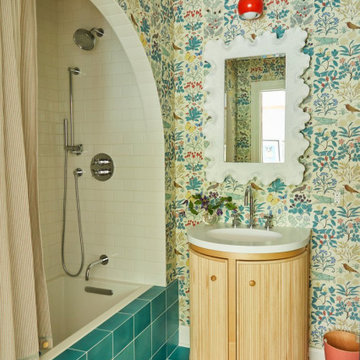
Photo of a classic shower room bathroom in Nashville with medium wood cabinets, a built-in bath, a shower/bath combination, a submerged sink, engineered stone worktops, green floors, a shower curtain, white worktops, a single sink and a built in vanity unit.
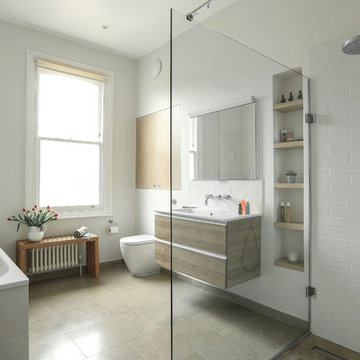
This is an example of a medium sized contemporary ensuite bathroom in London with flat-panel cabinets, medium wood cabinets, a built-in bath, a built-in shower, a one-piece toilet, white tiles, ceramic tiles, white walls, limestone flooring, green floors, an open shower, white worktops and a console sink.

This lovely vanity and large mirror both frame and reflect the views. Quartz flooring provides color and texture below rich wood cabinets.
This is an example of a large rustic ensuite wet room bathroom in Denver with raised-panel cabinets, medium wood cabinets, a built-in bath, green tiles, porcelain tiles, beige walls, slate flooring, a submerged sink, granite worktops, green floors, a hinged door, beige worktops, feature lighting and double sinks.
This is an example of a large rustic ensuite wet room bathroom in Denver with raised-panel cabinets, medium wood cabinets, a built-in bath, green tiles, porcelain tiles, beige walls, slate flooring, a submerged sink, granite worktops, green floors, a hinged door, beige worktops, feature lighting and double sinks.
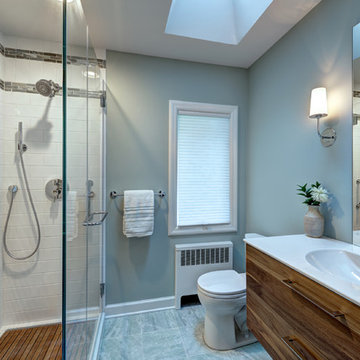
Wing Wong/ Memories TTL
Small classic ensuite bathroom in New York with flat-panel cabinets, medium wood cabinets, white tiles, ceramic tiles, glass worktops, a two-piece toilet, green walls, marble flooring, an integrated sink and green floors.
Small classic ensuite bathroom in New York with flat-panel cabinets, medium wood cabinets, white tiles, ceramic tiles, glass worktops, a two-piece toilet, green walls, marble flooring, an integrated sink and green floors.
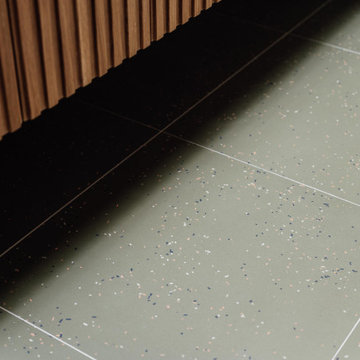
Bathroom in Salt Lake City with medium wood cabinets, a shower/bath combination, blue tiles, terrazzo flooring, a submerged sink, green floors, a shower curtain, grey worktops, double sinks and a floating vanity unit.
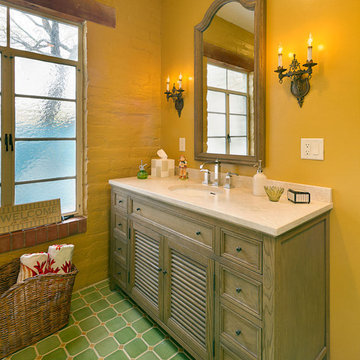
This vanity has feet giving it more of a freestanding furniture look. The grey finish is currently very popular. The weathered look of the cabinets matches the rustic feel of the block exterior wall and exposed lentel. What do you think of the yellow walls and green floor tile. Fun!

Coburg Frieze is a purified design that questions what’s really needed.
The interwar property was transformed into a long-term family home that celebrates lifestyle and connection to the owners’ much-loved garden. Prioritising quality over quantity, the crafted extension adds just 25sqm of meticulously considered space to our clients’ home, honouring Dieter Rams’ enduring philosophy of “less, but better”.
We reprogrammed the original floorplan to marry each room with its best functional match – allowing an enhanced flow of the home, while liberating budget for the extension’s shared spaces. Though modestly proportioned, the new communal areas are smoothly functional, rich in materiality, and tailored to our clients’ passions. Shielding the house’s rear from harsh western sun, a covered deck creates a protected threshold space to encourage outdoor play and interaction with the garden.
This charming home is big on the little things; creating considered spaces that have a positive effect on daily life.
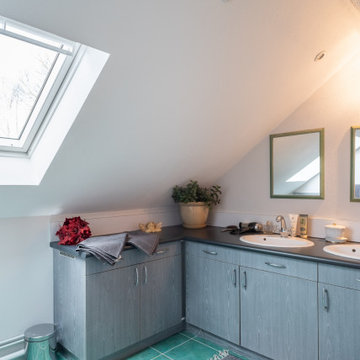
This is an example of a medium sized contemporary shower room bathroom in Nancy with flat-panel cabinets, medium wood cabinets, white walls, a built-in sink, green floors, black worktops, double sinks and a built in vanity unit.
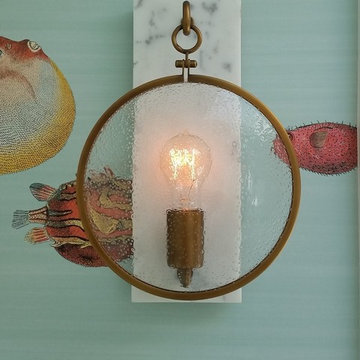
This is an example of a medium sized beach style family bathroom in Milwaukee with flat-panel cabinets, medium wood cabinets, an alcove bath, a shower/bath combination, a wall mounted toilet, multi-coloured tiles, multi-coloured walls, mosaic tile flooring, a vessel sink, granite worktops, green floors and a shower curtain.
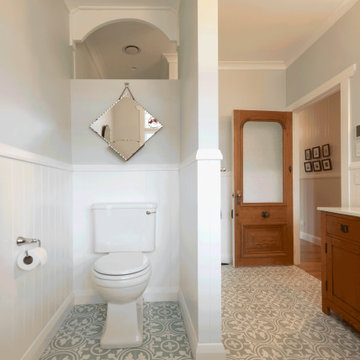
Nice to create a nook for the toilet as not everyone remembers to close the door
Inspiration for a medium sized classic bathroom in Hamilton with shaker cabinets, a freestanding bath, a two-piece toilet, green walls, ceramic flooring, a vessel sink, quartz worktops, green floors, an open shower, white worktops, a wall niche, a single sink, a freestanding vanity unit, panelled walls and medium wood cabinets.
Inspiration for a medium sized classic bathroom in Hamilton with shaker cabinets, a freestanding bath, a two-piece toilet, green walls, ceramic flooring, a vessel sink, quartz worktops, green floors, an open shower, white worktops, a wall niche, a single sink, a freestanding vanity unit, panelled walls and medium wood cabinets.
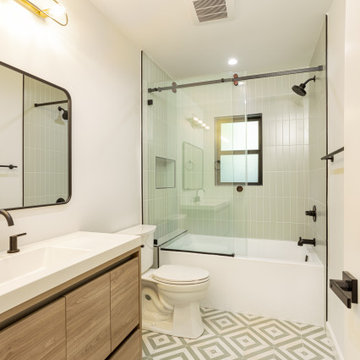
A Lovely 1100 sq. bungalow in the heart of Silverlake stood untouched for almost half a century.
This home as built was a 2 bedrooms + 1 bathroom with a good size living room.
Client purchased it for the sake of turning it into a rental property.
With a few good internal twists and space planning we converted this little bungalow into a full blown 3bed + 2.5 bath with a master suite.
All of this without adding even 1 square inch to the building.
Kitchen was moved to a more central location; a portion of a closet was converted into a powder room and the old utility room/laundry was turned into the master bathroom.
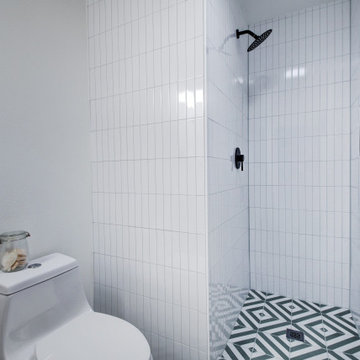
This mid-century modern 3/4 bathroom features a vanity with hairpin legs, brass and black fixtures, and colorful tile
This is an example of a small midcentury shower room bathroom in Austin with flat-panel cabinets, medium wood cabinets, an alcove shower, a one-piece toilet, white tiles, porcelain tiles, white walls, porcelain flooring, a submerged sink, engineered stone worktops, green floors, an open shower, white worktops, a wall niche, a single sink and a freestanding vanity unit.
This is an example of a small midcentury shower room bathroom in Austin with flat-panel cabinets, medium wood cabinets, an alcove shower, a one-piece toilet, white tiles, porcelain tiles, white walls, porcelain flooring, a submerged sink, engineered stone worktops, green floors, an open shower, white worktops, a wall niche, a single sink and a freestanding vanity unit.
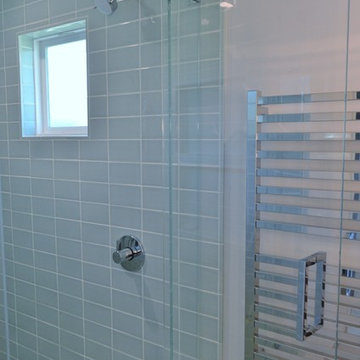
What had been a very cramped, awkward master bathroom layout that barely accommodated one person became a spacious double vanity, double shower and master closet.
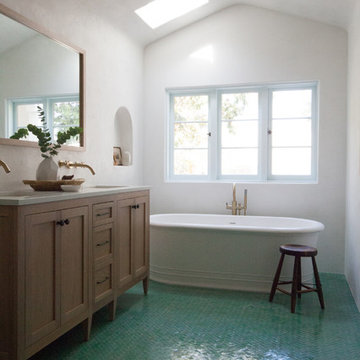
Medium sized mediterranean ensuite bathroom in Los Angeles with recessed-panel cabinets, medium wood cabinets, engineered stone worktops, white worktops, a freestanding bath, white walls, ceramic flooring, a submerged sink and green floors.
Bathroom with Medium Wood Cabinets and Green Floors Ideas and Designs
1

 Shelves and shelving units, like ladder shelves, will give you extra space without taking up too much floor space. Also look for wire, wicker or fabric baskets, large and small, to store items under or next to the sink, or even on the wall.
Shelves and shelving units, like ladder shelves, will give you extra space without taking up too much floor space. Also look for wire, wicker or fabric baskets, large and small, to store items under or next to the sink, or even on the wall.  The sink, the mirror, shower and/or bath are the places where you might want the clearest and strongest light. You can use these if you want it to be bright and clear. Otherwise, you might want to look at some soft, ambient lighting in the form of chandeliers, short pendants or wall lamps. You could use accent lighting around your bath in the form to create a tranquil, spa feel, as well.
The sink, the mirror, shower and/or bath are the places where you might want the clearest and strongest light. You can use these if you want it to be bright and clear. Otherwise, you might want to look at some soft, ambient lighting in the form of chandeliers, short pendants or wall lamps. You could use accent lighting around your bath in the form to create a tranquil, spa feel, as well. 