Bathroom with Medium Wood Cabinets and Green Walls Ideas and Designs
Refine by:
Budget
Sort by:Popular Today
141 - 160 of 2,826 photos
Item 1 of 3
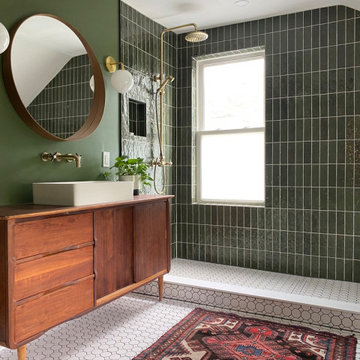
Mid-century modern inspired bathroom. Earthy with lots of texture and warmth.
Inspiration for a medium sized midcentury ensuite bathroom in Other with medium wood cabinets, a claw-foot bath, a walk-in shower, a bidet, green tiles, ceramic tiles, green walls, cement flooring, a vessel sink, white floors, an open shower, a shower bench, a single sink and a freestanding vanity unit.
Inspiration for a medium sized midcentury ensuite bathroom in Other with medium wood cabinets, a claw-foot bath, a walk-in shower, a bidet, green tiles, ceramic tiles, green walls, cement flooring, a vessel sink, white floors, an open shower, a shower bench, a single sink and a freestanding vanity unit.
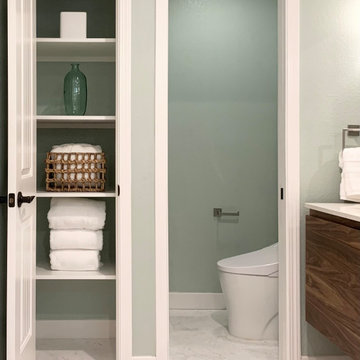
The use of textural stone and natural materials create a calm and restful sanctuary in this master bathroom.
Design ideas for a medium sized classic ensuite bathroom in San Francisco with freestanding cabinets, medium wood cabinets, a double shower, a bidet, white tiles, stone tiles, green walls, ceramic flooring, a submerged sink, engineered stone worktops, white floors, a hinged door, white worktops, an enclosed toilet, double sinks and a floating vanity unit.
Design ideas for a medium sized classic ensuite bathroom in San Francisco with freestanding cabinets, medium wood cabinets, a double shower, a bidet, white tiles, stone tiles, green walls, ceramic flooring, a submerged sink, engineered stone worktops, white floors, a hinged door, white worktops, an enclosed toilet, double sinks and a floating vanity unit.

A two-bed, two-bath condo located in the Historic Capitol Hill neighborhood of Washington, DC was reimagined with the clean lined sensibilities and celebration of beautiful materials found in Mid-Century Modern designs. A soothing gray-green color palette sets the backdrop for cherry cabinetry and white oak floors. Specialty lighting, handmade tile, and a slate clad corner fireplace further elevate the space. A new Trex deck with cable railing system connects the home to the outdoors.
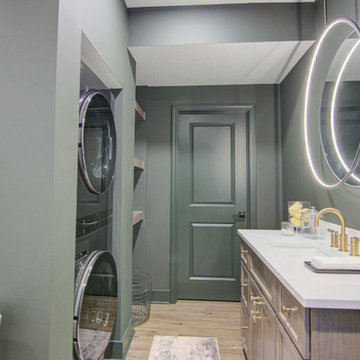
Our clients wanted a speakeasy vibe for their basement as they love to entertain. We achieved this look/feel with the dark moody paint color matched with the brick accent tile and beams. The clients have a big family, love to host and also have friends and family from out of town! The guest bedroom and bathroom was also a must for this space - they wanted their family and friends to have a beautiful and comforting stay with everything they would need! With the bathroom we did the shower with beautiful white subway tile. The fun LED mirror makes a statement with the custom vanity and fixtures that give it a pop. We installed the laundry machine and dryer in this space as well with some floating shelves. There is a booth seating and lounge area plus the seating at the bar area that gives this basement plenty of space to gather, eat, play games or cozy up! The home bar is great for any gathering and the added bedroom and bathroom make this the basement the perfect space!
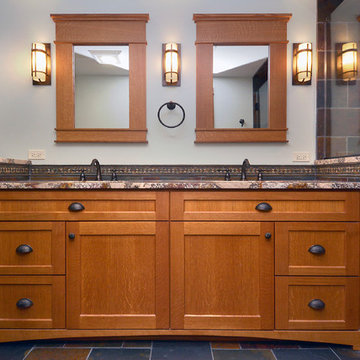
Photography by Mark Becker
Kivland Architects, Inc.
Photo of a large classic ensuite bathroom in Chicago with recessed-panel cabinets, medium wood cabinets, an alcove shower, a two-piece toilet, multi-coloured tiles, stone tiles, green walls, slate flooring, a submerged sink and granite worktops.
Photo of a large classic ensuite bathroom in Chicago with recessed-panel cabinets, medium wood cabinets, an alcove shower, a two-piece toilet, multi-coloured tiles, stone tiles, green walls, slate flooring, a submerged sink and granite worktops.
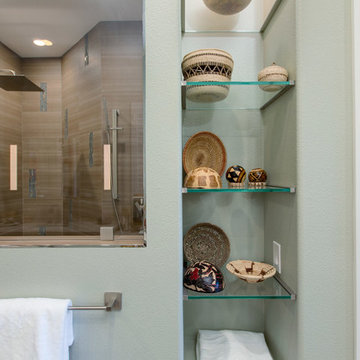
"When we decided to renovate our newly purchased home we hired TaylorPro, owned by Kerry Taylor. We were extremely happy with his work - in fact, I can't imagine being happier. Our new kitchen is just beautiful as is the master bath and updates to other parts of our house. We hired Kerry while we were still living in Boston so keeping in touch was critical and Kerry corresponded with us very frequently, including photos to keep us apprised of the status of the various projects. Of course if there was a question it was asked almost immediately and he was wonderful about suggesting less expensive alternatives when that made sense. Throughout the project it felt like Kerry was remodeling his own home. He was all about quality. The remodel was finished in the time frame that Kerry had promised and on target with our budget. We love our new home. I hear so many people complain about their contractor. Not me. I would hire him again in a heartbeat. If you hire Kerry and his team you'll see what I mean."
~ Lauren S, Client
Master Suite Remodel featuring Walnut Cabinetry and Walnut Doors. Rich porcelain tile shower . Signature Designs Kitchen Bath HighPoint Cabinetry.
Photos by Jon Upson
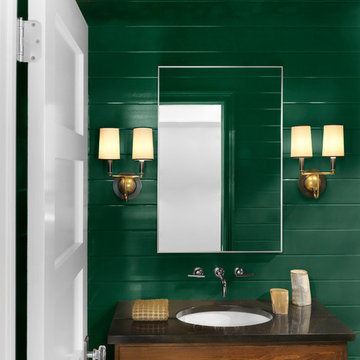
Alise O'Brien Photography
This is an example of a medium sized rustic shower room bathroom in St Louis with freestanding cabinets, medium wood cabinets, green walls and a submerged sink.
This is an example of a medium sized rustic shower room bathroom in St Louis with freestanding cabinets, medium wood cabinets, green walls and a submerged sink.

This master bath was remodeled with function and storage in mind. Craftsman style and timeless design using natural marble and quartzite for timeless appeal.
Preview First, Mark
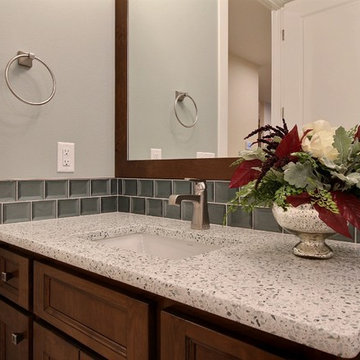
Paint by Sherwin Williams
Wall Color - Silvermist - SW 7621
Flooring & Tile by Macadam Floor & Design
Floor Tile by Surface Art Inc
Floor Tile Product - Sediments in Earth Stone
Counter Backsplash & Shower Wall Accent by Marazzi Tiles
Tile Product - Luminescence in Blue Patina
Shower Wall Tile by Emser Tile
Shower Wall Product Esplanade in Alley
Sinks by Decolav
Faucets by Delta Faucet
Slab Countertops by Wall to Wall Stone Corp
Downstairs Quartz Product True North Silver Shimmer
Windows by Milgard Windows & Doors
Window Product Style Line® Series
Window Supplier Troyco - Window & Door
Window Treatments by Budget Blinds
Lighting by Destination Lighting
Interior Design by Creative Interiors & Design
Custom Cabinetry & Storage by Northwood Cabinets
Customized & Built by Cascade West Development
Photography by ExposioHDR Portland
Original Plans by Alan Mascord Design Associates
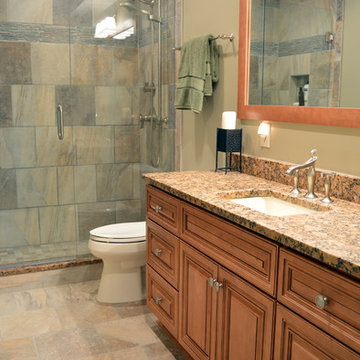
This guest bathroom remodel drastically changed this old, bland, compact bathroom into a rustic paradise. The use of slate in the shower as well as the floor tile really sets this bathroom off as unique. Now guests beg to use this handsome bathroom when they visit!
Tabitha Stephens
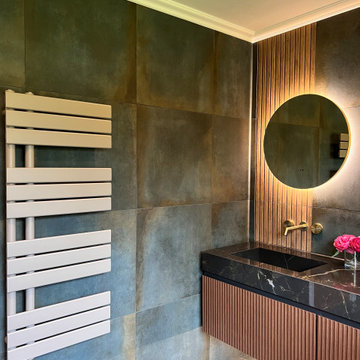
Project Description:
Step into the embrace of nature with our latest bathroom design, "Jungle Retreat." This expansive bathroom is a harmonious fusion of luxury, functionality, and natural elements inspired by the lush greenery of the jungle.
Bespoke His and Hers Black Marble Porcelain Basins:
The focal point of the space is a his & hers bespoke black marble porcelain basin atop a 160cm double drawer basin unit crafted in Italy. The real wood veneer with fluted detailing adds a touch of sophistication and organic charm to the design.
Brushed Brass Wall-Mounted Basin Mixers:
Wall-mounted basin mixers in brushed brass with scrolled detailing on the handles provide a luxurious touch, creating a visual link to the inspiration drawn from the jungle. The juxtaposition of black marble and brushed brass adds a layer of opulence.
Jungle and Nature Inspiration:
The design draws inspiration from the jungle and nature, incorporating greens, wood elements, and stone components. The overall palette reflects the serenity and vibrancy found in natural surroundings.
Spacious Walk-In Shower:
A generously sized walk-in shower is a centrepiece, featuring tiled flooring and a rain shower. The design includes niches for toiletry storage, ensuring a clutter-free environment and adding functionality to the space.
Floating Toilet and Basin Unit:
Both the toilet and basin unit float above the floor, contributing to the contemporary and open feel of the bathroom. This design choice enhances the sense of space and allows for easy maintenance.
Natural Light and Large Window:
A large window allows ample natural light to flood the space, creating a bright and airy atmosphere. The connection with the outdoors brings an additional layer of tranquillity to the design.
Concrete Pattern Tiles in Green Tone:
Wall and floor tiles feature a concrete pattern in a calming green tone, echoing the lush foliage of the jungle. This choice not only adds visual interest but also contributes to the overall theme of nature.
Linear Wood Feature Tile Panel:
A linear wood feature tile panel, offset behind the basin unit, creates a cohesive and matching look. This detail complements the fluted front of the basin unit, harmonizing with the overall design.
"Jungle Retreat" is a testament to the seamless integration of luxury and nature, where bespoke craftsmanship meets organic inspiration. This bathroom invites you to unwind in a space that transcends the ordinary, offering a tranquil retreat within the comforts of your home.
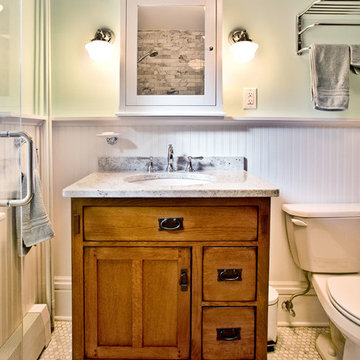
One foot in the present, the other in the past. Luxury marble shower complements period features such as beadboard wainscoting, exposed pipes, broad millwork and oak vanity.
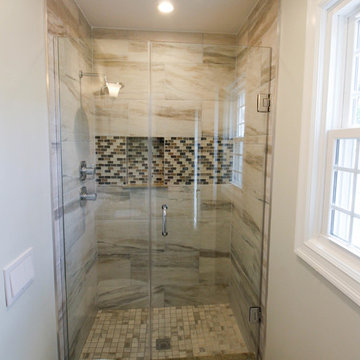
Karolina Zawistowska
Design ideas for a small classic ensuite bathroom in Newark with raised-panel cabinets, medium wood cabinets, an alcove shower, a wall mounted toilet, multi-coloured tiles, porcelain tiles, green walls, porcelain flooring, a submerged sink, granite worktops, beige floors and a hinged door.
Design ideas for a small classic ensuite bathroom in Newark with raised-panel cabinets, medium wood cabinets, an alcove shower, a wall mounted toilet, multi-coloured tiles, porcelain tiles, green walls, porcelain flooring, a submerged sink, granite worktops, beige floors and a hinged door.
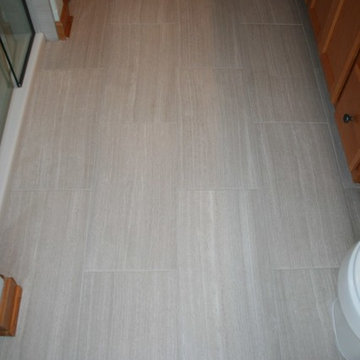
Brian Mikec
Inspiration for a large modern ensuite bathroom in Milwaukee with a built-in sink, recessed-panel cabinets, medium wood cabinets, laminate worktops, a built-in bath, a built-in shower, a two-piece toilet, grey tiles, porcelain tiles, green walls and porcelain flooring.
Inspiration for a large modern ensuite bathroom in Milwaukee with a built-in sink, recessed-panel cabinets, medium wood cabinets, laminate worktops, a built-in bath, a built-in shower, a two-piece toilet, grey tiles, porcelain tiles, green walls and porcelain flooring.
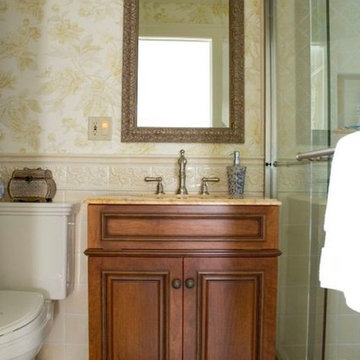
This traditional style vanity is made of cherry wood. With storage underneath and raised legs, the vanity ties the whole bathroom together.
Design ideas for a small traditional shower room bathroom in New York with raised-panel cabinets, medium wood cabinets, green tiles, green walls and granite worktops.
Design ideas for a small traditional shower room bathroom in New York with raised-panel cabinets, medium wood cabinets, green tiles, green walls and granite worktops.
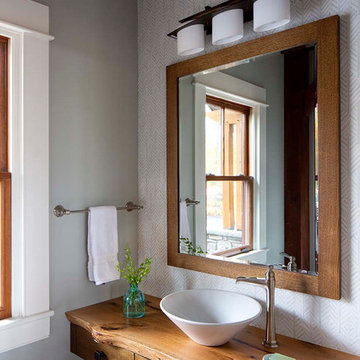
The powder room with vessel sink and custom made vanity and wall mirror.
This is an example of a small rustic bathroom in New York with freestanding cabinets, medium wood cabinets, a one-piece toilet, green tiles, glass tiles, green walls, marble flooring, a vessel sink, wooden worktops, grey floors and brown worktops.
This is an example of a small rustic bathroom in New York with freestanding cabinets, medium wood cabinets, a one-piece toilet, green tiles, glass tiles, green walls, marble flooring, a vessel sink, wooden worktops, grey floors and brown worktops.
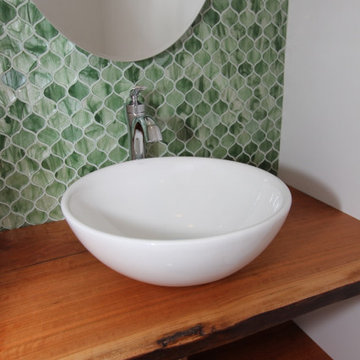
Open wooden shelves, white vessel sink, waterway faucet, and floor to ceiling green glass mosaic tiles were chosen to truly make a design statement in the powder room.
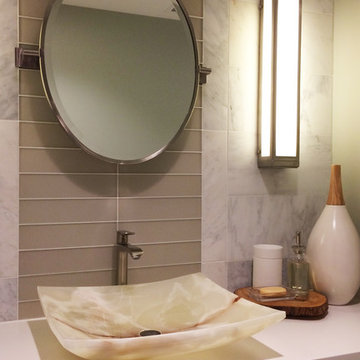
Detail of this gorgeous onyx vessel sink and glass and marble tiled wall. I love designing tile pattern and mixing materials.
Design ideas for a small modern shower room bathroom in Los Angeles with a vessel sink, flat-panel cabinets, medium wood cabinets, engineered stone worktops, grey tiles, glass tiles and green walls.
Design ideas for a small modern shower room bathroom in Los Angeles with a vessel sink, flat-panel cabinets, medium wood cabinets, engineered stone worktops, grey tiles, glass tiles and green walls.
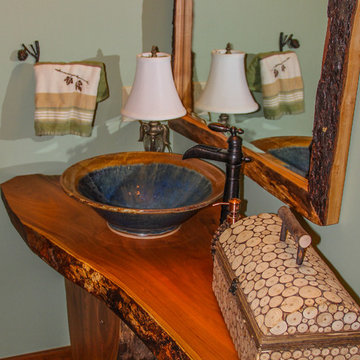
This beautiful, custom home in The Homestead in Boone, North Carolina is a perfect representation of true mountain luxury and elegance.
The home features gorgeous custom cabinetry throughout, granite countertops, chef's kitchen with gas range and wine cooler, spa style master bathroom, timber frame, custom tray ceiling in master, tongue and groove, coffered ceilings, custom wood finishing, exposed beams, loft, private office with deck access and a private staircase, and an over-sized 2 car garage.
A massive window wall in the living room overlooks the Blue Ridge Mountains and steps out onto a large deck area that extends all the way around to the side of the house featuring a fire pit on one side and an outdoor fireplace with a large table for entertaining on the other side.
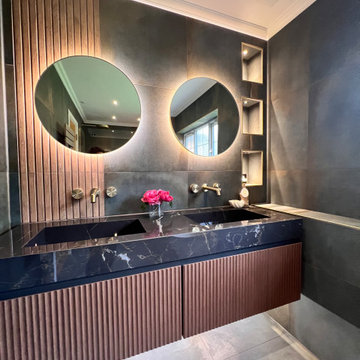
Project Description:
Step into the embrace of nature with our latest bathroom design, "Jungle Retreat." This expansive bathroom is a harmonious fusion of luxury, functionality, and natural elements inspired by the lush greenery of the jungle.
Bespoke His and Hers Black Marble Porcelain Basins:
The focal point of the space is a his & hers bespoke black marble porcelain basin atop a 160cm double drawer basin unit crafted in Italy. The real wood veneer with fluted detailing adds a touch of sophistication and organic charm to the design.
Brushed Brass Wall-Mounted Basin Mixers:
Wall-mounted basin mixers in brushed brass with scrolled detailing on the handles provide a luxurious touch, creating a visual link to the inspiration drawn from the jungle. The juxtaposition of black marble and brushed brass adds a layer of opulence.
Jungle and Nature Inspiration:
The design draws inspiration from the jungle and nature, incorporating greens, wood elements, and stone components. The overall palette reflects the serenity and vibrancy found in natural surroundings.
Spacious Walk-In Shower:
A generously sized walk-in shower is a centrepiece, featuring tiled flooring and a rain shower. The design includes niches for toiletry storage, ensuring a clutter-free environment and adding functionality to the space.
Floating Toilet and Basin Unit:
Both the toilet and basin unit float above the floor, contributing to the contemporary and open feel of the bathroom. This design choice enhances the sense of space and allows for easy maintenance.
Natural Light and Large Window:
A large window allows ample natural light to flood the space, creating a bright and airy atmosphere. The connection with the outdoors brings an additional layer of tranquillity to the design.
Concrete Pattern Tiles in Green Tone:
Wall and floor tiles feature a concrete pattern in a calming green tone, echoing the lush foliage of the jungle. This choice not only adds visual interest but also contributes to the overall theme of nature.
Linear Wood Feature Tile Panel:
A linear wood feature tile panel, offset behind the basin unit, creates a cohesive and matching look. This detail complements the fluted front of the basin unit, harmonizing with the overall design.
"Jungle Retreat" is a testament to the seamless integration of luxury and nature, where bespoke craftsmanship meets organic inspiration. This bathroom invites you to unwind in a space that transcends the ordinary, offering a tranquil retreat within the comforts of your home.
Bathroom with Medium Wood Cabinets and Green Walls Ideas and Designs
8

 Shelves and shelving units, like ladder shelves, will give you extra space without taking up too much floor space. Also look for wire, wicker or fabric baskets, large and small, to store items under or next to the sink, or even on the wall.
Shelves and shelving units, like ladder shelves, will give you extra space without taking up too much floor space. Also look for wire, wicker or fabric baskets, large and small, to store items under or next to the sink, or even on the wall.  The sink, the mirror, shower and/or bath are the places where you might want the clearest and strongest light. You can use these if you want it to be bright and clear. Otherwise, you might want to look at some soft, ambient lighting in the form of chandeliers, short pendants or wall lamps. You could use accent lighting around your bath in the form to create a tranquil, spa feel, as well.
The sink, the mirror, shower and/or bath are the places where you might want the clearest and strongest light. You can use these if you want it to be bright and clear. Otherwise, you might want to look at some soft, ambient lighting in the form of chandeliers, short pendants or wall lamps. You could use accent lighting around your bath in the form to create a tranquil, spa feel, as well. 