Bathroom with Medium Wood Cabinets and Slate Flooring Ideas and Designs
Refine by:
Budget
Sort by:Popular Today
81 - 100 of 1,646 photos
Item 1 of 3
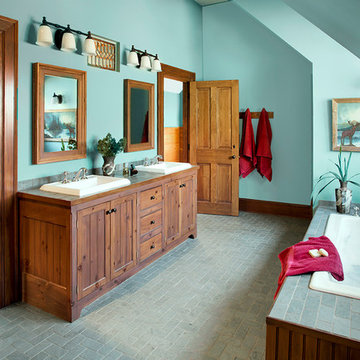
Photography by Eric Roth
Inspiration for a classic bathroom in Boston with beaded cabinets, medium wood cabinets, a built-in bath, a corner shower, green tiles, stone tiles, green walls, slate flooring, a built-in sink and tiled worktops.
Inspiration for a classic bathroom in Boston with beaded cabinets, medium wood cabinets, a built-in bath, a corner shower, green tiles, stone tiles, green walls, slate flooring, a built-in sink and tiled worktops.
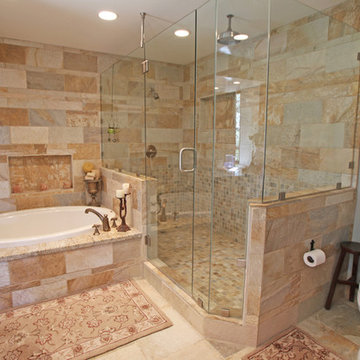
Mark Nix, Jeri Kogel
Slate master bath
Photo of a medium sized rustic ensuite bathroom in Orange County with a built-in sink, raised-panel cabinets, medium wood cabinets, granite worktops, a walk-in shower, a wall mounted toilet, beige tiles, stone tiles, beige walls and slate flooring.
Photo of a medium sized rustic ensuite bathroom in Orange County with a built-in sink, raised-panel cabinets, medium wood cabinets, granite worktops, a walk-in shower, a wall mounted toilet, beige tiles, stone tiles, beige walls and slate flooring.
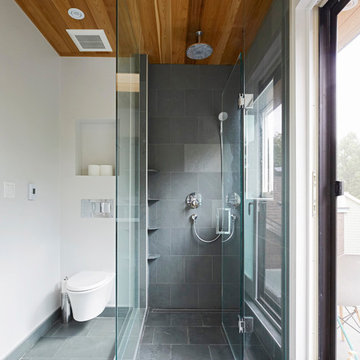
Photo of a medium sized modern ensuite bathroom in Toronto with flat-panel cabinets, medium wood cabinets, a corner shower, a wall mounted toilet, grey tiles, slate tiles, white walls, slate flooring, a submerged sink, solid surface worktops, grey floors, a hinged door and white worktops.
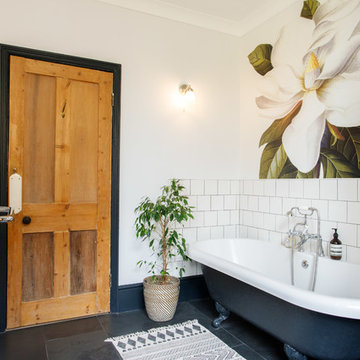
alessio@inspiredoctopus.co.uk
Medium sized classic bathroom in Kent with medium wood cabinets, a claw-foot bath, white tiles, ceramic tiles, slate flooring and black floors.
Medium sized classic bathroom in Kent with medium wood cabinets, a claw-foot bath, white tiles, ceramic tiles, slate flooring and black floors.

The 800 square-foot guest cottage is located on the footprint of a slightly smaller original cottage that was built three generations ago. With a failing structural system, the existing cottage had a very low sloping roof, did not provide for a lot of natural light and was not energy efficient. Utilizing high performing windows, doors and insulation, a total transformation of the structure occurred. A combination of clapboard and shingle siding, with standout touches of modern elegance, welcomes guests to their cozy retreat.
The cottage consists of the main living area, a small galley style kitchen, master bedroom, bathroom and sleeping loft above. The loft construction was a timber frame system utilizing recycled timbers from the Balsams Resort in northern New Hampshire. The stones for the front steps and hearth of the fireplace came from the existing cottage’s granite chimney. Stylistically, the design is a mix of both a “Cottage” style of architecture with some clean and simple “Tech” style features, such as the air-craft cable and metal railing system. The color red was used as a highlight feature, accentuated on the shed dormer window exterior frames, the vintage looking range, the sliding doors and other interior elements.
Photographer: John Hession
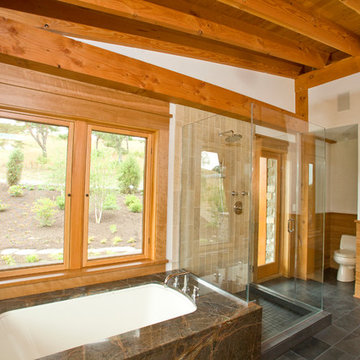
Toby Richards Photography www.tobyrichardsphoto.com
This is an example of a contemporary ensuite bathroom in Philadelphia with shaker cabinets, medium wood cabinets, a submerged bath, a walk-in shower, a one-piece toilet, grey tiles, stone tiles, white walls and slate flooring.
This is an example of a contemporary ensuite bathroom in Philadelphia with shaker cabinets, medium wood cabinets, a submerged bath, a walk-in shower, a one-piece toilet, grey tiles, stone tiles, white walls and slate flooring.
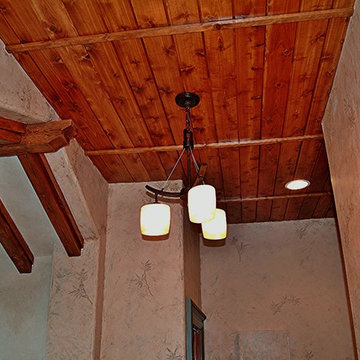
Eclectic Spa w/Asian style elements
Photo: Marc Ekhause
Photo of a large world-inspired ensuite bathroom in Other with recessed-panel cabinets, medium wood cabinets, a japanese bath, an alcove shower, a two-piece toilet, multi-coloured tiles, stone slabs, multi-coloured walls, slate flooring, a built-in sink and limestone worktops.
Photo of a large world-inspired ensuite bathroom in Other with recessed-panel cabinets, medium wood cabinets, a japanese bath, an alcove shower, a two-piece toilet, multi-coloured tiles, stone slabs, multi-coloured walls, slate flooring, a built-in sink and limestone worktops.
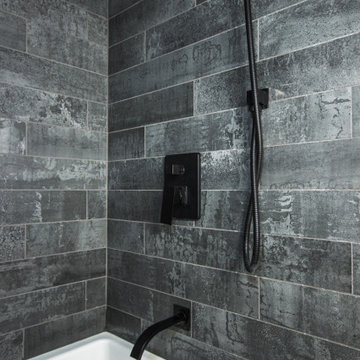
Medium sized scandinavian shower room bathroom in Toronto with freestanding cabinets, medium wood cabinets, an alcove bath, a corner shower, a one-piece toilet, grey tiles, porcelain tiles, white walls, slate flooring, a vessel sink, wooden worktops, black floors, a shower curtain, brown worktops, a single sink and a freestanding vanity unit.
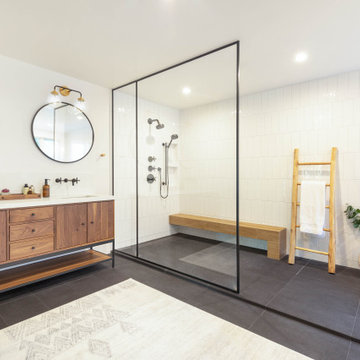
Inspiration for a medium sized modern ensuite bathroom in Orange County with flat-panel cabinets, medium wood cabinets, a freestanding bath, a walk-in shower, white tiles, white walls, slate flooring, a submerged sink, grey floors, an open shower and white worktops.
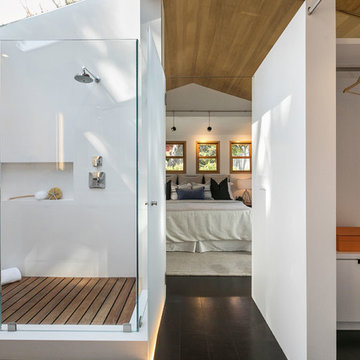
Master Bathroom with Closet,
Open Homes Photography Inc.
This is an example of an eclectic ensuite bathroom in San Francisco with flat-panel cabinets, medium wood cabinets, a corner shower, a one-piece toilet, white tiles, stone slabs, white walls, slate flooring, a vessel sink, engineered stone worktops, multi-coloured floors, a hinged door and white worktops.
This is an example of an eclectic ensuite bathroom in San Francisco with flat-panel cabinets, medium wood cabinets, a corner shower, a one-piece toilet, white tiles, stone slabs, white walls, slate flooring, a vessel sink, engineered stone worktops, multi-coloured floors, a hinged door and white worktops.
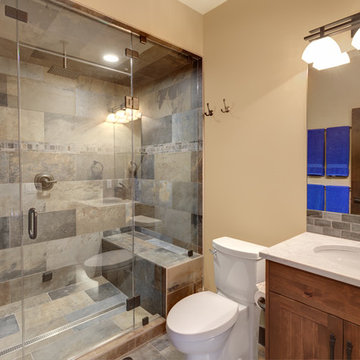
This bathroom features a large, two bench steam shower with slate tile and dropped ceiling. The rustic cabinetry and backsplash bring character to the space.

After remodeling their Kitchen last year, we were honored by a request to remodel this cute and tiny little.
guest bathroom.
Wood looking tile gave the natural serenity of a spa and dark floor tile finished the look with a mid-century modern / Asian touch.
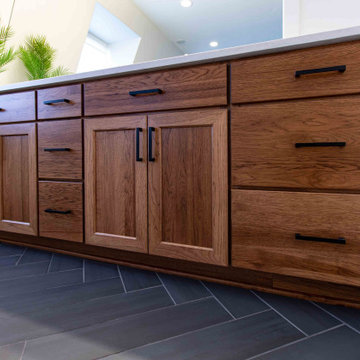
This beautiful bathroom transformation began as a segmented cramped space that was divided by a very inconvenient wall in the middle. The end result was a newly open space with updated fixtures, herringbone floor tile and a white marble effect shower an with extendable and fixed shower heads.
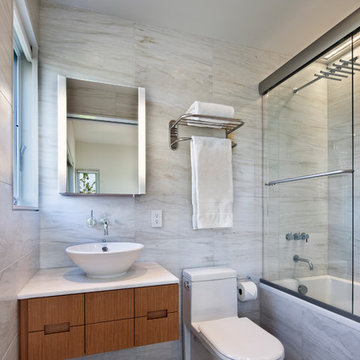
Photo Credit: Michael Moran
Design ideas for a small modern ensuite bathroom in Charleston with flat-panel cabinets, medium wood cabinets, an alcove bath, a shower/bath combination, a one-piece toilet, white tiles, marble tiles, white walls, slate flooring, a vessel sink, marble worktops, grey floors and a sliding door.
Design ideas for a small modern ensuite bathroom in Charleston with flat-panel cabinets, medium wood cabinets, an alcove bath, a shower/bath combination, a one-piece toilet, white tiles, marble tiles, white walls, slate flooring, a vessel sink, marble worktops, grey floors and a sliding door.
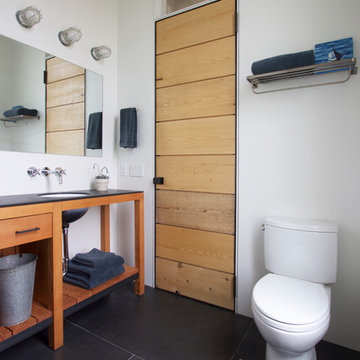
QUARTER design studio
Photo of a small nautical ensuite bathroom in Providence with a submerged sink, open cabinets, medium wood cabinets, a two-piece toilet, white tiles, white walls and slate flooring.
Photo of a small nautical ensuite bathroom in Providence with a submerged sink, open cabinets, medium wood cabinets, a two-piece toilet, white tiles, white walls and slate flooring.

This homage to prairie style architecture located at The Rim Golf Club in Payson, Arizona was designed for owner/builder/landscaper Tom Beck.
This home appears literally fastened to the site by way of both careful design as well as a lichen-loving organic material palatte. Forged from a weathering steel roof (aka Cor-Ten), hand-formed cedar beams, laser cut steel fasteners, and a rugged stacked stone veneer base, this home is the ideal northern Arizona getaway.
Expansive covered terraces offer views of the Tom Weiskopf and Jay Morrish designed golf course, the largest stand of Ponderosa Pines in the US, as well as the majestic Mogollon Rim and Stewart Mountains, making this an ideal place to beat the heat of the Valley of the Sun.
Designing a personal dwelling for a builder is always an honor for us. Thanks, Tom, for the opportunity to share your vision.
Project Details | Northern Exposure, The Rim – Payson, AZ
Architect: C.P. Drewett, AIA, NCARB, Drewett Works, Scottsdale, AZ
Builder: Thomas Beck, LTD, Scottsdale, AZ
Photographer: Dino Tonn, Scottsdale, AZ

The master bath is lit by a clerestory along the exterior wall which permits light while preserving privacy. A honed slate was used for it's mottled green color and smooth texture creating a wainscot along the entire space to the six foot level.
An interior palette of natural wood and stone along with subtle color shifts mimics the natural site beyond. It also narrates a story of the rough bark (the exterior shell) concealing the warm interior heartwood.
Eric Reinholdt - Project Architect/Lead Designer with Elliott, Elliott, Norelius Architecture
Photo: Brian Vanden Brink
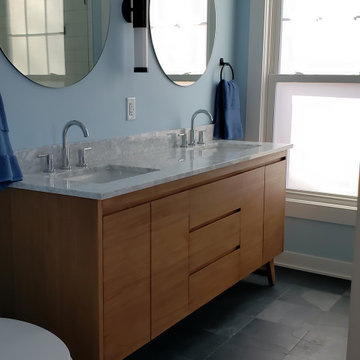
This was a difficult remodel. After this room was demo'd down to the studs we found a tremendous amount of the previous homeowners mistakes including out of level floors, bad framing/electrical and bad plumbing just to name a few. Working closely with the homeowner we were able to correct the issues and design a bathroom that not only looks great but will last a lifetime!
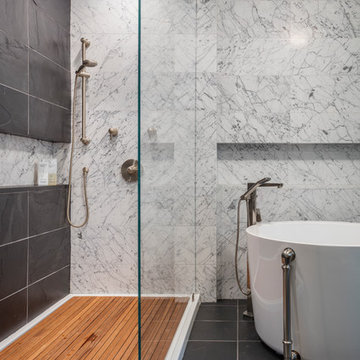
Hollywood Bath with soaking tub and shower.
Photos: Bob Greenspan
Design ideas for a medium sized traditional bathroom in Kansas City with flat-panel cabinets, medium wood cabinets, a japanese bath, a walk-in shower, a two-piece toilet, black tiles, stone tiles, blue walls, slate flooring, a vessel sink and marble worktops.
Design ideas for a medium sized traditional bathroom in Kansas City with flat-panel cabinets, medium wood cabinets, a japanese bath, a walk-in shower, a two-piece toilet, black tiles, stone tiles, blue walls, slate flooring, a vessel sink and marble worktops.
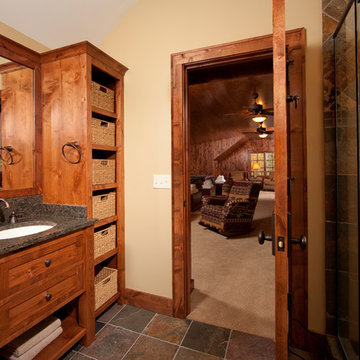
Aaron Hautala, Red House Media
Small rustic shower room bathroom in Minneapolis with a submerged sink, recessed-panel cabinets, medium wood cabinets, granite worktops, an alcove shower, a two-piece toilet, brown tiles, stone tiles, beige walls and slate flooring.
Small rustic shower room bathroom in Minneapolis with a submerged sink, recessed-panel cabinets, medium wood cabinets, granite worktops, an alcove shower, a two-piece toilet, brown tiles, stone tiles, beige walls and slate flooring.
Bathroom with Medium Wood Cabinets and Slate Flooring Ideas and Designs
5

 Shelves and shelving units, like ladder shelves, will give you extra space without taking up too much floor space. Also look for wire, wicker or fabric baskets, large and small, to store items under or next to the sink, or even on the wall.
Shelves and shelving units, like ladder shelves, will give you extra space without taking up too much floor space. Also look for wire, wicker or fabric baskets, large and small, to store items under or next to the sink, or even on the wall.  The sink, the mirror, shower and/or bath are the places where you might want the clearest and strongest light. You can use these if you want it to be bright and clear. Otherwise, you might want to look at some soft, ambient lighting in the form of chandeliers, short pendants or wall lamps. You could use accent lighting around your bath in the form to create a tranquil, spa feel, as well.
The sink, the mirror, shower and/or bath are the places where you might want the clearest and strongest light. You can use these if you want it to be bright and clear. Otherwise, you might want to look at some soft, ambient lighting in the form of chandeliers, short pendants or wall lamps. You could use accent lighting around your bath in the form to create a tranquil, spa feel, as well. 