Bathroom with Medium Wood Cabinets and Slate Flooring Ideas and Designs
Refine by:
Budget
Sort by:Popular Today
141 - 160 of 1,646 photos
Item 1 of 3
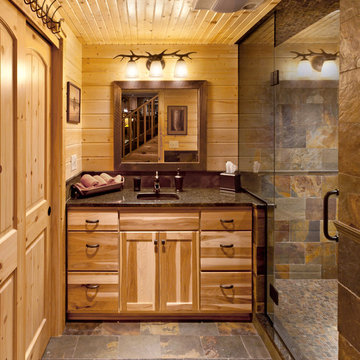
Design ideas for a rustic bathroom in Milwaukee with a submerged sink, flat-panel cabinets, an alcove shower, slate flooring, medium wood cabinets and slate tiles.
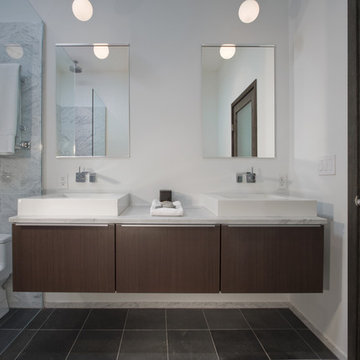
The Master Bathroom in this house, built in 1967 by an architect for his own family, had adequate space and an existing skylight, but was rooted in the 1960s with it’s dark marbled laminate tops and dated cabinetry and tile. The clients and I worked closely together to update the space for their 21st century lifestyle, which meant updating the divided layout and removing an unnecessary bidet.
Project:: Partners 4, Design
Kitchen & Bath Designer:: John B.A. Idstrom II
Cabinetry:: Poggenpohl
Photography:: Gilbertson Photography

Creation of a new master bathroom, kids’ bathroom, toilet room and a WIC from a mid. size bathroom was a challenge but the results were amazing.
The master bathroom has a huge 5.5'x6' shower with his/hers shower heads.
The main wall of the shower is made from 2 book matched porcelain slabs, the rest of the walls are made from Thasos marble tile and the floors are slate stone.
The vanity is a double sink custom made with distress wood stain finish and its almost 10' long.
The vanity countertop and backsplash are made from the same porcelain slab that was used on the shower wall.
The two pocket doors on the opposite wall from the vanity hide the WIC and the water closet where a $6k toilet/bidet unit is warmed up and ready for her owner at any given moment.
Notice also the huge 100" mirror with built-in LED light, it is a great tool to make the relatively narrow bathroom to look twice its size.
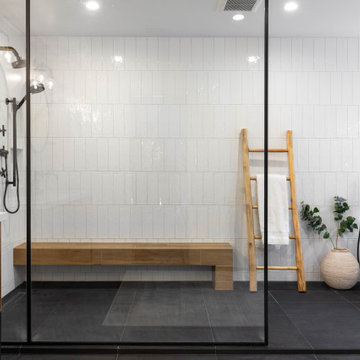
Photo of a medium sized modern ensuite bathroom in Orange County with flat-panel cabinets, medium wood cabinets, a freestanding bath, a walk-in shower, white tiles, white walls, slate flooring, a submerged sink, grey floors, an open shower and white worktops.

When demoing this space the shower needed to be turned...the stairwell tread from the downstairs was framed higher than expected. It is now hidden from view under the bench. Needing it to move furthur into the expansive shower than truly needed, we created a ledge and capped it for product/backrest. We also utilized the area behind the bench for open cubbies for towels.

This is an example of a medium sized midcentury ensuite bathroom in San Francisco with flat-panel cabinets, medium wood cabinets, a walk-in shower, white walls, a vessel sink, wooden worktops, black floors, an open shower, white tiles, ceramic tiles and slate flooring.

Medium sized contemporary bathroom in Los Angeles with an open shower, flat-panel cabinets, medium wood cabinets, an alcove bath, a two-piece toilet, white tiles, metro tiles, white walls, slate flooring, a trough sink, quartz worktops and grey floors.

The 800 square-foot guest cottage is located on the footprint of a slightly smaller original cottage that was built three generations ago. With a failing structural system, the existing cottage had a very low sloping roof, did not provide for a lot of natural light and was not energy efficient. Utilizing high performing windows, doors and insulation, a total transformation of the structure occurred. A combination of clapboard and shingle siding, with standout touches of modern elegance, welcomes guests to their cozy retreat.
The cottage consists of the main living area, a small galley style kitchen, master bedroom, bathroom and sleeping loft above. The loft construction was a timber frame system utilizing recycled timbers from the Balsams Resort in northern New Hampshire. The stones for the front steps and hearth of the fireplace came from the existing cottage’s granite chimney. Stylistically, the design is a mix of both a “Cottage” style of architecture with some clean and simple “Tech” style features, such as the air-craft cable and metal railing system. The color red was used as a highlight feature, accentuated on the shed dormer window exterior frames, the vintage looking range, the sliding doors and other interior elements.
Photographer: John Hession

Jim Bartsch Photography
Medium sized world-inspired ensuite bathroom in Santa Barbara with a built-in sink, medium wood cabinets, granite worktops, a freestanding bath, a two-piece toilet, stone tiles, multi-coloured walls, slate flooring, brown tiles, grey tiles and shaker cabinets.
Medium sized world-inspired ensuite bathroom in Santa Barbara with a built-in sink, medium wood cabinets, granite worktops, a freestanding bath, a two-piece toilet, stone tiles, multi-coloured walls, slate flooring, brown tiles, grey tiles and shaker cabinets.

Master bath with walk in shower, big tub and double sink. The window over the tub looks out over the nearly 4,000 sf courtyard.
Design ideas for a large contemporary ensuite bathroom in Portland with porcelain tiles, flat-panel cabinets, medium wood cabinets, a submerged bath, a corner shower, a two-piece toilet, brown tiles, beige walls, slate flooring, a vessel sink, solid surface worktops, grey floors, a hinged door and grey worktops.
Design ideas for a large contemporary ensuite bathroom in Portland with porcelain tiles, flat-panel cabinets, medium wood cabinets, a submerged bath, a corner shower, a two-piece toilet, brown tiles, beige walls, slate flooring, a vessel sink, solid surface worktops, grey floors, a hinged door and grey worktops.
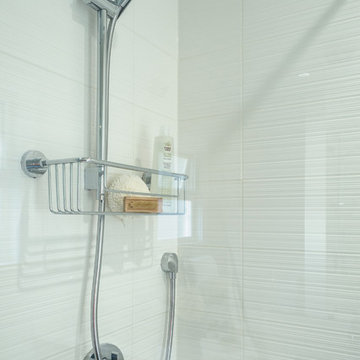
Photo by Adrian Corlett
Photo of a medium sized contemporary shower room bathroom in Vancouver with flat-panel cabinets, medium wood cabinets, a shower/bath combination, a two-piece toilet, white tiles, beige walls, slate flooring, a submerged sink and solid surface worktops.
Photo of a medium sized contemporary shower room bathroom in Vancouver with flat-panel cabinets, medium wood cabinets, a shower/bath combination, a two-piece toilet, white tiles, beige walls, slate flooring, a submerged sink and solid surface worktops.
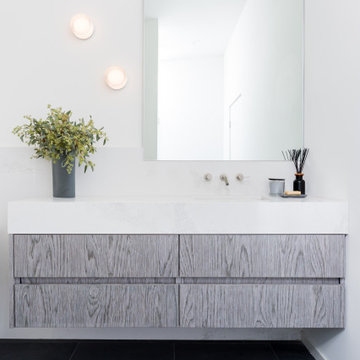
Custom Master Bathroom Shower Design
Photo of a medium sized modern bathroom in Los Angeles with flat-panel cabinets, medium wood cabinets, a one-piece toilet, white tiles, stone slabs, white walls, slate flooring, a submerged sink, engineered stone worktops, grey floors, white worktops, a single sink, a floating vanity unit and a vaulted ceiling.
Photo of a medium sized modern bathroom in Los Angeles with flat-panel cabinets, medium wood cabinets, a one-piece toilet, white tiles, stone slabs, white walls, slate flooring, a submerged sink, engineered stone worktops, grey floors, white worktops, a single sink, a floating vanity unit and a vaulted ceiling.

Photo of an expansive rustic ensuite bathroom in Denver with flat-panel cabinets, medium wood cabinets, granite worktops, a built-in bath, a corner shower, a two-piece toilet, beige tiles, multi-coloured tiles, ceramic tiles, grey walls, slate flooring and a submerged sink.
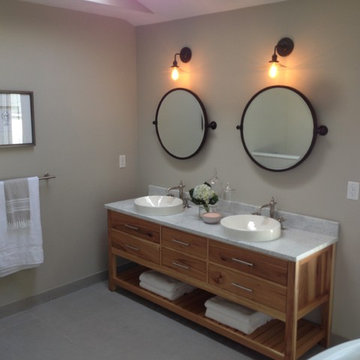
Departure Films
Photo of an expansive coastal ensuite bathroom in Other with a vessel sink, freestanding cabinets, medium wood cabinets, marble worktops, a freestanding bath, a double shower, a two-piece toilet, white tiles, metro tiles, beige walls and slate flooring.
Photo of an expansive coastal ensuite bathroom in Other with a vessel sink, freestanding cabinets, medium wood cabinets, marble worktops, a freestanding bath, a double shower, a two-piece toilet, white tiles, metro tiles, beige walls and slate flooring.
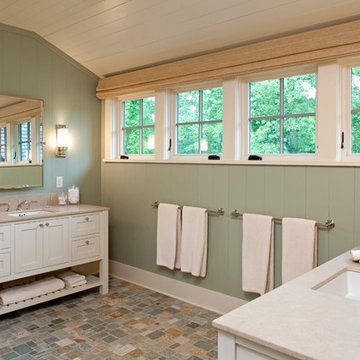
Builder: John Kraemer & Sons | Architect: TEA2 Architects | Interior Design: Marcia Morine | Photography: Landmark Photography
Rustic bathroom in Minneapolis with medium wood cabinets, quartz worktops, a built-in bath, a built-in shower, white tiles, metro tiles, slate flooring and green walls.
Rustic bathroom in Minneapolis with medium wood cabinets, quartz worktops, a built-in bath, a built-in shower, white tiles, metro tiles, slate flooring and green walls.
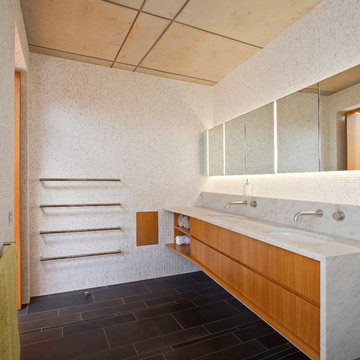
Simon Wood
Medium sized contemporary ensuite bathroom in Sydney with a submerged sink, flat-panel cabinets, medium wood cabinets, marble worktops, an alcove shower, a wall mounted toilet, grey tiles, white walls and slate flooring.
Medium sized contemporary ensuite bathroom in Sydney with a submerged sink, flat-panel cabinets, medium wood cabinets, marble worktops, an alcove shower, a wall mounted toilet, grey tiles, white walls and slate flooring.

Lincoln Road is our renovation and extension of a Victorian house in East Finchley, North London. It was driven by the will and enthusiasm of the owners, Ed and Elena, who's desire for a stylish and contemporary family home kept the project focused on achieving their goals.
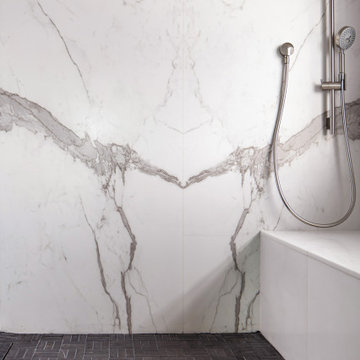
Creation of a new master bathroom, kids’ bathroom, toilet room and a WIC from a mid. size bathroom was a challenge but the results were amazing.
The master bathroom has a huge 5.5'x6' shower with his/hers shower heads.
The main wall of the shower is made from 2 book matched porcelain slabs, the rest of the walls are made from Thasos marble tile and the floors are slate stone.
The vanity is a double sink custom made with distress wood stain finish and its almost 10' long.
The vanity countertop and backsplash are made from the same porcelain slab that was used on the shower wall.
The two pocket doors on the opposite wall from the vanity hide the WIC and the water closet where a $6k toilet/bidet unit is warmed up and ready for her owner at any given moment.
Notice also the huge 100" mirror with built-in LED light, it is a great tool to make the relatively narrow bathroom to look twice its size.

Apron sink and freestanding tub, slate herringbone tile, electric floor heat
Design ideas for a medium sized farmhouse ensuite bathroom in Burlington with freestanding cabinets, medium wood cabinets, a freestanding bath, a two-piece toilet, black and white tiles, stone tiles, beige walls, slate flooring, an integrated sink and marble worktops.
Design ideas for a medium sized farmhouse ensuite bathroom in Burlington with freestanding cabinets, medium wood cabinets, a freestanding bath, a two-piece toilet, black and white tiles, stone tiles, beige walls, slate flooring, an integrated sink and marble worktops.
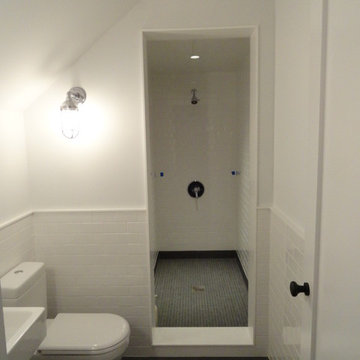
This is an example of a small traditional shower room bathroom in New York with open cabinets, medium wood cabinets, an alcove bath, an alcove shower, a two-piece toilet, white walls, slate flooring, a console sink and black floors.
Bathroom with Medium Wood Cabinets and Slate Flooring Ideas and Designs
8

 Shelves and shelving units, like ladder shelves, will give you extra space without taking up too much floor space. Also look for wire, wicker or fabric baskets, large and small, to store items under or next to the sink, or even on the wall.
Shelves and shelving units, like ladder shelves, will give you extra space without taking up too much floor space. Also look for wire, wicker or fabric baskets, large and small, to store items under or next to the sink, or even on the wall.  The sink, the mirror, shower and/or bath are the places where you might want the clearest and strongest light. You can use these if you want it to be bright and clear. Otherwise, you might want to look at some soft, ambient lighting in the form of chandeliers, short pendants or wall lamps. You could use accent lighting around your bath in the form to create a tranquil, spa feel, as well.
The sink, the mirror, shower and/or bath are the places where you might want the clearest and strongest light. You can use these if you want it to be bright and clear. Otherwise, you might want to look at some soft, ambient lighting in the form of chandeliers, short pendants or wall lamps. You could use accent lighting around your bath in the form to create a tranquil, spa feel, as well. 