Bathroom with Medium Wood Cabinets and Soapstone Worktops Ideas and Designs
Refine by:
Budget
Sort by:Popular Today
41 - 60 of 483 photos
Item 1 of 3
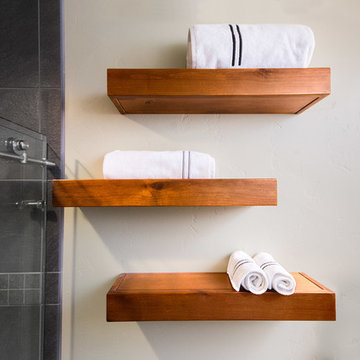
Design ideas for a small urban bathroom in Boise with shaker cabinets, medium wood cabinets, grey tiles, porcelain tiles, grey walls, pebble tile flooring, a submerged sink and soapstone worktops.
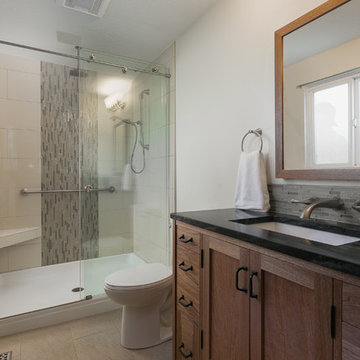
Small master bath remodel with tile shower surround, barn door style shower door, cherry cabinet and soapstone counters.
Small traditional ensuite bathroom in Portland with recessed-panel cabinets, medium wood cabinets, an alcove shower, a two-piece toilet, beige tiles, stone slabs, grey walls, porcelain flooring, a submerged sink and soapstone worktops.
Small traditional ensuite bathroom in Portland with recessed-panel cabinets, medium wood cabinets, an alcove shower, a two-piece toilet, beige tiles, stone slabs, grey walls, porcelain flooring, a submerged sink and soapstone worktops.

Inspiration for a medium sized bohemian ensuite bathroom in Richmond with medium wood cabinets, an alcove shower, white tiles, metro tiles, green walls, slate flooring, a submerged sink, soapstone worktops, grey floors, an open shower and flat-panel cabinets.
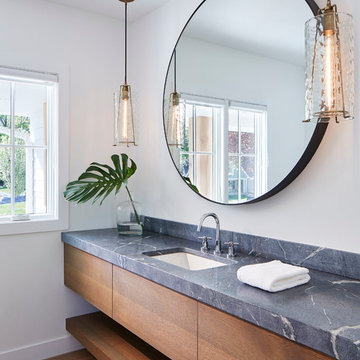
Martha O'Hara Interiors, Interior Design & Photo Styling | Corey Gaffer, Photography | Please Note: All “related,” “similar,” and “sponsored” products tagged or listed by Houzz are not actual products pictured. They have not been approved by Martha O’Hara Interiors nor any of the professionals credited. For information about our work, please contact design@oharainteriors.com.
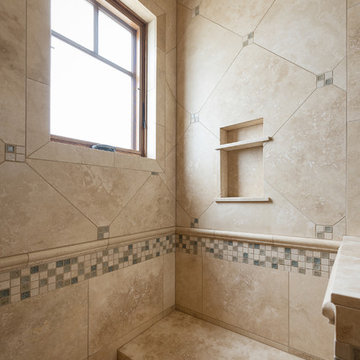
Bathroom in Park City, Utah by Park City Home Builder, Cameo Homes Inc.
http://cameohomesinc.com/
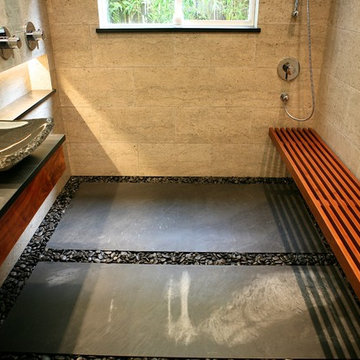
Beautiful Zen Bathroom inspired by Japanese Wabi Sabi principles. Custom Ipe bench seat with a custom floating Koa bathroom vanity. Stunning 12 x 24 tiles from Walker Zanger cover the walls floor to ceiling. The floor is completely waterproofed and covered with Basalt stepping stones surrounded by river rock. The bathroom is completed with a Stone Forest vessel sink and Grohe plumbing fixtures. The recessed shelf has recessed lighting that runs from the vanity into the shower area. Photo by Shannon Demma
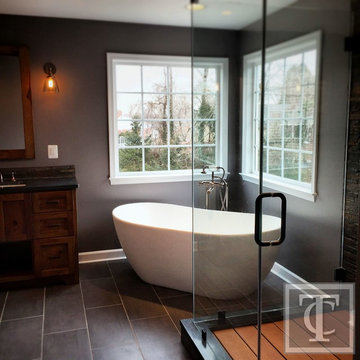
Tower Creek Construction
Medium sized rustic ensuite bathroom in Baltimore with a submerged sink, shaker cabinets, medium wood cabinets, soapstone worktops, a freestanding bath, a double shower, a two-piece toilet, grey tiles, stone tiles, grey walls and porcelain flooring.
Medium sized rustic ensuite bathroom in Baltimore with a submerged sink, shaker cabinets, medium wood cabinets, soapstone worktops, a freestanding bath, a double shower, a two-piece toilet, grey tiles, stone tiles, grey walls and porcelain flooring.
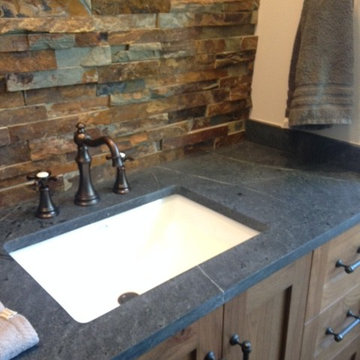
Designed by Miriam Alcala Heagan, Twenty Five Company.
Contractor: Ron Davison
Medium sized rustic ensuite bathroom in San Francisco with recessed-panel cabinets, medium wood cabinets, multi-coloured tiles, stone slabs, slate flooring, a submerged sink and soapstone worktops.
Medium sized rustic ensuite bathroom in San Francisco with recessed-panel cabinets, medium wood cabinets, multi-coloured tiles, stone slabs, slate flooring, a submerged sink and soapstone worktops.
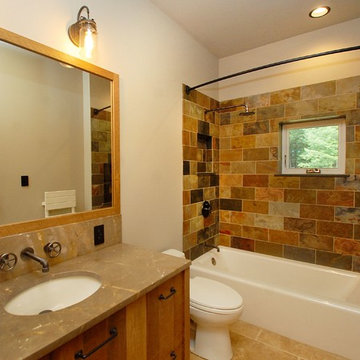
www.gordondixonconstruction.com
Photo of a medium sized rustic family bathroom in Burlington with flat-panel cabinets, medium wood cabinets, an alcove bath, a shower/bath combination, a two-piece toilet, multi-coloured tiles, slate tiles, grey walls, limestone flooring, a submerged sink, soapstone worktops, beige floors and a shower curtain.
Photo of a medium sized rustic family bathroom in Burlington with flat-panel cabinets, medium wood cabinets, an alcove bath, a shower/bath combination, a two-piece toilet, multi-coloured tiles, slate tiles, grey walls, limestone flooring, a submerged sink, soapstone worktops, beige floors and a shower curtain.
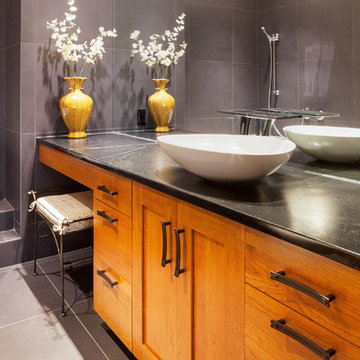
This is an example of a traditional ensuite bathroom in Boston with a vessel sink, medium wood cabinets, soapstone worktops, brown tiles, stone tiles and slate flooring.
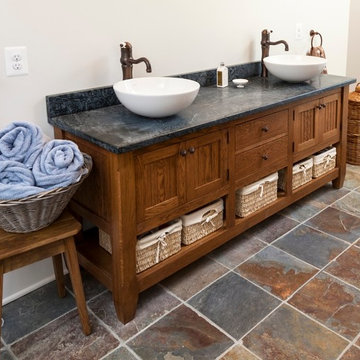
Design ideas for a medium sized rustic ensuite bathroom in DC Metro with shaker cabinets, medium wood cabinets, a two-piece toilet, blue tiles, stone slabs, beige walls, slate flooring, a vessel sink, multi-coloured floors and soapstone worktops.

Design ideas for a large classic ensuite bathroom in Minneapolis with flat-panel cabinets, medium wood cabinets, an alcove shower, a one-piece toilet, green tiles, ceramic tiles, green walls, mosaic tile flooring, a built-in sink, soapstone worktops, multi-coloured floors, a hinged door, black worktops, a shower bench, double sinks and a built in vanity unit.
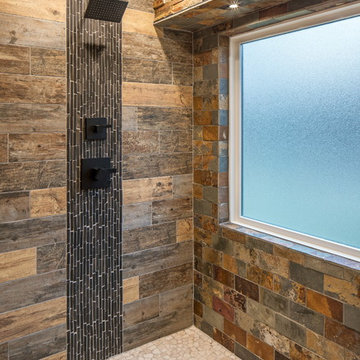
Rustic ensuite bathroom in Omaha with shaker cabinets, medium wood cabinets, a freestanding bath, a walk-in shower, brown tiles, stone tiles and soapstone worktops.
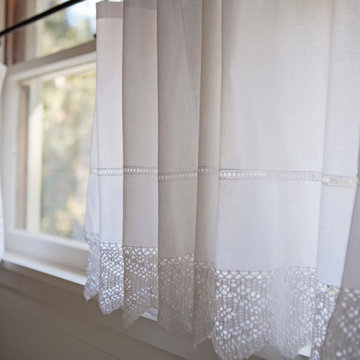
Abby Caroline Photography
Inspiration for a medium sized rural ensuite bathroom in Atlanta with a submerged sink, louvered cabinets, medium wood cabinets, soapstone worktops, a claw-foot bath, a corner shower, white tiles, metro tiles, white walls, ceramic flooring, black floors and a hinged door.
Inspiration for a medium sized rural ensuite bathroom in Atlanta with a submerged sink, louvered cabinets, medium wood cabinets, soapstone worktops, a claw-foot bath, a corner shower, white tiles, metro tiles, white walls, ceramic flooring, black floors and a hinged door.

The Cook house at The Sea Ranch was designed to meet the needs of an active family with two young children, who wanted to take full advantage of coastal living. As The Sea Ranch reaches full build-out, the major design challenge is to create a sense of shelter and privacy amid an expansive meadow and between neighboring houses. A T-shaped floor plan was positioned to take full advantage of unobstructed ocean views and create sheltered outdoor spaces . Windows were positioned to let in maximum natural light, capture ridge and ocean views , while minimizing the sight of nearby structures and roadways from the principle spaces. The interior finishes are simple and warm, echoing the surrounding natural beauty. Scuba diving, hiking, and beach play meant a significant amount of sand would accompany the family home from their outings, so the architect designed an outdoor shower and an adjacent mud room to help contain the outdoor elements. Durable finishes such as the concrete floors are up to the challenge. The home is a tranquil vessel that cleverly accommodates both active engagement and calm respite from a busy weekday schedule.
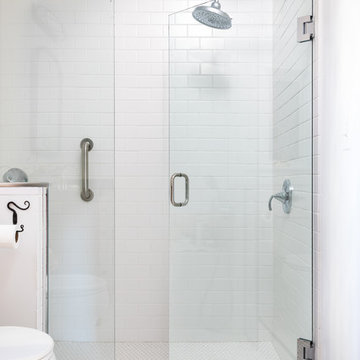
Walk-in shower to accommodate handicap accessibility.
Medium sized classic ensuite bathroom in Boston with flat-panel cabinets, medium wood cabinets, an alcove shower, a one-piece toilet, white tiles, ceramic tiles, white walls, porcelain flooring, a submerged sink, soapstone worktops, white floors, a hinged door and black worktops.
Medium sized classic ensuite bathroom in Boston with flat-panel cabinets, medium wood cabinets, an alcove shower, a one-piece toilet, white tiles, ceramic tiles, white walls, porcelain flooring, a submerged sink, soapstone worktops, white floors, a hinged door and black worktops.
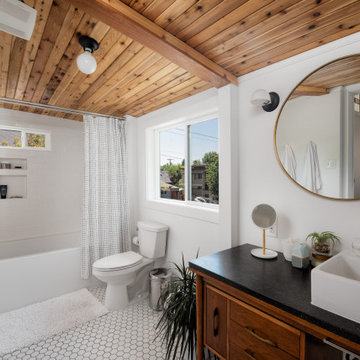
Full gut renovation including wood ceiling, hex tile floor, vintage desk transformed into a vanity, Schoolhouse lighting, and new window construction.

The master bath is lit by a clerestory along the exterior wall which permits light while preserving privacy. A honed slate was used for it's mottled green color and smooth texture creating a wainscot along the entire space to the six foot level.
An interior palette of natural wood and stone along with subtle color shifts mimics the natural site beyond. It also narrates a story of the rough bark (the exterior shell) concealing the warm interior heartwood.
Eric Reinholdt - Project Architect/Lead Designer with Elliott, Elliott, Norelius Architecture
Photo: Brian Vanden Brink
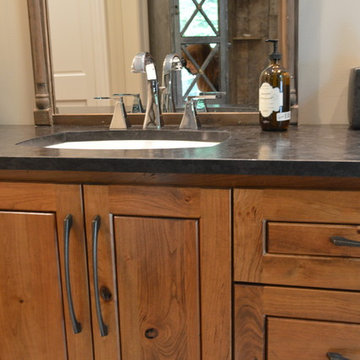
Alicia Brzeski
Inspiration for a large rustic ensuite bathroom in Milwaukee with medium wood cabinets, beige walls, a submerged sink, soapstone worktops, raised-panel cabinets and black worktops.
Inspiration for a large rustic ensuite bathroom in Milwaukee with medium wood cabinets, beige walls, a submerged sink, soapstone worktops, raised-panel cabinets and black worktops.
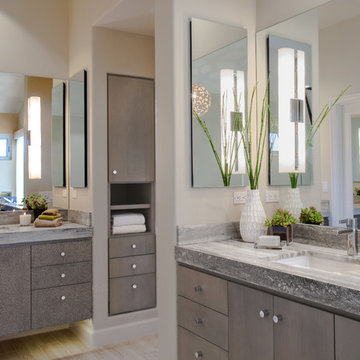
Inspiration for a large traditional ensuite bathroom in Orange County with a freestanding bath, flat-panel cabinets, medium wood cabinets, a one-piece toilet, beige tiles, pebble tiles, a submerged sink, grey walls, porcelain flooring, soapstone worktops and a walk-in shower.
Bathroom with Medium Wood Cabinets and Soapstone Worktops Ideas and Designs
3

 Shelves and shelving units, like ladder shelves, will give you extra space without taking up too much floor space. Also look for wire, wicker or fabric baskets, large and small, to store items under or next to the sink, or even on the wall.
Shelves and shelving units, like ladder shelves, will give you extra space without taking up too much floor space. Also look for wire, wicker or fabric baskets, large and small, to store items under or next to the sink, or even on the wall.  The sink, the mirror, shower and/or bath are the places where you might want the clearest and strongest light. You can use these if you want it to be bright and clear. Otherwise, you might want to look at some soft, ambient lighting in the form of chandeliers, short pendants or wall lamps. You could use accent lighting around your bath in the form to create a tranquil, spa feel, as well.
The sink, the mirror, shower and/or bath are the places where you might want the clearest and strongest light. You can use these if you want it to be bright and clear. Otherwise, you might want to look at some soft, ambient lighting in the form of chandeliers, short pendants or wall lamps. You could use accent lighting around your bath in the form to create a tranquil, spa feel, as well. 