Bathroom with Medium Wood Cabinets and Soapstone Worktops Ideas and Designs
Refine by:
Budget
Sort by:Popular Today
81 - 100 of 483 photos
Item 1 of 3
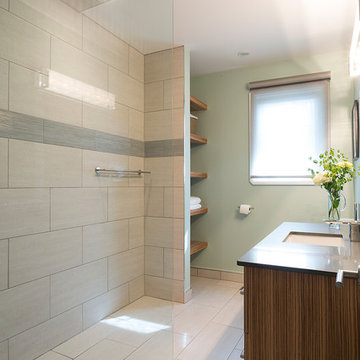
The narrow, small space in this Winnipeg bathroom was one of the projects biggest interior design challenges. Every element including fixtures, handles, color palette and flooring were chosen to accentuate the length of the bathroom.
A narrow, elongated shower was designed so there was no need for a glass shower door. Custom built niches for shampoos and soaps, as well as a bench were installed. A unique channel drain system was designed it was all surrounded by specially selected tiles in the earth tone color palette.
The end wall was constructed to allow for built in open shelving for storage and esthetic appeal.
Cabinets were custom built for the narrow space and long handle pulls were chose to perpetuate the overall design.
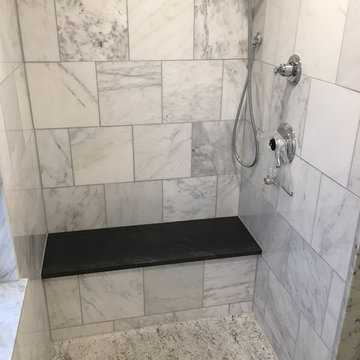
Inspiration for a classic ensuite bathroom in Other with shaker cabinets, medium wood cabinets, an alcove shower, grey tiles, white tiles, stone tiles, a submerged sink and soapstone worktops.
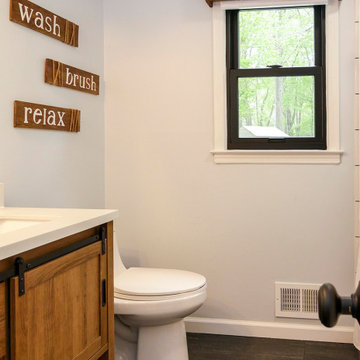
Charming bathroom with new black window we installed. This stylish bathroom with dark wood floors looks amazing with this black double hung window surrounded in white trim. Find out more about getting black windows for your home from Renewal by Andersen New Jersey, New York City, The Bronx and Staten Island.
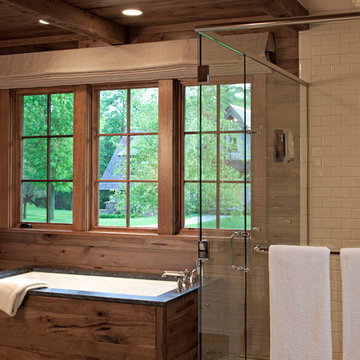
Builder: John Kraemer & Sons | Architect: TEA2 Architects | Interior Design: Marcia Morine | Photography: Landmark Photography
Photo of a rustic ensuite bathroom in Minneapolis with medium wood cabinets, soapstone worktops, a built-in bath, a built-in shower, white tiles, metro tiles, brown walls and slate flooring.
Photo of a rustic ensuite bathroom in Minneapolis with medium wood cabinets, soapstone worktops, a built-in bath, a built-in shower, white tiles, metro tiles, brown walls and slate flooring.
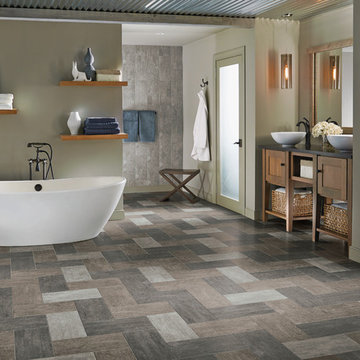
Photo of a large world-inspired ensuite bathroom in Boston with shaker cabinets, medium wood cabinets, a freestanding bath, grey tiles, porcelain tiles, beige walls, porcelain flooring, a vessel sink, soapstone worktops, multi-coloured floors and grey worktops.

Small traditional shower room bathroom in New York with flat-panel cabinets, medium wood cabinets, blue tiles, porcelain tiles, blue walls, slate flooring, a vessel sink, soapstone worktops, grey floors, grey worktops, a single sink, a freestanding vanity unit, exposed beams and wallpapered walls.
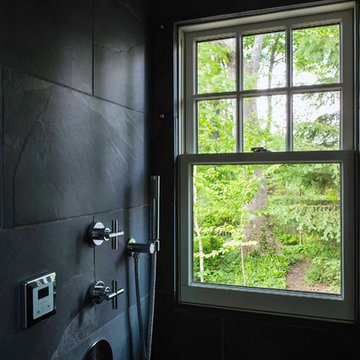
Jo Bridges Photography
This is an example of a medium sized modern ensuite bathroom in New York with flat-panel cabinets, medium wood cabinets, a built-in bath, an alcove shower, white walls, slate flooring, a vessel sink, soapstone worktops, grey floors and a hinged door.
This is an example of a medium sized modern ensuite bathroom in New York with flat-panel cabinets, medium wood cabinets, a built-in bath, an alcove shower, white walls, slate flooring, a vessel sink, soapstone worktops, grey floors and a hinged door.
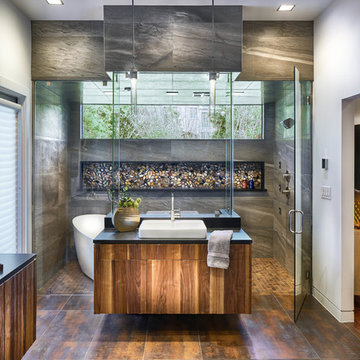
Inspiration for a large contemporary ensuite wet room bathroom in Austin with flat-panel cabinets, medium wood cabinets, a freestanding bath, grey tiles, porcelain tiles, white walls, porcelain flooring, a vessel sink, soapstone worktops, brown floors and a hinged door.
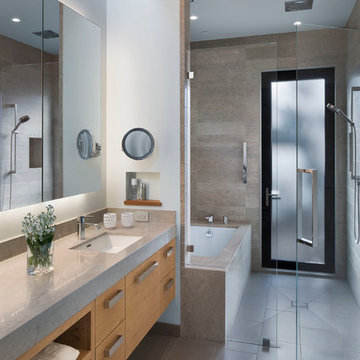
David Wakely
Photo of a medium sized ensuite bathroom in San Francisco with flat-panel cabinets, medium wood cabinets, an alcove bath, a built-in shower, grey tiles, stone tiles, white walls, porcelain flooring, a submerged sink and soapstone worktops.
Photo of a medium sized ensuite bathroom in San Francisco with flat-panel cabinets, medium wood cabinets, an alcove bath, a built-in shower, grey tiles, stone tiles, white walls, porcelain flooring, a submerged sink and soapstone worktops.
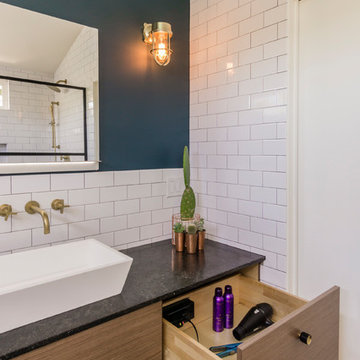
Medium sized contemporary shower room bathroom in Los Angeles with flat-panel cabinets, medium wood cabinets, a built-in shower, a wall mounted toilet, white tiles, metro tiles, blue walls, ceramic flooring, a vessel sink, soapstone worktops, brown floors and an open shower.
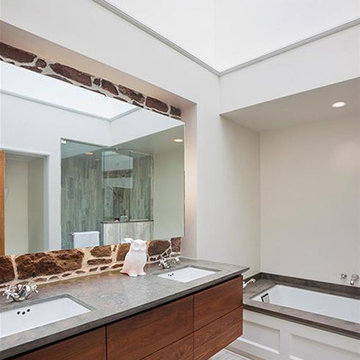
Photo of a large traditional bathroom in New York with a submerged sink, flat-panel cabinets, medium wood cabinets, soapstone worktops, a submerged bath, an alcove shower, a one-piece toilet, grey tiles, stone tiles, grey walls and limestone flooring.
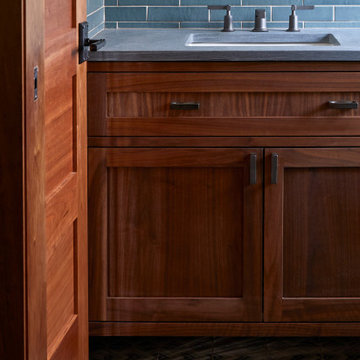
Photo of an expansive traditional bathroom in New York with raised-panel cabinets, medium wood cabinets, blue tiles, porcelain tiles, blue walls, cement flooring, a submerged sink, soapstone worktops, multi-coloured floors, grey worktops, a single sink, a timber clad ceiling and wallpapered walls.
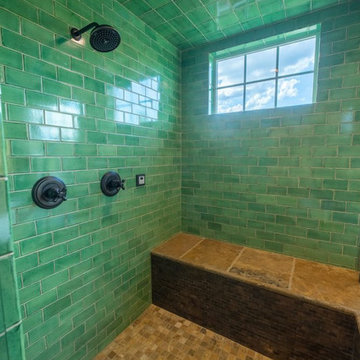
Inspiration for a medium sized classic ensuite bathroom in Other with recessed-panel cabinets, medium wood cabinets, a built-in bath, a corner shower, green tiles, metro tiles, beige walls, porcelain flooring, a built-in sink, soapstone worktops, brown floors, a hinged door and brown worktops.
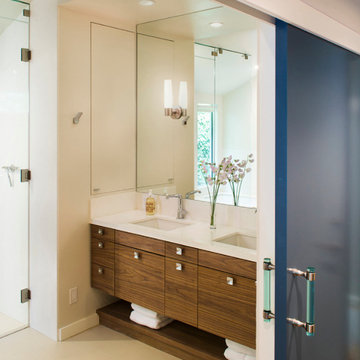
This is an example of a medium sized contemporary ensuite bathroom in San Francisco with flat-panel cabinets, medium wood cabinets, a submerged bath, an alcove shower, beige walls, ceramic flooring, a submerged sink, soapstone worktops, beige floors and a hinged door.
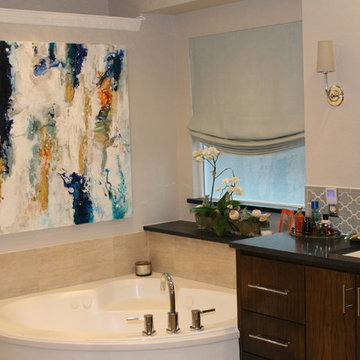
Design by Christine Henry, Remodel by Brickhouse Construction, LLC,
Sean Henry Services Photography
Inspiration for a medium sized contemporary bathroom in Other with a submerged sink, freestanding cabinets, medium wood cabinets, soapstone worktops, a built-in bath, blue tiles, ceramic tiles, grey walls and ceramic flooring.
Inspiration for a medium sized contemporary bathroom in Other with a submerged sink, freestanding cabinets, medium wood cabinets, soapstone worktops, a built-in bath, blue tiles, ceramic tiles, grey walls and ceramic flooring.
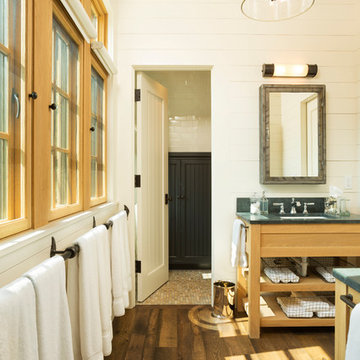
Builder: John Kraemer & Sons | Architect: TEA2 Architects | Interior Design: Marcia Morine | Photography: Landmark Photography
Photo of a rustic family bathroom in Minneapolis with a submerged sink, medium wood cabinets, soapstone worktops, white walls and dark hardwood flooring.
Photo of a rustic family bathroom in Minneapolis with a submerged sink, medium wood cabinets, soapstone worktops, white walls and dark hardwood flooring.
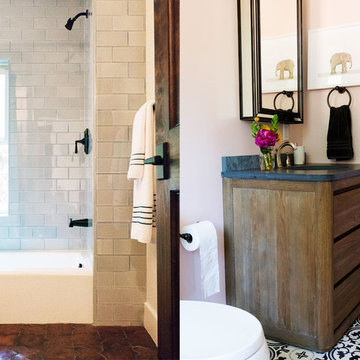
For this project LETTER FOUR worked closely with the homeowners to fully transform the existing home via complete Design-Build services. The home was a small, single story home on an oddly-shaped lot, in the Pacific Palisades, with an awkward floor plan that was not functional for a growing family. We added a second story, a roof deck, reconfigured the first floor, and fully transformed the finishes, fixtures, flow, function, and feel of the home, all while securing an exemption from California Coastal Commission requirements. We converted this typical 1950's Spanish style bungalow into a modern Spanish gem, and love to see how much our clients are enjoying their new home!
Photo Credit: Marcia Prentice + Carolyn Miller
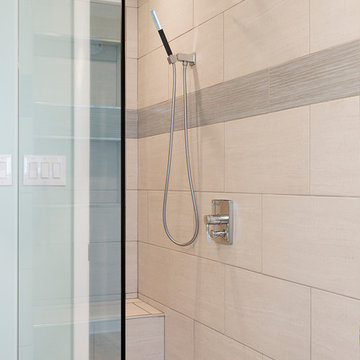
The narrow, small space in this Winnipeg bathroom was one of the projects biggest interior design challenges. Every element including fixtures, handles, color palette and flooring were chosen to accentuate the length of the bathroom.
A narrow, elongated shower was designed so there was no need for a glass shower door. Custom built niches for shampoos and soaps, as well as a bench were installed. A unique channel drain system was designed it was all surrounded by specially selected tiles in the earth tone color palette.
The end wall was constructed to allow for built in open shelving for storage and esthetic appeal.
Cabinets were custom built for the narrow space and long handle pulls were chose to perpetuate the overall design.

An amazing Meadowlark Design + Build bathroom with a walk in shower. Part of a whole home remodel in Ann Arbor, Michigan.
Photography by Beth Singer.
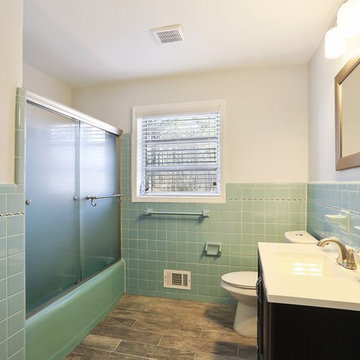
Kevin Polite, Solid Source Realty, Inc
Medium sized midcentury family bathroom in Atlanta with freestanding cabinets, medium wood cabinets, a built-in bath, green tiles, ceramic tiles, grey walls, porcelain flooring and soapstone worktops.
Medium sized midcentury family bathroom in Atlanta with freestanding cabinets, medium wood cabinets, a built-in bath, green tiles, ceramic tiles, grey walls, porcelain flooring and soapstone worktops.
Bathroom with Medium Wood Cabinets and Soapstone Worktops Ideas and Designs
5

 Shelves and shelving units, like ladder shelves, will give you extra space without taking up too much floor space. Also look for wire, wicker or fabric baskets, large and small, to store items under or next to the sink, or even on the wall.
Shelves and shelving units, like ladder shelves, will give you extra space without taking up too much floor space. Also look for wire, wicker or fabric baskets, large and small, to store items under or next to the sink, or even on the wall.  The sink, the mirror, shower and/or bath are the places where you might want the clearest and strongest light. You can use these if you want it to be bright and clear. Otherwise, you might want to look at some soft, ambient lighting in the form of chandeliers, short pendants or wall lamps. You could use accent lighting around your bath in the form to create a tranquil, spa feel, as well.
The sink, the mirror, shower and/or bath are the places where you might want the clearest and strongest light. You can use these if you want it to be bright and clear. Otherwise, you might want to look at some soft, ambient lighting in the form of chandeliers, short pendants or wall lamps. You could use accent lighting around your bath in the form to create a tranquil, spa feel, as well. 