Bathroom with Metro Tiles and Double Sinks Ideas and Designs
Refine by:
Budget
Sort by:Popular Today
41 - 60 of 3,353 photos
Item 1 of 3
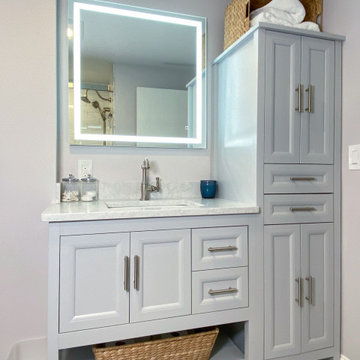
Full bathroom remodel with a walk-in tile shower, rolling glass shower doors, subway tile shower, mosaic tile flooring, Cararra marble border and shelves, and satin nickel fixtures and hardware. Gray vanity and linen cabinet.

Photo of a large modern ensuite wet room bathroom in Tampa with shaker cabinets, black cabinets, black tiles, metro tiles, grey walls, ceramic flooring, a submerged sink, marble worktops, an open shower, a shower bench and double sinks.

Design ideas for a large beach style ensuite bathroom in Other with shaker cabinets, white cabinets, a freestanding bath, a corner shower, a one-piece toilet, white tiles, metro tiles, white walls, porcelain flooring, a submerged sink, engineered stone worktops, a hinged door, white worktops, double sinks, a freestanding vanity unit and white floors.

The focal point in this spa-inspired master suite is the 126" long custom vanity with integrated linen armoire, featuring beautiful Rift Sawn White Oak with a natural finish.
Crystal Cabinet Works Inc. Revere door style.
Design by Caitrin McIlvain, BKC Kitchen and Bath, in partnership with Carter Design Builders and KPM Design.
RangeFinder Photography

This Wyoming master bath felt confined with an
inefficient layout. Although the existing bathroom
was a good size, an awkwardly placed dividing
wall made it impossible for two people to be in
it at the same time.
Taking down the dividing wall made the room
feel much more open and allowed warm,
natural light to come in. To take advantage of
all that sunshine, an elegant soaking tub was
placed right by the window, along with a unique,
black subway tile and quartz tub ledge. Adding
contrast to the dark tile is a beautiful wood vanity
with ultra-convenient drawer storage. Gold
fi xtures bring warmth and luxury, and add a
perfect fi nishing touch to this spa-like retreat.

This guest bathroom bring calm to the cabin with natural tones through grey countertops and light wood cabinetry. However you always need something unique; like the gold milk globe sconce and funky shaped twin mirrors.

Light and airy primary bathroom.
Medium sized contemporary shower room bathroom in Chicago with shaker cabinets, white cabinets, a one-piece toilet, white tiles, metro tiles, white walls, mosaic tile flooring, a submerged sink, engineered stone worktops, grey floors, a hinged door, white worktops, a shower bench, double sinks and a built in vanity unit.
Medium sized contemporary shower room bathroom in Chicago with shaker cabinets, white cabinets, a one-piece toilet, white tiles, metro tiles, white walls, mosaic tile flooring, a submerged sink, engineered stone worktops, grey floors, a hinged door, white worktops, a shower bench, double sinks and a built in vanity unit.
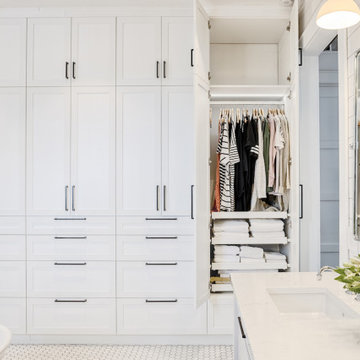
This space was previously a walk in closet and a primary bath. By incorporating the closet space into the bathroom space and using cabinetry to accommodate the clothing storage/hanging needs, the new layout is open and fresh.
Specialty cabinetry beautifully manages both bedroom and bathroom storage needs. Design and construction by Meadowlark Design+Build. Photography by Sean Carter

Design ideas for a large contemporary ensuite bathroom in Chicago with white cabinets, a freestanding bath, a walk-in shower, white tiles, metro tiles, engineered stone worktops, an open shower, grey worktops, double sinks, a freestanding vanity unit and a vaulted ceiling.

Inspiration for a medium sized coastal ensuite bathroom in Cincinnati with beaded cabinets, grey cabinets, a freestanding bath, a walk-in shower, a two-piece toilet, white tiles, metro tiles, white walls, porcelain flooring, a submerged sink, marble worktops, grey floors, a hinged door, white worktops, double sinks and a built in vanity unit.

In this master bath, we installed a Vim Shower System, which allowed us to tile the floor and walls and have our glass surround to go all the way to the floor. This makes going in and out of the shower as effortless as possible. Along with the Barn Door style glass door, very simple yet elegant and goes great with the rustic farmhouse feel.

Photo of a medium sized classic ensuite bathroom in Philadelphia with flat-panel cabinets, white cabinets, a freestanding bath, an alcove shower, a two-piece toilet, white tiles, metro tiles, grey walls, slate flooring, a submerged sink, engineered stone worktops, black floors, a hinged door, white worktops, a shower bench, double sinks and a built in vanity unit.

Kowalske Kitchen & Bath designed and remodeled this Delafield master bathroom. The original space had a small oak vanity and a shower insert.
The homeowners wanted a modern farmhouse bathroom to match the rest of their home. They asked for a double vanity and large walk-in shower. They also needed more storage and counter space.
Although the space is nearly all white, there is plenty of visual interest. This bathroom is layered with texture and pattern. For instance, this bathroom features shiplap walls, pretty hexagon tile, and simple matte black fixtures.
Modern Farmhouse Features:
- Winning color palette: shades of black/white & wood tones
- Shiplap walls
- Sliding barn doors, separating the bedroom & toilet room
- Wood-look porcelain tiled floor & shower niche, set in a herringbone pattern
- Matte black finishes (faucets, lighting, hardware & mirrors)
- Classic subway tile
- Chic carrara marble hexagon shower floor tile
- The shower has 2 shower heads & 6 body jets, for a spa-like experience
- The custom vanity has a grooming organizer for hair dryers & curling irons
- The custom linen cabinet holds 3 baskets of laundry. The door panels have caning inserts to allow airflow.

Queen Mary inspired master bath. Features several tile patterns around the room, huge built-in vanity with two sinks, and an inviting freestanding tub.

Master bathroom with gold hardware, custom vanity, soaking tub, walk-in shower, and patterned blue cement tile floor
Design ideas for a medium sized farmhouse ensuite bathroom in San Francisco with flat-panel cabinets, dark wood cabinets, a freestanding bath, a built-in shower, white tiles, metro tiles, white walls, concrete flooring, a vessel sink, engineered stone worktops, blue floors, an open shower, white worktops, double sinks and a built in vanity unit.
Design ideas for a medium sized farmhouse ensuite bathroom in San Francisco with flat-panel cabinets, dark wood cabinets, a freestanding bath, a built-in shower, white tiles, metro tiles, white walls, concrete flooring, a vessel sink, engineered stone worktops, blue floors, an open shower, white worktops, double sinks and a built in vanity unit.
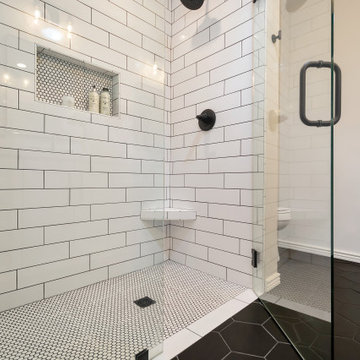
Medium sized classic ensuite bathroom in Phoenix with shaker cabinets, white cabinets, a freestanding bath, a built-in shower, white tiles, metro tiles, porcelain flooring, a submerged sink, engineered stone worktops, black floors, a hinged door, white worktops, a wall niche, double sinks and a built in vanity unit.

Large master bath with freestanding custom vanity cabinet designed to look like a piece of furniture
This is an example of a large classic ensuite bathroom in Houston with medium wood cabinets, a submerged bath, an alcove shower, a one-piece toilet, white tiles, metro tiles, white walls, porcelain flooring, a submerged sink, marble worktops, grey floors, a hinged door, grey worktops, an enclosed toilet, double sinks, a freestanding vanity unit, tongue and groove walls and shaker cabinets.
This is an example of a large classic ensuite bathroom in Houston with medium wood cabinets, a submerged bath, an alcove shower, a one-piece toilet, white tiles, metro tiles, white walls, porcelain flooring, a submerged sink, marble worktops, grey floors, a hinged door, grey worktops, an enclosed toilet, double sinks, a freestanding vanity unit, tongue and groove walls and shaker cabinets.
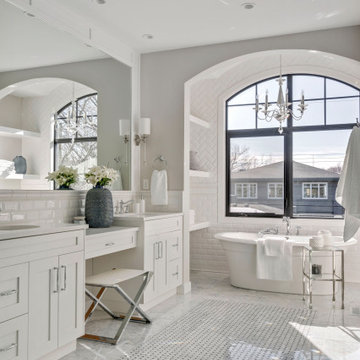
Expansive classic ensuite bathroom in Calgary with shaker cabinets, white cabinets, a freestanding bath, white tiles, metro tiles, grey walls, a submerged sink, grey floors, white worktops, double sinks and a built in vanity unit.
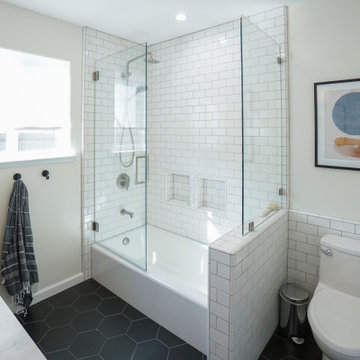
Medium sized midcentury ensuite bathroom in San Francisco with medium wood cabinets, a one-piece toilet, metro tiles, white walls, ceramic flooring, a submerged sink, marble worktops, black floors, a hinged door, flat-panel cabinets, an alcove bath, a shower/bath combination, white tiles, white worktops, double sinks and a built in vanity unit.
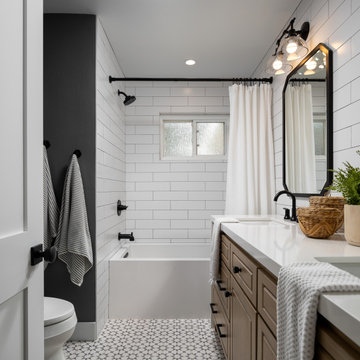
Design ideas for a classic ensuite bathroom in Orange County with raised-panel cabinets, brown cabinets, an alcove bath, a shower/bath combination, white tiles, metro tiles, grey walls, a submerged sink, multi-coloured floors, a shower curtain, white worktops and double sinks.
Bathroom with Metro Tiles and Double Sinks Ideas and Designs
3

 Shelves and shelving units, like ladder shelves, will give you extra space without taking up too much floor space. Also look for wire, wicker or fabric baskets, large and small, to store items under or next to the sink, or even on the wall.
Shelves and shelving units, like ladder shelves, will give you extra space without taking up too much floor space. Also look for wire, wicker or fabric baskets, large and small, to store items under or next to the sink, or even on the wall.  The sink, the mirror, shower and/or bath are the places where you might want the clearest and strongest light. You can use these if you want it to be bright and clear. Otherwise, you might want to look at some soft, ambient lighting in the form of chandeliers, short pendants or wall lamps. You could use accent lighting around your bath in the form to create a tranquil, spa feel, as well.
The sink, the mirror, shower and/or bath are the places where you might want the clearest and strongest light. You can use these if you want it to be bright and clear. Otherwise, you might want to look at some soft, ambient lighting in the form of chandeliers, short pendants or wall lamps. You could use accent lighting around your bath in the form to create a tranquil, spa feel, as well. 