Bathroom with Metro Tiles and Slate Flooring Ideas and Designs
Refine by:
Budget
Sort by:Popular Today
121 - 140 of 662 photos
Item 1 of 3
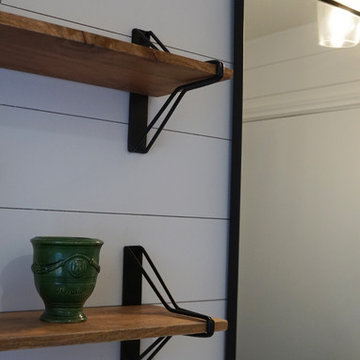
Photo of a medium sized scandi shower room bathroom in Houston with white cabinets, an alcove bath, a shower/bath combination, a two-piece toilet, white tiles, metro tiles, white walls, slate flooring, a submerged sink, marble worktops, black floors, a shower curtain and freestanding cabinets.
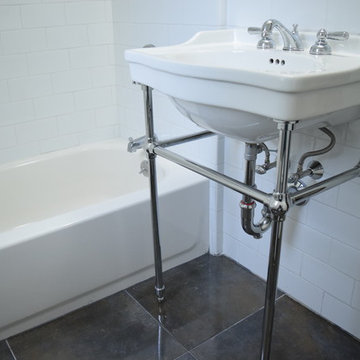
Design ideas for a medium sized traditional shower room bathroom in Boston with black and white tiles, an alcove bath, a shower/bath combination, a one-piece toilet, metro tiles, white walls, slate flooring, a pedestal sink, grey floors and an open shower.
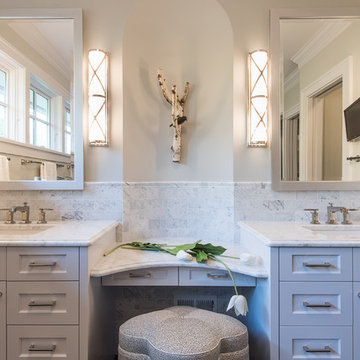
MA Peterson
www.mapeterson.com
We reconfigured this bathroom and the closet leading to it to create more space, by combining two baths into one. The windows were existing and to prevent exterior work, we creatively worked around them. Our design allowed them to stay in place where they were originally, but afforded great light into the reconfigured bathroom space.
Masculine slate stone floors, classic ceramic wainscot and marble counter-tops surround a spacious his and her vanity, with sconces to illuminate each. The formal white cabinetry provided the perfect contrast to the plank-like rustic slate floor.
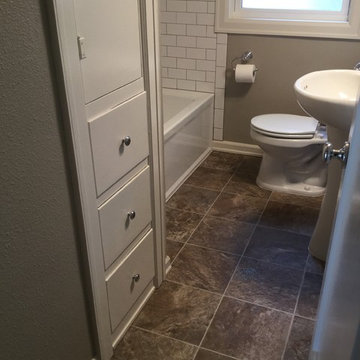
I really like how the white subway tile looks when it is installed with a darker grout. It really makes the tile pop!
Materials & design provided by: Cherry City Interiors & Design

This is an example of a large rural grey and white ensuite wet room bathroom in Other with shaker cabinets, green cabinets, a claw-foot bath, white tiles, metro tiles, grey walls, slate flooring, a submerged sink, marble worktops, grey floors, a hinged door, grey worktops, double sinks, a built in vanity unit, wainscoting and a drop ceiling.
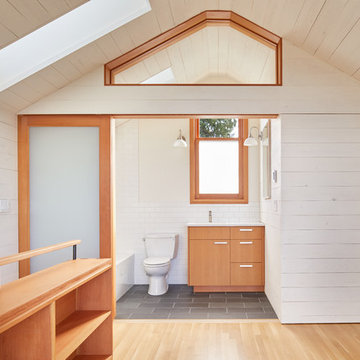
Doors throughout collapse to the sides to fully open the space to the gracious deck and views, while keeping an open and expansive feel in a compact living space. The open plan allows for flexible furnishings and gracious access to the outdoor areas.
All images © Benjamin Benschneider Photography
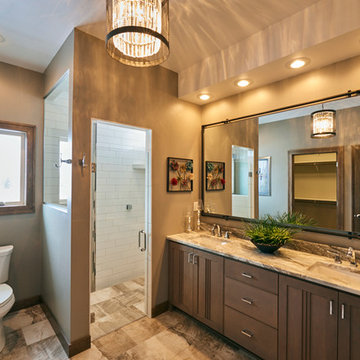
This bathroom might be considered a win-win between individuals looking for a little bling and spa-like feel and those looking for a more masculine tone. The cabinets hit a home run with embellishments that help the master bathroom stand apart from the rest of the home!
Flooring: Rectangle Porada Subtle Grey supplied by Macco's Floor Covering in Green Bay. Hannah R. - sales representative.
Cabinets: Wilco Cabinets, Inc - Green Bay
Granite: Granite Stoneworks - Green Bay
Photo: Gary D. Parker
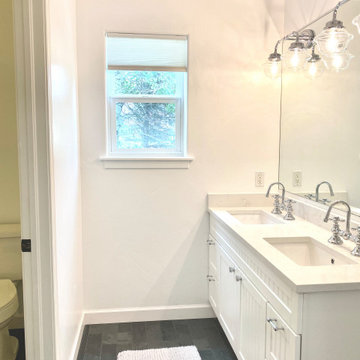
This is an example of a medium sized country ensuite bathroom in Denver with shaker cabinets, white cabinets, an alcove shower, a two-piece toilet, white tiles, metro tiles, white walls, slate flooring, a submerged sink, engineered stone worktops, grey floors, a hinged door, white worktops, a shower bench, double sinks and a built in vanity unit.

Photo of a large classic ensuite bathroom in Nashville with shaker cabinets, white cabinets, a freestanding bath, a built-in shower, a two-piece toilet, white tiles, metro tiles, white walls, slate flooring, a submerged sink, marble worktops, black floors, a hinged door, white worktops, a wall niche, a single sink, a built in vanity unit, a vaulted ceiling and tongue and groove walls.
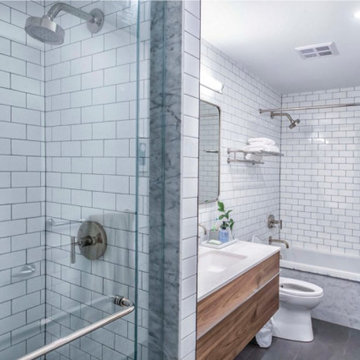
Ground Up Constructing
Photo of a medium sized modern bathroom in Toronto with flat-panel cabinets, dark wood cabinets, an alcove bath, an alcove shower, a one-piece toilet, white tiles, metro tiles, white walls, slate flooring, a submerged sink, black floors, a shower curtain and white worktops.
Photo of a medium sized modern bathroom in Toronto with flat-panel cabinets, dark wood cabinets, an alcove bath, an alcove shower, a one-piece toilet, white tiles, metro tiles, white walls, slate flooring, a submerged sink, black floors, a shower curtain and white worktops.
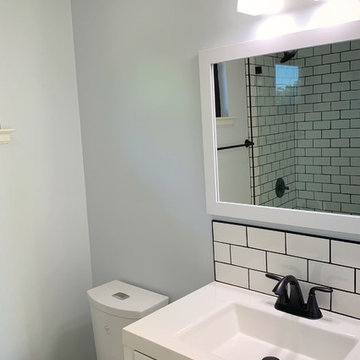
Design ideas for a small traditional shower room bathroom in San Francisco with flat-panel cabinets, white cabinets, an alcove shower, white tiles, metro tiles, slate flooring, an integrated sink, solid surface worktops, an open shower and white worktops.
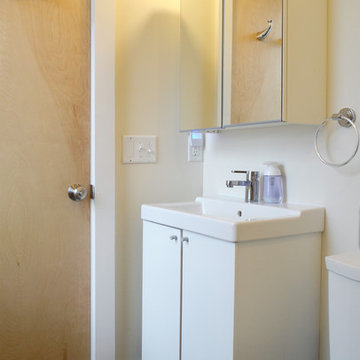
Small traditional shower room bathroom in Portland Maine with flat-panel cabinets, white cabinets, a two-piece toilet, white walls, slate flooring, a built-in sink, grey floors, an alcove shower, white tiles, metro tiles and a sliding door.
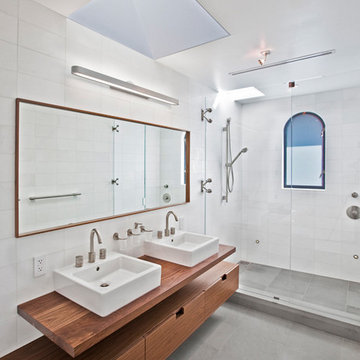
This project was the complete renovation of a 3,500 square foot home. Through a horizontal addition and extensive subterranean excavation, an additional 4,000 square feet were added to the residence.
Working to bring the beauty of the surrounding landscape into the home, large panels of glazing were used for much of the homes exterior, while an open floor plan compliments the space creating a bright and natural feel within the home.
The staircase that became a center piece of the home’s interior uses cantilever wood treads, glass guardrails and walls with open risers to maintain key lines of sight through the home. Steel columns and exposed black trusses provide an enriching contrast to the rich wood tones in the ceiling.
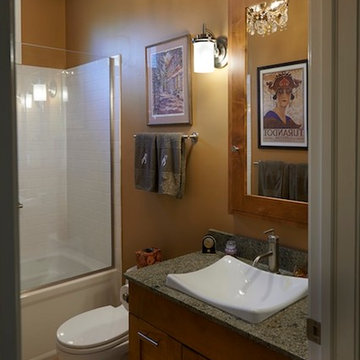
Design ideas for a medium sized bohemian shower room bathroom in New York with an alcove bath, a shower/bath combination, a two-piece toilet, white tiles, metro tiles, brown walls, slate flooring and a vessel sink.
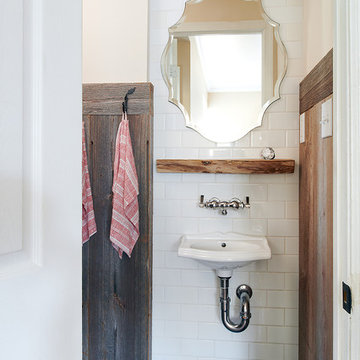
Inspiration for a small rustic bathroom in Philadelphia with white tiles, metro tiles, white walls, slate flooring, a wall-mounted sink and black floors.
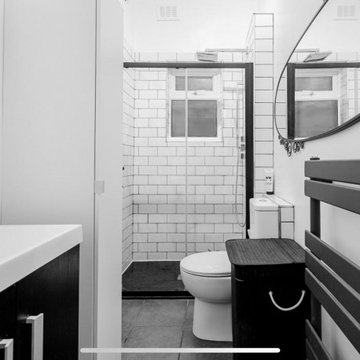
Small contemporary shower room bathroom in London with freestanding cabinets, black cabinets, a double shower, a one-piece toilet, black and white tiles, metro tiles, white walls, slate flooring, a sliding door, a single sink and a freestanding vanity unit.
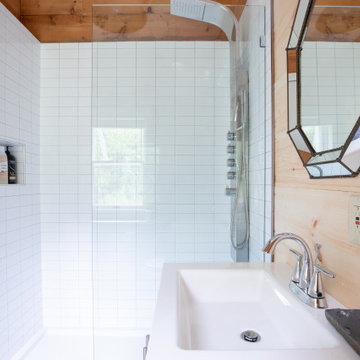
This small bathroom off the master bedroom was updated from a tiny camp toilet room to incorporate a walk in shower.
The apartment was renovated for rental space or to be used by family when visiting.
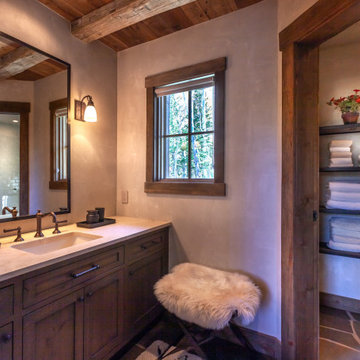
Design ideas for a large rustic shower room bathroom in Denver with shaker cabinets, dark wood cabinets, an alcove bath, a shower/bath combination, white tiles, metro tiles, grey walls, slate flooring, a submerged sink, black floors, a hinged door, beige worktops and a built in vanity unit.
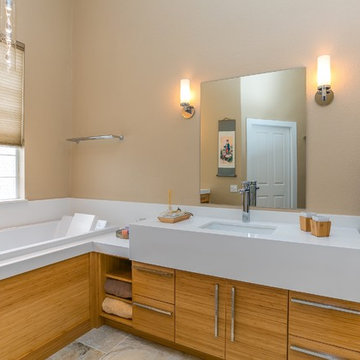
Glenn Johnson
Inspiration for a medium sized world-inspired ensuite bathroom in Tampa with flat-panel cabinets, medium wood cabinets, a japanese bath, a walk-in shower, white tiles, metro tiles, beige walls, slate flooring, a submerged sink, engineered stone worktops and an open shower.
Inspiration for a medium sized world-inspired ensuite bathroom in Tampa with flat-panel cabinets, medium wood cabinets, a japanese bath, a walk-in shower, white tiles, metro tiles, beige walls, slate flooring, a submerged sink, engineered stone worktops and an open shower.
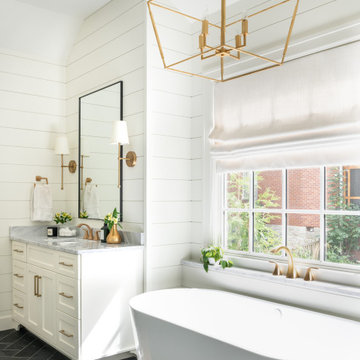
Design ideas for a large traditional ensuite bathroom in Nashville with shaker cabinets, white cabinets, a freestanding bath, a built-in shower, a two-piece toilet, white tiles, metro tiles, white walls, slate flooring, a submerged sink, marble worktops, black floors, a hinged door, white worktops, a wall niche, a single sink, a built in vanity unit, a vaulted ceiling and tongue and groove walls.
Bathroom with Metro Tiles and Slate Flooring Ideas and Designs
7

 Shelves and shelving units, like ladder shelves, will give you extra space without taking up too much floor space. Also look for wire, wicker or fabric baskets, large and small, to store items under or next to the sink, or even on the wall.
Shelves and shelving units, like ladder shelves, will give you extra space without taking up too much floor space. Also look for wire, wicker or fabric baskets, large and small, to store items under or next to the sink, or even on the wall.  The sink, the mirror, shower and/or bath are the places where you might want the clearest and strongest light. You can use these if you want it to be bright and clear. Otherwise, you might want to look at some soft, ambient lighting in the form of chandeliers, short pendants or wall lamps. You could use accent lighting around your bath in the form to create a tranquil, spa feel, as well.
The sink, the mirror, shower and/or bath are the places where you might want the clearest and strongest light. You can use these if you want it to be bright and clear. Otherwise, you might want to look at some soft, ambient lighting in the form of chandeliers, short pendants or wall lamps. You could use accent lighting around your bath in the form to create a tranquil, spa feel, as well. 