Bathroom with Metro Tiles and Slate Flooring Ideas and Designs
Refine by:
Budget
Sort by:Popular Today
141 - 160 of 662 photos
Item 1 of 3
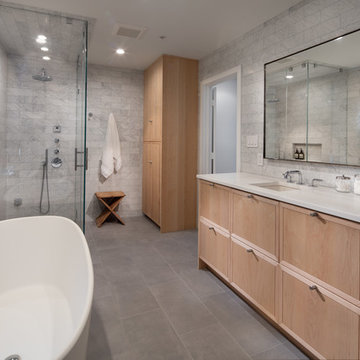
Coming from all white everything, our client requested the master bathroom incorporate a pallet of colors inspired by raw materials such as slate and maple. We started with a base of cement-look porcelain floor tile by TileBar, matched with Carrara marble by Architectural Ceramics on the walls. The contemporary freestanding bathtub is by Wetstyle and all fixtures are from the Flyte collection by Waterworks. The maple cabinets and vanity are custom built, and the raw steel mirror was fabricated for us locally in Maryland by Iron Thor Welding.
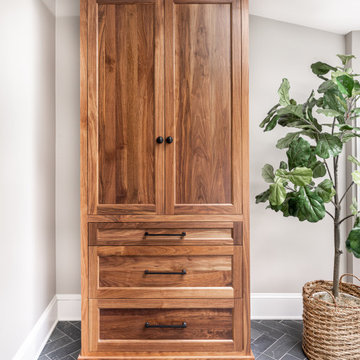
Inspiration for a medium sized traditional ensuite bathroom in Philadelphia with flat-panel cabinets, white cabinets, a freestanding bath, an alcove shower, a two-piece toilet, white tiles, metro tiles, grey walls, slate flooring, a submerged sink, engineered stone worktops, black floors, a hinged door, white worktops, a shower bench, double sinks and a built in vanity unit.
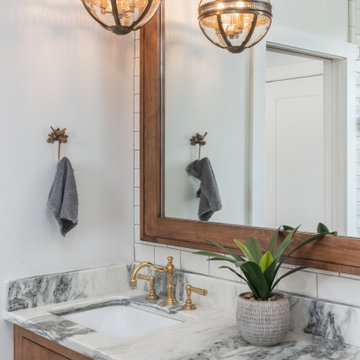
Master vanity with granite countertop and custom base
Design ideas for a medium sized country ensuite bathroom in Tampa with shaker cabinets, a one-piece toilet, metro tiles, white walls, a submerged sink, marble worktops, white worktops, double sinks, a built in vanity unit, medium wood cabinets, a double shower, slate flooring, black floors and a hinged door.
Design ideas for a medium sized country ensuite bathroom in Tampa with shaker cabinets, a one-piece toilet, metro tiles, white walls, a submerged sink, marble worktops, white worktops, double sinks, a built in vanity unit, medium wood cabinets, a double shower, slate flooring, black floors and a hinged door.
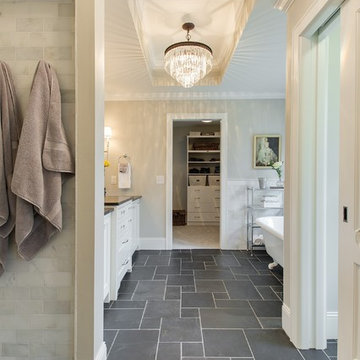
Inspiration for a large traditional ensuite bathroom in Minneapolis with recessed-panel cabinets, white cabinets, a claw-foot bath, a walk-in shower, beige tiles, metro tiles, beige walls, slate flooring, a submerged sink and soapstone worktops.

The client needed an additional shower room upstairs as the only family bathroom was two storeys down in the basement. At first glance, it appeared almost an impossible task. After much consideration, the only way to achieve this was to transform the existing WC by moving a wall and "stealing" a little unused space from the nursery to accommodate the shower and leave enough room for shower and the toilet pan. The corner stack was removed and capped to make room for the vanity.
White metro wall tiles and black slate floor, paired with the clean geometric lines of the shower screen made the room appear larger. This effect was further enhanced by a full-height custom mirror wall opposite the mirrored bathroom cabinet. The heated floor was fitted under the modern slate floor tiles for added luxury. Spotlights and soft dimmable cabinet lights were used to create different levels of illumination.
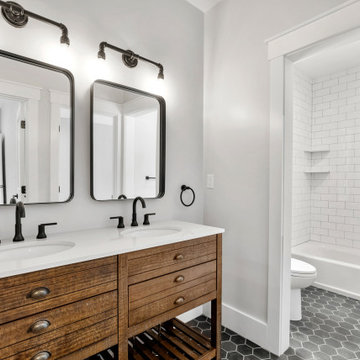
This is an example of a large country shower room bathroom in Boston with open cabinets, medium wood cabinets, a built-in bath, a shower/bath combination, a one-piece toilet, white tiles, metro tiles, grey walls, slate flooring, a submerged sink, engineered stone worktops, grey floors, a shower curtain, white worktops, double sinks and a freestanding vanity unit.

The guest shower includes a single rain shower over the full tiled white space. The large vertical window emulates the tall thin pine trees found just outside.
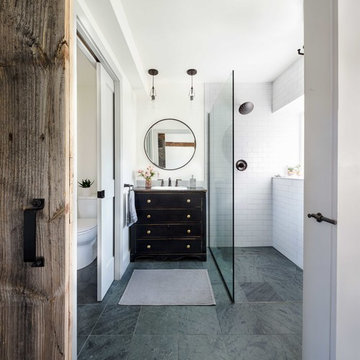
Photos by Lindsay Selin Photography.
Winner, 2019 Efficiency Vermont Best of the Best Award for Innovation in Residential New Construction
This is an example of a country bathroom in Boston with freestanding cabinets, black cabinets, a walk-in shower, white tiles, metro tiles, white walls, slate flooring, a built-in sink and an open shower.
This is an example of a country bathroom in Boston with freestanding cabinets, black cabinets, a walk-in shower, white tiles, metro tiles, white walls, slate flooring, a built-in sink and an open shower.
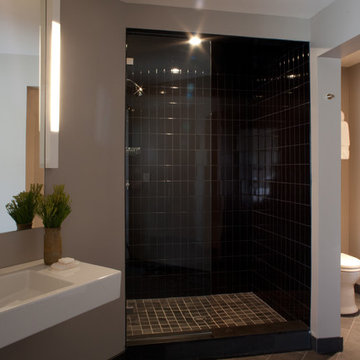
The bathroom has honed slate flooring and black glossy subway tile. We offset the pedestrian quality of typical subway tile by installing it stacked, vertically and by using teal grout. The minimalist qualities of the sleek sconces and simple polished nickel faucet create a sense of luxury in a "home away from home". Photo by Meredith Heuer
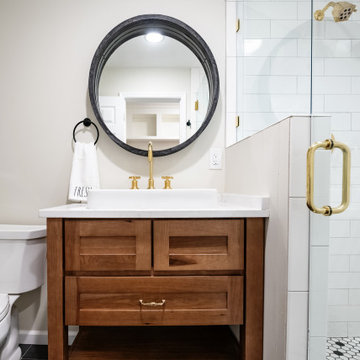
Small country family bathroom in Birmingham with shaker cabinets, medium wood cabinets, a two-piece toilet, white tiles, metro tiles, white walls, slate flooring, a vessel sink, engineered stone worktops, black floors, a hinged door, white worktops, a wall niche, a single sink, a freestanding vanity unit, a vaulted ceiling and brick walls.
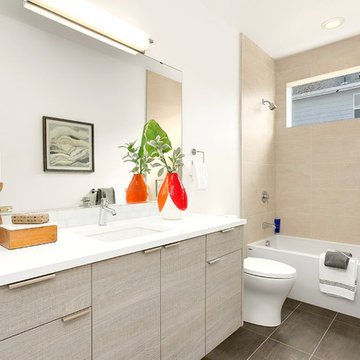
HD Estates
Inspiration for a medium sized contemporary shower room bathroom in Seattle with flat-panel cabinets, grey cabinets, a built-in bath, a shower/bath combination, a two-piece toilet, white tiles, metro tiles, white walls, slate flooring, a submerged sink and solid surface worktops.
Inspiration for a medium sized contemporary shower room bathroom in Seattle with flat-panel cabinets, grey cabinets, a built-in bath, a shower/bath combination, a two-piece toilet, white tiles, metro tiles, white walls, slate flooring, a submerged sink and solid surface worktops.
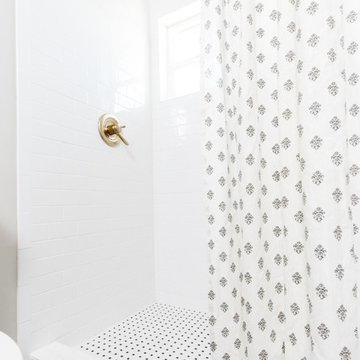
Inspiration for a traditional shower room bathroom in Phoenix with shaker cabinets, white cabinets, an alcove shower, white tiles, metro tiles, white walls, slate flooring, a submerged sink, black floors and a shower curtain.
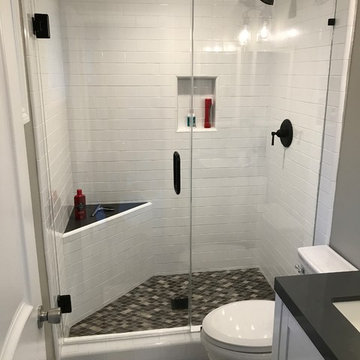
Design ideas for a small contemporary ensuite wet room bathroom in Orange County with flat-panel cabinets, white cabinets, a one-piece toilet, white tiles, metro tiles, beige walls, slate flooring, a built-in sink, soapstone worktops, beige floors and a hinged door.
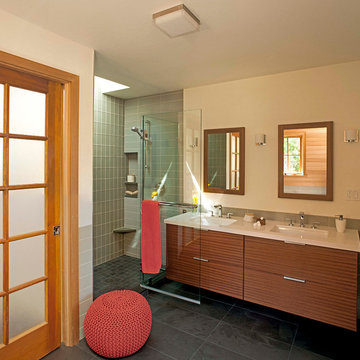
Photos by Langdon Clay
Design ideas for a medium sized ensuite bathroom in San Francisco with flat-panel cabinets, dark wood cabinets, a built-in bath, an alcove shower, a two-piece toilet, green tiles, metro tiles, beige walls, slate flooring, a submerged sink and tiled worktops.
Design ideas for a medium sized ensuite bathroom in San Francisco with flat-panel cabinets, dark wood cabinets, a built-in bath, an alcove shower, a two-piece toilet, green tiles, metro tiles, beige walls, slate flooring, a submerged sink and tiled worktops.
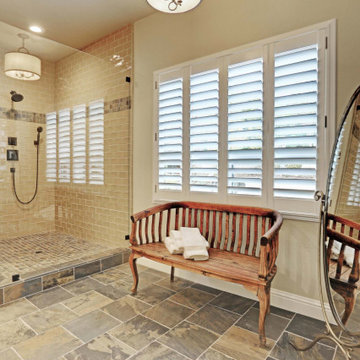
This was a large bathroom remodel, our clients wanted to get rid of the tub and make the space more open yet have a meaning to it. We installed a walk-in shower with two sources of water. The room had to carry a classical breathy feeling to it where you can gather yourself for the day ahead or for you to enjoy your alone time after a hard day.
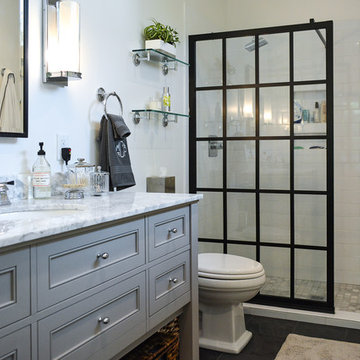
Design ideas for a medium sized farmhouse ensuite bathroom in Raleigh with freestanding cabinets, grey cabinets, an alcove shower, a two-piece toilet, white tiles, metro tiles, white walls, slate flooring, a submerged sink, marble worktops, black floors, an open shower and white worktops.
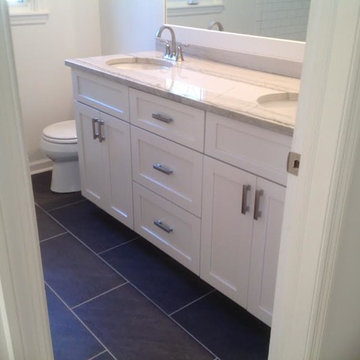
Design ideas for a medium sized classic ensuite bathroom in Indianapolis with shaker cabinets, white cabinets, an alcove shower, a one-piece toilet, white tiles, grey walls, slate flooring, a submerged sink, quartz worktops, black floors and metro tiles.
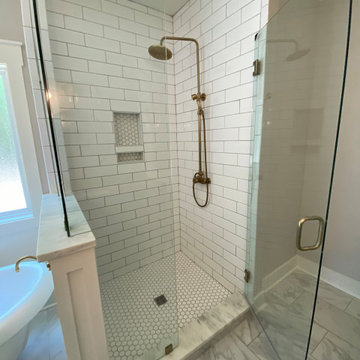
This is an example of a large farmhouse grey and white ensuite wet room bathroom in Other with shaker cabinets, green cabinets, a claw-foot bath, white tiles, metro tiles, grey walls, slate flooring, a submerged sink, marble worktops, grey floors, a hinged door, grey worktops, double sinks, a built in vanity unit, wainscoting and a drop ceiling.
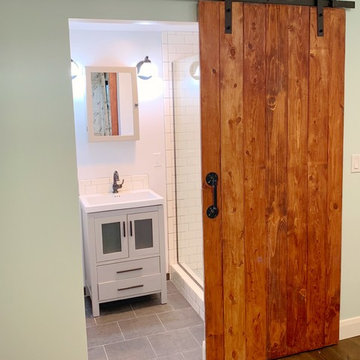
30 Years of Construction Experience in the Bay Area | Best of Houzz!
We are a passionate, family owned/operated local business in the Bay Area, California. At Lavan Construction, we create a fresh and fit environment with over 30 years of experience in building and construction in both domestic and international markets. We have a unique blend of leadership combining expertise in construction contracting and management experience from Fortune 500 companies. We commit to deliver you a world class experience within your budget and timeline while maintaining trust and transparency. At Lavan Construction, we believe relationships are the main component of any successful business and we stand by our motto: “Trust is the foundation we build on.”
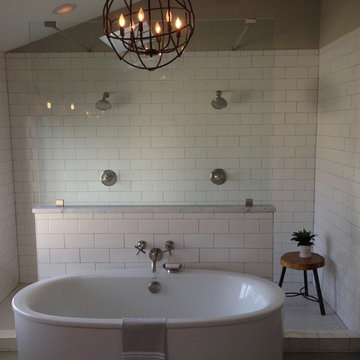
Departure Films
Design ideas for an expansive traditional ensuite bathroom in Other with a vessel sink, freestanding cabinets, medium wood cabinets, marble worktops, a freestanding bath, a double shower, a two-piece toilet, white tiles, metro tiles, beige walls and slate flooring.
Design ideas for an expansive traditional ensuite bathroom in Other with a vessel sink, freestanding cabinets, medium wood cabinets, marble worktops, a freestanding bath, a double shower, a two-piece toilet, white tiles, metro tiles, beige walls and slate flooring.
Bathroom with Metro Tiles and Slate Flooring Ideas and Designs
8

 Shelves and shelving units, like ladder shelves, will give you extra space without taking up too much floor space. Also look for wire, wicker or fabric baskets, large and small, to store items under or next to the sink, or even on the wall.
Shelves and shelving units, like ladder shelves, will give you extra space without taking up too much floor space. Also look for wire, wicker or fabric baskets, large and small, to store items under or next to the sink, or even on the wall.  The sink, the mirror, shower and/or bath are the places where you might want the clearest and strongest light. You can use these if you want it to be bright and clear. Otherwise, you might want to look at some soft, ambient lighting in the form of chandeliers, short pendants or wall lamps. You could use accent lighting around your bath in the form to create a tranquil, spa feel, as well.
The sink, the mirror, shower and/or bath are the places where you might want the clearest and strongest light. You can use these if you want it to be bright and clear. Otherwise, you might want to look at some soft, ambient lighting in the form of chandeliers, short pendants or wall lamps. You could use accent lighting around your bath in the form to create a tranquil, spa feel, as well. 