Bathroom with Mirror Tiles and Grey Worktops Ideas and Designs
Refine by:
Budget
Sort by:Popular Today
1 - 20 of 37 photos
Item 1 of 3
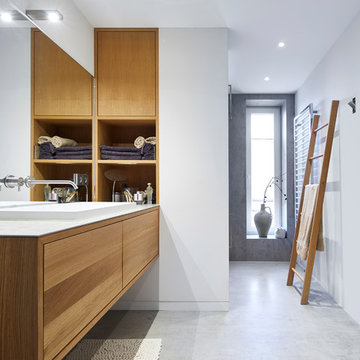
Inspiration for a large contemporary ensuite bathroom in Other with flat-panel cabinets, medium wood cabinets, white walls, concrete flooring, a vessel sink, grey floors, white tiles, mirror tiles, glass worktops, grey worktops, a built-in shower and an open shower.
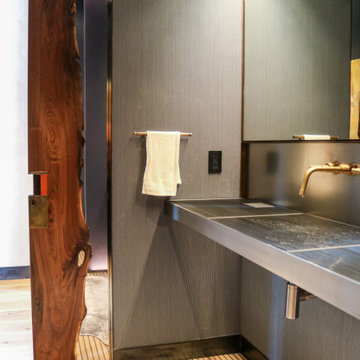
The Powder Grate Sink and Vanity are made of a sleek stainless steel, creating an industrial look in this sophisticated powder room. The vanity features a built in trash bin and formed sink with cross breaks. Grates are removable for convenient cleaning. Brass elements add a touch of warmth, including the sink faucet and sconce lining the top of the mirror. LED lights line the mirror and privacy wall for a sophisticated glow.
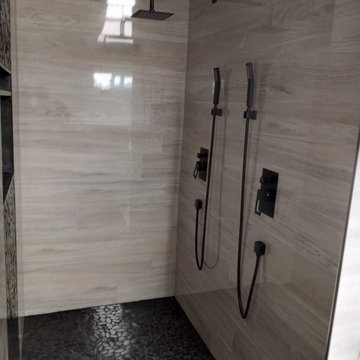
Shower with black pebble tile stripe with niche and matching black pebble tile flooring. Shower hand tiled. Open shower entry way into double shower. Angled ceiling painted dark grey/black. Double reain heads and matching detachable shower heads in oil brushed bronze.
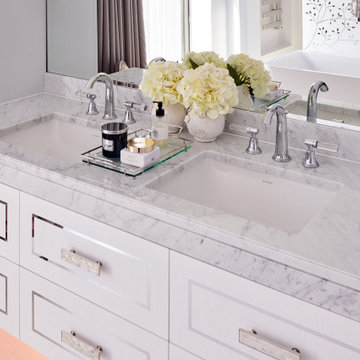
Photo of a large contemporary ensuite bathroom in London with mirror tiles, a wall-mounted sink, marble worktops, grey worktops, a feature wall and a floating vanity unit.

Grey and white master bathroom with freestanding soaker tub and quartzite countertops
Photo of a large farmhouse ensuite bathroom in Orlando with shaker cabinets, white cabinets, a freestanding bath, a walk-in shower, a one-piece toilet, grey tiles, mirror tiles, grey walls, porcelain flooring, a submerged sink, engineered stone worktops, grey floors, an open shower and grey worktops.
Photo of a large farmhouse ensuite bathroom in Orlando with shaker cabinets, white cabinets, a freestanding bath, a walk-in shower, a one-piece toilet, grey tiles, mirror tiles, grey walls, porcelain flooring, a submerged sink, engineered stone worktops, grey floors, an open shower and grey worktops.

Master bathroom, double custom vanity
Inspiration for a large traditional ensuite bathroom in Chicago with beaded cabinets, grey cabinets, a freestanding bath, a corner shower, a one-piece toilet, white tiles, mirror tiles, white walls, a submerged sink, quartz worktops, a hinged door, grey worktops, double sinks, a built in vanity unit, marble flooring, grey floors, a shower bench and a vaulted ceiling.
Inspiration for a large traditional ensuite bathroom in Chicago with beaded cabinets, grey cabinets, a freestanding bath, a corner shower, a one-piece toilet, white tiles, mirror tiles, white walls, a submerged sink, quartz worktops, a hinged door, grey worktops, double sinks, a built in vanity unit, marble flooring, grey floors, a shower bench and a vaulted ceiling.
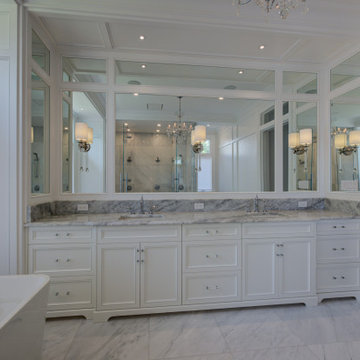
This is an example of a classic ensuite bathroom in Toronto with beaded cabinets, white cabinets, a freestanding bath, a walk-in shower, mirror tiles, a submerged sink, engineered stone worktops, a hinged door, grey worktops, double sinks and a built in vanity unit.
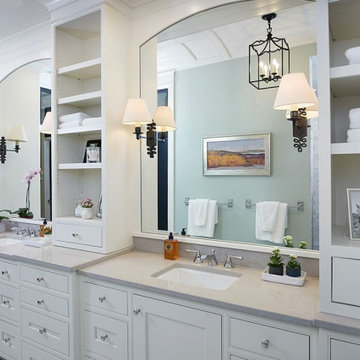
This is an example of a large classic ensuite bathroom in Grand Rapids with shaker cabinets, white cabinets, an alcove shower, blue walls, porcelain flooring, engineered stone worktops, grey floors, grey worktops, mirror tiles and a submerged sink.
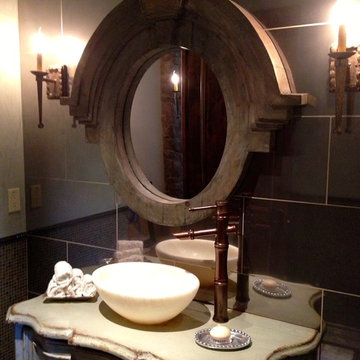
This newly constructed Pouder bath was created with a unique warmth ,featuring the Onyx vessel bowl sink resting on the antique finished Lorts chest. The backdrop for the rustic mirror is the antiqued mirror tiles. Brenda Jacobson Photography
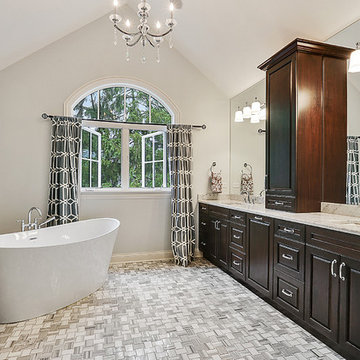
Photo of a classic bathroom in Chicago with raised-panel cabinets, dark wood cabinets, a freestanding bath, an alcove shower, a one-piece toilet, mirror tiles, white walls, ceramic flooring, a submerged sink, engineered stone worktops, grey floors, a hinged door and grey worktops.
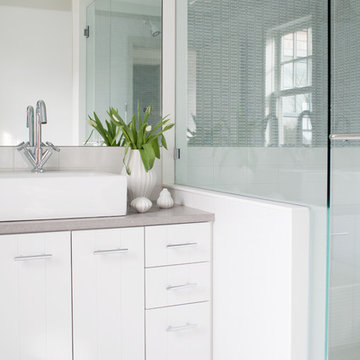
Full Access, Farmington, Paint Grade, Decorator's White by Benjamin Moore
This is an example of a contemporary ensuite bathroom in Boston with flat-panel cabinets, white cabinets, a walk-in shower, mirror tiles, white walls, a vessel sink, white floors, an open shower and grey worktops.
This is an example of a contemporary ensuite bathroom in Boston with flat-panel cabinets, white cabinets, a walk-in shower, mirror tiles, white walls, a vessel sink, white floors, an open shower and grey worktops.
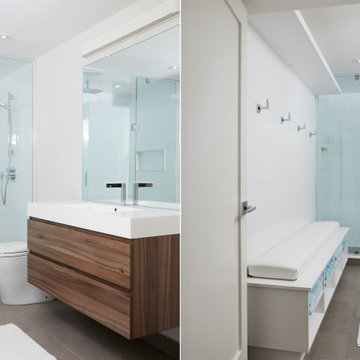
This is an example of a medium sized contemporary bathroom in Toronto with flat-panel cabinets, medium wood cabinets, a wall mounted toilet, black tiles, mirror tiles, white walls, medium hardwood flooring, a vessel sink, laminate worktops, brown floors and grey worktops.
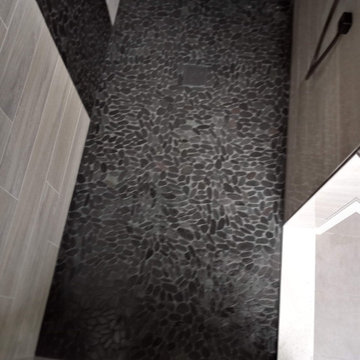
Shower with black pebble tile stripe with niche and matching black pebble tile flooring. Shower hand tiled. Open shower entry way into double shower. Angled ceiling painted dark grey/black. Double reain heads and matching detachable shower heads.

The family bathroom is quite traditional in style, with Lefroy Brooks fitments, polished marble counters, and oak parquet flooring. Although small in area, mirrored panelling behind the bath, a backlit medicine cabinet, and a decorative niche help increase the illusion of space.
Photography: Bruce Hemming
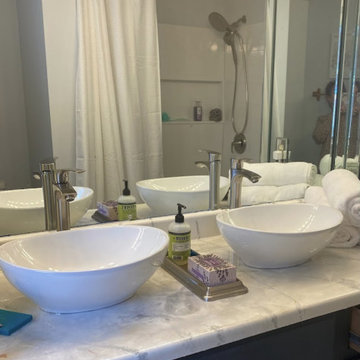
Photo of a medium sized modern ensuite bathroom in New York with recessed-panel cabinets, blue cabinets, an alcove bath, a shower/bath combination, a two-piece toilet, mirror tiles, grey walls, vinyl flooring, a vessel sink, granite worktops, white floors, a shower curtain, grey worktops, double sinks and a built in vanity unit.
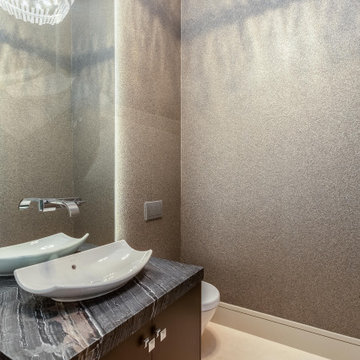
Powder bathroom room features floating cabinet with vessel sink, a mirrored backlit wall with plumbing from the wall and mica wallcovering.
This is an example of a medium sized contemporary shower room bathroom in Orange County with white tiles, flat-panel cabinets, dark wood cabinets, mirror tiles, grey walls, limestone flooring, a vessel sink, quartz worktops, beige floors, grey worktops, a single sink, a floating vanity unit, a drop ceiling and wallpapered walls.
This is an example of a medium sized contemporary shower room bathroom in Orange County with white tiles, flat-panel cabinets, dark wood cabinets, mirror tiles, grey walls, limestone flooring, a vessel sink, quartz worktops, beige floors, grey worktops, a single sink, a floating vanity unit, a drop ceiling and wallpapered walls.
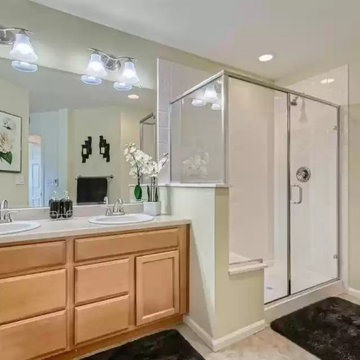
View from entrance into Master Bathroom.
Medium sized classic ensuite bathroom in Denver with flat-panel cabinets, beige cabinets, an alcove shower, a one-piece toilet, yellow tiles, mirror tiles, yellow walls, ceramic flooring, a built-in sink, quartz worktops, grey floors, a hinged door, grey worktops, an enclosed toilet, double sinks, a built in vanity unit, a wood ceiling and wood walls.
Medium sized classic ensuite bathroom in Denver with flat-panel cabinets, beige cabinets, an alcove shower, a one-piece toilet, yellow tiles, mirror tiles, yellow walls, ceramic flooring, a built-in sink, quartz worktops, grey floors, a hinged door, grey worktops, an enclosed toilet, double sinks, a built in vanity unit, a wood ceiling and wood walls.
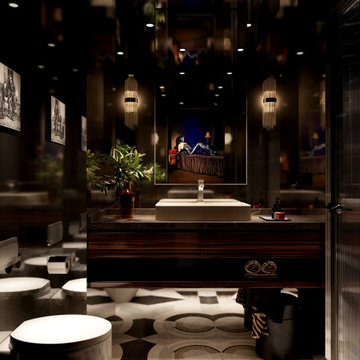
Step into the realm of sophistication with this project's jaw-dropping bathroom design. Behold the allure of smoke mirrors and a captivating custom mosaic floor. The glossy Macassar wood veneer vanity exudes luxury and sets the mood.
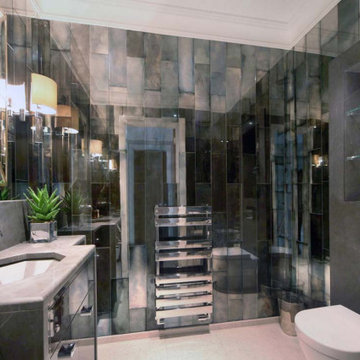
Luxury floor to ceiling tiled cloakroom with custom designed vanity unit with octagonal sink. Each mirror tile was picked by hand to ensure the best possible finish.
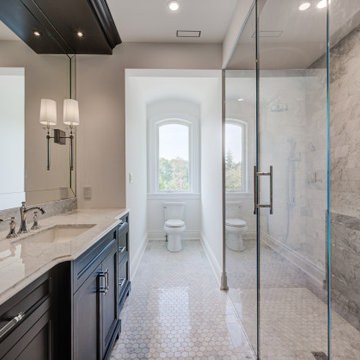
Traditional ensuite bathroom in Toronto with shaker cabinets, black cabinets, a walk-in shower, mirror tiles, a submerged sink, engineered stone worktops, a sliding door, grey worktops and a single sink.
Bathroom with Mirror Tiles and Grey Worktops Ideas and Designs
1

 Shelves and shelving units, like ladder shelves, will give you extra space without taking up too much floor space. Also look for wire, wicker or fabric baskets, large and small, to store items under or next to the sink, or even on the wall.
Shelves and shelving units, like ladder shelves, will give you extra space without taking up too much floor space. Also look for wire, wicker or fabric baskets, large and small, to store items under or next to the sink, or even on the wall.  The sink, the mirror, shower and/or bath are the places where you might want the clearest and strongest light. You can use these if you want it to be bright and clear. Otherwise, you might want to look at some soft, ambient lighting in the form of chandeliers, short pendants or wall lamps. You could use accent lighting around your bath in the form to create a tranquil, spa feel, as well.
The sink, the mirror, shower and/or bath are the places where you might want the clearest and strongest light. You can use these if you want it to be bright and clear. Otherwise, you might want to look at some soft, ambient lighting in the form of chandeliers, short pendants or wall lamps. You could use accent lighting around your bath in the form to create a tranquil, spa feel, as well. 