Bathroom with Mosaic Tile Flooring and a Sliding Door Ideas and Designs
Refine by:
Budget
Sort by:Popular Today
81 - 100 of 858 photos
Item 1 of 3

Shoootin
Design ideas for a contemporary shower room bathroom in Paris with flat-panel cabinets, black cabinets, an alcove shower, a wall mounted toilet, white tiles, metro tiles, white walls, mosaic tile flooring, a vessel sink, wooden worktops, black floors, a sliding door and beige worktops.
Design ideas for a contemporary shower room bathroom in Paris with flat-panel cabinets, black cabinets, an alcove shower, a wall mounted toilet, white tiles, metro tiles, white walls, mosaic tile flooring, a vessel sink, wooden worktops, black floors, a sliding door and beige worktops.

Medium sized scandi grey and white shower room bathroom in Chicago with raised-panel cabinets, a built-in bath, a shower/bath combination, a two-piece toilet, white tiles, ceramic tiles, white walls, mosaic tile flooring, a built-in sink, soapstone worktops, multi-coloured floors, a sliding door and grey cabinets.
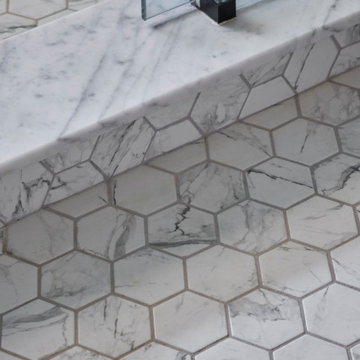
Inspiration for a medium sized retro shower room bathroom in Seattle with flat-panel cabinets, medium wood cabinets, an alcove shower, green tiles, porcelain tiles, white walls, mosaic tile flooring, a submerged sink, marble worktops, white floors, a sliding door, white worktops, an enclosed toilet, double sinks and a freestanding vanity unit.
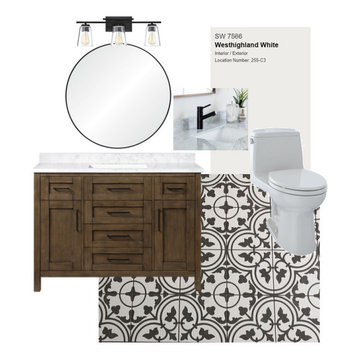
Design Board for bathroom designed by Eva
Inspiration for a medium sized farmhouse bathroom in Seattle with shaker cabinets, dark wood cabinets, an alcove shower, a one-piece toilet, white walls, mosaic tile flooring, a submerged sink, engineered stone worktops, black floors, a sliding door, a wall niche, a single sink and a freestanding vanity unit.
Inspiration for a medium sized farmhouse bathroom in Seattle with shaker cabinets, dark wood cabinets, an alcove shower, a one-piece toilet, white walls, mosaic tile flooring, a submerged sink, engineered stone worktops, black floors, a sliding door, a wall niche, a single sink and a freestanding vanity unit.

The client wanted a bigger shower, so we changed the existing floor plan and made there small tiny shower into an arched and more usable open storage closet concept, while opting for a combo shower/tub area. We incorporated art deco features and arches as you see in the floor tile, shower niche, and overall shape of the new open closet.
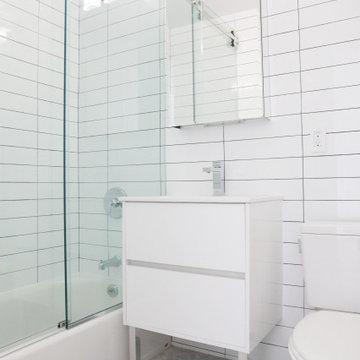
This is a small bathroom, but as you can see we were able to fit in a beautiful modern toilet, a very nice and modern vanity, as well as a custom cut shower glass door.

This master bath was once dark and crowded, and the shower was small with little space to move. The client wanted the shower expanded to not feel so cramped. Studio Steidley designed a shower that becomes an experience with large black marble shower walls, a floating quartz shower bench, and champagne bronze plumbing fixtures. The frameless glass surround makes this shower feel open and inviting, even with the dark tile.
Photographer: Michael Hunter Photography
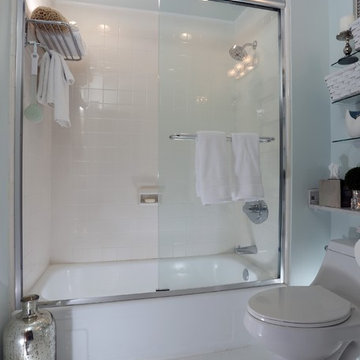
Charming coastal theme was incorporated into this cozy baths facelift. This total transformation was a facelift and accomplished a high end look on a limited budget.
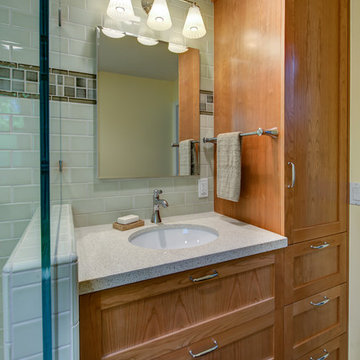
Design By: Design Set Match Construction by: Kiefer Construction Photography by: Treve Johnson Photography Tile Materials: Tile Shop Light Fixtures: Metro Lighting Plumbing Fixtures: Jack London kitchen & Bath Ideabook: http://www.houzz.com/ideabooks/207396/thumbs/el-sobrante-50s-ranch-bath

An outdated 1920's bathroom in Bayside Queens was turned into a refreshed, classic and timeless space that utilized the very limited space to its maximum capacity. The cabinets were once outdated and a dark brown that made the space look even smaller. Now, they are a bright white, accompanied by white subway tile, a light quartzite countertop and polished chrome hardware throughout. What made all the difference was the use of the tiny hex tile floors. We were also diligent to keep the shower enclosure a clear glass and stainless steel.
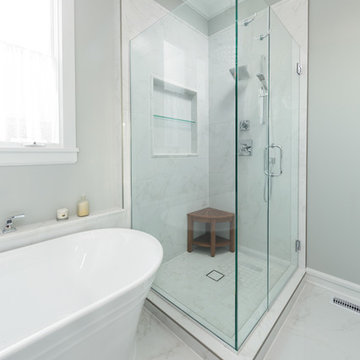
This elegant master bath was a tremendous update for this Chicago client of ours! They didn't want the bathroom to be too "current" but instead wanted a look that would last a lifetime.
We opted for bright whites and moody grays as the overall color palette, which pairs perfectly with the clean, symmetrical design. A brand new walk-in shower and free-standing tub were installed, complete with luxurious and modern finishes. Storage was also key, as we wanted the client to be able to keep their newly designed bathroom as organized as possible. A shower niche, bathtub shelf, and a custom vanity with tons of storage were the answer!
This easy to maintain master bath feel open and refreshing with a strong balance of classic and contemporary design.
Designed by Chi Renovation & Design who serve Chicago and its surrounding suburbs, with an emphasis on the North Side and North Shore. You'll find their work from the Loop through Lincoln Park, Skokie, Wilmette, and all the way up to Lake Forest.
For more about Chi Renovation & Design, click here: https://www.chirenovation.com/
To learn more about this project, click here: https://www.chirenovation.com/portfolio/chicago-master-bath-remodel/#bath-renovation
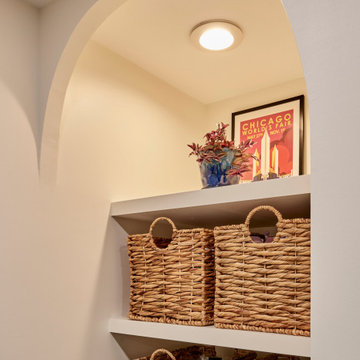
The client wanted a bigger shower, so we changed the existing floor plan and made there small tiny shower into an arched and more usable open storage closet concept, while opting for a combo shower/tub area. We incorporated art deco features and arches as you see in the floor tile, shower niche, and overall shape of the new open closet.
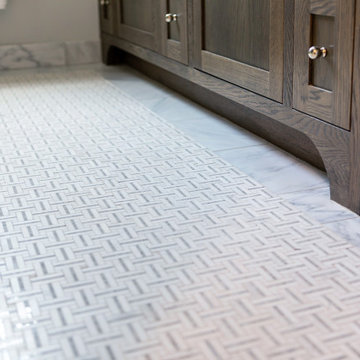
This Altadena home is the perfect example of modern farmhouse flair. The powder room flaunts an elegant mirror over a strapping vanity; the butcher block in the kitchen lends warmth and texture; the living room is replete with stunning details like the candle style chandelier, the plaid area rug, and the coral accents; and the master bathroom’s floor is a gorgeous floor tile.
Project designed by Courtney Thomas Design in La Cañada. Serving Pasadena, Glendale, Monrovia, San Marino, Sierra Madre, South Pasadena, and Altadena.
For more about Courtney Thomas Design, click here: https://www.courtneythomasdesign.com/
To learn more about this project, click here:
https://www.courtneythomasdesign.com/portfolio/new-construction-altadena-rustic-modern/

sophie epton photography
Inspiration for a medium sized classic shower room bathroom in Austin with beaded cabinets, green cabinets, a one-piece toilet, grey tiles, marble tiles, white walls, mosaic tile flooring, a submerged sink, marble worktops, grey floors and a sliding door.
Inspiration for a medium sized classic shower room bathroom in Austin with beaded cabinets, green cabinets, a one-piece toilet, grey tiles, marble tiles, white walls, mosaic tile flooring, a submerged sink, marble worktops, grey floors and a sliding door.
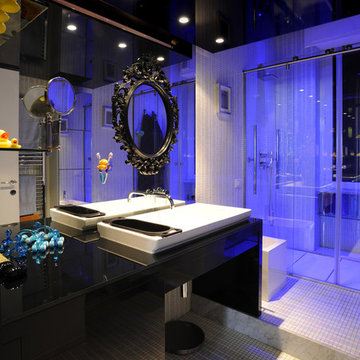
Luca Orsi fotografo
Small contemporary ensuite bathroom in Milan with flat-panel cabinets, black cabinets, a built-in shower, mosaic tile flooring and a sliding door.
Small contemporary ensuite bathroom in Milan with flat-panel cabinets, black cabinets, a built-in shower, mosaic tile flooring and a sliding door.
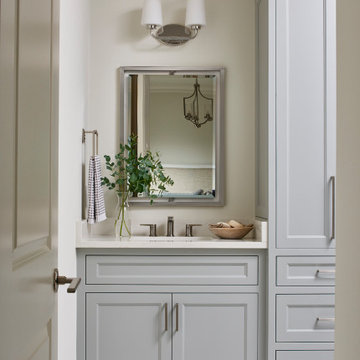
Guest bathroom with custom cabinetry and paint finishes. An elegant living for your guests
This is an example of a medium sized classic bathroom in Atlanta with recessed-panel cabinets, grey cabinets, an alcove shower, a two-piece toilet, grey tiles, white walls, mosaic tile flooring, a submerged sink, engineered stone worktops, white floors, a sliding door, white worktops, a single sink and a built in vanity unit.
This is an example of a medium sized classic bathroom in Atlanta with recessed-panel cabinets, grey cabinets, an alcove shower, a two-piece toilet, grey tiles, white walls, mosaic tile flooring, a submerged sink, engineered stone worktops, white floors, a sliding door, white worktops, a single sink and a built in vanity unit.
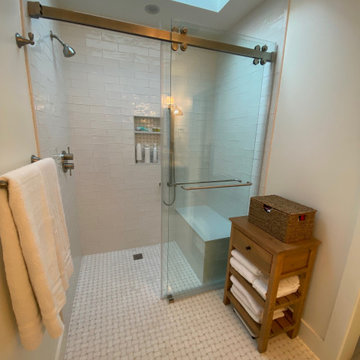
Design ideas for a medium sized classic ensuite bathroom in San Francisco with shaker cabinets, blue cabinets, a built-in shower, a bidet, white tiles, ceramic tiles, white walls, mosaic tile flooring, a submerged sink, engineered stone worktops, white floors, a sliding door, white worktops, a shower bench, a single sink and a built in vanity unit.
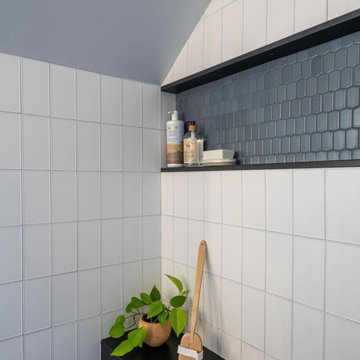
Details in a master shower, featuring white glass tile shower walls, honed Absolute Black granite shower bench and niche pieces, and slate-colored mosaic tile to buffer between black and white.
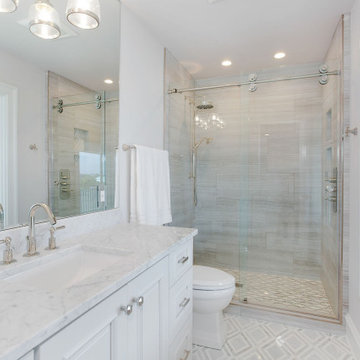
Coastal bathroom using clean gray and white. Multiple patterns of tile masterfully blended
This is an example of a medium sized beach style shower room bathroom in Wilmington with raised-panel cabinets, white cabinets, a walk-in shower, a two-piece toilet, grey tiles, ceramic tiles, grey walls, mosaic tile flooring, a submerged sink, marble worktops, grey floors, a sliding door, grey worktops, a wall niche, a single sink and a built in vanity unit.
This is an example of a medium sized beach style shower room bathroom in Wilmington with raised-panel cabinets, white cabinets, a walk-in shower, a two-piece toilet, grey tiles, ceramic tiles, grey walls, mosaic tile flooring, a submerged sink, marble worktops, grey floors, a sliding door, grey worktops, a wall niche, a single sink and a built in vanity unit.
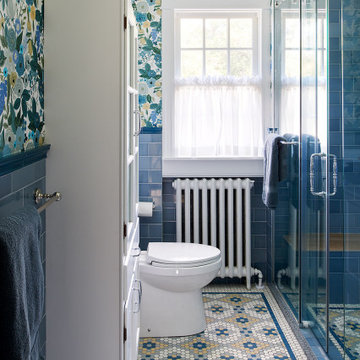
Photo of a small eclectic shower room bathroom in Philadelphia with shaker cabinets, white cabinets, a corner shower, a two-piece toilet, blue tiles, metro tiles, multi-coloured walls, mosaic tile flooring, a submerged sink, engineered stone worktops, multi-coloured floors, a sliding door, white worktops, a shower bench, a single sink, a freestanding vanity unit and wallpapered walls.
Bathroom with Mosaic Tile Flooring and a Sliding Door Ideas and Designs
5

 Shelves and shelving units, like ladder shelves, will give you extra space without taking up too much floor space. Also look for wire, wicker or fabric baskets, large and small, to store items under or next to the sink, or even on the wall.
Shelves and shelving units, like ladder shelves, will give you extra space without taking up too much floor space. Also look for wire, wicker or fabric baskets, large and small, to store items under or next to the sink, or even on the wall.  The sink, the mirror, shower and/or bath are the places where you might want the clearest and strongest light. You can use these if you want it to be bright and clear. Otherwise, you might want to look at some soft, ambient lighting in the form of chandeliers, short pendants or wall lamps. You could use accent lighting around your bath in the form to create a tranquil, spa feel, as well.
The sink, the mirror, shower and/or bath are the places where you might want the clearest and strongest light. You can use these if you want it to be bright and clear. Otherwise, you might want to look at some soft, ambient lighting in the form of chandeliers, short pendants or wall lamps. You could use accent lighting around your bath in the form to create a tranquil, spa feel, as well. 