Bathroom with Mosaic Tile Flooring and a Sliding Door Ideas and Designs
Refine by:
Budget
Sort by:Popular Today
101 - 120 of 859 photos
Item 1 of 3

Talk about your small spaces. In this case we had to squeeze a full bath into a powder room-sized room of only 5’ x 7’. The ceiling height also comes into play sloping downward from 90” to 71” under the roof of a second floor dormer in this Cape-style home.
We stripped the room bare and scrutinized how we could minimize the visual impact of each necessary bathroom utility. The bathroom was transitioning along with its occupant from young boy to teenager. The existing bathtub and shower curtain by far took up the most visual space within the room. Eliminating the tub and introducing a curbless shower with sliding glass shower doors greatly enlarged the room. Now that the floor seamlessly flows through out the room it magically feels larger. We further enhanced this concept with a floating vanity. Although a bit smaller than before, it along with the new wall-mounted medicine cabinet sufficiently handles all storage needs. We chose a comfort height toilet with a short tank so that we could extend the wood countertop completely across the sink wall. The longer countertop creates opportunity for decorative effects while creating the illusion of a larger space. Floating shelves to the right of the vanity house more nooks for storage and hide a pop-out electrical outlet.
The clefted slate target wall in the shower sets up the modern yet rustic aesthetic of this bathroom, further enhanced by a chipped high gloss stone floor and wire brushed wood countertop. I think it is the style and placement of the wall sconces (rated for wet environments) that really make this space unique. White ceiling tile keeps the shower area functional while allowing us to extend the white along the rest of the ceiling and partially down the sink wall – again a room-expanding trick.
This is a small room that makes a big splash!

Design ideas for a contemporary shower room bathroom in Barcelona with flat-panel cabinets, light wood cabinets, an alcove shower, white tiles, metro tiles, white walls, mosaic tile flooring, a vessel sink, wooden worktops, grey floors, a sliding door, beige worktops, a wall niche and double sinks.
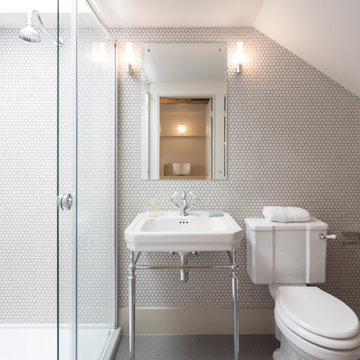
Design ideas for a classic bathroom in London with an alcove shower, a two-piece toilet, white tiles, mosaic tiles, white walls, mosaic tile flooring, a console sink, grey floors and a sliding door.
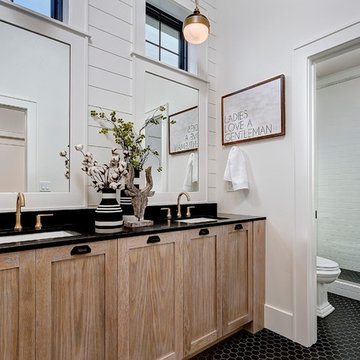
Photo of a farmhouse bathroom in Los Angeles with engineered stone worktops, shaker cabinets, medium wood cabinets, white tiles, metro tiles, white walls, mosaic tile flooring, a submerged sink, black floors and a sliding door.
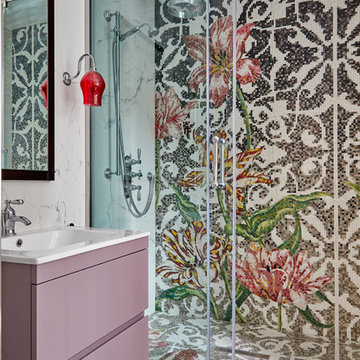
Anna Stathaki
Inspiration for a contemporary bathroom in London with flat-panel cabinets, purple cabinets, multi-coloured tiles, mosaic tile flooring, a console sink, multi-coloured floors and a sliding door.
Inspiration for a contemporary bathroom in London with flat-panel cabinets, purple cabinets, multi-coloured tiles, mosaic tile flooring, a console sink, multi-coloured floors and a sliding door.
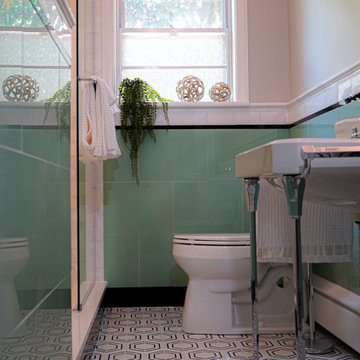
A 1950's era bathroom sustained water damage to the subfloor, resulting in the need for a total restoration. Keeping with the style of the home, KDL Construction worked with the homeowners to use recycled vintage glass tile, replace the floor and expand the shower. Photo Credit: Ginny Shelton Photography
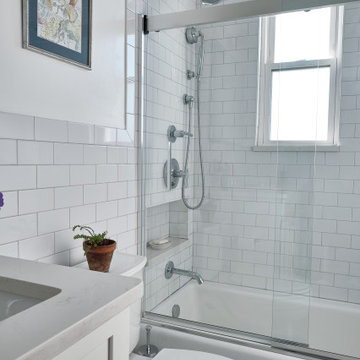
An outdated 1920's bathroom in Bayside Queens was turned into a refreshed, classic and timeless space that utilized the very limited space to its maximum capacity. The cabinets were once outdated and a dark brown that made the space look even smaller. Now, they are a bright white, accompanied by white subway tile, a light quartzite countertop and polished chrome hardware throughout. What made all the difference was the use of the tiny hex tile floors. We were also diligent to keep the shower enclosure a clear glass and stainless steel.
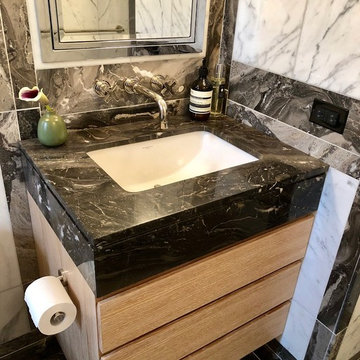
Design ideas for a medium sized contemporary bathroom in New York with flat-panel cabinets, light wood cabinets, an alcove shower, a two-piece toilet, white tiles, marble tiles, white walls, mosaic tile flooring, a submerged sink, marble worktops, black floors, a sliding door and black worktops.
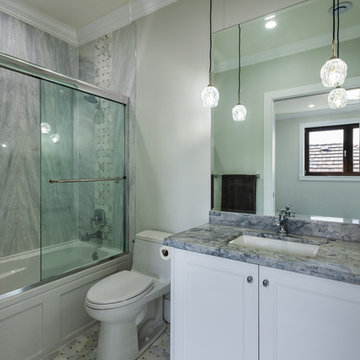
Inspiration for a medium sized classic shower room bathroom in Vancouver with recessed-panel cabinets, white cabinets, an alcove bath, a shower/bath combination, a one-piece toilet, grey tiles, stone tiles, white walls, mosaic tile flooring, a submerged sink, granite worktops, grey floors, a sliding door and grey worktops.
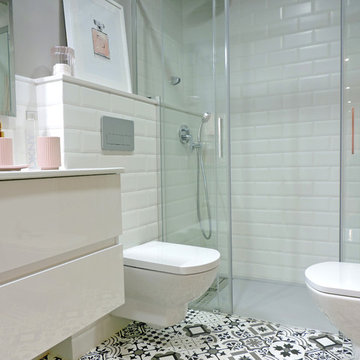
Petite Harmonie, Interior Design & Photography.
Photo of a medium sized retro ensuite bathroom in Valencia with a built-in shower, a wall mounted toilet, grey walls, mosaic tile flooring, an integrated sink, grey floors, a sliding door, white tiles and metro tiles.
Photo of a medium sized retro ensuite bathroom in Valencia with a built-in shower, a wall mounted toilet, grey walls, mosaic tile flooring, an integrated sink, grey floors, a sliding door, white tiles and metro tiles.
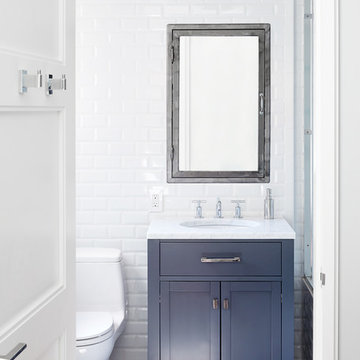
Inspiration for a medium sized contemporary shower room bathroom in New York with shaker cabinets, blue cabinets, an alcove bath, a shower/bath combination, a two-piece toilet, white tiles, metro tiles, white walls, mosaic tile flooring, a submerged sink, quartz worktops, grey floors and a sliding door.

Photo of a medium sized country family bathroom in San Diego with flat-panel cabinets, brown cabinets, a shower/bath combination, a one-piece toilet, white tiles, metro tiles, white walls, mosaic tile flooring, a submerged sink, engineered stone worktops, white floors, a sliding door and an alcove bath.
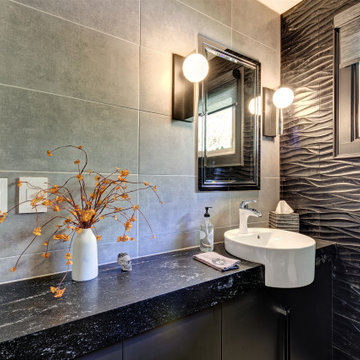
Combining an everyday hallway bathroom with the main guest bath/powder room is not an easy task. The hallway bath needs to have a lot of utility with durable materials and functional storage. It also wants to be a bit “dressy” to make house guests feel special. This bathroom needed to do both.
We first addressed its utility with bathroom necessities including the tub/shower. The recessed medicine cabinet in combination with an elongated vanity tackles all the storage needs including a concealed waste bin. Thoughtfully placed towel hooks are mostly out of sight behind the door while the half-wall hides the paper holder and a niche for other toilet necessities.
It’s the materials that elevate this bathroom to powder room status. The tri-color marble penny tile sets the scene for the color palette. Carved black marble wall tile adds the necessary drama flowing along two walls. The remaining two walls of tile keep the room durable while softening the effects of the black walls and vanity.
Rounded elements such as the light fixtures and the apron sink punctuate and carry the theme of the floor tile throughout the bathroom. Polished chrome fixtures along with the beefy frameless glass shower enclosure add just enough sparkle and contrast.

Photo of a beach style shower room bathroom in Boston with flat-panel cabinets, green cabinets, an alcove bath, a shower/bath combination, a two-piece toilet, metro tiles, multi-coloured walls, mosaic tile flooring, a submerged sink, engineered stone worktops, black floors, a sliding door, multi-coloured worktops, a single sink, a built in vanity unit and wallpapered walls.

Design ideas for a small eclectic shower room bathroom in Philadelphia with shaker cabinets, white cabinets, a corner shower, a two-piece toilet, blue tiles, metro tiles, multi-coloured walls, mosaic tile flooring, a submerged sink, engineered stone worktops, multi-coloured floors, a sliding door, white worktops, a shower bench, a single sink, a freestanding vanity unit and wallpapered walls.

We updated this 1907 two-story family home for re-sale. We added modern design elements and amenities while retaining the home’s original charm in the layout and key details. The aim was to optimize the value of the property for a prospective buyer, within a reasonable budget.
New French doors from kitchen and a rear bedroom open out to a new bi-level deck that allows good sight lines, functional outdoor living space, and easy access to a garden full of mature fruit trees. French doors from an upstairs bedroom open out to a private high deck overlooking the garden. The garage has been converted to a family room that opens to the garden.
The bathrooms and kitchen were remodeled the kitchen with simple, light, classic materials and contemporary lighting fixtures. New windows and skylights flood the spaces with light. Stained wood windows and doors at the kitchen pick up on the original stained wood of the other living spaces.
New redwood picture molding was created for the living room where traces in the plaster suggested that picture molding has originally been. A sweet corner window seat at the living room was restored. At a downstairs bedroom we created a new plate rail and other redwood trim matching the original at the dining room. The original dining room hutch and woodwork were restored and a new mantel built for the fireplace.
We built deep shelves into space carved out of the attic next to upstairs bedrooms and added other built-ins for character and usefulness. Storage was created in nooks throughout the house. A small room off the kitchen was set up for efficient laundry and pantry space.
We provided the future owner of the house with plans showing design possibilities for expanding the house and creating a master suite with upstairs roof dormers and a small addition downstairs. The proposed design would optimize the house for current use while respecting the original integrity of the house.
Photography: John Hayes, Open Homes Photography
https://saikleyarchitects.com/portfolio/classic-craftsman-update/
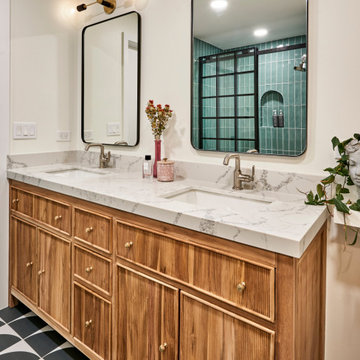
The client wanted a bigger shower, so we changed the existing floor plan and made there small tiny shower into an arched and more usable open storage closet concept, while opting for a combo shower/tub area. We incorporated art deco features and arches as you see in the floor tile, shower niche, and overall shape of the new open closet.

Inspiration for a medium sized contemporary grey and black shower room bathroom in New York with flat-panel cabinets, white cabinets, an alcove shower, a two-piece toilet, white tiles, metro tiles, white walls, mosaic tile flooring, an integrated sink, quartz worktops, multi-coloured floors, a sliding door, white worktops, a feature wall, a single sink and a floating vanity unit.
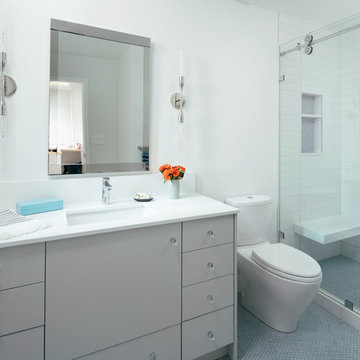
Inspiration for a modern family bathroom in Denver with flat-panel cabinets, grey cabinets, an alcove shower, a one-piece toilet, white tiles, ceramic tiles, white walls, mosaic tile flooring, a submerged sink, engineered stone worktops, blue floors, a sliding door and white worktops.
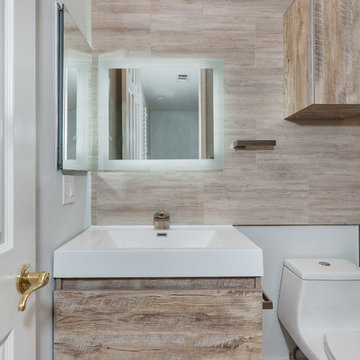
Modern Bathroom
Design ideas for a small contemporary shower room bathroom in Los Angeles with flat-panel cabinets, light wood cabinets, an alcove shower, a one-piece toilet, brown tiles, ceramic tiles, brown walls, mosaic tile flooring, a built-in sink, quartz worktops, brown floors, a sliding door and white worktops.
Design ideas for a small contemporary shower room bathroom in Los Angeles with flat-panel cabinets, light wood cabinets, an alcove shower, a one-piece toilet, brown tiles, ceramic tiles, brown walls, mosaic tile flooring, a built-in sink, quartz worktops, brown floors, a sliding door and white worktops.
Bathroom with Mosaic Tile Flooring and a Sliding Door Ideas and Designs
6

 Shelves and shelving units, like ladder shelves, will give you extra space without taking up too much floor space. Also look for wire, wicker or fabric baskets, large and small, to store items under or next to the sink, or even on the wall.
Shelves and shelving units, like ladder shelves, will give you extra space without taking up too much floor space. Also look for wire, wicker or fabric baskets, large and small, to store items under or next to the sink, or even on the wall.  The sink, the mirror, shower and/or bath are the places where you might want the clearest and strongest light. You can use these if you want it to be bright and clear. Otherwise, you might want to look at some soft, ambient lighting in the form of chandeliers, short pendants or wall lamps. You could use accent lighting around your bath in the form to create a tranquil, spa feel, as well.
The sink, the mirror, shower and/or bath are the places where you might want the clearest and strongest light. You can use these if you want it to be bright and clear. Otherwise, you might want to look at some soft, ambient lighting in the form of chandeliers, short pendants or wall lamps. You could use accent lighting around your bath in the form to create a tranquil, spa feel, as well. 