Bathroom with Mosaic Tile Flooring and Black Floors Ideas and Designs
Refine by:
Budget
Sort by:Popular Today
41 - 60 of 921 photos
Item 1 of 3

Medium sized contemporary bathroom in New York with black cabinets, a built-in bath, a shower/bath combination, a one-piece toilet, black tiles, mosaic tiles, black walls, mosaic tile flooring, a vessel sink, soapstone worktops, black floors, an open shower and black worktops.
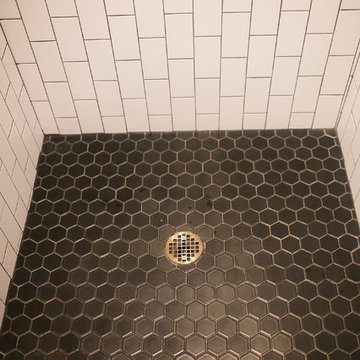
Inspiration for a medium sized contemporary shower room bathroom in Omaha with open cabinets, a walk-in shower, white tiles, metro tiles, white walls, mosaic tile flooring, a pedestal sink, black floors and an open shower.
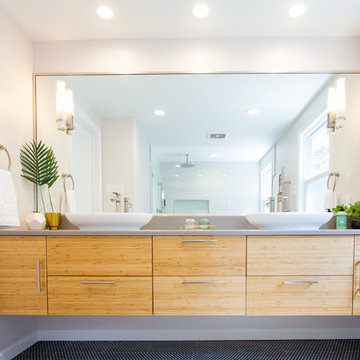
The vanity wall was such a statement piece. A wall to wall Durasupreme vanity in a bamboo finish which held the rimless vessel sinks from Victoria + Albert, complimented by a sleek, tall faucet from Hansgrohe.
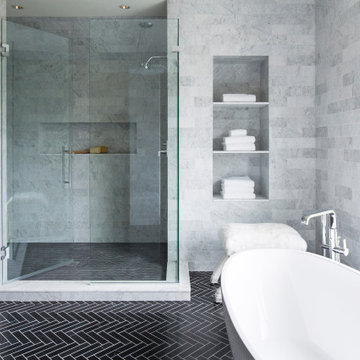
Martha O'Hara Interiors, Interior Design & Photo Styling | Streeter Homes, Builder | Troy Thies, Photography | Swan Architecture, Architect |
Please Note: All “related,” “similar,” and “sponsored” products tagged or listed by Houzz are not actual products pictured. They have not been approved by Martha O’Hara Interiors nor any of the professionals credited. For information about our work, please contact design@oharainteriors.com.
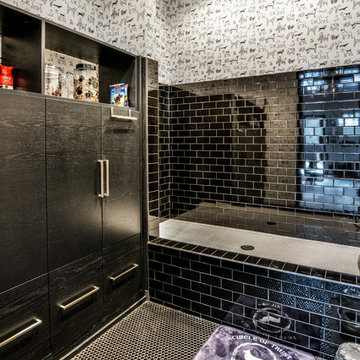
Design ideas for a medium sized contemporary shower room bathroom in Other with flat-panel cabinets, black cabinets, an alcove shower, black tiles, metro tiles, multi-coloured walls, mosaic tile flooring, black floors and an open shower.
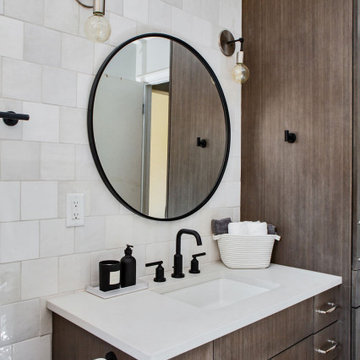
Design ideas for a medium sized country family bathroom in Denver with flat-panel cabinets, medium wood cabinets, an alcove bath, an alcove shower, a one-piece toilet, white tiles, ceramic tiles, white walls, mosaic tile flooring, a submerged sink, engineered stone worktops, black floors, a shower curtain, white worktops, a wall niche, a single sink and a built in vanity unit.
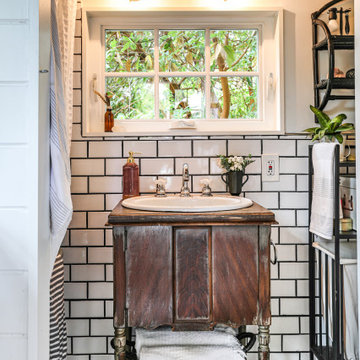
A modern-meets-vintage farmhouse-style tiny house designed and built by Parlour & Palm in Portland, Oregon. This adorable space may be small, but it is mighty, and includes a kitchen, bathroom, living room, sleeping loft, and outdoor deck. Many of the features - including cabinets, shelves, hardware, lighting, furniture, and outlet covers - are salvaged and recycled.

Modern farmhouse style designed with white carrara marble subway tile and pattern hexagon with black accents. What master bathroom doesn't have a double sink vanity. We couldn't resist to put these two beautiful antique mirrors and crystal pendants.
Such a large space consisting a : free standing soaker tub, a shower stall and toilet (toto toilet) commode. Completing with a polished chrome shower body system and custom storage.
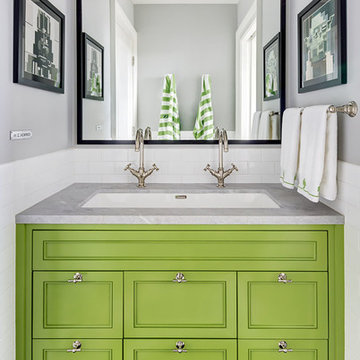
Classic bathroom in New York with recessed-panel cabinets, green cabinets, white tiles, metro tiles, grey walls, a submerged sink, black floors and mosaic tile flooring.
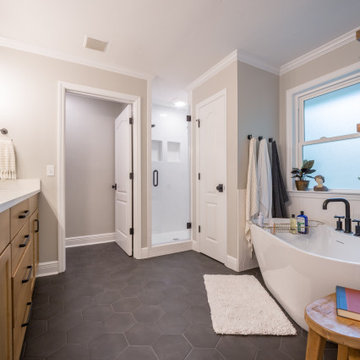
Custom bathroom remodel with a freestanding tub, rainfall showerhead, custom vanity lighting, and tile flooring.
Medium sized classic ensuite bathroom with recessed-panel cabinets, medium wood cabinets, a freestanding bath, an alcove shower, white tiles, ceramic tiles, beige walls, mosaic tile flooring, an integrated sink, granite worktops, black floors, a hinged door, white worktops, an enclosed toilet, double sinks and a built in vanity unit.
Medium sized classic ensuite bathroom with recessed-panel cabinets, medium wood cabinets, a freestanding bath, an alcove shower, white tiles, ceramic tiles, beige walls, mosaic tile flooring, an integrated sink, granite worktops, black floors, a hinged door, white worktops, an enclosed toilet, double sinks and a built in vanity unit.
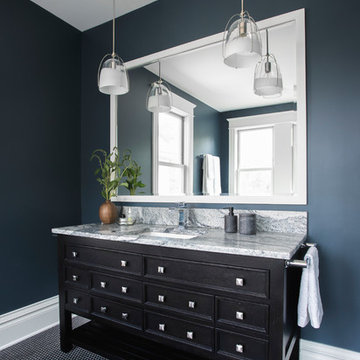
These clients wanted to combine a tiny office and a cramped full bath to make a spacious master suite fit for a king. Now, this vast bathroom has traditional and modern elements that create a mood that is tranquil with plenty of natural light.
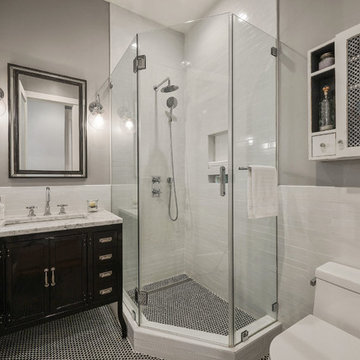
This is an example of a traditional shower room bathroom in San Francisco with black cabinets, a corner shower, white tiles, metro tiles, grey walls, mosaic tile flooring, a submerged sink, marble worktops, black floors, a hinged door, white worktops and shaker cabinets.
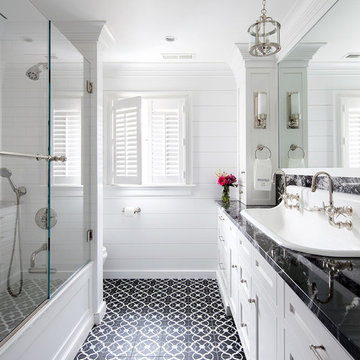
Traditional ensuite bathroom in New York with shaker cabinets, white cabinets, white walls, mosaic tile flooring, a built-in sink, black floors, a sliding door, black worktops and a shower/bath combination.
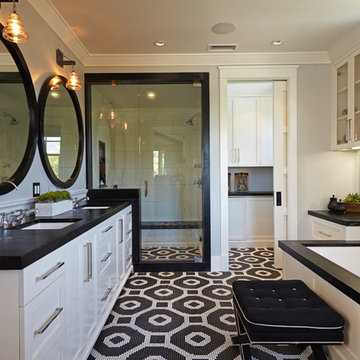
Design ideas for a large classic bathroom in Orange County with a submerged sink, white cabinets, a submerged bath, black tiles, mosaic tiles, a corner shower, soapstone worktops, grey walls, mosaic tile flooring, shaker cabinets and black floors.
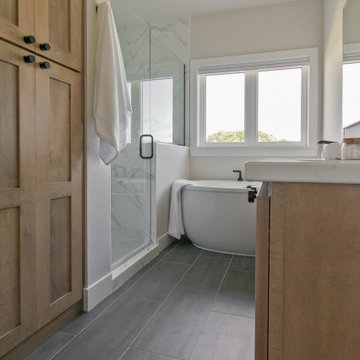
Bathroom Floor Tile, 12x24 Allure, Antracite
Design ideas for a country ensuite bathroom in Other with shaker cabinets, light wood cabinets, a freestanding bath, white walls, mosaic tile flooring, a console sink, engineered stone worktops, black floors, white worktops, double sinks and a built in vanity unit.
Design ideas for a country ensuite bathroom in Other with shaker cabinets, light wood cabinets, a freestanding bath, white walls, mosaic tile flooring, a console sink, engineered stone worktops, black floors, white worktops, double sinks and a built in vanity unit.

In this project, navy blue painted cabinetry helped to create a modern farmhouse-inspired hall kids bathroom. First, we designed a single vanity, painted with Navy Blue to allow the color to shine in this small bathroom.
Next on the opposing walls, we painted a light gray to add subtle interest between the trim and walls.
We additionally crafted a complimenting linen closet space with custom cut-outs and a wallpapered back. The finishing touch is the custom hand painted flooring, which mimics a modern black and white tile, which adds a clean, modern farmhouse touch to the room.
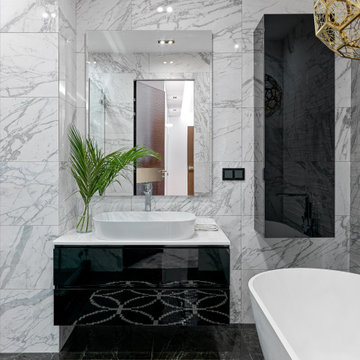
Inspiration for a medium sized contemporary bathroom in Moscow with flat-panel cabinets, black cabinets, a freestanding bath, a wall mounted toilet, white tiles, porcelain tiles, white walls, mosaic tile flooring, a built-in sink, solid surface worktops, black floors, a hinged door and white worktops.
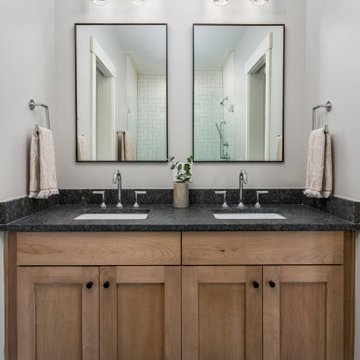
Bathroom with double sink
This is an example of a beach style shower room bathroom in Charleston with shaker cabinets, light wood cabinets, grey walls, mosaic tile flooring, a submerged sink, black floors, black worktops, double sinks and a built in vanity unit.
This is an example of a beach style shower room bathroom in Charleston with shaker cabinets, light wood cabinets, grey walls, mosaic tile flooring, a submerged sink, black floors, black worktops, double sinks and a built in vanity unit.
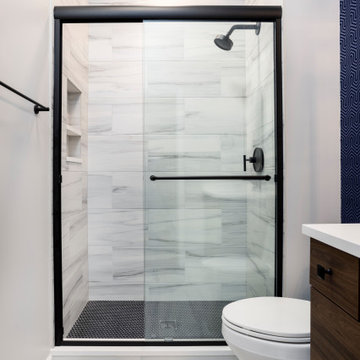
A bold statement and a warm welcome — that’s the tone our client set for this Guest Bathroom Renovation In Bucktown.
The blue labyrinth vanity wallpaper introduces a striking element to the room, boasting bold geometric patterns that elevates the overall design. Secret Silver tiles grace the shower wall, niche, and floor, creating a sophisticated atmosphere with its marble effect and contrasting tones. The gray-painted wall and white ceiling tie everything together to create the perfect balance without overwhelming the space.
The space is enhanced with the decorative accent of Newbury Glass Penny Mosaic in the shower floor, giving the bathroom an additional creative expression through its distinctive shape and color.
The Shadowbox mirror from Shades of Light features a sleek matte black finish, providing depth in the border for both aesthetic appeal and function. The Industrial Triangle Shade Three Light lights up the vanity, embodying industrial minimalism, making the room burst with light and style.
This guest bathroom brought our client's vision to life – a modern and inviting space that is functional at the same time.
Project designed by Chi Renovation & Design, a renowned renovation firm based in Skokie. We specialize in general contracting, kitchen and bath remodeling, and design & build services. We cater to the entire Chicago area and its surrounding suburbs, with emphasis on the North Side and North Shore regions. You'll find our work from the Loop through Lincoln Park, Skokie, Evanston, Wilmette, and all the way up to Lake Forest.
For more info about Chi Renovation & Design, click here: https://www.chirenovation.com/
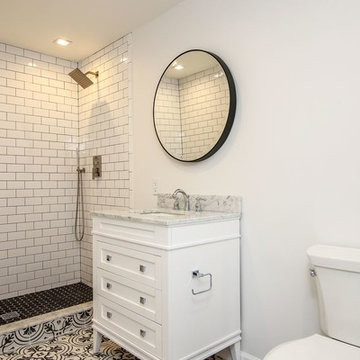
Modern farmhouse style bathroom designed in white porcelain subway tile along with this beautiful white and black pattern mosaic terracotta floor tile. Shower stall has a black small hexagon mosaic tile. Black grout for white tiles is such a design detail that works in a modern day farmhouse style bathrooms
Bathroom with Mosaic Tile Flooring and Black Floors Ideas and Designs
3

 Shelves and shelving units, like ladder shelves, will give you extra space without taking up too much floor space. Also look for wire, wicker or fabric baskets, large and small, to store items under or next to the sink, or even on the wall.
Shelves and shelving units, like ladder shelves, will give you extra space without taking up too much floor space. Also look for wire, wicker or fabric baskets, large and small, to store items under or next to the sink, or even on the wall.  The sink, the mirror, shower and/or bath are the places where you might want the clearest and strongest light. You can use these if you want it to be bright and clear. Otherwise, you might want to look at some soft, ambient lighting in the form of chandeliers, short pendants or wall lamps. You could use accent lighting around your bath in the form to create a tranquil, spa feel, as well.
The sink, the mirror, shower and/or bath are the places where you might want the clearest and strongest light. You can use these if you want it to be bright and clear. Otherwise, you might want to look at some soft, ambient lighting in the form of chandeliers, short pendants or wall lamps. You could use accent lighting around your bath in the form to create a tranquil, spa feel, as well. 