Bathroom with Mosaic Tile Flooring and Black Floors Ideas and Designs
Refine by:
Budget
Sort by:Popular Today
81 - 100 of 921 photos
Item 1 of 3
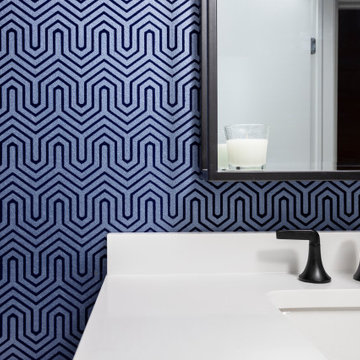
A bold statement and a warm welcome — that’s the tone our client set for this Guest Bathroom Renovation In Bucktown.
The blue labyrinth vanity wallpaper introduces a striking element to the room, boasting bold geometric patterns that elevates the overall design. Secret Silver tiles grace the shower wall, niche, and floor, creating a sophisticated atmosphere with its marble effect and contrasting tones. The gray-painted wall and white ceiling tie everything together to create the perfect balance without overwhelming the space.
The space is enhanced with the decorative accent of Newbury Glass Penny Mosaic in the shower floor, giving the bathroom an additional creative expression through its distinctive shape and color.
The Shadowbox mirror from Shades of Light features a sleek matte black finish, providing depth in the border for both aesthetic appeal and function. The Industrial Triangle Shade Three Light lights up the vanity, embodying industrial minimalism, making the room burst with light and style.
This guest bathroom brought our client's vision to life – a modern and inviting space that is functional at the same time.
Project designed by Chi Renovation & Design, a renowned renovation firm based in Skokie. We specialize in general contracting, kitchen and bath remodeling, and design & build services. We cater to the entire Chicago area and its surrounding suburbs, with emphasis on the North Side and North Shore regions. You'll find our work from the Loop through Lincoln Park, Skokie, Evanston, Wilmette, and all the way up to Lake Forest.
For more info about Chi Renovation & Design, click here: https://www.chirenovation.com/
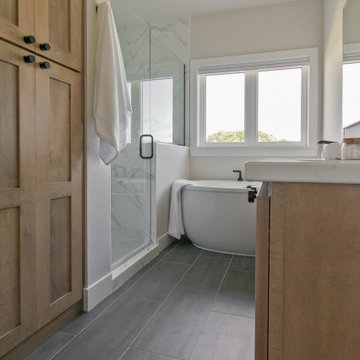
Bathroom Floor Tile, 12x24 Allure, Antracite
Design ideas for a country ensuite bathroom in Other with shaker cabinets, light wood cabinets, a freestanding bath, white walls, mosaic tile flooring, a console sink, engineered stone worktops, black floors, white worktops, double sinks and a built in vanity unit.
Design ideas for a country ensuite bathroom in Other with shaker cabinets, light wood cabinets, a freestanding bath, white walls, mosaic tile flooring, a console sink, engineered stone worktops, black floors, white worktops, double sinks and a built in vanity unit.
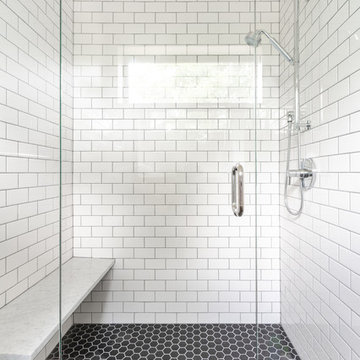
Photo of a retro half tiled bathroom in Denver with mosaic tile flooring, black floors and a hinged door.
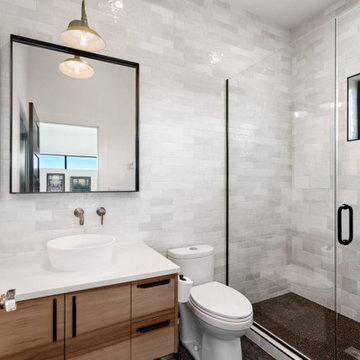
Photo of a modern bathroom in Denver with flat-panel cabinets, light wood cabinets, white tiles, ceramic tiles, white walls, mosaic tile flooring, a vessel sink, quartz worktops, black floors, a hinged door, white worktops, a single sink and a floating vanity unit.
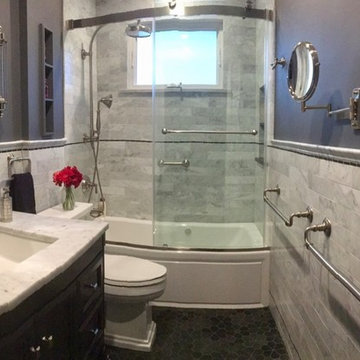
Exquisite design with creative elements make this a fun yet classic kids' bathroom the kids love now but can grow into.
Notice the beautiful neo-classic octagon porcelain mosaic floor.

A bold statement and a warm welcome — that’s the tone our client set for this Guest Bathroom Renovation In Bucktown.
The blue labyrinth vanity wallpaper introduces a striking element to the room, boasting bold geometric patterns that elevates the overall design. Secret Silver tiles grace the shower wall, niche, and floor, creating a sophisticated atmosphere with its marble effect and contrasting tones. The gray-painted wall and white ceiling tie everything together to create the perfect balance without overwhelming the space.
The space is enhanced with the decorative accent of Newbury Glass Penny Mosaic in the shower floor, giving the bathroom an additional creative expression through its distinctive shape and color.
The Shadowbox mirror from Shades of Light features a sleek matte black finish, providing depth in the border for both aesthetic appeal and function. The Industrial Triangle Shade Three Light lights up the vanity, embodying industrial minimalism, making the room burst with light and style.
This guest bathroom brought our client's vision to life – a modern and inviting space that is functional at the same time.
Project designed by Chi Renovation & Design, a renowned renovation firm based in Skokie. We specialize in general contracting, kitchen and bath remodeling, and design & build services. We cater to the entire Chicago area and its surrounding suburbs, with emphasis on the North Side and North Shore regions. You'll find our work from the Loop through Lincoln Park, Skokie, Evanston, Wilmette, and all the way up to Lake Forest.
For more info about Chi Renovation & Design, click here: https://www.chirenovation.com/

This is an example of a small contemporary shower room bathroom in New York with flat-panel cabinets, medium wood cabinets, an alcove shower, marble tiles, white walls, mosaic tile flooring, a vessel sink, black floors, a hinged door and white worktops.

Jaime Alvarez jaimephoto.com
This is an example of an urban half tiled bathroom in Philadelphia with a wall-mounted sink, a freestanding bath, a walk-in shower, white walls, mosaic tile flooring, black and white tiles, black floors and an open shower.
This is an example of an urban half tiled bathroom in Philadelphia with a wall-mounted sink, a freestanding bath, a walk-in shower, white walls, mosaic tile flooring, black and white tiles, black floors and an open shower.
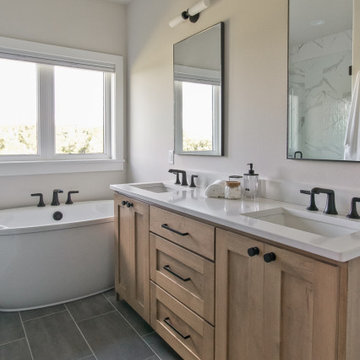
Bathroom Floor Tile, 12x24 Allure, Antracite
Farmhouse ensuite bathroom in Other with shaker cabinets, light wood cabinets, a freestanding bath, white walls, mosaic tile flooring, a submerged sink, engineered stone worktops, black floors, white worktops, double sinks and a built in vanity unit.
Farmhouse ensuite bathroom in Other with shaker cabinets, light wood cabinets, a freestanding bath, white walls, mosaic tile flooring, a submerged sink, engineered stone worktops, black floors, white worktops, double sinks and a built in vanity unit.
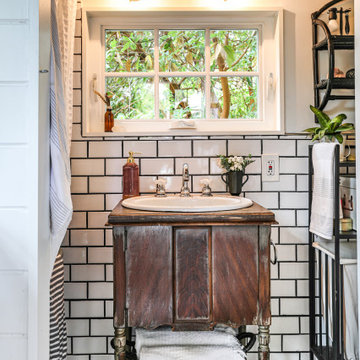
A modern-meets-vintage farmhouse-style tiny house designed and built by Parlour & Palm in Portland, Oregon. This adorable space may be small, but it is mighty, and includes a kitchen, bathroom, living room, sleeping loft, and outdoor deck. Many of the features - including cabinets, shelves, hardware, lighting, furniture, and outlet covers - are salvaged and recycled.
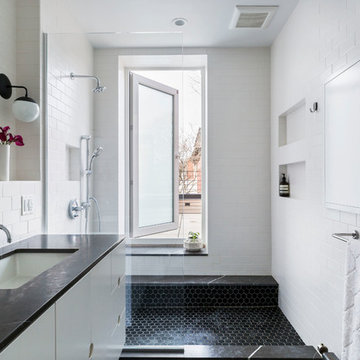
Complete renovation of a 19th century brownstone in Brooklyn's Fort Greene neighborhood. Modern interiors that preserve many original details.
Kate Glicksberg Photography
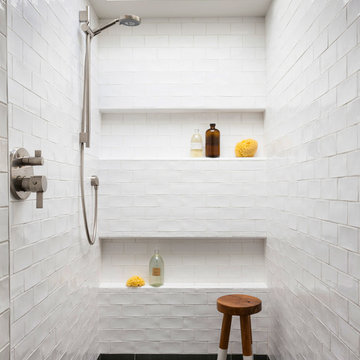
Inspiration for a beach style bathroom in Seattle with a double shower, white tiles, metro tiles, white walls, mosaic tile flooring, black floors and an open shower.
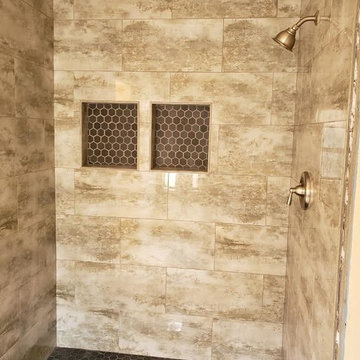
This is an example of a medium sized ensuite bathroom in Phoenix with beige tiles, an open shower, beige walls, mosaic tile flooring and black floors.

Shoootin
Design ideas for a contemporary shower room bathroom in Paris with flat-panel cabinets, black cabinets, an alcove shower, a wall mounted toilet, white tiles, metro tiles, white walls, mosaic tile flooring, a vessel sink, wooden worktops, black floors, a sliding door and beige worktops.
Design ideas for a contemporary shower room bathroom in Paris with flat-panel cabinets, black cabinets, an alcove shower, a wall mounted toilet, white tiles, metro tiles, white walls, mosaic tile flooring, a vessel sink, wooden worktops, black floors, a sliding door and beige worktops.
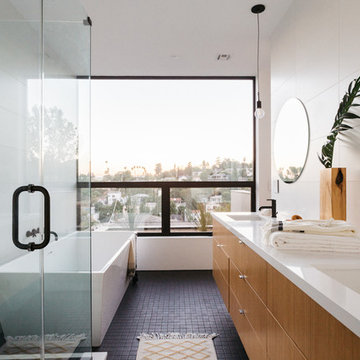
Brian Thomas Jones, Alex Zarour
This is an example of a medium sized contemporary ensuite bathroom in Los Angeles with flat-panel cabinets, light wood cabinets, a freestanding bath, a corner shower, a one-piece toilet, white tiles, porcelain tiles, white walls, mosaic tile flooring, a submerged sink, quartz worktops, black floors, a hinged door and white worktops.
This is an example of a medium sized contemporary ensuite bathroom in Los Angeles with flat-panel cabinets, light wood cabinets, a freestanding bath, a corner shower, a one-piece toilet, white tiles, porcelain tiles, white walls, mosaic tile flooring, a submerged sink, quartz worktops, black floors, a hinged door and white worktops.

Design and Photography by I SPY DIY
Photo of a classic bathroom in Minneapolis with flat-panel cabinets, blue cabinets, a built-in shower, blue tiles, blue walls, mosaic tile flooring, a submerged sink, black floors, an open shower, white worktops, a single sink and a freestanding vanity unit.
Photo of a classic bathroom in Minneapolis with flat-panel cabinets, blue cabinets, a built-in shower, blue tiles, blue walls, mosaic tile flooring, a submerged sink, black floors, an open shower, white worktops, a single sink and a freestanding vanity unit.
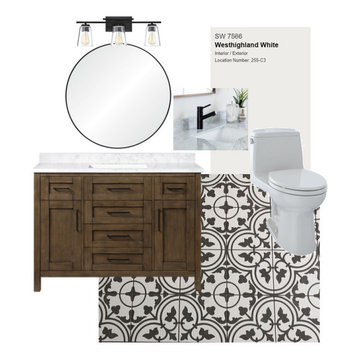
Design Board for bathroom designed by Eva
Inspiration for a medium sized farmhouse bathroom in Seattle with shaker cabinets, dark wood cabinets, an alcove shower, a one-piece toilet, white walls, mosaic tile flooring, a submerged sink, engineered stone worktops, black floors, a sliding door, a wall niche, a single sink and a freestanding vanity unit.
Inspiration for a medium sized farmhouse bathroom in Seattle with shaker cabinets, dark wood cabinets, an alcove shower, a one-piece toilet, white walls, mosaic tile flooring, a submerged sink, engineered stone worktops, black floors, a sliding door, a wall niche, a single sink and a freestanding vanity unit.
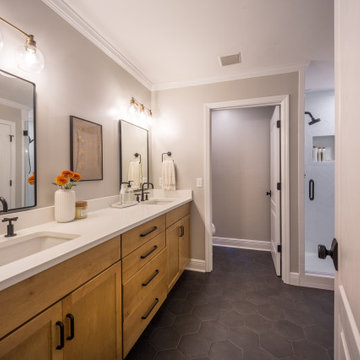
Custom bathroom remodel with a freestanding tub, rainfall showerhead, custom vanity lighting, and tile flooring.
Design ideas for a medium sized traditional ensuite bathroom with recessed-panel cabinets, medium wood cabinets, a freestanding bath, a double shower, a two-piece toilet, white tiles, ceramic tiles, beige walls, mosaic tile flooring, an integrated sink, granite worktops, black floors, a hinged door, white worktops, an enclosed toilet, double sinks and a built in vanity unit.
Design ideas for a medium sized traditional ensuite bathroom with recessed-panel cabinets, medium wood cabinets, a freestanding bath, a double shower, a two-piece toilet, white tiles, ceramic tiles, beige walls, mosaic tile flooring, an integrated sink, granite worktops, black floors, a hinged door, white worktops, an enclosed toilet, double sinks and a built in vanity unit.
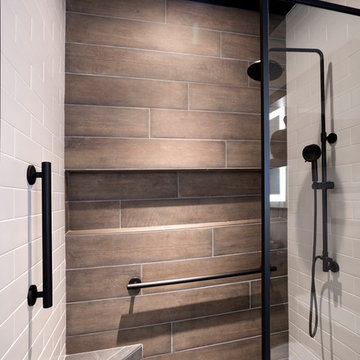
This award-winning whole house renovation of a circa 1875 single family home in the historic Capitol Hill neighborhood of Washington DC provides the client with an open and more functional layout without requiring an addition. After major structural repairs and creating one uniform floor level and ceiling height, we were able to make a truly open concept main living level, achieving the main goal of the client. The large kitchen was designed for two busy home cooks who like to entertain, complete with a built-in mud bench. The water heater and air handler are hidden inside full height cabinetry. A new gas fireplace clad with reclaimed vintage bricks graces the dining room. A new hand-built staircase harkens to the home's historic past. The laundry was relocated to the second floor vestibule. The three upstairs bathrooms were fully updated as well. Final touches include new hardwood floor and color scheme throughout the home.

When the homeowners first purchased the 1925 house, it was compartmentalized, outdated, and completely unfunctional for their growing family. Casework designed the owner's previous kitchen and family room and was brought in to lead up the creative direction for the project. Casework teamed up with architect Paul Crowther and brother sister team Ainslie Davis on the addition and remodel of the Colonial.
The existing kitchen and powder bath were demoed and walls expanded to create a new footprint for the home. This created a much larger, more open kitchen and breakfast nook with mudroom, pantry and more private half bath. In the spacious kitchen, a large walnut island perfectly compliments the homes existing oak floors without feeling too heavy. Paired with brass accents, Calcutta Carrera marble countertops, and clean white cabinets and tile, the kitchen feels bright and open - the perfect spot for a glass of wine with friends or dinner with the whole family.
There was no official master prior to the renovations. The existing four bedrooms and one separate bathroom became two smaller bedrooms perfectly suited for the client’s two daughters, while the third became the true master complete with walk-in closet and master bath. There are future plans for a second story addition that would transform the current master into a guest suite and build out a master bedroom and bath complete with walk in shower and free standing tub.
Overall, a light, neutral palette was incorporated to draw attention to the existing colonial details of the home, like coved ceilings and leaded glass windows, that the homeowners fell in love with. Modern furnishings and art were mixed in to make this space an eclectic haven.
Bathroom with Mosaic Tile Flooring and Black Floors Ideas and Designs
5

 Shelves and shelving units, like ladder shelves, will give you extra space without taking up too much floor space. Also look for wire, wicker or fabric baskets, large and small, to store items under or next to the sink, or even on the wall.
Shelves and shelving units, like ladder shelves, will give you extra space without taking up too much floor space. Also look for wire, wicker or fabric baskets, large and small, to store items under or next to the sink, or even on the wall.  The sink, the mirror, shower and/or bath are the places where you might want the clearest and strongest light. You can use these if you want it to be bright and clear. Otherwise, you might want to look at some soft, ambient lighting in the form of chandeliers, short pendants or wall lamps. You could use accent lighting around your bath in the form to create a tranquil, spa feel, as well.
The sink, the mirror, shower and/or bath are the places where you might want the clearest and strongest light. You can use these if you want it to be bright and clear. Otherwise, you might want to look at some soft, ambient lighting in the form of chandeliers, short pendants or wall lamps. You could use accent lighting around your bath in the form to create a tranquil, spa feel, as well. 