Bathroom with Mosaic Tiles and a Trough Sink Ideas and Designs
Refine by:
Budget
Sort by:Popular Today
81 - 100 of 468 photos
Item 1 of 3
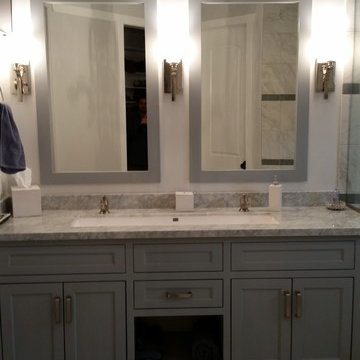
November 14' Master Bath Remodel - Executed by Fine Design Construction
Design ideas for an expansive contemporary ensuite bathroom in Salt Lake City with a trough sink, shaker cabinets, blue cabinets, marble worktops, a freestanding bath, a shower/bath combination, a one-piece toilet, white tiles, mosaic tiles, blue walls and marble flooring.
Design ideas for an expansive contemporary ensuite bathroom in Salt Lake City with a trough sink, shaker cabinets, blue cabinets, marble worktops, a freestanding bath, a shower/bath combination, a one-piece toilet, white tiles, mosaic tiles, blue walls and marble flooring.
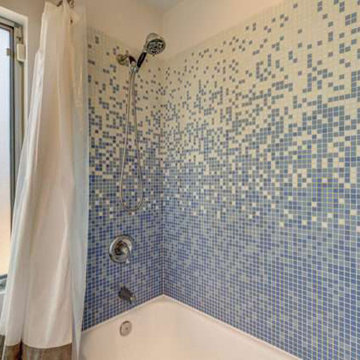
Designed by Stephanie Ericson, Inchoate Architecture Photos by Brian Reitz, Creative Vision Studios
Medium sized bathroom in Los Angeles with flat-panel cabinets, medium wood cabinets, an alcove bath, a two-piece toilet, blue tiles, mosaic tiles, white walls, concrete flooring, a trough sink, tiled worktops, grey floors and a shower curtain.
Medium sized bathroom in Los Angeles with flat-panel cabinets, medium wood cabinets, an alcove bath, a two-piece toilet, blue tiles, mosaic tiles, white walls, concrete flooring, a trough sink, tiled worktops, grey floors and a shower curtain.
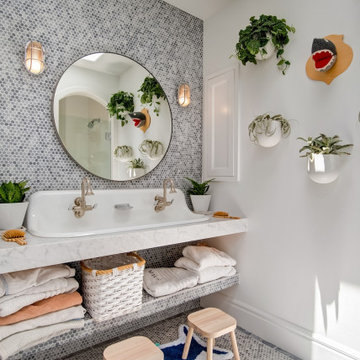
Photo of a mediterranean bathroom in Orange County with grey tiles, mosaic tiles, white walls, mosaic tile flooring, a trough sink, grey floors and white worktops.
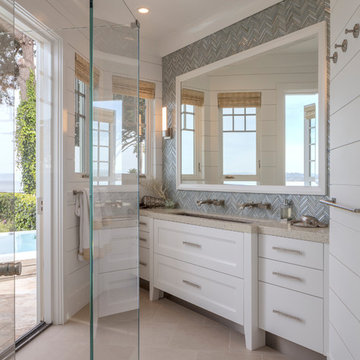
This is an example of a beach style bathroom in Sacramento with recessed-panel cabinets, white cabinets, a corner shower, grey tiles, mosaic tiles, white walls, a trough sink, beige floors, a hinged door and beige worktops.
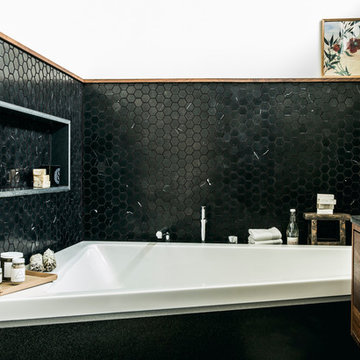
Photography by Aubrie Pick
Inspiration for a medium sized contemporary ensuite wet room bathroom in San Francisco with flat-panel cabinets, medium wood cabinets, an alcove bath, black tiles, mosaic tiles, white walls, mosaic tile flooring, a trough sink, granite worktops, black floors, a hinged door, black worktops, a shower bench and double sinks.
Inspiration for a medium sized contemporary ensuite wet room bathroom in San Francisco with flat-panel cabinets, medium wood cabinets, an alcove bath, black tiles, mosaic tiles, white walls, mosaic tile flooring, a trough sink, granite worktops, black floors, a hinged door, black worktops, a shower bench and double sinks.
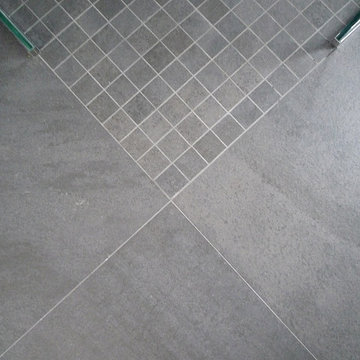
Mikael Seban
Design ideas for a medium sized contemporary ensuite bathroom in Paris with beaded cabinets, beige cabinets, a built-in shower, a wall mounted toilet, grey tiles, mosaic tiles, grey walls, ceramic flooring, a trough sink, tiled worktops, grey floors and an open shower.
Design ideas for a medium sized contemporary ensuite bathroom in Paris with beaded cabinets, beige cabinets, a built-in shower, a wall mounted toilet, grey tiles, mosaic tiles, grey walls, ceramic flooring, a trough sink, tiled worktops, grey floors and an open shower.
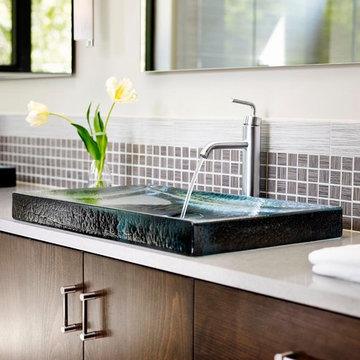
Casey Dunn
Inspiration for a medium sized contemporary ensuite bathroom in Austin with flat-panel cabinets, dark wood cabinets, a submerged bath, a corner shower, grey tiles, mosaic tiles, grey walls, ceramic flooring, a trough sink and engineered stone worktops.
Inspiration for a medium sized contemporary ensuite bathroom in Austin with flat-panel cabinets, dark wood cabinets, a submerged bath, a corner shower, grey tiles, mosaic tiles, grey walls, ceramic flooring, a trough sink and engineered stone worktops.

Rocky Mountain Log Homes
Large rustic ensuite bathroom in Other with a trough sink, concrete worktops, brown tiles, mosaic tiles, shaker cabinets, medium wood cabinets, an alcove shower, multi-coloured walls, slate flooring, multi-coloured floors and a hinged door.
Large rustic ensuite bathroom in Other with a trough sink, concrete worktops, brown tiles, mosaic tiles, shaker cabinets, medium wood cabinets, an alcove shower, multi-coloured walls, slate flooring, multi-coloured floors and a hinged door.
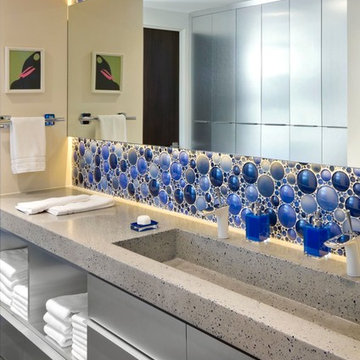
Photography - David Marlow
Contemporary bathroom in Salt Lake City with a trough sink, flat-panel cabinets, grey cabinets, blue tiles, mosaic tiles and beige walls.
Contemporary bathroom in Salt Lake City with a trough sink, flat-panel cabinets, grey cabinets, blue tiles, mosaic tiles and beige walls.
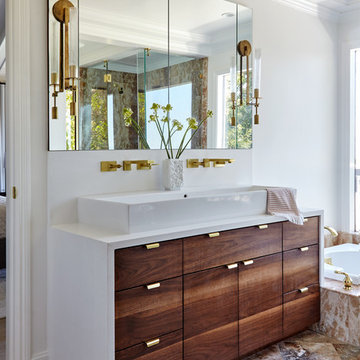
Modern Master Bath Vanity
Photography: George Barberis
Medium sized traditional ensuite bathroom in San Francisco with flat-panel cabinets, medium wood cabinets, a built-in bath, a corner shower, a two-piece toilet, beige tiles, mosaic tiles, white walls, marble flooring, a trough sink and engineered stone worktops.
Medium sized traditional ensuite bathroom in San Francisco with flat-panel cabinets, medium wood cabinets, a built-in bath, a corner shower, a two-piece toilet, beige tiles, mosaic tiles, white walls, marble flooring, a trough sink and engineered stone worktops.
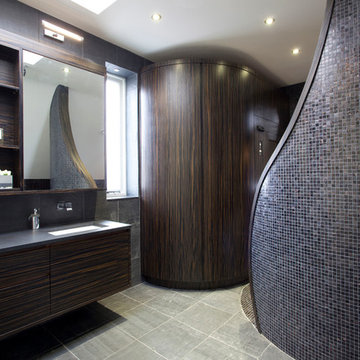
Increation Interiors Ltd
This is an example of a large contemporary ensuite bathroom in London with a trough sink, wooden worktops, a double shower, black tiles, white walls, ceramic flooring, a freestanding bath, a one-piece toilet, mosaic tiles and grey worktops.
This is an example of a large contemporary ensuite bathroom in London with a trough sink, wooden worktops, a double shower, black tiles, white walls, ceramic flooring, a freestanding bath, a one-piece toilet, mosaic tiles and grey worktops.
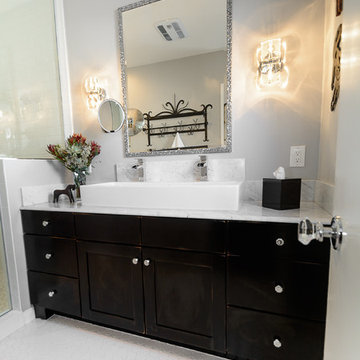
This vanity area features a black vanity cabinet and a white trough vessel sink with two faucets. The traditional details of a textured mirror frame and and the two piece lighting make this transitional bathroom remodel slightly eclectic.
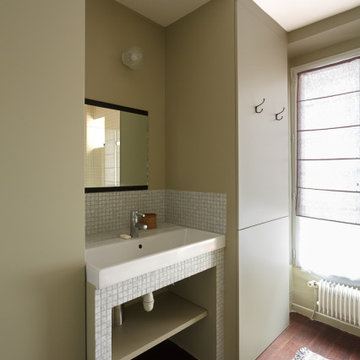
Le duplex du projet Nollet a charmé nos clients car, bien que désuet, il possédait un certain cachet. Ces derniers ont travaillé eux-mêmes sur le design pour révéler le potentiel de ce bien. Nos architectes les ont assistés sur tous les détails techniques de la conception et nos ouvriers ont exécuté les plans.
Malheureusement le projet est arrivé au moment de la crise du Covid-19. Mais grâce au process et à l’expérience de notre agence, nous avons pu animer les discussions via WhatsApp pour finaliser la conception. Puis lors du chantier, nos clients recevaient tous les 2 jours des photos pour suivre son avancée.
Nos experts ont mené à bien plusieurs menuiseries sur-mesure : telle l’imposante bibliothèque dans le salon, les longues étagères qui flottent au-dessus de la cuisine et les différents rangements que l’on trouve dans les niches et alcôves.
Les parquets ont été poncés, les murs repeints à coup de Farrow and Ball sur des tons verts et bleus. Le vert décliné en Ash Grey, qu’on retrouve dans la salle de bain aux allures de vestiaire de gymnase, la chambre parentale ou le Studio Green qui revêt la bibliothèque. Pour le bleu, on citera pour exemple le Black Blue de la cuisine ou encore le bleu de Nimes pour la chambre d’enfant.
Certaines cloisons ont été abattues comme celles qui enfermaient l’escalier. Ainsi cet escalier singulier semble être un élément à part entière de l’appartement, il peut recevoir toute la lumière et l’attention qu’il mérite !
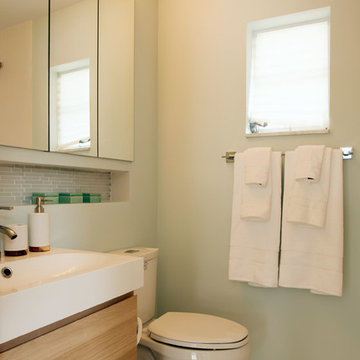
We designed a recessed nook to create extra counter space in a bathroom with limited square footage. The medicine cabinets is recessed giving the owner lots of storage without taking up any square footage.
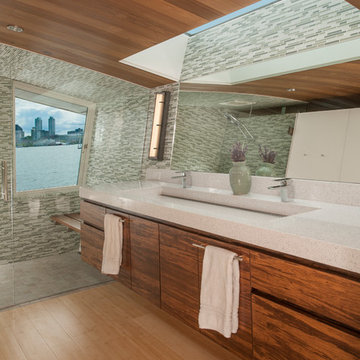
Roger Turk-Northlight Photography
Design ideas for a nautical bathroom in Seattle with flat-panel cabinets, medium wood cabinets, a built-in shower, multi-coloured tiles, mosaic tiles, light hardwood flooring and a trough sink.
Design ideas for a nautical bathroom in Seattle with flat-panel cabinets, medium wood cabinets, a built-in shower, multi-coloured tiles, mosaic tiles, light hardwood flooring and a trough sink.
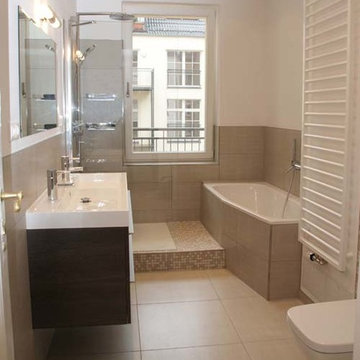
bad&raumkonzepte
This is an example of a medium sized contemporary bathroom in Berlin with dark wood cabinets, a corner bath, a walk-in shower, a two-piece toilet, beige tiles, mosaic tiles, beige walls, ceramic flooring, a trough sink, solid surface worktops, beige floors and an open shower.
This is an example of a medium sized contemporary bathroom in Berlin with dark wood cabinets, a corner bath, a walk-in shower, a two-piece toilet, beige tiles, mosaic tiles, beige walls, ceramic flooring, a trough sink, solid surface worktops, beige floors and an open shower.
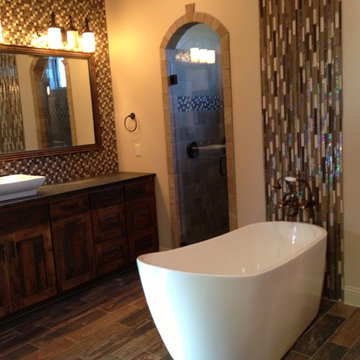
Design ideas for a medium sized mediterranean ensuite bathroom in Dallas with shaker cabinets, distressed cabinets, granite worktops, a freestanding bath, a corner shower, a two-piece toilet, beige tiles, brown tiles, mosaic tiles, beige walls, slate flooring and a trough sink.
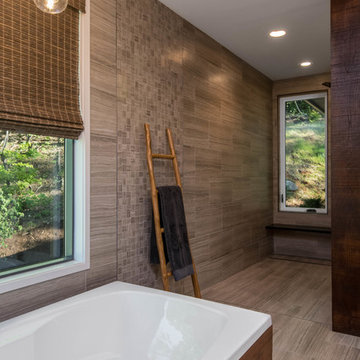
Design ideas for a medium sized rustic ensuite bathroom in Other with white cabinets, a freestanding bath, an alcove shower, a two-piece toilet, beige tiles, mosaic tiles, beige walls, porcelain flooring, a trough sink, soapstone worktops, beige floors and black worktops.
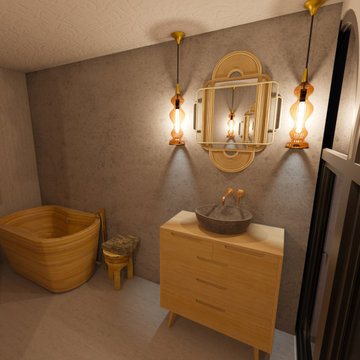
Inspiration for a large grey and pink bathroom in Paris with a japanese bath, a built-in shower, a wall mounted toilet, pink tiles, mosaic tiles, grey walls, concrete flooring, a trough sink, wooden worktops, grey floors, a hinged door, brown worktops and an enclosed toilet.
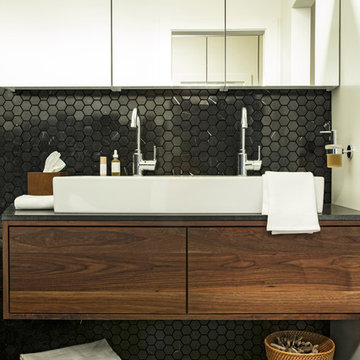
Photography by Aubrie Pick
Photo of a medium sized contemporary ensuite wet room bathroom with flat-panel cabinets, medium wood cabinets, white walls, mosaic tile flooring, a trough sink, black floors, an alcove bath, black tiles, mosaic tiles, granite worktops, a hinged door, black worktops, a shower bench and double sinks.
Photo of a medium sized contemporary ensuite wet room bathroom with flat-panel cabinets, medium wood cabinets, white walls, mosaic tile flooring, a trough sink, black floors, an alcove bath, black tiles, mosaic tiles, granite worktops, a hinged door, black worktops, a shower bench and double sinks.
Bathroom with Mosaic Tiles and a Trough Sink Ideas and Designs
5

 Shelves and shelving units, like ladder shelves, will give you extra space without taking up too much floor space. Also look for wire, wicker or fabric baskets, large and small, to store items under or next to the sink, or even on the wall.
Shelves and shelving units, like ladder shelves, will give you extra space without taking up too much floor space. Also look for wire, wicker or fabric baskets, large and small, to store items under or next to the sink, or even on the wall.  The sink, the mirror, shower and/or bath are the places where you might want the clearest and strongest light. You can use these if you want it to be bright and clear. Otherwise, you might want to look at some soft, ambient lighting in the form of chandeliers, short pendants or wall lamps. You could use accent lighting around your bath in the form to create a tranquil, spa feel, as well.
The sink, the mirror, shower and/or bath are the places where you might want the clearest and strongest light. You can use these if you want it to be bright and clear. Otherwise, you might want to look at some soft, ambient lighting in the form of chandeliers, short pendants or wall lamps. You could use accent lighting around your bath in the form to create a tranquil, spa feel, as well. 