Bathroom with Multi-coloured Floors and a Vaulted Ceiling Ideas and Designs
Sort by:Popular Today
121 - 140 of 748 photos
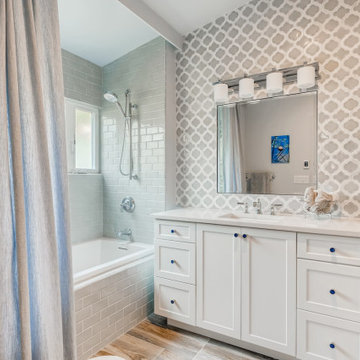
This bathroom had a sloped ceiling towards the closet. The closet area, right of the vanity was too deep, Clients' clothes just got lost in there. The doors when opened cramped the space. The window above the tub did not open, tile in the tub/shower had to be replaced. I selected a mosaic tile to be installed up to the ceiling above the vanity to provide drama. To save my Client money from needing more of this expensive mosaic, I added a wood panel right of the vanity and made sure the panel trim aligned with the height of the vanity to continue the visual line of the vanity. I replaced the closet door with fabric that was installed from the high ceiling and used the same fabric for the shower curtains.

Walk-in shower and freestanding tub.
This is an example of a large contemporary ensuite wet room bathroom in Portland with flat-panel cabinets, white cabinets, a freestanding bath, a wall mounted toilet, multi-coloured tiles, pebble tiles, multi-coloured walls, pebble tile flooring, a submerged sink, engineered stone worktops, multi-coloured floors, an open shower, white worktops, double sinks, a built in vanity unit, a vaulted ceiling and wood walls.
This is an example of a large contemporary ensuite wet room bathroom in Portland with flat-panel cabinets, white cabinets, a freestanding bath, a wall mounted toilet, multi-coloured tiles, pebble tiles, multi-coloured walls, pebble tile flooring, a submerged sink, engineered stone worktops, multi-coloured floors, an open shower, white worktops, double sinks, a built in vanity unit, a vaulted ceiling and wood walls.

Master Bathroom with flush inset shaker style doors/drawers, shiplap, board and batten.
This is an example of a large modern grey and white ensuite bathroom in Houston with shaker cabinets, white cabinets, a freestanding bath, a corner shower, a one-piece toilet, white walls, a submerged sink, granite worktops, multi-coloured floors, a hinged door, grey worktops, double sinks, a built in vanity unit, a vaulted ceiling, wainscoting and porcelain flooring.
This is an example of a large modern grey and white ensuite bathroom in Houston with shaker cabinets, white cabinets, a freestanding bath, a corner shower, a one-piece toilet, white walls, a submerged sink, granite worktops, multi-coloured floors, a hinged door, grey worktops, double sinks, a built in vanity unit, a vaulted ceiling, wainscoting and porcelain flooring.
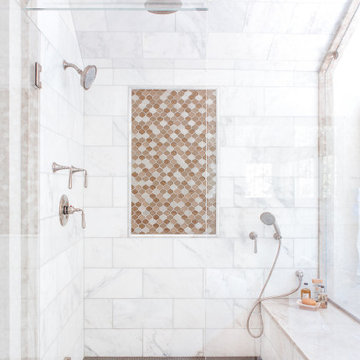
Photo of a large classic ensuite bathroom in Boston with recessed-panel cabinets, distressed cabinets, a freestanding bath, a double shower, a one-piece toilet, multi-coloured tiles, marble tiles, multi-coloured walls, marble flooring, a submerged sink, quartz worktops, multi-coloured floors, a hinged door, multi-coloured worktops, an enclosed toilet, double sinks, a built in vanity unit, a vaulted ceiling and wallpapered walls.

Small classic bathroom in Minneapolis with white cabinets, an alcove bath, an alcove shower, a two-piece toilet, white tiles, metro tiles, blue walls, marble flooring, a submerged sink, multi-coloured floors, a single sink, a built in vanity unit, a vaulted ceiling, wainscoting and recessed-panel cabinets.
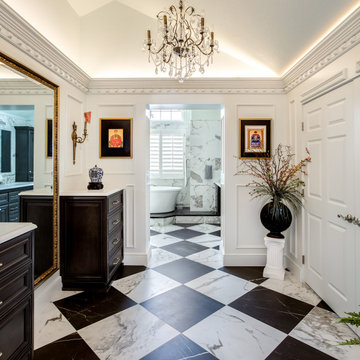
This gorgeous Main Bathroom starts with a sensational entryway a chandelier and black & white statement-making flooring. The first room is an expansive dressing room with a huge mirror that leads into the expansive main bath. The soaking tub is on a raised platform below shuttered windows allowing a ton of natural light as well as privacy. The giant shower is a show stopper with a seat and walk-in entry.
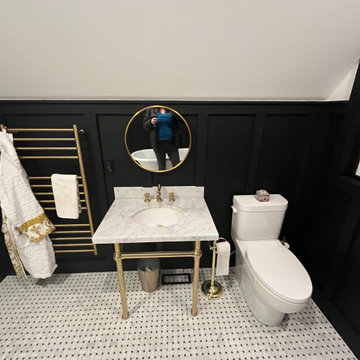
Heated towel bar with apothecary sink and black paneling on walls
Photo of a small classic shower room bathroom with open cabinets, a claw-foot bath, a built-in shower, a one-piece toilet, porcelain tiles, black walls, mosaic tile flooring, a submerged sink, marble worktops, multi-coloured floors, an open shower, yellow worktops, a wall niche, a single sink, a freestanding vanity unit, a vaulted ceiling and panelled walls.
Photo of a small classic shower room bathroom with open cabinets, a claw-foot bath, a built-in shower, a one-piece toilet, porcelain tiles, black walls, mosaic tile flooring, a submerged sink, marble worktops, multi-coloured floors, an open shower, yellow worktops, a wall niche, a single sink, a freestanding vanity unit, a vaulted ceiling and panelled walls.
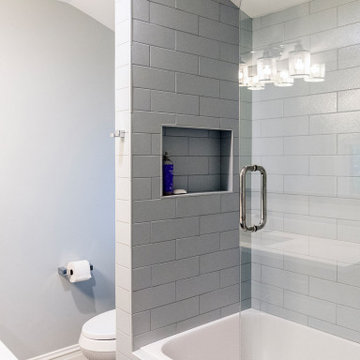
Inspiration for a small classic family bathroom in Chicago with freestanding cabinets, grey cabinets, an alcove bath, a shower/bath combination, a one-piece toilet, blue tiles, porcelain tiles, grey walls, mosaic tile flooring, a submerged sink, engineered stone worktops, multi-coloured floors, a hinged door, white worktops, a wall niche, a single sink, a freestanding vanity unit and a vaulted ceiling.
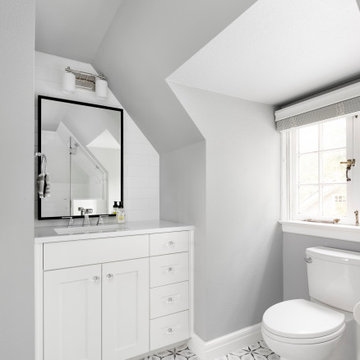
Small attic bathroom with white vanity, quartz countertop, subway tile shower, patterned hex tile floor and grey walls
Design ideas for a small traditional family bathroom in Portland with shaker cabinets, white cabinets, an alcove shower, a two-piece toilet, white tiles, ceramic tiles, grey walls, ceramic flooring, a submerged sink, engineered stone worktops, multi-coloured floors, a hinged door, white worktops, a shower bench, a single sink, a built in vanity unit and a vaulted ceiling.
Design ideas for a small traditional family bathroom in Portland with shaker cabinets, white cabinets, an alcove shower, a two-piece toilet, white tiles, ceramic tiles, grey walls, ceramic flooring, a submerged sink, engineered stone worktops, multi-coloured floors, a hinged door, white worktops, a shower bench, a single sink, a built in vanity unit and a vaulted ceiling.
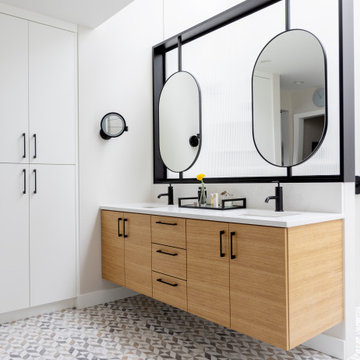
Photo of a large midcentury ensuite bathroom in Vancouver with flat-panel cabinets, light wood cabinets, a freestanding bath, a built-in shower, white tiles, porcelain tiles, white walls, porcelain flooring, a built-in sink, engineered stone worktops, multi-coloured floors, an open shower, white worktops, a shower bench, double sinks, a floating vanity unit and a vaulted ceiling.
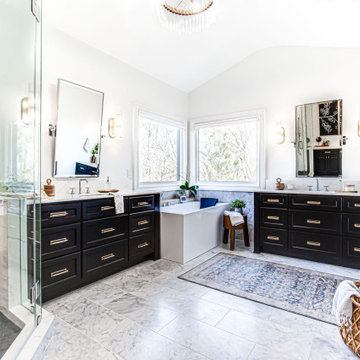
Large contemporary ensuite bathroom in Atlanta with shaker cabinets, black cabinets, a freestanding bath, a one-piece toilet, white tiles, glass tiles, white walls, marble flooring, a submerged sink, engineered stone worktops, multi-coloured floors, a hinged door, white worktops, a wall niche, a single sink, a freestanding vanity unit and a vaulted ceiling.

Home is about creating a sense of place. Little moments add up to a sense of well being, such as looking out at framed views of the garden, or feeling the ocean breeze waft through the house. This connection to place guided the overall design, with the practical requirements to add a bedroom and bathroom quickly ( the client was pregnant!), and in a way that allowed the couple to live at home during the construction. The design also focused on connecting the interior to the backyard while maintaining privacy from nearby neighbors.
Sustainability was at the forefront of the project, from choosing green building materials to designing a high-efficiency space. The composite bamboo decking, cork and bamboo flooring, tiles made with recycled content, and cladding made of recycled paper are all examples of durable green materials that have a wonderfully rich tactility to them.
This addition was a second phase to the Mar Vista Sustainable Remodel, which took a tear-down home and transformed it into this family's forever home.
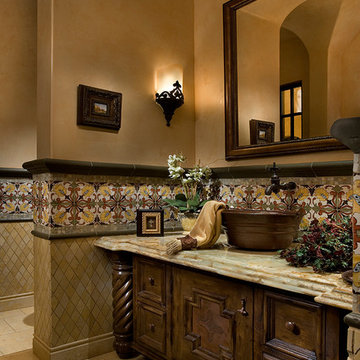
This Italian Villa bathroom features a custom wood vanity with a beige marble countertop and a vessel sink. Custom tile designs lay on the center of the walls and motif on the center of the floor. The vanity is styled with Italian decorations.
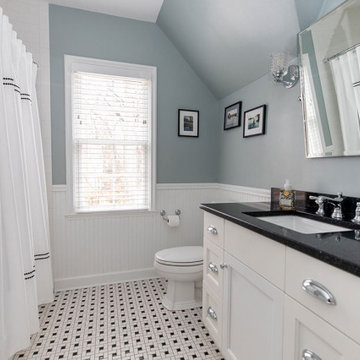
The main bathroom was updated with custom cabinetry, new lighting fixtures, and black and white floor tile.
Inspiration for a medium sized classic ensuite bathroom in Other with a vaulted ceiling, shaker cabinets, white cabinets, an alcove bath, an alcove shower, a two-piece toilet, white tiles, metro tiles, blue walls, mosaic tile flooring, a submerged sink, engineered stone worktops, multi-coloured floors, a shower curtain, black worktops, a single sink, a built in vanity unit and wainscoting.
Inspiration for a medium sized classic ensuite bathroom in Other with a vaulted ceiling, shaker cabinets, white cabinets, an alcove bath, an alcove shower, a two-piece toilet, white tiles, metro tiles, blue walls, mosaic tile flooring, a submerged sink, engineered stone worktops, multi-coloured floors, a shower curtain, black worktops, a single sink, a built in vanity unit and wainscoting.
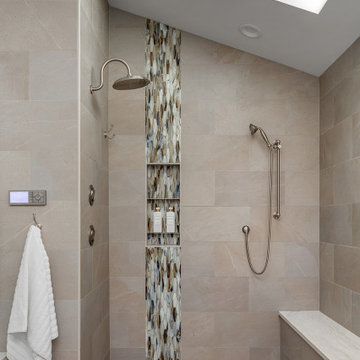
Inspiration for an expansive classic ensuite wet room bathroom in Columbus with shaker cabinets, grey cabinets, a freestanding bath, beige tiles, porcelain tiles, porcelain flooring, engineered stone worktops, multi-coloured floors, an open shower, beige worktops, a shower bench, a built in vanity unit and a vaulted ceiling.
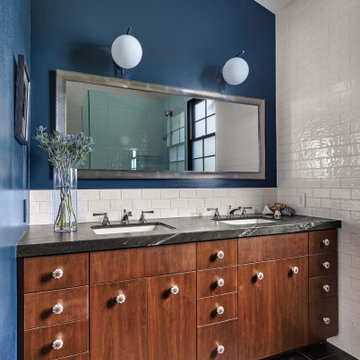
Bathroom vanity
Medium sized traditional ensuite half tiled bathroom in Los Angeles with flat-panel cabinets, brown cabinets, a corner shower, a one-piece toilet, white tiles, ceramic tiles, blue walls, porcelain flooring, a submerged sink, soapstone worktops, multi-coloured floors, a hinged door, black worktops, double sinks, a built in vanity unit and a vaulted ceiling.
Medium sized traditional ensuite half tiled bathroom in Los Angeles with flat-panel cabinets, brown cabinets, a corner shower, a one-piece toilet, white tiles, ceramic tiles, blue walls, porcelain flooring, a submerged sink, soapstone worktops, multi-coloured floors, a hinged door, black worktops, double sinks, a built in vanity unit and a vaulted ceiling.
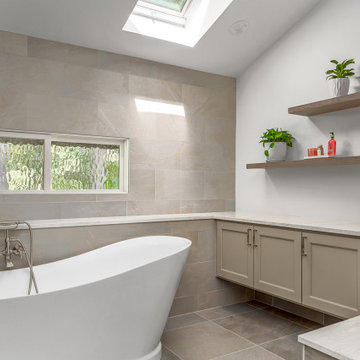
This is an example of an expansive classic ensuite bathroom in Columbus with shaker cabinets, grey cabinets, a freestanding bath, porcelain flooring, engineered stone worktops, multi-coloured floors, beige worktops, a shower bench, a built in vanity unit and a vaulted ceiling.
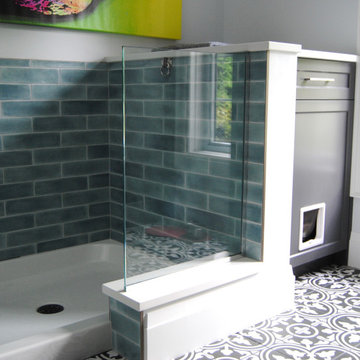
This is an example of a large traditional bathroom in Toronto with shaker cabinets, grey cabinets, white walls, ceramic flooring, multi-coloured floors, a vaulted ceiling and tongue and groove walls.

Design ideas for a medium sized classic bathroom in New York with freestanding cabinets, brown cabinets, an alcove shower, a two-piece toilet, white tiles, white walls, a submerged sink, terrazzo worktops, a hinged door, multi-coloured worktops, ceramic tiles, porcelain flooring, multi-coloured floors, a single sink, a freestanding vanity unit and a vaulted ceiling.
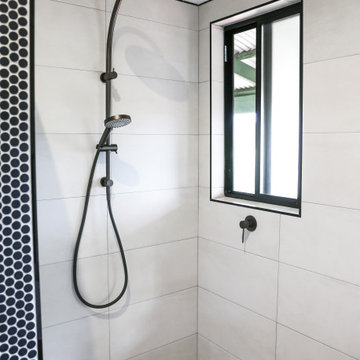
Contemporary farm house renovation.
Photo of a large contemporary ensuite bathroom in Other with freestanding cabinets, dark wood cabinets, a freestanding bath, a walk-in shower, a one-piece toilet, beige tiles, ceramic tiles, white walls, ceramic flooring, a vessel sink, soapstone worktops, multi-coloured floors, an open shower, green worktops, a wall niche, a single sink, a floating vanity unit, a vaulted ceiling and tongue and groove walls.
Photo of a large contemporary ensuite bathroom in Other with freestanding cabinets, dark wood cabinets, a freestanding bath, a walk-in shower, a one-piece toilet, beige tiles, ceramic tiles, white walls, ceramic flooring, a vessel sink, soapstone worktops, multi-coloured floors, an open shower, green worktops, a wall niche, a single sink, a floating vanity unit, a vaulted ceiling and tongue and groove walls.
Bathroom with Multi-coloured Floors and a Vaulted Ceiling Ideas and Designs
7

 Shelves and shelving units, like ladder shelves, will give you extra space without taking up too much floor space. Also look for wire, wicker or fabric baskets, large and small, to store items under or next to the sink, or even on the wall.
Shelves and shelving units, like ladder shelves, will give you extra space without taking up too much floor space. Also look for wire, wicker or fabric baskets, large and small, to store items under or next to the sink, or even on the wall.  The sink, the mirror, shower and/or bath are the places where you might want the clearest and strongest light. You can use these if you want it to be bright and clear. Otherwise, you might want to look at some soft, ambient lighting in the form of chandeliers, short pendants or wall lamps. You could use accent lighting around your bath in the form to create a tranquil, spa feel, as well.
The sink, the mirror, shower and/or bath are the places where you might want the clearest and strongest light. You can use these if you want it to be bright and clear. Otherwise, you might want to look at some soft, ambient lighting in the form of chandeliers, short pendants or wall lamps. You could use accent lighting around your bath in the form to create a tranquil, spa feel, as well. 