Bathroom with Multi-coloured Floors and a Vaulted Ceiling Ideas and Designs
Refine by:
Budget
Sort by:Popular Today
161 - 180 of 743 photos
Item 1 of 3
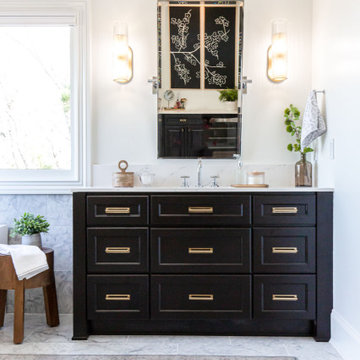
This is an example of a large contemporary ensuite bathroom in Atlanta with shaker cabinets, black cabinets, a freestanding bath, a one-piece toilet, white tiles, glass tiles, white walls, marble flooring, a submerged sink, engineered stone worktops, multi-coloured floors, a hinged door, white worktops, a wall niche, a single sink, a freestanding vanity unit and a vaulted ceiling.
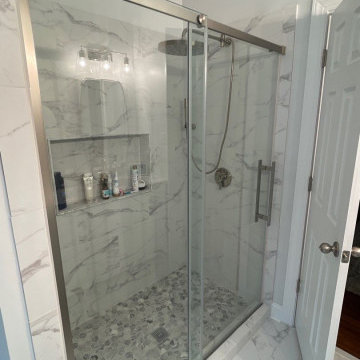
Master Bath Remodel with Shower, Freestanding Tub, Vanity, and Flooring
This is an example of a medium sized contemporary ensuite bathroom in Richmond with raised-panel cabinets, white cabinets, a freestanding bath, an alcove shower, a two-piece toilet, multi-coloured tiles, marble tiles, grey walls, marble flooring, a submerged sink, marble worktops, multi-coloured floors, a sliding door, multi-coloured worktops, a wall niche, double sinks, a freestanding vanity unit and a vaulted ceiling.
This is an example of a medium sized contemporary ensuite bathroom in Richmond with raised-panel cabinets, white cabinets, a freestanding bath, an alcove shower, a two-piece toilet, multi-coloured tiles, marble tiles, grey walls, marble flooring, a submerged sink, marble worktops, multi-coloured floors, a sliding door, multi-coloured worktops, a wall niche, double sinks, a freestanding vanity unit and a vaulted ceiling.
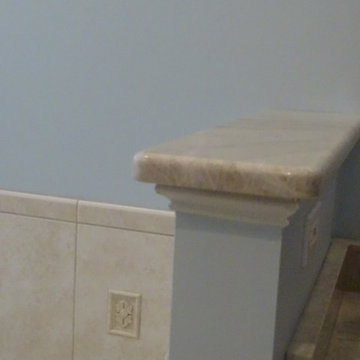
Large classic ensuite bathroom in Other with raised-panel cabinets, dark wood cabinets, an alcove bath, an alcove shower, a two-piece toilet, beige tiles, ceramic tiles, blue walls, ceramic flooring, a submerged sink, multi-coloured floors, a hinged door, beige worktops, an enclosed toilet, double sinks, a built in vanity unit, a vaulted ceiling and quartz worktops.
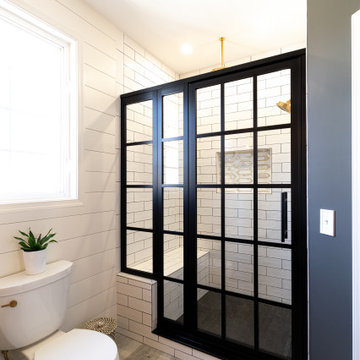
Large primary bathroom walk in shower with large format sub way tile. Custom niche with gold accent tile and black grout. Kohler Purist shower system with multi function features featuring a rain head and hand held. Large seating bench and octagon black tile on shower pan floor.
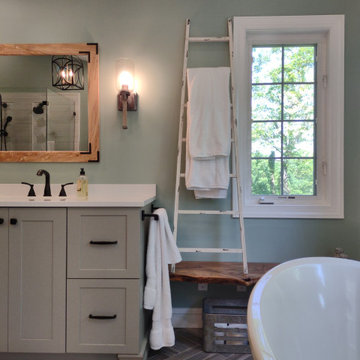
Complete update on this 'builder-grade' 1990's primary bathroom - not only to improve the look but also the functionality of this room. Such an inspiring and relaxing space now ...
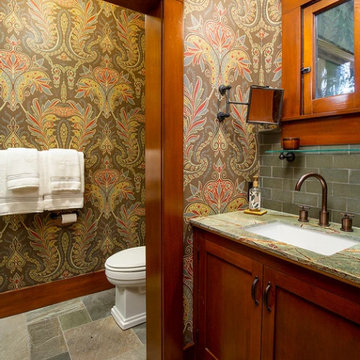
Inspiration for a large traditional shower room bathroom in Los Angeles with shaker cabinets, medium wood cabinets, a submerged bath, a corner shower, a two-piece toilet, green tiles, metro tiles, green walls, slate flooring, a submerged sink, marble worktops, multi-coloured floors, a hinged door, green worktops, a shower bench, double sinks, a built in vanity unit, a vaulted ceiling and wallpapered walls.
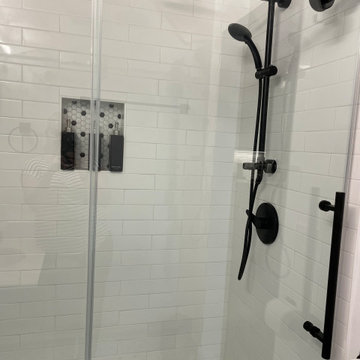
Medium sized modern cream and black bathroom in New York with flat-panel cabinets, black cabinets, a one-piece toilet, white tiles, metro tiles, white walls, ceramic flooring, a submerged sink, solid surface worktops, multi-coloured floors, a sliding door, white worktops, a single sink, a freestanding vanity unit and a vaulted ceiling.
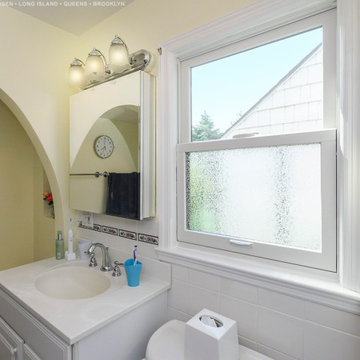
Bright pretty bathroom and new double hung window, with obscured glass in bottom sash, for privacy. This lovely bathroom looks great with white tile and fixtures and a new white replacement window to match. Find out more about getting new windows for your house from Renewal by Andersen of Long Island, serving Suffolk and Nassau Counties, as well as Queens and Brooklyn.
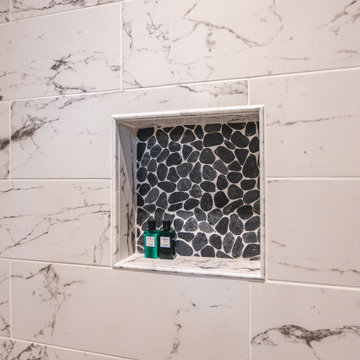
FineCraft Contractors, Inc.
Harrison Design
Photo of a small modern ensuite bathroom in DC Metro with freestanding cabinets, brown cabinets, an alcove shower, a two-piece toilet, beige tiles, porcelain tiles, beige walls, slate flooring, a submerged sink, quartz worktops, multi-coloured floors, a hinged door, black worktops, an enclosed toilet, a single sink, a freestanding vanity unit, a vaulted ceiling and tongue and groove walls.
Photo of a small modern ensuite bathroom in DC Metro with freestanding cabinets, brown cabinets, an alcove shower, a two-piece toilet, beige tiles, porcelain tiles, beige walls, slate flooring, a submerged sink, quartz worktops, multi-coloured floors, a hinged door, black worktops, an enclosed toilet, a single sink, a freestanding vanity unit, a vaulted ceiling and tongue and groove walls.
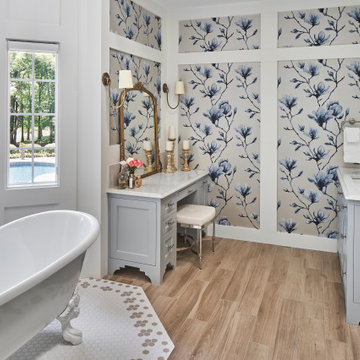
© Lassiter Photography | ReVisionCharlotte.com
Design ideas for a large traditional ensuite bathroom in Charlotte with beaded cabinets, blue cabinets, a claw-foot bath, a built-in shower, white tiles, stone slabs, multi-coloured walls, mosaic tile flooring, a submerged sink, engineered stone worktops, multi-coloured floors, a hinged door, white worktops, an enclosed toilet, double sinks, a built in vanity unit, a vaulted ceiling and wallpapered walls.
Design ideas for a large traditional ensuite bathroom in Charlotte with beaded cabinets, blue cabinets, a claw-foot bath, a built-in shower, white tiles, stone slabs, multi-coloured walls, mosaic tile flooring, a submerged sink, engineered stone worktops, multi-coloured floors, a hinged door, white worktops, an enclosed toilet, double sinks, a built in vanity unit, a vaulted ceiling and wallpapered walls.
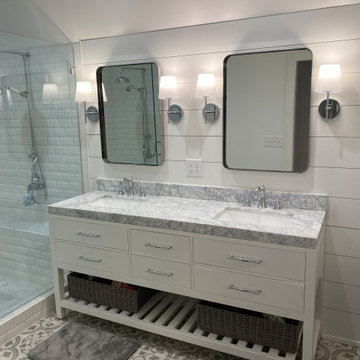
Mater bath renovation. All new Master Suite with his/her closets, large master bath with walk-in shower and separate toilet room (with urinal). Spacious bedroom centered under the homes existing roof gable - accentuating the new space in the existing architecture.

The Primary bathroom was created using universal design. a custom console sink not only creates that authentic Victorian Vibe but it allows for access in a wheel chair. Free standing soaking tub, console sink, wall paper and antique furniture set the tone.
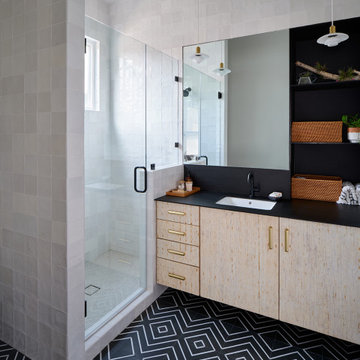
Home is about creating a sense of place. Little moments add up to a sense of well being, such as looking out at framed views of the garden, or feeling the ocean breeze waft through the house. This connection to place guided the overall design, with the practical requirements to add a bedroom and bathroom quickly ( the client was pregnant!), and in a way that allowed the couple to live at home during the construction. The design also focused on connecting the interior to the backyard while maintaining privacy from nearby neighbors.
Sustainability was at the forefront of the project, from choosing green building materials to designing a high-efficiency space. The composite bamboo decking, cork and bamboo flooring, tiles made with recycled content, and cladding made of recycled paper are all examples of durable green materials that have a wonderfully rich tactility to them.
This addition was a second phase to the Mar Vista Sustainable Remodel, which took a tear-down home and transformed it into this family's forever home.
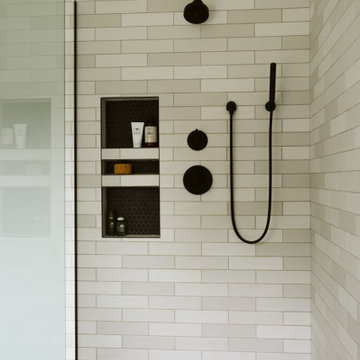
Large rural ensuite bathroom in Grand Rapids with shaker cabinets, medium wood cabinets, a freestanding bath, a walk-in shower, green walls, ceramic flooring, a submerged sink, engineered stone worktops, multi-coloured floors, an open shower, white worktops, a wall niche, double sinks, a built in vanity unit and a vaulted ceiling.
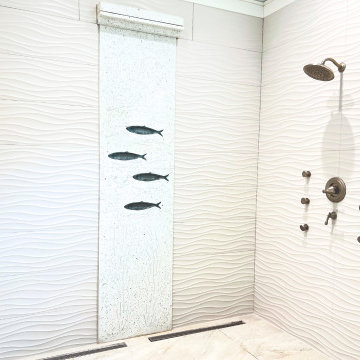
We designed this beautiful custom 6 x 8ft shower to have plenty of luxury features. From the custom recycled glass and decorative concrete waterfall to the his and hers shower units.
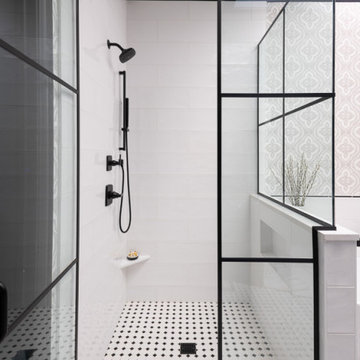
This quaint home, located in Plano’s prestigious Willow Bend Polo Club, underwent some super fun updates during our renovation and refurnishing project! The clients’ love for bright colors, mid-century modern elements, and bold looks led us to designing a black and white bathroom with black paned glass, colorful hues in the game room and bedrooms, and a sleek new “work from home” space for working in style. The clients love using their new spaces and have decided to let us continue designing these looks throughout additional areas in the home!

This is a New Construction project where clients with impeccable sense of design created a highly functional, relaxing and beautiful space. This Manhattan beach custom home showcases a modern kitchen and exterior that invites an openness to the Californian indoor/ outdoor lifestyle. We at Lux Builders really enjoy working in our own back yard completing renovations, new builds and remodeling service's for Manhattan beach and all of the South Bay and coastal cities of Los Angeles.
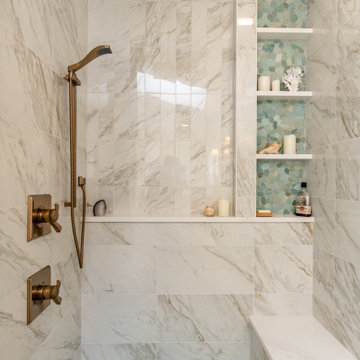
Designed with Wellborn cabinetry using Chelsea door style in Oyster painted finish. Delta faucet Dryden collection and accessories in Champagne Bronze finish. Countertop surfaces by Silestone quartz in Calacatta Gold. Also used for bench seat, half wall caps, and shelving to create niche in shower. 24 x 12 polished Calacatta Gold porcelain wall and floor tile. Sage green sliced pebbles for shower floor, scribed in under free standing tub, and used on back wall of custom niche. Custom shower door with Champagne hardware. Signature Hardware free standing tub with air jets.
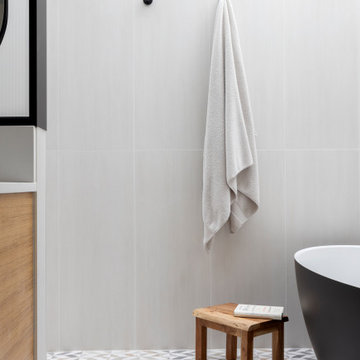
This is an example of a large midcentury ensuite bathroom in Vancouver with flat-panel cabinets, light wood cabinets, a freestanding bath, a built-in shower, white tiles, porcelain tiles, white walls, porcelain flooring, a built-in sink, engineered stone worktops, multi-coloured floors, an open shower, white worktops, a shower bench, double sinks, a floating vanity unit and a vaulted ceiling.

Bathrooms by Oldham were engaged by Judith & Frank to redesign their main bathroom and their downstairs powder room.
We provided the upstairs bathroom with a new layout creating flow and functionality with a walk in shower. Custom joinery added the much needed storage and an in-wall cistern created more space.
In the powder room downstairs we offset a wall hung basin and in-wall cistern to create space in the compact room along with a custom cupboard above to create additional storage. Strip lighting on a sensor brings a soft ambience whilst being practical.
Bathroom with Multi-coloured Floors and a Vaulted Ceiling Ideas and Designs
9

 Shelves and shelving units, like ladder shelves, will give you extra space without taking up too much floor space. Also look for wire, wicker or fabric baskets, large and small, to store items under or next to the sink, or even on the wall.
Shelves and shelving units, like ladder shelves, will give you extra space without taking up too much floor space. Also look for wire, wicker or fabric baskets, large and small, to store items under or next to the sink, or even on the wall.  The sink, the mirror, shower and/or bath are the places where you might want the clearest and strongest light. You can use these if you want it to be bright and clear. Otherwise, you might want to look at some soft, ambient lighting in the form of chandeliers, short pendants or wall lamps. You could use accent lighting around your bath in the form to create a tranquil, spa feel, as well.
The sink, the mirror, shower and/or bath are the places where you might want the clearest and strongest light. You can use these if you want it to be bright and clear. Otherwise, you might want to look at some soft, ambient lighting in the form of chandeliers, short pendants or wall lamps. You could use accent lighting around your bath in the form to create a tranquil, spa feel, as well. 