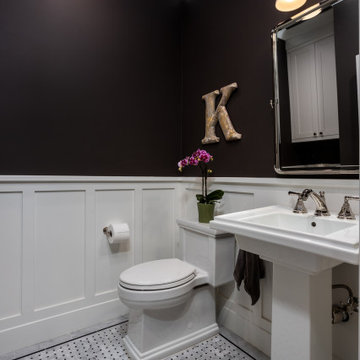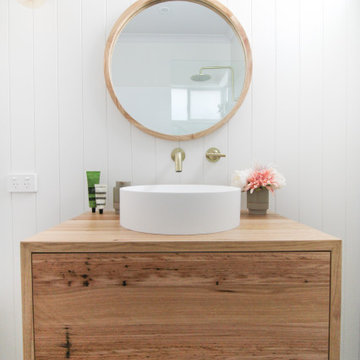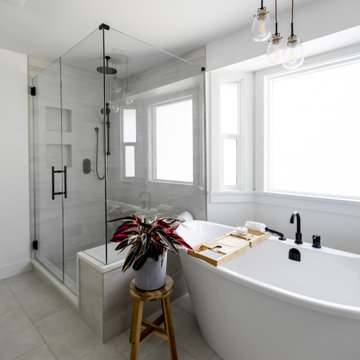Bathroom with Multi-coloured Floors and Wainscoting Ideas and Designs
Refine by:
Budget
Sort by:Popular Today
1 - 20 of 519 photos
Item 1 of 3

This classic vintage bathroom has it all. Claw-foot tub, mosaic black and white hexagon marble tile, glass shower and custom vanity.
Design ideas for a small traditional ensuite bathroom in Los Angeles with white cabinets, a claw-foot bath, a built-in shower, a one-piece toilet, green tiles, green walls, marble flooring, a built-in sink, marble worktops, multi-coloured floors, a hinged door, white worktops, a single sink, wainscoting, a dado rail, a built in vanity unit and recessed-panel cabinets.
Design ideas for a small traditional ensuite bathroom in Los Angeles with white cabinets, a claw-foot bath, a built-in shower, a one-piece toilet, green tiles, green walls, marble flooring, a built-in sink, marble worktops, multi-coloured floors, a hinged door, white worktops, a single sink, wainscoting, a dado rail, a built in vanity unit and recessed-panel cabinets.

The sons inspiration he presented us what industrial factory. We sourced tile which resembled the look of an old brick factory which had been painted and the paint has begun to crackle and chip away from years of use. A custom industrial vanity was build on site with steel pipe and reclaimed rough sawn hemlock to look like an old work bench. We took old chain hooks and created a towel and robe hook board to keep the hardware accessories in continuity with the bathroom theme. We also chose Brizo's industrial inspired faucets because of the wheels, gears, and pivot points.

This is an example of a small traditional family bathroom in Seattle with freestanding cabinets, grey cabinets, an alcove bath, an alcove shower, a one-piece toilet, white tiles, porcelain tiles, blue walls, porcelain flooring, a submerged sink, engineered stone worktops, multi-coloured floors, a shower curtain, white worktops, a wall niche, a single sink, a freestanding vanity unit and wainscoting.

Modern Mid-Century style primary bathroom remodeling in Alexandria, VA with walnut flat door vanity, light gray painted wall, gold fixtures, black accessories, subway and star patterned ceramic tiles.

Scandinavian Bathroom, Walk In Shower, Frameless Fixed Panel, Wood Robe Hooks, OTB Bathrooms, Strip Drain, Small Bathroom Renovation, Timber Vanity
Design ideas for a small scandinavian shower room bathroom in Perth with flat-panel cabinets, dark wood cabinets, a walk-in shower, a one-piece toilet, white tiles, ceramic tiles, white walls, porcelain flooring, a vessel sink, wooden worktops, multi-coloured floors, an open shower, a single sink, a floating vanity unit and wainscoting.
Design ideas for a small scandinavian shower room bathroom in Perth with flat-panel cabinets, dark wood cabinets, a walk-in shower, a one-piece toilet, white tiles, ceramic tiles, white walls, porcelain flooring, a vessel sink, wooden worktops, multi-coloured floors, an open shower, a single sink, a floating vanity unit and wainscoting.

Complete update on this 'builder-grade' 1990's primary bathroom - not only to improve the look but also the functionality of this room. Such an inspiring and relaxing space now ...

This is an example of a traditional shower room bathroom in Other with recessed-panel cabinets, medium wood cabinets, an alcove shower, multi-coloured tiles, metro tiles, beige walls, a submerged sink, multi-coloured floors, a hinged door, black worktops, a single sink, a built in vanity unit and wainscoting.

This is an example of a traditional bathroom in Chicago with flat-panel cabinets, dark wood cabinets, an alcove bath, a shower/bath combination, white tiles, blue walls, mosaic tile flooring, a submerged sink, multi-coloured floors, a hinged door, grey worktops, a single sink, a freestanding vanity unit, wainscoting and wallpapered walls.

I suggested to have a mirrored glass installed on the wall and using Schluter metal trim, frame the mirror and tile around the mirror.
Inspiration for a small traditional ensuite bathroom in Denver with shaker cabinets, white cabinets, a built-in bath, a shower/bath combination, a two-piece toilet, grey tiles, mosaic tiles, blue walls, porcelain flooring, a submerged sink, engineered stone worktops, multi-coloured floors, a shower curtain, white worktops, a single sink, a built in vanity unit, a vaulted ceiling and wainscoting.
Inspiration for a small traditional ensuite bathroom in Denver with shaker cabinets, white cabinets, a built-in bath, a shower/bath combination, a two-piece toilet, grey tiles, mosaic tiles, blue walls, porcelain flooring, a submerged sink, engineered stone worktops, multi-coloured floors, a shower curtain, white worktops, a single sink, a built in vanity unit, a vaulted ceiling and wainscoting.

We continued the "Flat White" throughout the home and into the master bath. The inspiration was the herringbone marble tile. The bathroom is a large one with lots of room for a soaking tub and walk in shower complete with a heated floor, lighted mirrors, and a garage door style cabinet area for those items you need plugged in but don't want to see!

This project was focused on eeking out space for another bathroom for this growing family. The three bedroom, Craftsman bungalow was originally built with only one bathroom, which is typical for the era. The challenge was to find space without compromising the existing storage in the home. It was achieved by claiming the closet areas between two bedrooms, increasing the original 29" depth and expanding into the larger of the two bedrooms. The result was a compact, yet efficient bathroom. Classic finishes are respectful of the vernacular and time period of the home.

The main bathroom was updated with custom cabinetry, new lighting fixtures, and black and white floor tile.
This is an example of a medium sized classic ensuite bathroom in Other with a vaulted ceiling, shaker cabinets, white cabinets, an alcove bath, an alcove shower, a two-piece toilet, white tiles, metro tiles, blue walls, mosaic tile flooring, a submerged sink, engineered stone worktops, multi-coloured floors, a shower curtain, black worktops, a single sink, a built in vanity unit and wainscoting.
This is an example of a medium sized classic ensuite bathroom in Other with a vaulted ceiling, shaker cabinets, white cabinets, an alcove bath, an alcove shower, a two-piece toilet, white tiles, metro tiles, blue walls, mosaic tile flooring, a submerged sink, engineered stone worktops, multi-coloured floors, a shower curtain, black worktops, a single sink, a built in vanity unit and wainscoting.

Design ideas for a small classic bathroom in Los Angeles with brown walls, a pedestal sink, multi-coloured floors, a freestanding vanity unit and wainscoting.

This project was focused on eeking out space for another bathroom for this growing family. The three bedroom, Craftsman bungalow was originally built with only one bathroom, which is typical for the era. The challenge was to find space without compromising the existing storage in the home. It was achieved by claiming the closet areas between two bedrooms, increasing the original 29" depth and expanding into the larger of the two bedrooms. The result was a compact, yet efficient bathroom. Classic finishes are respectful of the vernacular and time period of the home.

This guest bathroom was designed to reflect the home’s historical character and contemporary feel. Custom vanity overhanging a wood bench storage unit. Ann sacks’ ceramic and glazed lava stone tiles throughout.

This gorgeous Main Bathroom starts with a sensational entryway a chandelier and black & white statement-making flooring. The first room is an expansive dressing room with a huge mirror that leads into the expansive main bath. The soaking tub is on a raised platform below shuttered windows allowing a ton of natural light as well as privacy. The giant shower is a show stopper with a seat and walk-in entry.

Scandinavian Bathroom, Walk In Shower, Frameless Fixed Panel, Wood Robe Hooks, OTB Bathrooms, Strip Drain, Small Bathroom Renovation, Timber Vanity
Design ideas for a small scandinavian shower room bathroom in Perth with flat-panel cabinets, dark wood cabinets, a walk-in shower, a one-piece toilet, white tiles, ceramic tiles, white walls, porcelain flooring, a vessel sink, wooden worktops, multi-coloured floors, an open shower, a single sink, a floating vanity unit and wainscoting.
Design ideas for a small scandinavian shower room bathroom in Perth with flat-panel cabinets, dark wood cabinets, a walk-in shower, a one-piece toilet, white tiles, ceramic tiles, white walls, porcelain flooring, a vessel sink, wooden worktops, multi-coloured floors, an open shower, a single sink, a floating vanity unit and wainscoting.

This was a fun renovation, the clients wanted two incorporate some soft tones into the space, while also having colour and texture.
We did a fun feature wall for the master bedroom, adding in the pop of yellow in the chairs.
For the master bath, we mixed black and brass fixtures, along with a soft grey vanity, and utilizing our clients plants created a fun pop of pink that works perfectly in the space!

The original Master Bedroom was very small with a dark bath. By combining two bedrooms, the closets, and the tiny bathroom we were able to create a thoughtful master bath with soaking tub and two walk-in closets.

Linoleum flooring will be very removed. The entire bathroom is being renovated cast-iron clawfoot tub will be removed cast iron register is also being removed for space. All fixtures, sink, tub, vanity, toilet, and window will be replaced with beehive Carrera marble on the floor and Carrera marble subway tile three by fives on the wall
Bathroom with Multi-coloured Floors and Wainscoting Ideas and Designs
1

 Shelves and shelving units, like ladder shelves, will give you extra space without taking up too much floor space. Also look for wire, wicker or fabric baskets, large and small, to store items under or next to the sink, or even on the wall.
Shelves and shelving units, like ladder shelves, will give you extra space without taking up too much floor space. Also look for wire, wicker or fabric baskets, large and small, to store items under or next to the sink, or even on the wall.  The sink, the mirror, shower and/or bath are the places where you might want the clearest and strongest light. You can use these if you want it to be bright and clear. Otherwise, you might want to look at some soft, ambient lighting in the form of chandeliers, short pendants or wall lamps. You could use accent lighting around your bath in the form to create a tranquil, spa feel, as well.
The sink, the mirror, shower and/or bath are the places where you might want the clearest and strongest light. You can use these if you want it to be bright and clear. Otherwise, you might want to look at some soft, ambient lighting in the form of chandeliers, short pendants or wall lamps. You could use accent lighting around your bath in the form to create a tranquil, spa feel, as well. 