Bathroom with Multi-coloured Tiles and Ceramic Tiles Ideas and Designs
Refine by:
Budget
Sort by:Popular Today
21 - 40 of 8,934 photos
Item 1 of 3

New Bathroom Addition with 3 tone tile and wheelchair accessible shower.
Medium sized modern ensuite bathroom in Portland with open cabinets, beige cabinets, a freestanding bath, a walk-in shower, a bidet, multi-coloured tiles, ceramic tiles, white walls, laminate floors, a wall-mounted sink, brown floors, an open shower, beige worktops, a wall niche, a single sink and a floating vanity unit.
Medium sized modern ensuite bathroom in Portland with open cabinets, beige cabinets, a freestanding bath, a walk-in shower, a bidet, multi-coloured tiles, ceramic tiles, white walls, laminate floors, a wall-mounted sink, brown floors, an open shower, beige worktops, a wall niche, a single sink and a floating vanity unit.
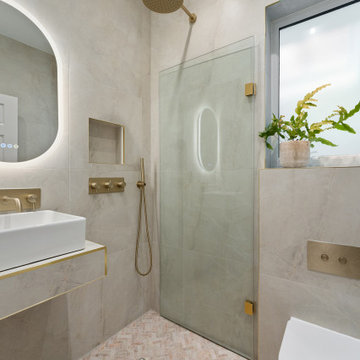
Small contemporary grey and cream bathroom in London with white cabinets, a one-piece toilet, multi-coloured tiles, ceramic tiles, multi-coloured walls, marble flooring, a wall-mounted sink, white floors, a hinged door, a wall niche, a single sink and a floating vanity unit.

Guest bathroom with dimensional tile wainscot
Photo of a small traditional shower room bathroom in Los Angeles with shaker cabinets, dark wood cabinets, an alcove bath, a shower/bath combination, a one-piece toilet, multi-coloured tiles, ceramic tiles, multi-coloured walls, limestone flooring, a submerged sink, limestone worktops, green floors, a hinged door, green worktops, a wall niche, a single sink, a freestanding vanity unit and wainscoting.
Photo of a small traditional shower room bathroom in Los Angeles with shaker cabinets, dark wood cabinets, an alcove bath, a shower/bath combination, a one-piece toilet, multi-coloured tiles, ceramic tiles, multi-coloured walls, limestone flooring, a submerged sink, limestone worktops, green floors, a hinged door, green worktops, a wall niche, a single sink, a freestanding vanity unit and wainscoting.
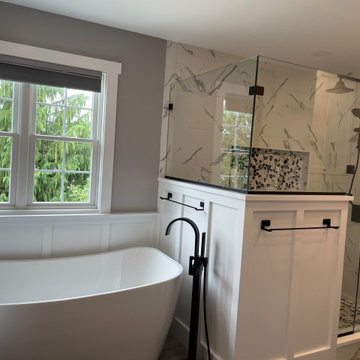
Inspiration for a medium sized country ensuite bathroom in Other with shaker cabinets, a freestanding bath, a corner shower, a two-piece toilet, multi-coloured tiles, ceramic tiles, grey walls, laminate floors, a submerged sink, engineered stone worktops, multi-coloured floors, a hinged door, grey worktops, a shower bench, double sinks, a built in vanity unit, wainscoting and white cabinets.
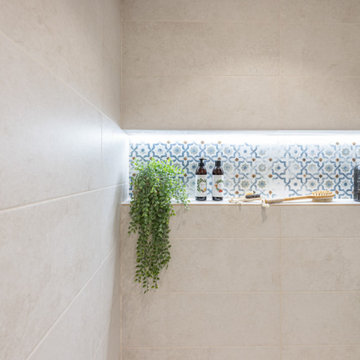
Design ideas for a medium sized modern ensuite wet room bathroom in Barcelona with flat-panel cabinets, white cabinets, multi-coloured tiles, ceramic tiles, beige walls, ceramic flooring, an integrated sink, engineered stone worktops, beige floors, white worktops, a wall niche, a single sink and a floating vanity unit.
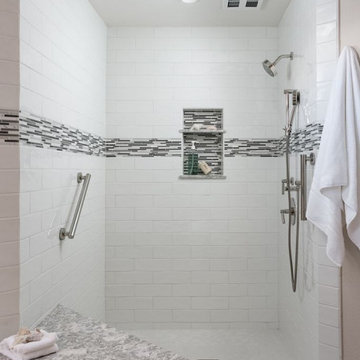
A traditional style master bath for a lovely couple on Harbour Island in Oxnard. Once a dark and drab space, now light and airy to go with their breathtaking ocean views!

The loft bathroom was kept simple with geometric grey and white tiles on the floor and continuing up the wall in the shower. The Velux skylight and pitch of the ceiling meant that the glass shower enclosure had to be made to measure.
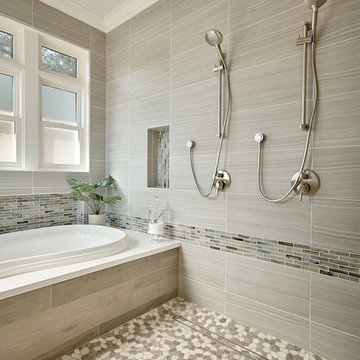
Photo of a large traditional ensuite bathroom in San Francisco with white cabinets, a corner bath, a walk-in shower, multi-coloured tiles, ceramic tiles, grey walls, porcelain flooring, engineered stone worktops, multi-coloured floors, an open shower and white worktops.
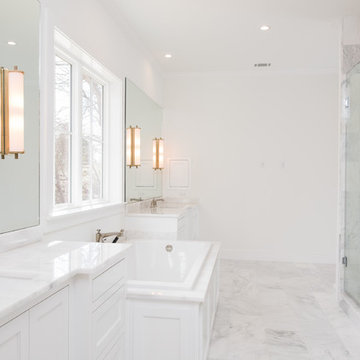
Master Bathroom
Photo of a large classic ensuite bathroom in Dallas with recessed-panel cabinets, white cabinets, a built-in bath, an alcove shower, multi-coloured tiles, ceramic tiles, white walls, ceramic flooring, a built-in sink, granite worktops, white floors, a hinged door and white worktops.
Photo of a large classic ensuite bathroom in Dallas with recessed-panel cabinets, white cabinets, a built-in bath, an alcove shower, multi-coloured tiles, ceramic tiles, white walls, ceramic flooring, a built-in sink, granite worktops, white floors, a hinged door and white worktops.
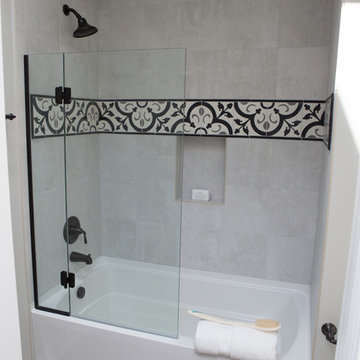
Mike and Anne of Barrington Hills desperately needed to update and renovate both their kid’s hall bath and guest bath, and in their 1980’s home each project presented a different set of unique challenges to overcome. When they set out to identify the right remodeling company to partner with, it was important to find a company that could help them to visualize design solutions for the bath renovations. When they came across Advance Design Studio’s website, they were immediately drawn to the solution-oriented remodeling process and the family friendly company.
They say they chose Advance Design because of the integrated approach of “Common Sense Remodeling”, making the design, project management and construction all happen in one place. When they met with Project Designer Michelle Lecinski, they knew they chose the right company. “Michelle’s excellent work on the initial designs made it easy to proceed with Advance Design Studio,” Mike said.
Like most homeowners anticipating a big renovation project, they had some healthy fears; with two bathrooms being remodeled at the same time they worried about timeframes and staying within budget. With the help of Michelle, and the “Common Sense” guidelines, they were confident that Advance Design would stay true, orchestrating all the moving parts to stay within both the estimated timeline and budget.
The guest bath offered the biggest design challenge. A dormer obstruction made the already cramped shower awkward to access. Mike and Anne also wanted the shower size to be expanded, making it more accommodating. Working with Advance’s construction expert DJ Yurik, Michelle relocated the shower concealing the original dormer and creating a larger, more comfortable and aesthetically pleasing guest shower.
The unsightly and not at all user-friendly closet was removed and replaced with elegant White Maple Dura Supreme cabinetry with much improved function featuring dual tall linen cabinets, a special makeup area and two sinks, providing a dual vanity which was extremely important for better guest use.
The Fossil Brown quartz countertop is in pleasing contrast to the white cabinetry, and coordinates nicely with the mocha porcelain tile gracing the shower for an accent. The decorative glazed turquoise tile backsplash, tile border, and bottle niche adds a taste of marine green to the room, while marble-looking porcelain tile makes guests feel they are staying in a 5-star hotel. Polished nickel Kohler plumbing fixtures were chosen to add a touch of sophistication. This renovated guest bath is comfortable and elegant, and Anne and Mike’s house guests may never want to leave!
“The end result was updated and restyled bathrooms that the client will enjoy and increase the value of their home,” Designer Michelle said.
The children’s hall bath had its own set of challenges. The current placement of the sink was not conducive to the best use of the existing space, nor did it allow for any visual interest, something Advance’s designers always work to achieve even within the tight confines of a small bath. Advance removed the linen closet and used the gain in wall space to create a dramatic focal point on the vanity wall. They also took additional space that wasn’t being used for new Storm Gray Dura Supreme tall built-in linen cabinets, creating functional storage space that the former bath lacked. A customized glass splash panel was created for the bath, and the high ceilings with skylights were accented with a custom-made track lighting fixture featuring industrial pipe and cage materials.
Authentic cement encaustic tile was used wall to wall surrounding the vanity to create a dramatic and interesting back drop for the new elegant and stately furniture-like double sink wall. Hand-made encaustic tile originated in Western Europe beginning in the 1850’s and reminded Mike and Anne of tile they had seen and loved from their travels overseas. Today, encaustic tile has made a re-appearance in today’s modern bath design with its wide array of appealing patterns and artistic use of color.
Oil rubbed bronze Kohler fixtures echo the black accents in the beautiful tile pattern and reflect the matte black of the unique lighting detail. Easy to maintain Blanca Arabescato Quartz countertops add practicality and natural beauty and compliments the warm wood porcelain tile floors. This handsome bath has generated praise from friends and family even before it’s complete unveiling as photos of the space leaked out on social media! It’s not only completely functional to use, but especially pretty to look at.
“Advance Design Studio did a terrific job for us. We really appreciated how easy it was to work with them on a complex project of the complete remodeling of two bathrooms. They very capably handled all the details from design, to project management, to construction. It is a great group of people to work with and we would welcome the opportunity to work with them again anytime,” Mike said.
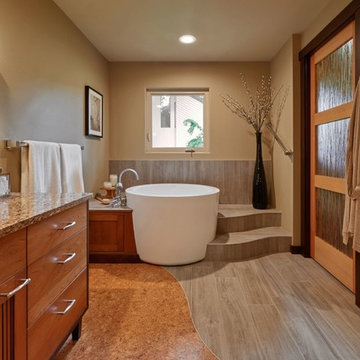
NW Architectural Photography - Dale Lang
Photo of a large world-inspired ensuite bathroom in Portland with a japanese bath, multi-coloured tiles, ceramic tiles, cork flooring, a submerged sink and engineered stone worktops.
Photo of a large world-inspired ensuite bathroom in Portland with a japanese bath, multi-coloured tiles, ceramic tiles, cork flooring, a submerged sink and engineered stone worktops.
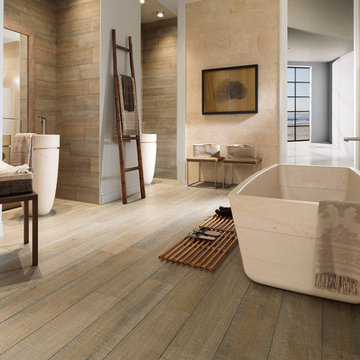
This beautiful, clean bathroom combines traditional and contemporary with a touch of industrial. The wood-look ceramic wall tile brings a soft edge to the industrial flair; while the stunning water-proof vinyl plank flooring is a practical and beautiful option. Flooring available at Finstad's Carpet One.
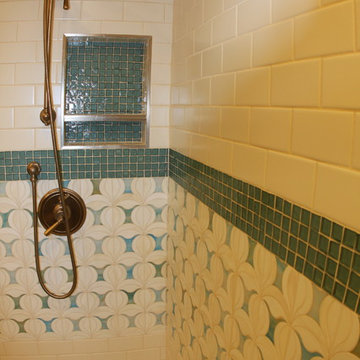
Inspiration for a small traditional shower room bathroom in San Francisco with glass-front cabinets, white cabinets, a built-in shower, multi-coloured tiles, ceramic tiles, beige walls, ceramic flooring and a pedestal sink.
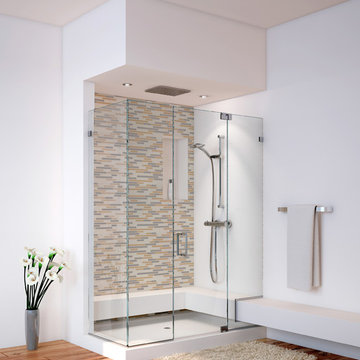
The Majestic Series offers the only truly frameless enclosure in the industry. Our frameless enclosures are designed with solid brass pivot hinges, eliminating bulky metal headers or channels. Custom designs and solid brass construction enable GlassCrafters to extend a full lifetime warranty on the mechanical performance of our pivot hinges and hardware.
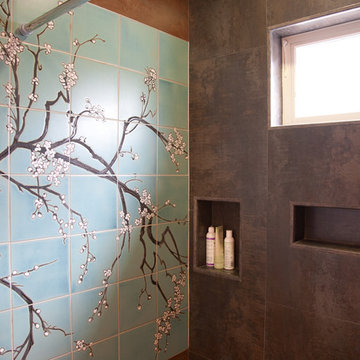
The painted tiles of this shower create a mural effect, and the long clerestory window above lets in natural light without sacrificing privacy. Double insets along one wall of the shower eliminate the need for a shower caddy, and add visual interest to a dark wall.
Photo Credit: Molly Decoudreaux
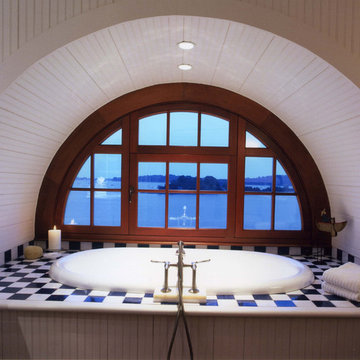
Cozy bathroom with views over the water. Fantastic tub, glass block and classic beadboard make for an eclectic, lively feel. This project was a remodel to an existing home for a repeat client of Battle Associates. Several phases of construction for this house have created a place of fine living, while preserving the original integrity of this modest, ocean-side dwelling. The intimate interior scale and distinctive living spaces are hidden treasures of this home.
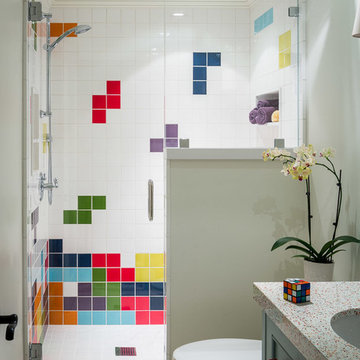
A custom designed, hand-laid game themed bathroom located in the game room basement. A glass shower enclosure with a hand shower on a slider. Custom cabinet pulls. Caesarstone vanity top. Tile: Modwalls custom ceramic 4x4. Menlo Park, CA.
Scott Hargis Photography

Custom bathroom with an Arts and Crafts design. Beautiful Motawi Tile with the peacock feather pattern in the shower accent band and the Iris flower along the vanity. The bathroom floor is hand made tile from Seneca tile, using 7 different colors to create this one of kind basket weave pattern. Lighting is from Arteriors, The bathroom vanity is a chest from Arteriors turned into a vanity. Original one of kind vessel sink from Potsalot in New Orleans.
Photography - Forsythe Home Styling
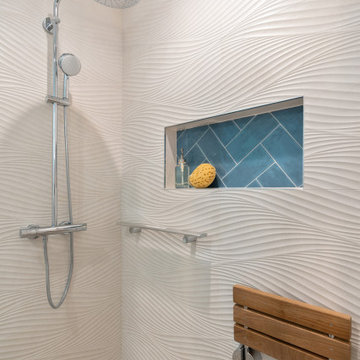
Large nautical ensuite bathroom in San Francisco with white cabinets, an alcove shower, a bidet, multi-coloured tiles, ceramic tiles, white walls, light hardwood flooring, an integrated sink, brown floors, a sliding door and a wall niche.

Kids bath renovation to include porcelain tile with blue mosaic accent tile and niche
Inspiration for a medium sized contemporary family bathroom in San Francisco with shaker cabinets, blue cabinets, an alcove shower, a one-piece toilet, multi-coloured tiles, ceramic tiles, grey walls, porcelain flooring, a submerged sink, engineered stone worktops, white floors, a hinged door, grey worktops, a wall niche, double sinks and a built in vanity unit.
Inspiration for a medium sized contemporary family bathroom in San Francisco with shaker cabinets, blue cabinets, an alcove shower, a one-piece toilet, multi-coloured tiles, ceramic tiles, grey walls, porcelain flooring, a submerged sink, engineered stone worktops, white floors, a hinged door, grey worktops, a wall niche, double sinks and a built in vanity unit.
Bathroom with Multi-coloured Tiles and Ceramic Tiles Ideas and Designs
2

 Shelves and shelving units, like ladder shelves, will give you extra space without taking up too much floor space. Also look for wire, wicker or fabric baskets, large and small, to store items under or next to the sink, or even on the wall.
Shelves and shelving units, like ladder shelves, will give you extra space without taking up too much floor space. Also look for wire, wicker or fabric baskets, large and small, to store items under or next to the sink, or even on the wall.  The sink, the mirror, shower and/or bath are the places where you might want the clearest and strongest light. You can use these if you want it to be bright and clear. Otherwise, you might want to look at some soft, ambient lighting in the form of chandeliers, short pendants or wall lamps. You could use accent lighting around your bath in the form to create a tranquil, spa feel, as well.
The sink, the mirror, shower and/or bath are the places where you might want the clearest and strongest light. You can use these if you want it to be bright and clear. Otherwise, you might want to look at some soft, ambient lighting in the form of chandeliers, short pendants or wall lamps. You could use accent lighting around your bath in the form to create a tranquil, spa feel, as well. 