Bathroom with a Trough Sink and Multi-coloured Worktops Ideas and Designs
Refine by:
Budget
Sort by:Popular Today
1 - 20 of 75 photos
Item 1 of 3

This is an example of a large contemporary ensuite bathroom in Other with flat-panel cabinets, a freestanding bath, a trough sink, recycled glass worktops, an open shower, multi-coloured worktops, double sinks, a floating vanity unit, grey cabinets, an alcove shower, grey tiles, grey walls and white floors.
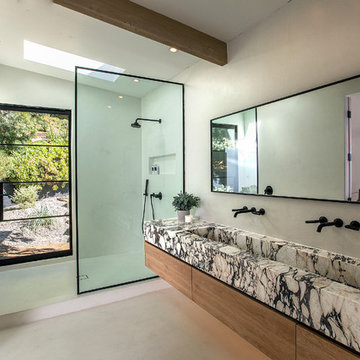
Inspiration for a contemporary bathroom in Los Angeles with flat-panel cabinets, medium wood cabinets, an alcove shower, a trough sink, grey floors, an open shower and multi-coloured worktops.

Candy
Design ideas for a small modern shower room bathroom in Los Angeles with freestanding cabinets, brown cabinets, an alcove bath, a shower/bath combination, a one-piece toilet, beige tiles, porcelain tiles, white walls, ceramic flooring, a trough sink, engineered stone worktops, beige floors, a sliding door and multi-coloured worktops.
Design ideas for a small modern shower room bathroom in Los Angeles with freestanding cabinets, brown cabinets, an alcove bath, a shower/bath combination, a one-piece toilet, beige tiles, porcelain tiles, white walls, ceramic flooring, a trough sink, engineered stone worktops, beige floors, a sliding door and multi-coloured worktops.
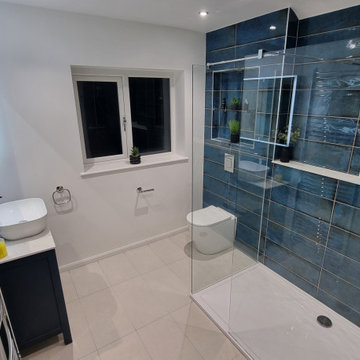
Design ideas for a large contemporary family bathroom in West Midlands with shaker cabinets, blue cabinets, a walk-in shower, a one-piece toilet, blue tiles, ceramic tiles, white walls, porcelain flooring, a trough sink, marble worktops, white floors, an open shower, multi-coloured worktops, a feature wall, a single sink and a freestanding vanity unit.
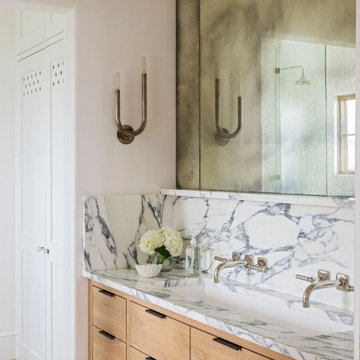
Inspiration for a large nautical ensuite bathroom in Charleston with brown cabinets, white walls, light hardwood flooring, a trough sink, marble worktops, brown floors, multi-coloured worktops, double sinks and a built in vanity unit.
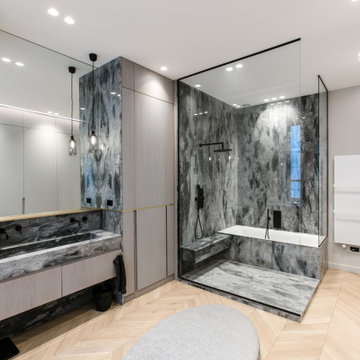
This is an example of a contemporary ensuite wet room bathroom in Paris with flat-panel cabinets, a built-in bath, multi-coloured tiles, stone slabs, light hardwood flooring, a trough sink and multi-coloured worktops.
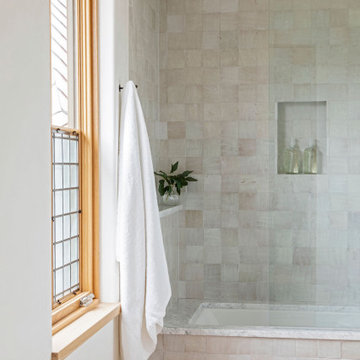
Design ideas for a large mediterranean ensuite bathroom in Charleston with flat-panel cabinets, brown cabinets, a shower/bath combination, multi-coloured tiles, mosaic tiles, white walls, light hardwood flooring, a trough sink, granite worktops, brown floors, a sliding door, multi-coloured worktops, a single sink and a built in vanity unit.
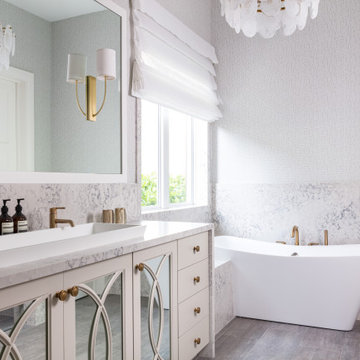
Contemporary ensuite bathroom in Miami with beige cabinets, a freestanding bath, multi-coloured tiles, stone slabs, a trough sink, multi-coloured worktops and recessed-panel cabinets.
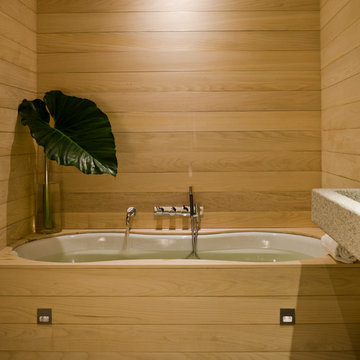
Inspiration for a medium sized world-inspired ensuite wet room bathroom in Portland with open cabinets, light wood cabinets, a japanese bath, a one-piece toilet, multi-coloured walls, pebble tile flooring, a trough sink, granite worktops, multi-coloured floors, an open shower and multi-coloured worktops.

FPA were approached to complete the modernisation of a large terrace townhouse in Pimlico that the clients had partially refurbished and extended using traditional idioms.
The traditional Georgian cellular layout of the property has inspired the blueprint of the refurbishment. The extensive use of a streamlined contemporary vocabulary is chosen over a faux vernacular.
FPA have approached the design as a series of self-contained spaces, each with bespoke features functional to the specific use of each room. They are conceived as stand-alone pieces that use a contemporary reinterpretation of the orthodox architectural lexicon and that work with the building, rather than against it.
The use of elementary geometries is complemented by precious materials and finishes that contribute to an overall feeling of understated luxury.
Photo by Lisa Castagner
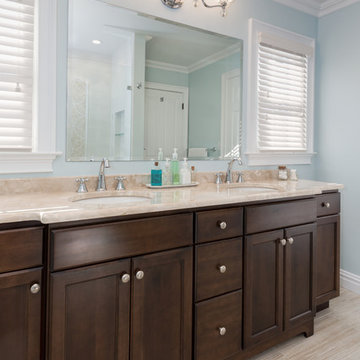
This double darkwood vanity is perfect for his and hers in the morning. The large mirror and double sinks allows two people to use this bathroom at once. The countertop contrasts well with the dark wood.
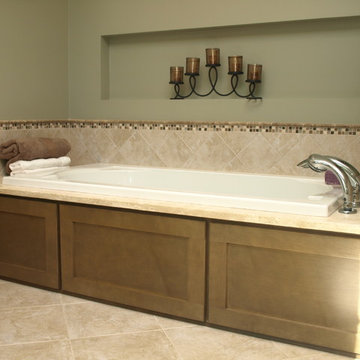
This bathtub is perfect for relaxation. The large cutout in the wall is great for holding candles or family pictures for some added decoration.
Bob Gockeler
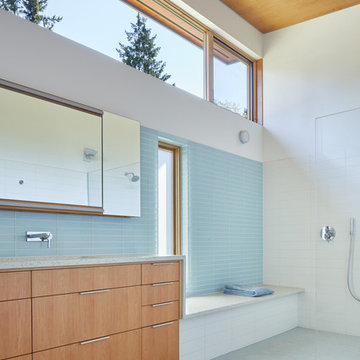
New contemporary home in the Blue Ridge neighborhood of Seattle.
Mohler + Ghillino Architects
photo: Ben Benschneider
Design ideas for a contemporary bathroom in Seattle with flat-panel cabinets, medium wood cabinets, a built-in shower, a one-piece toilet, blue tiles, glass tiles, white walls, mosaic tile flooring, a trough sink, recycled glass worktops, blue floors, an open shower and multi-coloured worktops.
Design ideas for a contemporary bathroom in Seattle with flat-panel cabinets, medium wood cabinets, a built-in shower, a one-piece toilet, blue tiles, glass tiles, white walls, mosaic tile flooring, a trough sink, recycled glass worktops, blue floors, an open shower and multi-coloured worktops.
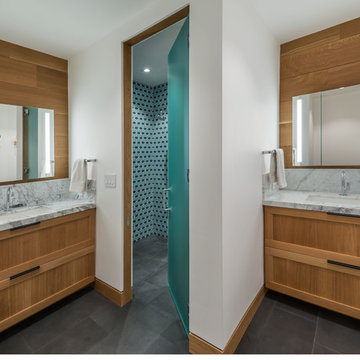
Vance Fox
This bathroom was designed for the efficient sharing by two teenage boys. They each have their own vanity and the shower is a separate room providing privacy.
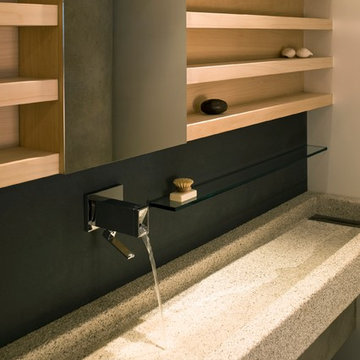
Inspiration for a medium sized world-inspired ensuite wet room bathroom in Portland with open cabinets, light wood cabinets, a japanese bath, a one-piece toilet, white walls, pebble tile flooring, a trough sink, granite worktops, multi-coloured floors, an open shower and multi-coloured worktops.
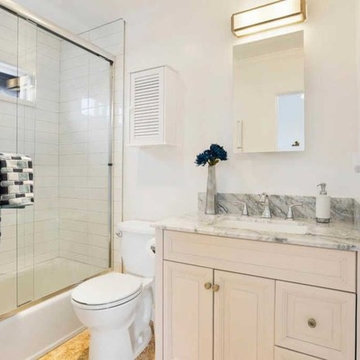
Candy
Photo of a small contemporary shower room bathroom in Los Angeles with freestanding cabinets, beige cabinets, a built-in bath, a shower/bath combination, a one-piece toilet, beige tiles, ceramic tiles, white walls, ceramic flooring, a trough sink, granite worktops, beige floors, a sliding door and multi-coloured worktops.
Photo of a small contemporary shower room bathroom in Los Angeles with freestanding cabinets, beige cabinets, a built-in bath, a shower/bath combination, a one-piece toilet, beige tiles, ceramic tiles, white walls, ceramic flooring, a trough sink, granite worktops, beige floors, a sliding door and multi-coloured worktops.
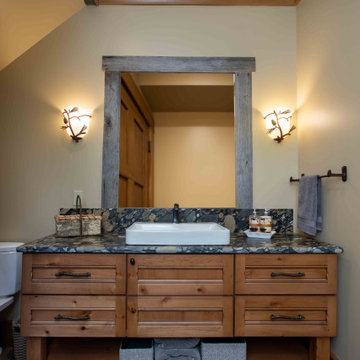
We love it when a home becomes a family compound with wonderful history. That is exactly what this home on Mullet Lake is. The original cottage was built by our client’s father and enjoyed by the family for years. It finally came to the point that there was simply not enough room and it lacked some of the efficiencies and luxuries enjoyed in permanent residences. The cottage is utilized by several families and space was needed to allow for summer and holiday enjoyment. The focus was on creating additional space on the second level, increasing views of the lake, moving interior spaces and the need to increase the ceiling heights on the main level. All these changes led for the need to start over or at least keep what we could and add to it. The home had an excellent foundation, in more ways than one, so we started from there.
It was important to our client to create a northern Michigan cottage using low maintenance exterior finishes. The interior look and feel moved to more timber beam with pine paneling to keep the warmth and appeal of our area. The home features 2 master suites, one on the main level and one on the 2nd level with a balcony. There are 4 additional bedrooms with one also serving as an office. The bunkroom provides plenty of sleeping space for the grandchildren. The great room has vaulted ceilings, plenty of seating and a stone fireplace with vast windows toward the lake. The kitchen and dining are open to each other and enjoy the view.
The beach entry provides access to storage, the 3/4 bath, and laundry. The sunroom off the dining area is a great extension of the home with 180 degrees of view. This allows a wonderful morning escape to enjoy your coffee. The covered timber entry porch provides a direct view of the lake upon entering the home. The garage also features a timber bracketed shed roof system which adds wonderful detail to garage doors.
The home’s footprint was extended in a few areas to allow for the interior spaces to work with the needs of the family. Plenty of living spaces for all to enjoy as well as bedrooms to rest their heads after a busy day on the lake. This will be enjoyed by generations to come.
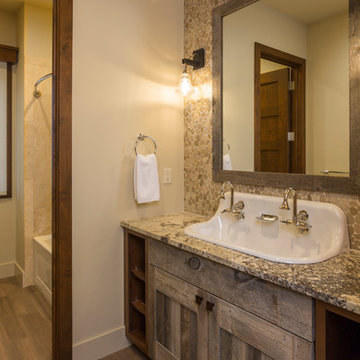
The values held in the Rocky Mountains and a Colorado family’s strong sense of community merged perfectly in the La Torretta Residence, a home which captures the breathtaking views offered by Steamboat Springs, Colorado, and features Zola’s Classic Clad and Classic Wood lines of windows and doors.
Photographer: Tim Murphy
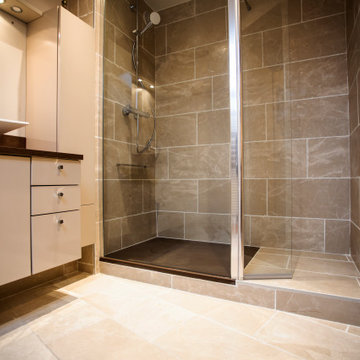
Photo of a medium sized contemporary ensuite bathroom in Paris with white cabinets, a walk-in shower, grey tiles, cement tiles, a trough sink, wooden worktops, grey floors, a hinged door and multi-coloured worktops.
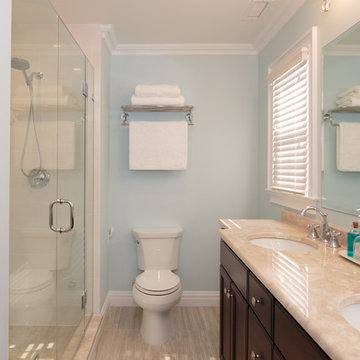
The chrome towel rack above the toilet is accessible from the shower and adds a nice touch to the space above the toilet.
Inspiration for a medium sized classic ensuite bathroom in New York with dark wood cabinets, a two-piece toilet, blue walls, ceramic flooring, beaded cabinets, an alcove shower, multi-coloured tiles, a trough sink, marble worktops, multi-coloured floors, a hinged door and multi-coloured worktops.
Inspiration for a medium sized classic ensuite bathroom in New York with dark wood cabinets, a two-piece toilet, blue walls, ceramic flooring, beaded cabinets, an alcove shower, multi-coloured tiles, a trough sink, marble worktops, multi-coloured floors, a hinged door and multi-coloured worktops.
Bathroom with a Trough Sink and Multi-coloured Worktops Ideas and Designs
1

 Shelves and shelving units, like ladder shelves, will give you extra space without taking up too much floor space. Also look for wire, wicker or fabric baskets, large and small, to store items under or next to the sink, or even on the wall.
Shelves and shelving units, like ladder shelves, will give you extra space without taking up too much floor space. Also look for wire, wicker or fabric baskets, large and small, to store items under or next to the sink, or even on the wall.  The sink, the mirror, shower and/or bath are the places where you might want the clearest and strongest light. You can use these if you want it to be bright and clear. Otherwise, you might want to look at some soft, ambient lighting in the form of chandeliers, short pendants or wall lamps. You could use accent lighting around your bath in the form to create a tranquil, spa feel, as well.
The sink, the mirror, shower and/or bath are the places where you might want the clearest and strongest light. You can use these if you want it to be bright and clear. Otherwise, you might want to look at some soft, ambient lighting in the form of chandeliers, short pendants or wall lamps. You could use accent lighting around your bath in the form to create a tranquil, spa feel, as well. 