Bathroom with Multi-coloured Worktops Ideas and Designs
Refine by:
Budget
Sort by:Popular Today
1 - 20 of 77 photos
Item 1 of 3

The Twin Peaks Passive House + ADU was designed and built to remain resilient in the face of natural disasters. Fortunately, the same great building strategies and design that provide resilience also provide a home that is incredibly comfortable and healthy while also visually stunning.
This home’s journey began with a desire to design and build a house that meets the rigorous standards of Passive House. Before beginning the design/ construction process, the homeowners had already spent countless hours researching ways to minimize their global climate change footprint. As with any Passive House, a large portion of this research was focused on building envelope design and construction. The wall assembly is combination of six inch Structurally Insulated Panels (SIPs) and 2x6 stick frame construction filled with blown in insulation. The roof assembly is a combination of twelve inch SIPs and 2x12 stick frame construction filled with batt insulation. The pairing of SIPs and traditional stick framing allowed for easy air sealing details and a continuous thermal break between the panels and the wall framing.
Beyond the building envelope, a number of other high performance strategies were used in constructing this home and ADU such as: battery storage of solar energy, ground source heat pump technology, Heat Recovery Ventilation, LED lighting, and heat pump water heating technology.
In addition to the time and energy spent on reaching Passivhaus Standards, thoughtful design and carefully chosen interior finishes coalesce at the Twin Peaks Passive House + ADU into stunning interiors with modern farmhouse appeal. The result is a graceful combination of innovation, durability, and aesthetics that will last for a century to come.
Despite the requirements of adhering to some of the most rigorous environmental standards in construction today, the homeowners chose to certify both their main home and their ADU to Passive House Standards. From a meticulously designed building envelope that tested at 0.62 ACH50, to the extensive solar array/ battery bank combination that allows designated circuits to function, uninterrupted for at least 48 hours, the Twin Peaks Passive House has a long list of high performance features that contributed to the completion of this arduous certification process. The ADU was also designed and built with these high standards in mind. Both homes have the same wall and roof assembly ,an HRV, and a Passive House Certified window and doors package. While the main home includes a ground source heat pump that warms both the radiant floors and domestic hot water tank, the more compact ADU is heated with a mini-split ductless heat pump. The end result is a home and ADU built to last, both of which are a testament to owners’ commitment to lessen their impact on the environment.

Walk in from the welcoming covered front porch to a perfect blend of comfort and style in this 3 bedroom, 3 bathroom bungalow. Once you have seen the optional trim roc coffered ceiling you will want to make this home your own.
The kitchen is the focus point of this open-concept design. The kitchen breakfast bar, large dining room and spacious living room make this home perfect for entertaining friends and family.
Additional windows bring in the warmth of natural light to all 3 bedrooms. The master bedroom has a full ensuite while the other two bedrooms share a jack-and-jill bathroom.
Factory built homes by Quality Homes. www.qualityhomes.ca

The bathroom features a full sized walk-in shower with stunning eclectic tile and beautiful finishes.
Photo of a small traditional ensuite bathroom in San Francisco with shaker cabinets, medium wood cabinets, quartz worktops, a built-in shower, beige tiles, ceramic tiles, a submerged sink, a shower curtain and multi-coloured worktops.
Photo of a small traditional ensuite bathroom in San Francisco with shaker cabinets, medium wood cabinets, quartz worktops, a built-in shower, beige tiles, ceramic tiles, a submerged sink, a shower curtain and multi-coloured worktops.

A fun and colorful bathroom with plenty of space. The blue stained vanity shows the variation in color as the wood grain pattern peeks through. Marble countertop with soft and subtle veining combined with textured glass sconces wrapped in metal is the right balance of soft and rustic.

Brick Bond Subway, Brick Stack Bond Tiling, Frameless Shower Screen, Real Timber Vanity, Matte Black Tapware, Rounded Mirror, Matte White Tiles, Back To Wall Toilet, Freestanding Bath, Concrete Freestanding Bath, Grey and White Bathrooms, OTB Bathrooms
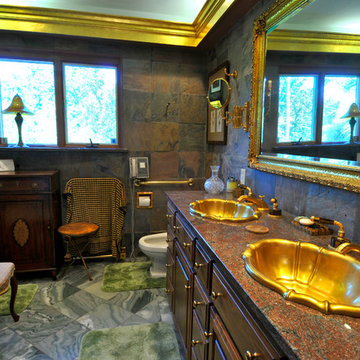
Sam Holland
Design ideas for a large classic ensuite bathroom in Charleston with dark wood cabinets, multi-coloured tiles, a submerged sink, granite worktops, multi-coloured worktops, a built in vanity unit and a coffered ceiling.
Design ideas for a large classic ensuite bathroom in Charleston with dark wood cabinets, multi-coloured tiles, a submerged sink, granite worktops, multi-coloured worktops, a built in vanity unit and a coffered ceiling.
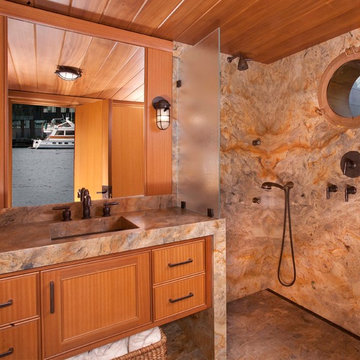
Design ideas for a nautical shower room bathroom in Seattle with medium wood cabinets, an alcove shower, multi-coloured tiles, multi-coloured walls, an integrated sink, multi-coloured floors, an open shower and multi-coloured worktops.

This contemporary bathroom design in Jackson, MI combines unique features to create a one-of-a-kind style. The dark, rich finish Medallion Gold vanity cabinet with furniture style feet is accented by Top Knobs hardware. The cabinetry is topped by a Cambria luxury white quartz countertop with dramatic black and gold accents. The homeowner added towels and accessories to bring out these color accents, creating a striking atmosphere for this bathroom. Details are key in creating a unique bathroom design, like the TEC glitter grout that accents the gray CTI porcelain floor tile. The large alcove shower is a highlight of this space, with a frameless glass hinged door and built-in shower bench. The Delta showerheads are sure to make this a place to relax with a combination of handheld and standard showerheads along with body sprays.

Knotty Pine Bathroom remodel
Medium sized rustic shower room bathroom in Boston with shaker cabinets, yellow walls, porcelain flooring, a built-in sink, engineered stone worktops, grey floors, a hinged door, multi-coloured worktops, a wall niche, a freestanding vanity unit, white cabinets and a single sink.
Medium sized rustic shower room bathroom in Boston with shaker cabinets, yellow walls, porcelain flooring, a built-in sink, engineered stone worktops, grey floors, a hinged door, multi-coloured worktops, a wall niche, a freestanding vanity unit, white cabinets and a single sink.

This is an example of a classic ensuite wet room bathroom in Orange County with brown cabinets, a freestanding bath, beige walls, marble flooring, a submerged sink, marble worktops, multi-coloured floors, a hinged door, multi-coloured worktops, double sinks, a built in vanity unit and recessed-panel cabinets.
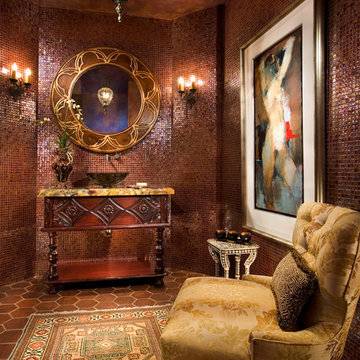
Mediterranean bathroom in Orange County with dark wood cabinets, brown tiles, mosaic tiles, brown walls, a vessel sink, brown floors and multi-coloured worktops.

Indrajit Ssathe
This is an example of a medium sized eclectic shower room bathroom in Mumbai with brown walls, a vessel sink, a wall mounted toilet, grey tiles, mosaic tile flooring, beige floors, multi-coloured worktops and flat-panel cabinets.
This is an example of a medium sized eclectic shower room bathroom in Mumbai with brown walls, a vessel sink, a wall mounted toilet, grey tiles, mosaic tile flooring, beige floors, multi-coloured worktops and flat-panel cabinets.
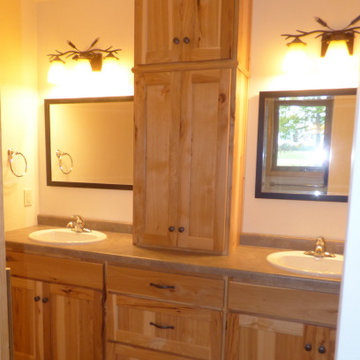
The Master Bathroom with large built-in linen cabinet, and counter-to-ceiling cabinet storage between sinks. A locking barn door leads to shower/toilet room.
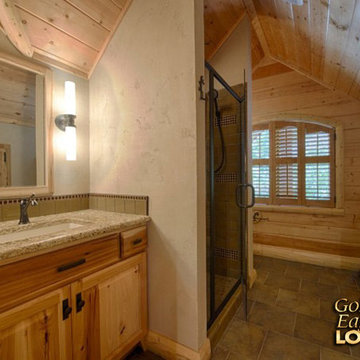
For more info on this home such as prices, floor plan, go to www.goldeneagleloghomes.com
Large rustic bathroom in Other with medium wood cabinets, porcelain flooring, granite worktops, brown floors and multi-coloured worktops.
Large rustic bathroom in Other with medium wood cabinets, porcelain flooring, granite worktops, brown floors and multi-coloured worktops.
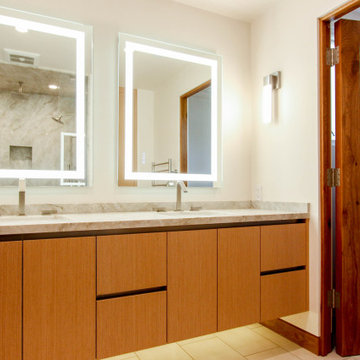
Photo of a large contemporary ensuite bathroom in Other with flat-panel cabinets, medium wood cabinets, an alcove shower, ceramic flooring, beige floors, a hinged door, multi-coloured worktops, a single sink and a floating vanity unit.
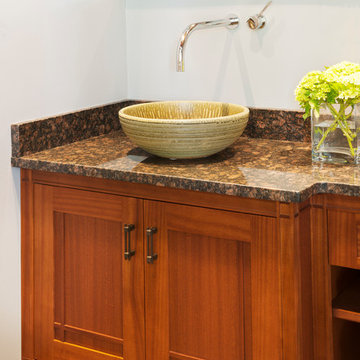
Crown Point Cabinetry
Inspiration for a large classic bathroom in Phoenix with medium wood cabinets, granite worktops, recessed-panel cabinets, grey walls, concrete flooring, a vessel sink, brown floors and multi-coloured worktops.
Inspiration for a large classic bathroom in Phoenix with medium wood cabinets, granite worktops, recessed-panel cabinets, grey walls, concrete flooring, a vessel sink, brown floors and multi-coloured worktops.
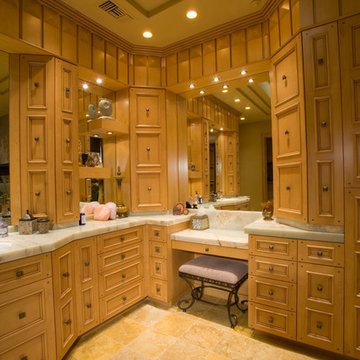
Expansive classic ensuite bathroom in Las Vegas with a claw-foot bath, brown tiles, beige walls, granite worktops, beige floors, multi-coloured worktops, a single sink, a built in vanity unit, a vaulted ceiling and wallpapered walls.
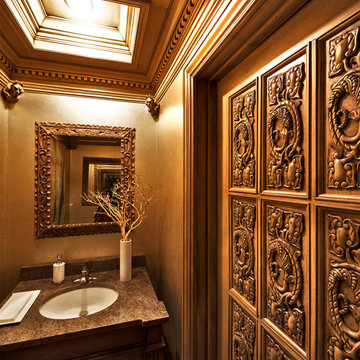
Inspiration for a large shower room bathroom in New York with brown cabinets, yellow tiles, yellow walls, granite worktops and multi-coloured worktops.
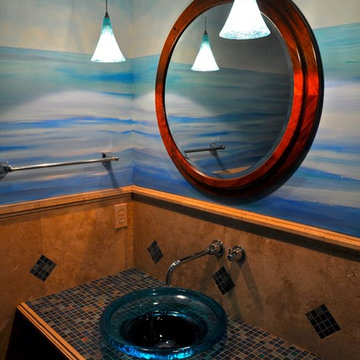
Sam Holland
Design ideas for a small classic bathroom in Charleston with a vessel sink, multi-coloured worktops and a single sink.
Design ideas for a small classic bathroom in Charleston with a vessel sink, multi-coloured worktops and a single sink.
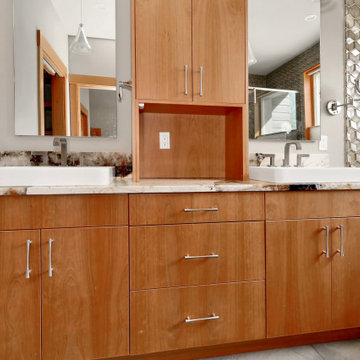
The Twin Peaks Passive House + ADU was designed and built to remain resilient in the face of natural disasters. Fortunately, the same great building strategies and design that provide resilience also provide a home that is incredibly comfortable and healthy while also visually stunning.
This home’s journey began with a desire to design and build a house that meets the rigorous standards of Passive House. Before beginning the design/ construction process, the homeowners had already spent countless hours researching ways to minimize their global climate change footprint. As with any Passive House, a large portion of this research was focused on building envelope design and construction. The wall assembly is combination of six inch Structurally Insulated Panels (SIPs) and 2x6 stick frame construction filled with blown in insulation. The roof assembly is a combination of twelve inch SIPs and 2x12 stick frame construction filled with batt insulation. The pairing of SIPs and traditional stick framing allowed for easy air sealing details and a continuous thermal break between the panels and the wall framing.
Beyond the building envelope, a number of other high performance strategies were used in constructing this home and ADU such as: battery storage of solar energy, ground source heat pump technology, Heat Recovery Ventilation, LED lighting, and heat pump water heating technology.
In addition to the time and energy spent on reaching Passivhaus Standards, thoughtful design and carefully chosen interior finishes coalesce at the Twin Peaks Passive House + ADU into stunning interiors with modern farmhouse appeal. The result is a graceful combination of innovation, durability, and aesthetics that will last for a century to come.
Despite the requirements of adhering to some of the most rigorous environmental standards in construction today, the homeowners chose to certify both their main home and their ADU to Passive House Standards. From a meticulously designed building envelope that tested at 0.62 ACH50, to the extensive solar array/ battery bank combination that allows designated circuits to function, uninterrupted for at least 48 hours, the Twin Peaks Passive House has a long list of high performance features that contributed to the completion of this arduous certification process. The ADU was also designed and built with these high standards in mind. Both homes have the same wall and roof assembly ,an HRV, and a Passive House Certified window and doors package. While the main home includes a ground source heat pump that warms both the radiant floors and domestic hot water tank, the more compact ADU is heated with a mini-split ductless heat pump. The end result is a home and ADU built to last, both of which are a testament to owners’ commitment to lessen their impact on the environment.
Bathroom with Multi-coloured Worktops Ideas and Designs
1

 Shelves and shelving units, like ladder shelves, will give you extra space without taking up too much floor space. Also look for wire, wicker or fabric baskets, large and small, to store items under or next to the sink, or even on the wall.
Shelves and shelving units, like ladder shelves, will give you extra space without taking up too much floor space. Also look for wire, wicker or fabric baskets, large and small, to store items under or next to the sink, or even on the wall.  The sink, the mirror, shower and/or bath are the places where you might want the clearest and strongest light. You can use these if you want it to be bright and clear. Otherwise, you might want to look at some soft, ambient lighting in the form of chandeliers, short pendants or wall lamps. You could use accent lighting around your bath in the form to create a tranquil, spa feel, as well.
The sink, the mirror, shower and/or bath are the places where you might want the clearest and strongest light. You can use these if you want it to be bright and clear. Otherwise, you might want to look at some soft, ambient lighting in the form of chandeliers, short pendants or wall lamps. You could use accent lighting around your bath in the form to create a tranquil, spa feel, as well. 