Bathroom with Open Cabinets and a Single Sink Ideas and Designs
Refine by:
Budget
Sort by:Popular Today
1 - 20 of 2,193 photos
Item 1 of 3

Verdigris wall tiles and floor tiles both from Mandarin Stone. Bespoke vanity unit made from recycled scaffold boards and live edge worktop. Basin from William and Holland, brassware from Lusso Stone.

Liadesign
Photo of a medium sized urban shower room bathroom in Milan with open cabinets, light wood cabinets, an alcove shower, a two-piece toilet, white tiles, porcelain tiles, grey walls, porcelain flooring, a vessel sink, wooden worktops, grey floors, a sliding door, a single sink, a freestanding vanity unit and a drop ceiling.
Photo of a medium sized urban shower room bathroom in Milan with open cabinets, light wood cabinets, an alcove shower, a two-piece toilet, white tiles, porcelain tiles, grey walls, porcelain flooring, a vessel sink, wooden worktops, grey floors, a sliding door, a single sink, a freestanding vanity unit and a drop ceiling.
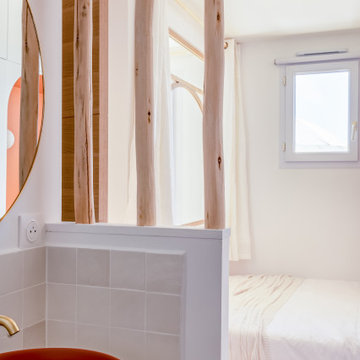
Photo of a scandi shower room bathroom in Other with open cabinets, white cabinets, beige tiles, ceramic tiles, cement flooring, a built-in sink, laminate worktops, white worktops, a single sink and a built in vanity unit.

Small contemporary ensuite bathroom in Sydney with open cabinets, light wood cabinets, a freestanding bath, a walk-in shower, a two-piece toilet, blue tiles, ceramic tiles, blue walls, terrazzo flooring, engineered stone worktops, grey floors, an open shower, white worktops, a single sink and a floating vanity unit.

Unique French Country powder bath vanity by Koch is knotty alder with mesh inserts.
Bathroom in Nashville with open cabinets, light wood cabinets, blue walls, medium hardwood flooring, brown floors, a single sink, a freestanding vanity unit and wallpapered walls.
Bathroom in Nashville with open cabinets, light wood cabinets, blue walls, medium hardwood flooring, brown floors, a single sink, a freestanding vanity unit and wallpapered walls.
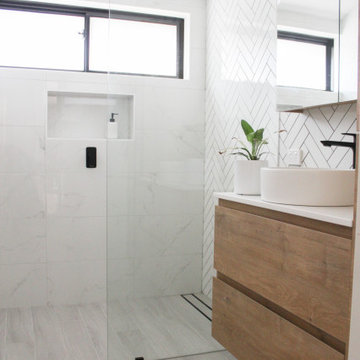
Walk In Shower, Ensuite and Main Bathroom Renovation, Small Bathrooms, Herringbone Feature Wall, Wall Hung Vanities, Small Bathroom Renovations, Marble and Herringbone Set Up
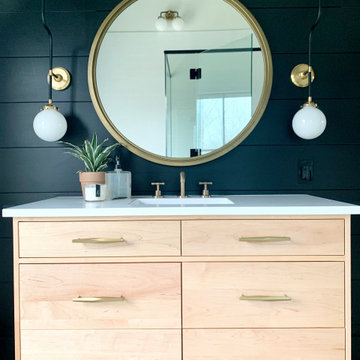
Photo of a medium sized modern bathroom in Cleveland with open cabinets, black cabinets, a one-piece toilet, black tiles, porcelain tiles, white walls, porcelain flooring, a console sink, marble worktops, grey floors, white worktops, a single sink, a freestanding vanity unit and tongue and groove walls.

This tiny home has a very unique and spacious bathroom. This tiny home has utilized space-saving design and put the bathroom vanity in the corner of the bathroom. Natural light in addition to track lighting makes this vanity perfect for getting ready in the morning. Triangle corner shelves give an added space for personal items to keep from cluttering the wood counter.
This contemporary, costal Tiny Home features a bathroom with a shower built out over the tongue of the trailer it sits on saving space and creating space in the bathroom. This shower has it's own clear roofing giving the shower a skylight. This allows tons of light to shine in on the beautiful blue tiles that shape this corner shower. Stainless steel planters hold ferns giving the shower an outdoor feel. With sunlight, plants, and a rain shower head above the shower, it is just like an outdoor shower only with more convenience and privacy. The curved glass shower door gives the whole tiny home bathroom a bigger feel while letting light shine through to the rest of the bathroom. The blue tile shower has niches; built-in shower shelves to save space making your shower experience even better. The frosted glass pocket door also allows light to shine through.

Design ideas for a medium sized contemporary shower room bathroom in San Francisco with open cabinets, an alcove bath, an alcove shower, blue tiles, porcelain tiles, porcelain flooring, a trough sink, grey floors, a shower curtain, white worktops, a shower bench, a single sink and a floating vanity unit.
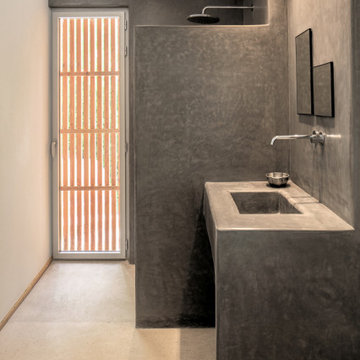
salle de bain en tadelakt de couleur grise, intégrant une douche et un lavabo 1 vasque, réalisée selon les techniques traditionnelles marocaines.
Inspiration for a world-inspired ensuite bathroom in Marseille with open cabinets, a walk-in shower, grey walls, concrete flooring, a console sink, solid surface worktops, beige floors, an open shower, grey worktops and a single sink.
Inspiration for a world-inspired ensuite bathroom in Marseille with open cabinets, a walk-in shower, grey walls, concrete flooring, a console sink, solid surface worktops, beige floors, an open shower, grey worktops and a single sink.

Photo of a large traditional shower room bathroom in Phoenix with open cabinets, brown cabinets, a one-piece toilet, white tiles, white walls, cement flooring, a submerged sink, marble worktops, black floors, white worktops, an enclosed toilet, a single sink, a freestanding vanity unit, a drop ceiling and panelled walls.

Photo of a large traditional shower room bathroom in Charleston with open cabinets, medium wood cabinets, an alcove shower, a two-piece toilet, grey tiles, white walls, a trough sink, multi-coloured floors, a hinged door, black worktops, a wall niche, a single sink, a built in vanity unit and tongue and groove walls.

We have something to show you
An interesting idea that we have implemented.
Pay attention to the combination of tiles in this project.
Wood and marble
This is typical for eco and Scandinavian style ?
The perfect combination of contrasting wooden tiles with white marble tiles with a fuzzy pattern. Wooden textures in modern bathrooms create contrast, marble adds sophistication.
If you want the same, we will prepare a free estimate for you and give you detailed consultation on your project.

This is an example of a medium sized contemporary ensuite bathroom in Marseille with open cabinets, beige cabinets, a built-in bath, a built-in shower, a two-piece toilet, white tiles, terracotta tiles, white walls, cement flooring, a pedestal sink, beige floors, an open shower, white worktops, a single sink and a built in vanity unit.

Design ideas for a small urban ensuite bathroom in Lyon with open cabinets, a corner shower, a wall mounted toilet, white tiles, porcelain tiles, white walls, cement flooring, a console sink, wooden worktops, white floors, a hinged door, a single sink and a freestanding vanity unit.
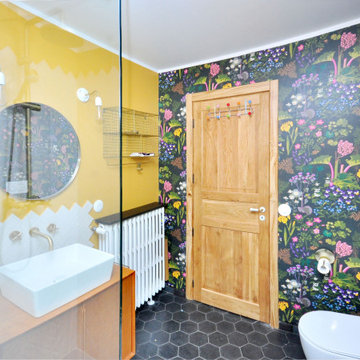
This is an example of a small urban ensuite bathroom in Lyon with open cabinets, a corner shower, a wall mounted toilet, white tiles, porcelain tiles, white walls, cement flooring, a console sink, wooden worktops, white floors, a hinged door, a single sink and a freestanding vanity unit.

Design ideas for a medium sized classic ensuite bathroom in Auckland with open cabinets, white cabinets, an alcove shower, grey tiles, mirror tiles, grey walls, porcelain flooring, a vessel sink, tiled worktops, white floors, an open shower, white worktops, a wall niche, a single sink and a floating vanity unit.
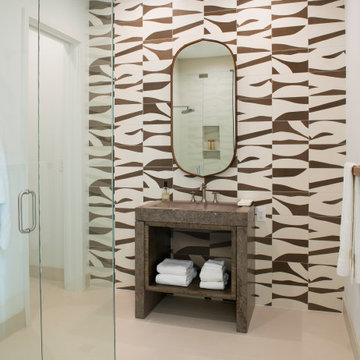
Inspiration for a large contemporary bathroom in Dallas with open cabinets, black and white tiles, white walls, a console sink, beige floors, a single sink and a freestanding vanity unit.

The powder room doubles as a pool bathroom for outside access and is lined with shiplap nearly to the ceiling.
Design ideas for a small farmhouse shower room bathroom in Chicago with open cabinets, medium wood cabinets, white walls, mosaic tile flooring, a vessel sink, wooden worktops, white floors, brown worktops, a single sink, a floating vanity unit and tongue and groove walls.
Design ideas for a small farmhouse shower room bathroom in Chicago with open cabinets, medium wood cabinets, white walls, mosaic tile flooring, a vessel sink, wooden worktops, white floors, brown worktops, a single sink, a floating vanity unit and tongue and groove walls.
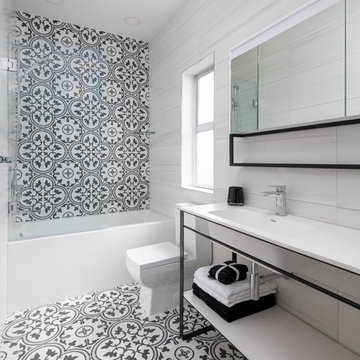
A bathroom remodel with Spanish pattern tiles and free standing vanity.
Photo Credit: Jesse Laver
This is an example of a medium sized contemporary ensuite bathroom in Vancouver with black cabinets, an alcove bath, a shower/bath combination, a one-piece toilet, white tiles, porcelain tiles, black walls, porcelain flooring, an integrated sink, engineered stone worktops, black floors, a hinged door, white worktops, open cabinets, a single sink and a freestanding vanity unit.
This is an example of a medium sized contemporary ensuite bathroom in Vancouver with black cabinets, an alcove bath, a shower/bath combination, a one-piece toilet, white tiles, porcelain tiles, black walls, porcelain flooring, an integrated sink, engineered stone worktops, black floors, a hinged door, white worktops, open cabinets, a single sink and a freestanding vanity unit.
Bathroom with Open Cabinets and a Single Sink Ideas and Designs
1

 Shelves and shelving units, like ladder shelves, will give you extra space without taking up too much floor space. Also look for wire, wicker or fabric baskets, large and small, to store items under or next to the sink, or even on the wall.
Shelves and shelving units, like ladder shelves, will give you extra space without taking up too much floor space. Also look for wire, wicker or fabric baskets, large and small, to store items under or next to the sink, or even on the wall.  The sink, the mirror, shower and/or bath are the places where you might want the clearest and strongest light. You can use these if you want it to be bright and clear. Otherwise, you might want to look at some soft, ambient lighting in the form of chandeliers, short pendants or wall lamps. You could use accent lighting around your bath in the form to create a tranquil, spa feel, as well.
The sink, the mirror, shower and/or bath are the places where you might want the clearest and strongest light. You can use these if you want it to be bright and clear. Otherwise, you might want to look at some soft, ambient lighting in the form of chandeliers, short pendants or wall lamps. You could use accent lighting around your bath in the form to create a tranquil, spa feel, as well. 