Bathroom with Open Cabinets and a Single Sink Ideas and Designs
Refine by:
Budget
Sort by:Popular Today
141 - 160 of 2,245 photos
Item 1 of 3
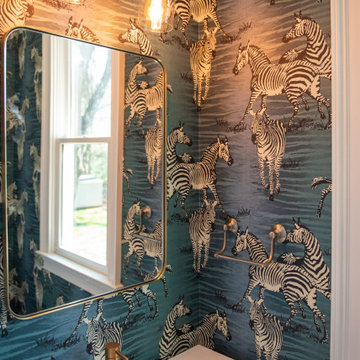
Photo of a small traditional shower room bathroom in Atlanta with open cabinets, a two-piece toilet, a pedestal sink, engineered stone worktops, white worktops, a single sink, a freestanding vanity unit and wallpapered walls.
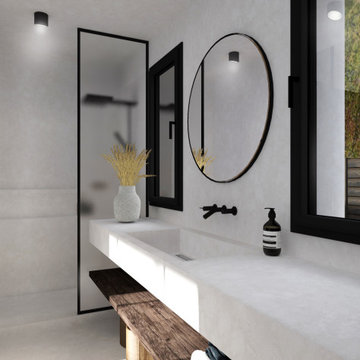
Salle de douche de la suite parentale.
Traitement du sol, des murs, du plafond et du plan de travail en béton ciré clair.
Séparée de la chambre par une double porte coulissante en verre poli et métal brut noir.

This Waukesha bathroom remodel was unique because the homeowner needed wheelchair accessibility. We designed a beautiful master bathroom and met the client’s ADA bathroom requirements.
Original Space
The old bathroom layout was not functional or safe. The client could not get in and out of the shower or maneuver around the vanity or toilet. The goal of this project was ADA accessibility.
ADA Bathroom Requirements
All elements of this bathroom and shower were discussed and planned. Every element of this Waukesha master bathroom is designed to meet the unique needs of the client. Designing an ADA bathroom requires thoughtful consideration of showering needs.
Open Floor Plan – A more open floor plan allows for the rotation of the wheelchair. A 5-foot turning radius allows the wheelchair full access to the space.
Doorways – Sliding barn doors open with minimal force. The doorways are 36” to accommodate a wheelchair.
Curbless Shower – To create an ADA shower, we raised the sub floor level in the bedroom. There is a small rise at the bedroom door and the bathroom door. There is a seamless transition to the shower from the bathroom tile floor.
Grab Bars – Decorative grab bars were installed in the shower, next to the toilet and next to the sink (towel bar).
Handheld Showerhead – The handheld Delta Palm Shower slips over the hand for easy showering.
Shower Shelves – The shower storage shelves are minimalistic and function as handhold points.
Non-Slip Surface – Small herringbone ceramic tile on the shower floor prevents slipping.
ADA Vanity – We designed and installed a wheelchair accessible bathroom vanity. It has clearance under the cabinet and insulated pipes.
Lever Faucet – The faucet is offset so the client could reach it easier. We installed a lever operated faucet that is easy to turn on/off.
Integrated Counter/Sink – The solid surface counter and sink is durable and easy to clean.
ADA Toilet – The client requested a bidet toilet with a self opening and closing lid. ADA bathroom requirements for toilets specify a taller height and more clearance.
Heated Floors – WarmlyYours heated floors add comfort to this beautiful space.
Linen Cabinet – A custom linen cabinet stores the homeowners towels and toiletries.
Style
The design of this bathroom is light and airy with neutral tile and simple patterns. The cabinetry matches the existing oak woodwork throughout the home.
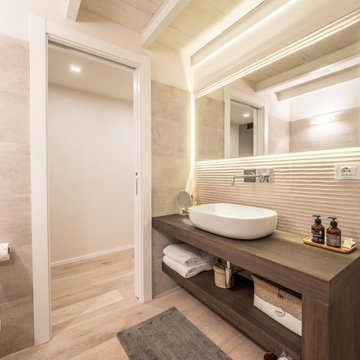
Design ideas for a medium sized contemporary shower room bathroom in Other with open cabinets, brown cabinets, a corner shower, a wall mounted toilet, porcelain tiles, beige walls, light hardwood flooring, a vessel sink, wooden worktops, a hinged door, brown worktops, a single sink and a freestanding vanity unit.
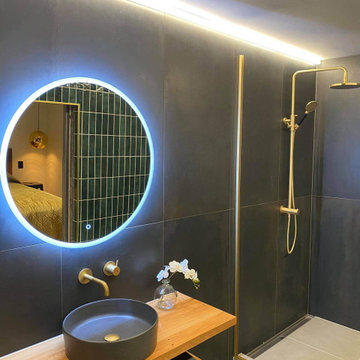
One of the beautiful bathrooms in the ski accommodation.
Inspiration for a medium sized ensuite bathroom in Auckland with open cabinets, light wood cabinets, a walk-in shower, a one-piece toilet, black tiles, ceramic tiles, black walls, ceramic flooring, a trough sink, wooden worktops, grey floors, an open shower, a single sink, a floating vanity unit and a drop ceiling.
Inspiration for a medium sized ensuite bathroom in Auckland with open cabinets, light wood cabinets, a walk-in shower, a one-piece toilet, black tiles, ceramic tiles, black walls, ceramic flooring, a trough sink, wooden worktops, grey floors, an open shower, a single sink, a floating vanity unit and a drop ceiling.
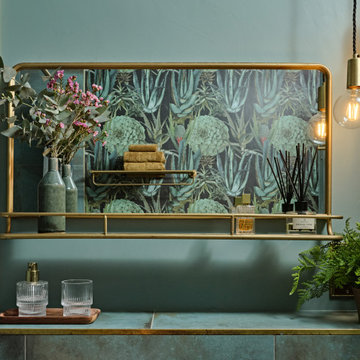
Wall mirror with shelf in brushed gold and pendant lights from Industville.
Design ideas for a small eclectic family bathroom in London with open cabinets, distressed cabinets, a built-in bath, a shower/bath combination, green tiles, porcelain tiles, porcelain flooring, a console sink, wooden worktops, black floors, a shower curtain, a single sink and a freestanding vanity unit.
Design ideas for a small eclectic family bathroom in London with open cabinets, distressed cabinets, a built-in bath, a shower/bath combination, green tiles, porcelain tiles, porcelain flooring, a console sink, wooden worktops, black floors, a shower curtain, a single sink and a freestanding vanity unit.
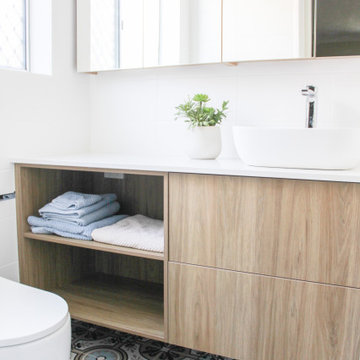
Blue Bathroom, Patterned Bathroom Floor, Small Bathroom Renovations, Small Bathrooms Perth WA, Wood Open Vanity, Long Single Vanities, Open Bathroom Vanities, Single Ensuite Vanities, Semi Frameless Shower Screen, Alcove Bathrooms
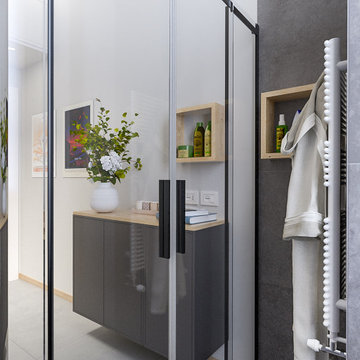
Liadesign
Industrial shower room bathroom in Milan with open cabinets, black cabinets, an alcove shower, a wall mounted toilet, white tiles, metro tiles, grey walls, porcelain flooring, a vessel sink, wooden worktops, grey floors, a sliding door, a laundry area, a single sink, a freestanding vanity unit and a drop ceiling.
Industrial shower room bathroom in Milan with open cabinets, black cabinets, an alcove shower, a wall mounted toilet, white tiles, metro tiles, grey walls, porcelain flooring, a vessel sink, wooden worktops, grey floors, a sliding door, a laundry area, a single sink, a freestanding vanity unit and a drop ceiling.
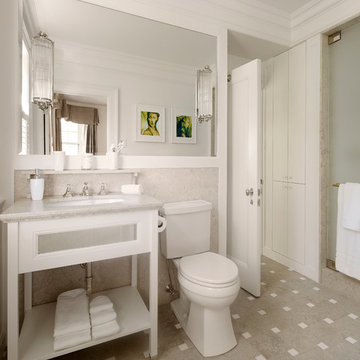
Werner Straube Photography
Design ideas for a medium sized traditional grey and white shower room bathroom in Chicago with a submerged sink, open cabinets, white cabinets, an alcove shower, a two-piece toilet, grey walls, porcelain flooring, multi-coloured floors, grey tiles, limestone tiles, limestone worktops, a hinged door, grey worktops, a single sink, a freestanding vanity unit and a drop ceiling.
Design ideas for a medium sized traditional grey and white shower room bathroom in Chicago with a submerged sink, open cabinets, white cabinets, an alcove shower, a two-piece toilet, grey walls, porcelain flooring, multi-coloured floors, grey tiles, limestone tiles, limestone worktops, a hinged door, grey worktops, a single sink, a freestanding vanity unit and a drop ceiling.

Small modern shower room bathroom in Boston with open cabinets, brown cabinets, an alcove shower, a one-piece toilet, white tiles, ceramic tiles, grey walls, ceramic flooring, a submerged sink, concrete worktops, grey floors, a sliding door, grey worktops, a wall niche, a single sink, a freestanding vanity unit and a wood ceiling.

Mixed Woods Master Bathroom
Design ideas for a medium sized rustic ensuite bathroom in Phoenix with open cabinets, medium wood cabinets, a freestanding bath, a shower/bath combination, a one-piece toilet, brown tiles, wood-effect tiles, grey walls, medium hardwood flooring, a trough sink, marble worktops, brown floors, a shower curtain, white worktops, an enclosed toilet, a single sink, a built in vanity unit and wood walls.
Design ideas for a medium sized rustic ensuite bathroom in Phoenix with open cabinets, medium wood cabinets, a freestanding bath, a shower/bath combination, a one-piece toilet, brown tiles, wood-effect tiles, grey walls, medium hardwood flooring, a trough sink, marble worktops, brown floors, a shower curtain, white worktops, an enclosed toilet, a single sink, a built in vanity unit and wood walls.
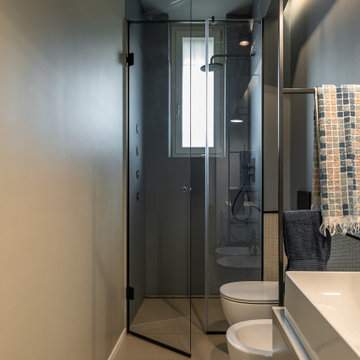
Photo of a modern shower room bathroom in Milan with open cabinets, white cabinets, a built-in shower, a wall mounted toilet, grey tiles, grey walls, a vessel sink, grey floors, a hinged door, a single sink, a floating vanity unit and grey worktops.
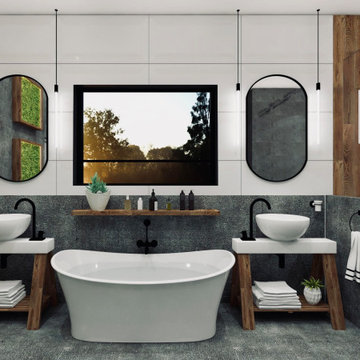
Photo of a medium sized world-inspired ensuite bathroom in Other with open cabinets, white cabinets, a freestanding bath, an alcove shower, grey tiles, porcelain tiles, porcelain flooring, wooden worktops, grey floors, a hinged door, a single sink and a freestanding vanity unit.
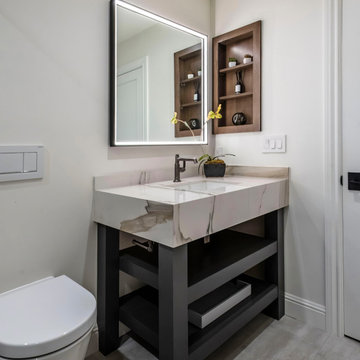
Inspiration for a contemporary shower room bathroom in San Francisco with open cabinets, an alcove shower, a wall mounted toilet, brown tiles, porcelain tiles, white walls, porcelain flooring, a submerged sink, tiled worktops, beige floors, an open shower, white worktops, a wall niche, a single sink and a freestanding vanity unit.
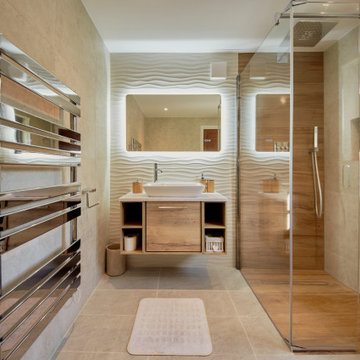
Inspiration for a medium sized contemporary grey and brown shower room bathroom in London with open cabinets, light wood cabinets, a walk-in shower, a wall mounted toilet, white tiles, porcelain tiles, beige walls, porcelain flooring, tiled worktops, white floors, a hinged door, white worktops, a feature wall, a single sink and a floating vanity unit.
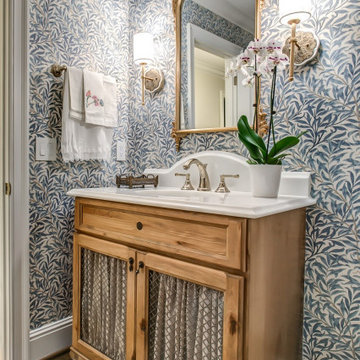
Unique French Country powder bath vanity by Koch is knotty alder with mesh inserts.
Design ideas for a bathroom in Nashville with open cabinets, light wood cabinets, blue walls, medium hardwood flooring, brown floors, a single sink, a freestanding vanity unit and wallpapered walls.
Design ideas for a bathroom in Nashville with open cabinets, light wood cabinets, blue walls, medium hardwood flooring, brown floors, a single sink, a freestanding vanity unit and wallpapered walls.

Il bagno è impreziosito da elementi di design, come il calorifero bianco vicino alla porta di destra e le pregiate rubinetterie.
This is an example of a medium sized contemporary shower room bathroom in Rome with open cabinets, grey cabinets, an alcove shower, a wall mounted toilet, beige tiles, porcelain tiles, blue walls, porcelain flooring, an integrated sink, tiled worktops, grey floors, a hinged door, white worktops, a laundry area, a single sink, a floating vanity unit, a drop ceiling and wood walls.
This is an example of a medium sized contemporary shower room bathroom in Rome with open cabinets, grey cabinets, an alcove shower, a wall mounted toilet, beige tiles, porcelain tiles, blue walls, porcelain flooring, an integrated sink, tiled worktops, grey floors, a hinged door, white worktops, a laundry area, a single sink, a floating vanity unit, a drop ceiling and wood walls.
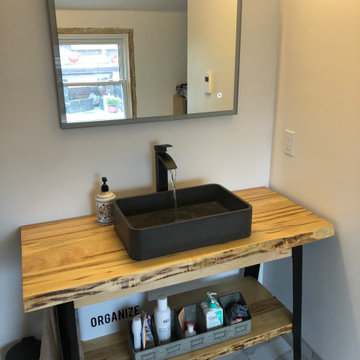
Photo of a modern bathroom in Other with open cabinets, light wood cabinets, wooden worktops, a single sink and a freestanding vanity unit.
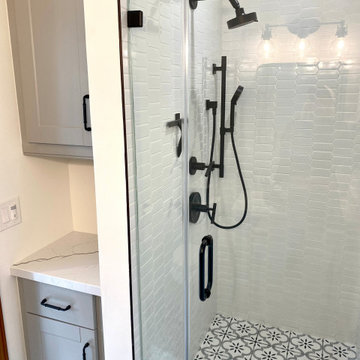
Next door to the laundry is guest bath. We opened up the shower area, re-tiled in a stunning picket tile and mosaic floor. We kept the room open and clean with an iron pedestal sink and framed mirror. The room is clean, contemporary, and lasting.
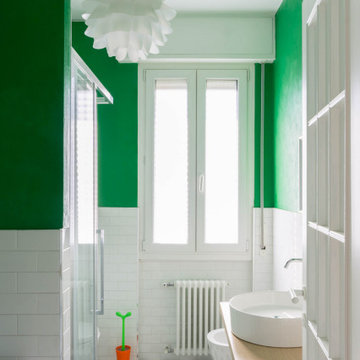
This is an example of a small modern shower room bathroom in Other with open cabinets, light wood cabinets, a corner shower, a one-piece toilet, white tiles, ceramic tiles, green walls, ceramic flooring, a vessel sink, wooden worktops, black floors, a sliding door, brown worktops, a laundry area, a single sink and a floating vanity unit.
Bathroom with Open Cabinets and a Single Sink Ideas and Designs
8

 Shelves and shelving units, like ladder shelves, will give you extra space without taking up too much floor space. Also look for wire, wicker or fabric baskets, large and small, to store items under or next to the sink, or even on the wall.
Shelves and shelving units, like ladder shelves, will give you extra space without taking up too much floor space. Also look for wire, wicker or fabric baskets, large and small, to store items under or next to the sink, or even on the wall.  The sink, the mirror, shower and/or bath are the places where you might want the clearest and strongest light. You can use these if you want it to be bright and clear. Otherwise, you might want to look at some soft, ambient lighting in the form of chandeliers, short pendants or wall lamps. You could use accent lighting around your bath in the form to create a tranquil, spa feel, as well.
The sink, the mirror, shower and/or bath are the places where you might want the clearest and strongest light. You can use these if you want it to be bright and clear. Otherwise, you might want to look at some soft, ambient lighting in the form of chandeliers, short pendants or wall lamps. You could use accent lighting around your bath in the form to create a tranquil, spa feel, as well. 