Bathroom with Open Cabinets and a Submerged Sink Ideas and Designs
Refine by:
Budget
Sort by:Popular Today
1 - 20 of 2,263 photos
Item 1 of 3

This stylish update for a family bathroom in a Vermont country house involved a complete reconfiguration of the layout to allow for a built-in linen closet, a 42" wide soaking tub/shower and a double vanity. The reclaimed pine vanity and iron hardware play off the patterned tile floor and ship lap walls for a contemporary eclectic mix.

Large scandinavian shower room bathroom in Toronto with open cabinets, grey cabinets, a walk-in shower, a one-piece toilet, grey tiles, ceramic tiles, white walls, ceramic flooring, a submerged sink, engineered stone worktops, grey floors, an open shower, grey worktops, a wall niche, double sinks and a floating vanity unit.
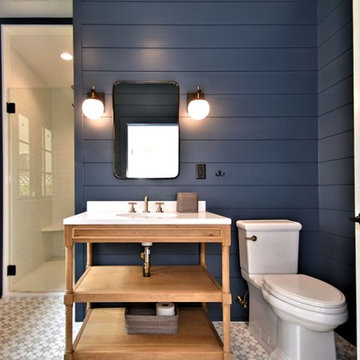
Design ideas for a nautical bathroom in Philadelphia with open cabinets, medium wood cabinets, a corner shower, blue walls, a submerged sink, multi-coloured floors and white worktops.

This is an example of a medium sized rural family bathroom in Dallas with open cabinets, distressed cabinets, an alcove bath, a shower/bath combination, a one-piece toilet, white tiles, ceramic tiles, blue walls, ceramic flooring, a submerged sink, engineered stone worktops, grey floors, a shower curtain and white worktops.
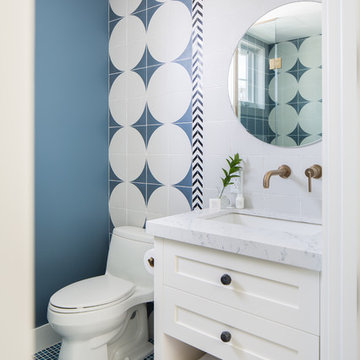
Five residential-style, three-level cottages are located behind the hotel facing 32nd Street. Spanning 1,500 square feet with a kitchen, rooftop deck featuring a fire place + barbeque, two bedrooms and a living room, showcasing masterfully designed interiors. Each cottage is named after the islands in Newport Beach and features a distinctive motif, tapping five elite Newport Beach-based firms: Grace Blu Interior Design, Jennifer Mehditash Design, Brooke Wagner Design, Erica Bryen Design and Blackband Design.
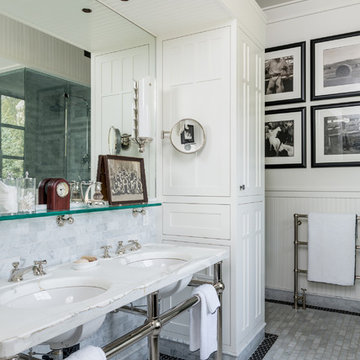
Classic bathroom in Other with open cabinets, grey tiles, white tiles, mosaic tiles, white walls, mosaic tile flooring, a submerged sink, grey floors and white worktops.
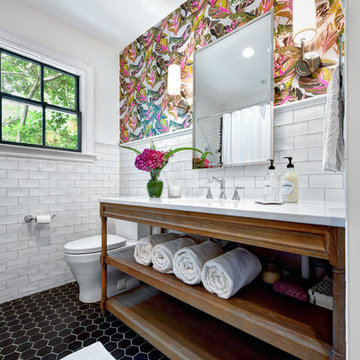
Photo of a classic bathroom in Charleston with open cabinets, white tiles, metro tiles, white walls, mosaic tile flooring, a submerged sink, black floors and white worktops.

Mel Carll
This is an example of a small traditional shower room bathroom in Los Angeles with open cabinets, black cabinets, a corner shower, a two-piece toilet, white tiles, metro tiles, white walls, cement flooring, a submerged sink, marble worktops, multi-coloured floors, a hinged door and white worktops.
This is an example of a small traditional shower room bathroom in Los Angeles with open cabinets, black cabinets, a corner shower, a two-piece toilet, white tiles, metro tiles, white walls, cement flooring, a submerged sink, marble worktops, multi-coloured floors, a hinged door and white worktops.
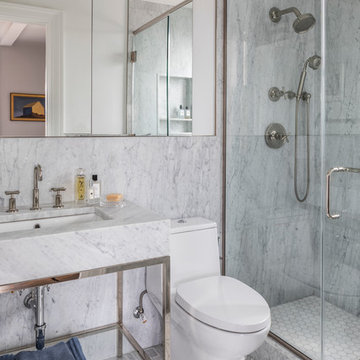
Marco Ricca
Inspiration for a small traditional shower room bathroom in Denver with open cabinets, grey cabinets, a shower/bath combination, a one-piece toilet, grey tiles, marble tiles, grey walls, marble flooring, a submerged sink, granite worktops, grey floors and a hinged door.
Inspiration for a small traditional shower room bathroom in Denver with open cabinets, grey cabinets, a shower/bath combination, a one-piece toilet, grey tiles, marble tiles, grey walls, marble flooring, a submerged sink, granite worktops, grey floors and a hinged door.
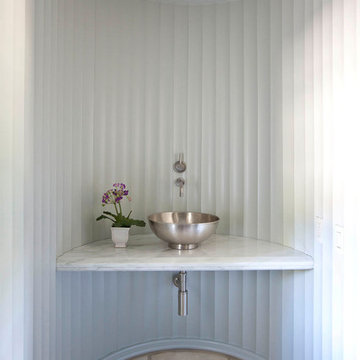
Inspiration for a medium sized modern shower room bathroom in Charlotte with open cabinets, white tiles, white walls, travertine flooring, a submerged sink, marble worktops and beige floors.

Rural ensuite bathroom in Burlington with a submerged sink, open cabinets, distressed cabinets, a freestanding bath, a wall mounted toilet and white walls.

This 3200 square foot home features a maintenance free exterior of LP Smartside, corrugated aluminum roofing, and native prairie landscaping. The design of the structure is intended to mimic the architectural lines of classic farm buildings. The outdoor living areas are as important to this home as the interior spaces; covered and exposed porches, field stone patios and an enclosed screen porch all offer expansive views of the surrounding meadow and tree line.
The home’s interior combines rustic timbers and soaring spaces which would have traditionally been reserved for the barn and outbuildings, with classic finishes customarily found in the family homestead. Walls of windows and cathedral ceilings invite the outdoors in. Locally sourced reclaimed posts and beams, wide plank white oak flooring and a Door County fieldstone fireplace juxtapose with classic white cabinetry and millwork, tongue and groove wainscoting and a color palate of softened paint hues, tiles and fabrics to create a completely unique Door County homestead.
Mitch Wise Design, Inc.
Richard Steinberger Photography
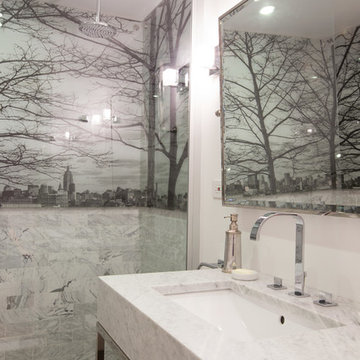
Bathroom designed by Studio Bichara S.r.l. Newform fixtures provided by Minimal USA
Photo by: www.federicarlet.com
Inspiration for a contemporary bathroom in New York with a submerged sink, open cabinets, a walk-in shower, grey tiles and an open shower.
Inspiration for a contemporary bathroom in New York with a submerged sink, open cabinets, a walk-in shower, grey tiles and an open shower.
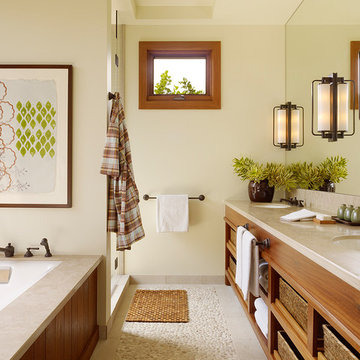
Inspiration for a world-inspired bathroom in Hawaii with a submerged sink, open cabinets, medium wood cabinets, a submerged bath, an alcove shower, pebble tile flooring and beige floors.
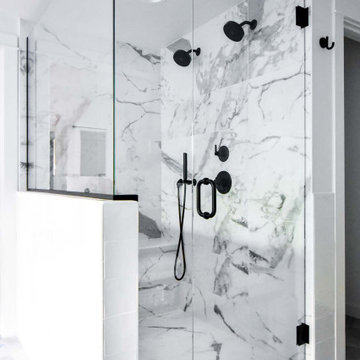
Basement master bathroom needed major style update including new closets, lighting, and a brand new bathroom. Large drop-in tub taking up too much space replaced by freestanding tub with floor mounted tub filler. Large two person shower with matte black fixtures. Furniture style vanity. Large hex tile floors.
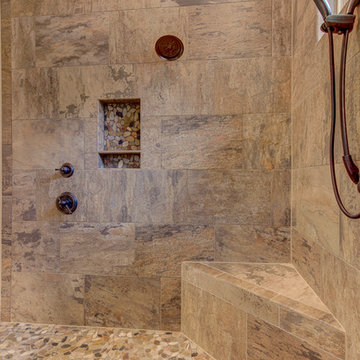
This is an example of a medium sized rustic ensuite bathroom in Austin with open cabinets, white cabinets, a freestanding bath, a corner shower, a two-piece toilet, white tiles, porcelain tiles, beige walls, porcelain flooring, a submerged sink, granite worktops, brown floors, an open shower and white worktops.
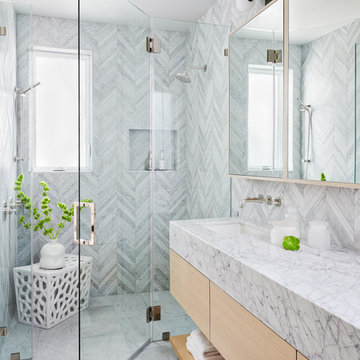
Jean Bai / Konstrukt Photo
Design ideas for a traditional bathroom in San Francisco with open cabinets, light wood cabinets, an alcove shower, marble tiles, grey walls, marble flooring, a submerged sink, grey floors, a hinged door and grey worktops.
Design ideas for a traditional bathroom in San Francisco with open cabinets, light wood cabinets, an alcove shower, marble tiles, grey walls, marble flooring, a submerged sink, grey floors, a hinged door and grey worktops.
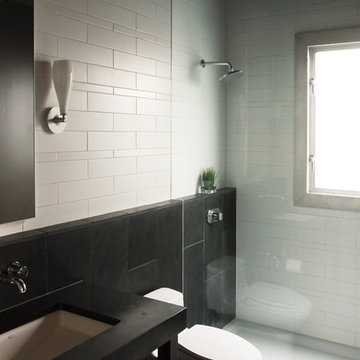
Erich Remash Architect
Design ideas for a small contemporary shower room bathroom in Seattle with open cabinets, black cabinets, a built-in shower, a one-piece toilet, black and white tiles, ceramic tiles, beige walls, slate flooring, a submerged sink and soapstone worktops.
Design ideas for a small contemporary shower room bathroom in Seattle with open cabinets, black cabinets, a built-in shower, a one-piece toilet, black and white tiles, ceramic tiles, beige walls, slate flooring, a submerged sink and soapstone worktops.
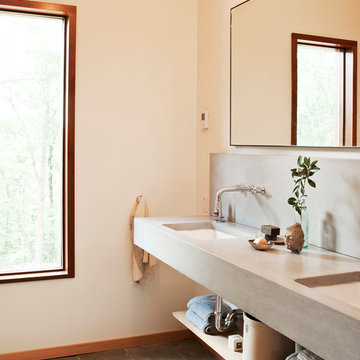
Project: Hudson Woods
Inspiration for a medium sized coastal ensuite bathroom in New York with open cabinets, slate flooring, a submerged sink and concrete worktops.
Inspiration for a medium sized coastal ensuite bathroom in New York with open cabinets, slate flooring, a submerged sink and concrete worktops.
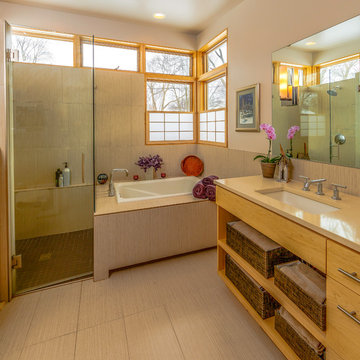
Modern House Productions
Medium sized world-inspired ensuite bathroom in Minneapolis with a submerged sink, open cabinets, medium wood cabinets, a built-in bath, a built-in shower, beige tiles, white walls, quartz worktops, porcelain tiles and porcelain flooring.
Medium sized world-inspired ensuite bathroom in Minneapolis with a submerged sink, open cabinets, medium wood cabinets, a built-in bath, a built-in shower, beige tiles, white walls, quartz worktops, porcelain tiles and porcelain flooring.
Bathroom with Open Cabinets and a Submerged Sink Ideas and Designs
1

 Shelves and shelving units, like ladder shelves, will give you extra space without taking up too much floor space. Also look for wire, wicker or fabric baskets, large and small, to store items under or next to the sink, or even on the wall.
Shelves and shelving units, like ladder shelves, will give you extra space without taking up too much floor space. Also look for wire, wicker or fabric baskets, large and small, to store items under or next to the sink, or even on the wall.  The sink, the mirror, shower and/or bath are the places where you might want the clearest and strongest light. You can use these if you want it to be bright and clear. Otherwise, you might want to look at some soft, ambient lighting in the form of chandeliers, short pendants or wall lamps. You could use accent lighting around your bath in the form to create a tranquil, spa feel, as well.
The sink, the mirror, shower and/or bath are the places where you might want the clearest and strongest light. You can use these if you want it to be bright and clear. Otherwise, you might want to look at some soft, ambient lighting in the form of chandeliers, short pendants or wall lamps. You could use accent lighting around your bath in the form to create a tranquil, spa feel, as well. 