Bathroom with Open Cabinets and Black Floors Ideas and Designs
Refine by:
Budget
Sort by:Popular Today
1 - 20 of 690 photos
Item 1 of 3

Verdigris wall tiles and floor tiles both from Mandarin Stone. Bespoke vanity unit made from recycled scaffold boards and live edge worktop. Basin from William and Holland, brassware from Lusso Stone.

Inspiration for a large traditional ensuite bathroom in Providence with open cabinets, a freestanding bath, a corner shower, a two-piece toilet, black and white tiles, ceramic tiles, grey walls, porcelain flooring, a console sink, black floors, a hinged door and black worktops.

This stylish update for a family bathroom in a Vermont country house involved a complete reconfiguration of the layout to allow for a built-in linen closet, a 42" wide soaking tub/shower and a double vanity. The reclaimed pine vanity and iron hardware play off the patterned tile floor and ship lap walls for a contemporary eclectic mix.

This is an example of a small contemporary shower room bathroom in Paris with open cabinets, an alcove shower, pink tiles, terracotta tiles, black walls, ceramic flooring, marble worktops, black floors, a hinged door, white worktops and a vessel sink.

Low Gear Photography
Small classic shower room bathroom in Kansas City with open cabinets, a walk-in shower, white tiles, white walls, porcelain flooring, an integrated sink, solid surface worktops, black floors, a hinged door, white worktops, black cabinets and metro tiles.
Small classic shower room bathroom in Kansas City with open cabinets, a walk-in shower, white tiles, white walls, porcelain flooring, an integrated sink, solid surface worktops, black floors, a hinged door, white worktops, black cabinets and metro tiles.

LBI transformed this small loft bathroom into a modern, stylish shower room.
We installed white herringbone tiles on the wall with patterned floor tile along with a black frame shower door.
We also installed a modern sit on basin with a solid wood vanity top to compliment the black framed shower panel.
In the shower area we installed a rain shower and tiled alcove to complete the look.

A bathroom remodels with Spanish pattern tiles and freestanding vanity.
Photo Credit: Jesse Laver
Inspiration for a medium sized contemporary ensuite bathroom in Vancouver with black cabinets, an alcove bath, a shower/bath combination, a one-piece toilet, white tiles, porcelain tiles, black walls, porcelain flooring, an integrated sink, engineered stone worktops, black floors, a hinged door, white worktops and open cabinets.
Inspiration for a medium sized contemporary ensuite bathroom in Vancouver with black cabinets, an alcove bath, a shower/bath combination, a one-piece toilet, white tiles, porcelain tiles, black walls, porcelain flooring, an integrated sink, engineered stone worktops, black floors, a hinged door, white worktops and open cabinets.
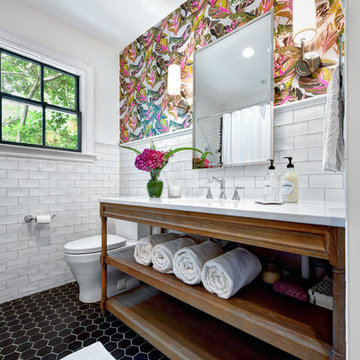
Photo of a classic bathroom in Charleston with open cabinets, white tiles, metro tiles, white walls, mosaic tile flooring, a submerged sink, black floors and white worktops.

Inspiration for a medium sized industrial ensuite bathroom in New York with open cabinets, light wood cabinets, a walk-in shower, a one-piece toilet, white tiles, white walls, ceramic flooring, granite worktops, an integrated sink, metro tiles, black floors and an open shower.

Medium sized rural shower room bathroom in Austin with beige walls, an integrated sink, black floors, grey worktops, open cabinets, an alcove shower, multi-coloured tiles, limestone tiles, limestone flooring, soapstone worktops and a hinged door.

Cuarto de baño en suite.
Design ideas for a medium sized midcentury ensuite bathroom in Madrid with open cabinets, black cabinets, a walk-in shower, an urinal, black and white tiles, ceramic tiles, white walls, ceramic flooring, a pedestal sink, wooden worktops, black floors, an open shower, brown worktops, an enclosed toilet, a single sink and a freestanding vanity unit.
Design ideas for a medium sized midcentury ensuite bathroom in Madrid with open cabinets, black cabinets, a walk-in shower, an urinal, black and white tiles, ceramic tiles, white walls, ceramic flooring, a pedestal sink, wooden worktops, black floors, an open shower, brown worktops, an enclosed toilet, a single sink and a freestanding vanity unit.

Photo of a medium sized contemporary ensuite bathroom in Chicago with a vessel sink, open cabinets, medium wood cabinets, white tiles, porcelain tiles, white walls, porcelain flooring, wooden worktops, black floors and brown worktops.

This is an example of a large classic shower room bathroom in Phoenix with open cabinets, brown cabinets, a one-piece toilet, white tiles, white walls, cement flooring, a submerged sink, marble worktops, black floors, white worktops, an enclosed toilet, a single sink, a freestanding vanity unit, a drop ceiling and panelled walls.
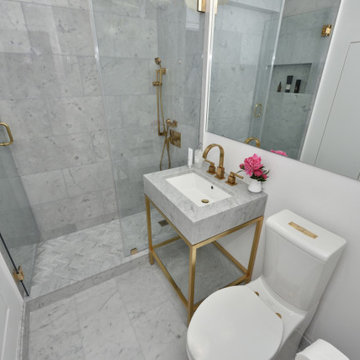
Small classic shower room bathroom in New York with open cabinets, grey cabinets, an alcove shower, a one-piece toilet, white tiles, marble tiles, white walls, marble flooring, a submerged sink, marble worktops, black floors, a hinged door, grey worktops, a single sink and a freestanding vanity unit.
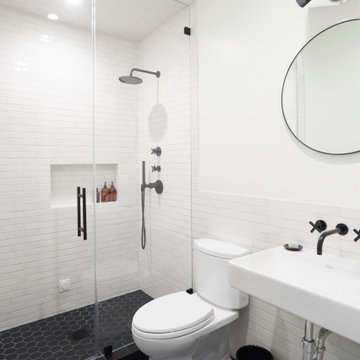
This is an example of a retro shower room bathroom in San Francisco with a two-piece toilet, white walls, ceramic flooring, a wall-mounted sink, black floors, open cabinets, an alcove shower, white tiles, metro tiles, a hinged door and white worktops.

The master bathroom has a freestanding tub in a wet room shower. Black hexagonal floor tiles give a geometric pattern to the space. Frosted glass provides a modern touch of privacy.
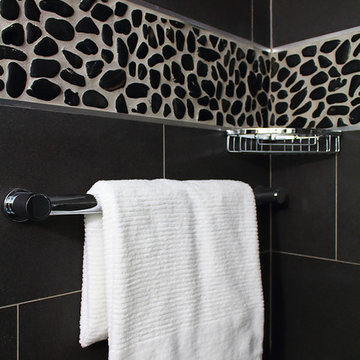
A towel bar that also acts as grab bar positioned conveniently at the entrance of the shower.
Photo of a medium sized contemporary shower room bathroom in New York with open cabinets, black cabinets, an alcove bath, a shower/bath combination, a one-piece toilet, black tiles, porcelain tiles, white walls, porcelain flooring, an integrated sink, black floors, a hinged door and white worktops.
Photo of a medium sized contemporary shower room bathroom in New York with open cabinets, black cabinets, an alcove bath, a shower/bath combination, a one-piece toilet, black tiles, porcelain tiles, white walls, porcelain flooring, an integrated sink, black floors, a hinged door and white worktops.
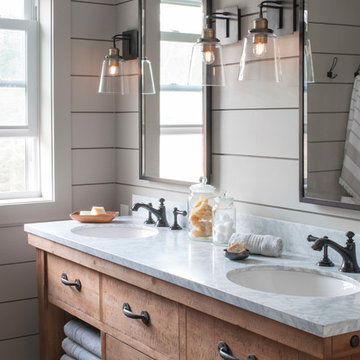
This stylish update for a family bathroom in a Vermont country house involved a complete reconfiguration of the layout to allow for a built-in linen closet, a 42" wide soaking tub/shower and a double vanity. The reclaimed pine vanity and iron hardware play off the patterned tile floor and ship lap walls for a contemporary eclectic mix.

Stunning succulent wallpaper from Mind the Gap
Small eclectic family bathroom in London with open cabinets, distressed cabinets, a built-in bath, a shower/bath combination, green tiles, porcelain tiles, porcelain flooring, a console sink, wooden worktops, black floors, a shower curtain, a single sink and a freestanding vanity unit.
Small eclectic family bathroom in London with open cabinets, distressed cabinets, a built-in bath, a shower/bath combination, green tiles, porcelain tiles, porcelain flooring, a console sink, wooden worktops, black floors, a shower curtain, a single sink and a freestanding vanity unit.

This is an example of a large classic shower room bathroom in Phoenix with open cabinets, brown cabinets, a one-piece toilet, white tiles, white walls, cement flooring, a submerged sink, marble worktops, black floors, white worktops, an enclosed toilet, a single sink, a freestanding vanity unit, a drop ceiling and panelled walls.
Bathroom with Open Cabinets and Black Floors Ideas and Designs
1

 Shelves and shelving units, like ladder shelves, will give you extra space without taking up too much floor space. Also look for wire, wicker or fabric baskets, large and small, to store items under or next to the sink, or even on the wall.
Shelves and shelving units, like ladder shelves, will give you extra space without taking up too much floor space. Also look for wire, wicker or fabric baskets, large and small, to store items under or next to the sink, or even on the wall.  The sink, the mirror, shower and/or bath are the places where you might want the clearest and strongest light. You can use these if you want it to be bright and clear. Otherwise, you might want to look at some soft, ambient lighting in the form of chandeliers, short pendants or wall lamps. You could use accent lighting around your bath in the form to create a tranquil, spa feel, as well.
The sink, the mirror, shower and/or bath are the places where you might want the clearest and strongest light. You can use these if you want it to be bright and clear. Otherwise, you might want to look at some soft, ambient lighting in the form of chandeliers, short pendants or wall lamps. You could use accent lighting around your bath in the form to create a tranquil, spa feel, as well. 