Bathroom with Open Cabinets and Wainscoting Ideas and Designs
Refine by:
Budget
Sort by:Popular Today
1 - 20 of 91 photos
Item 1 of 3

This guest bathroom was designed to reflect the home’s historical character and contemporary feel. Custom vanity overhanging a wood bench storage unit. Ann sacks’ ceramic and glazed lava stone tiles throughout.

This bathroom, complete with a bathtub, exudes a sophisticated hotel vibe, offering an elegant and aesthetic experience. Inspired by the luxurious ambiance found in high-end London establishments, it features impeccable design elements and great lighting, creating a space that is both visually pleasing and indulgent.
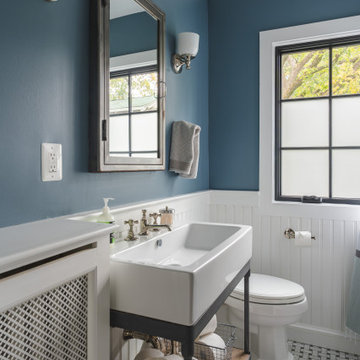
This is an example of a traditional bathroom in DC Metro with open cabinets, grey cabinets, blue walls, mosaic tile flooring, a console sink, multi-coloured floors, a single sink, a freestanding vanity unit, wainscoting and a dado rail.

Balancing the modern fixtures with traditional molding, lighting and artwork gave this space the style it needed to have a high impact.
Medium sized contemporary ensuite bathroom in DC Metro with open cabinets, black cabinets, an alcove shower, a bidet, white tiles, ceramic tiles, grey walls, porcelain flooring, a trough sink, marble worktops, white floors, a hinged door, white worktops, a wall niche, a single sink, a freestanding vanity unit and wainscoting.
Medium sized contemporary ensuite bathroom in DC Metro with open cabinets, black cabinets, an alcove shower, a bidet, white tiles, ceramic tiles, grey walls, porcelain flooring, a trough sink, marble worktops, white floors, a hinged door, white worktops, a wall niche, a single sink, a freestanding vanity unit and wainscoting.
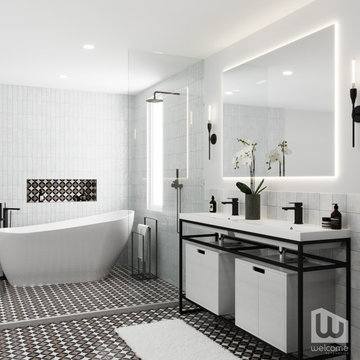
Palm Springs - Bold Funkiness. This collection was designed for our love of bold patterns and playful colors.
Design ideas for a large industrial ensuite bathroom in Los Angeles with open cabinets, white cabinets, a freestanding bath, a built-in shower, a wall mounted toilet, white tiles, metro tiles, white walls, ceramic flooring, a submerged sink, engineered stone worktops, black floors, an open shower, white worktops, a wall niche, double sinks, a freestanding vanity unit and wainscoting.
Design ideas for a large industrial ensuite bathroom in Los Angeles with open cabinets, white cabinets, a freestanding bath, a built-in shower, a wall mounted toilet, white tiles, metro tiles, white walls, ceramic flooring, a submerged sink, engineered stone worktops, black floors, an open shower, white worktops, a wall niche, double sinks, a freestanding vanity unit and wainscoting.
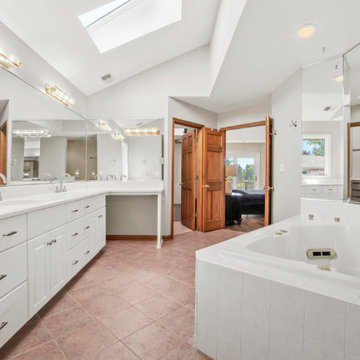
Inspiration for a large classic ensuite bathroom in Chicago with open cabinets, white cabinets, a corner bath, an alcove shower, a one-piece toilet, white tiles, ceramic tiles, white walls, ceramic flooring, a built-in sink, onyx worktops, brown floors, an open shower, white worktops, a wall niche, double sinks, a freestanding vanity unit, a vaulted ceiling and wainscoting.

"Victoria Point" farmhouse barn home by Yankee Barn Homes, customized by Paul Dierkes, Architect. Primary bathroom with open beamed ceiling. Floating double vanity of black marble. Walls of subway tile.
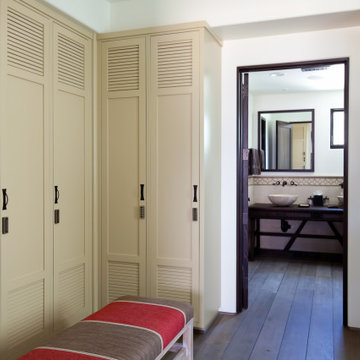
Clubhouse locker room + bathrooms
Inspiration for a medium sized bathroom in San Diego with open cabinets, brown cabinets, a two-piece toilet, beige tiles, porcelain tiles, white walls, medium hardwood flooring, a vessel sink, wooden worktops, brown floors, a hinged door, brown worktops, an enclosed toilet, double sinks, a freestanding vanity unit and wainscoting.
Inspiration for a medium sized bathroom in San Diego with open cabinets, brown cabinets, a two-piece toilet, beige tiles, porcelain tiles, white walls, medium hardwood flooring, a vessel sink, wooden worktops, brown floors, a hinged door, brown worktops, an enclosed toilet, double sinks, a freestanding vanity unit and wainscoting.
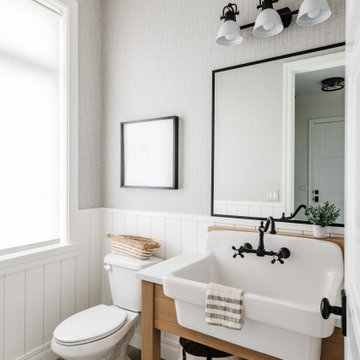
Photo of a traditional bathroom in Salt Lake City with open cabinets, grey walls, a built-in sink, grey floors, white worktops, a single sink, a freestanding vanity unit, wainscoting and wallpapered walls.
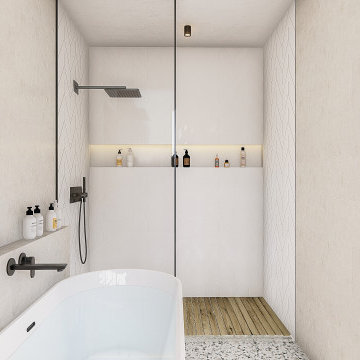
The views are incredible from this bathroom overlooking the pool and epic vista to the north. Natural materials blend perfectly with this modern palette.

The concrete looking hex tiles on the floor and the wainscoting with simple white rectangular tiles in stack bond pattern present just enough interest to the bathroom. The integrated concrete sink with chunky wood shelves below are a perfect vanity unit to complete this farmhouse theme bathroom.
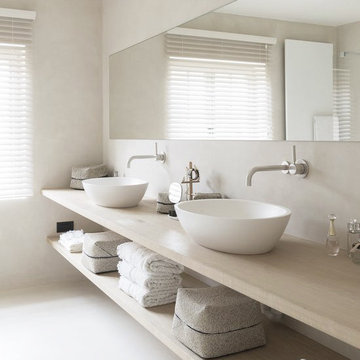
Utiliza tonos claros como el beige para muebles, azulejos, paredes e incluso para suelos.
La madera es un gran aliado para este tipo de combinación, que encaja perfectamente con piezas en blanco de cerámica, como los lavabos o los inodoros electrónicos.
Este tipo de baños minimalistas hacen de tu espacio un lugar mucho más acogedor donde el espacio y el orden son los principales aspectos que destacarán en él.
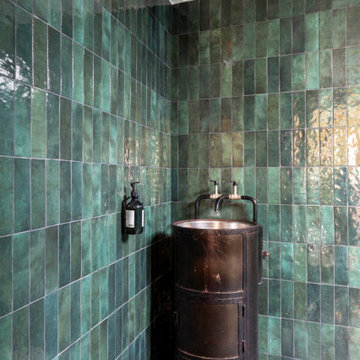
Dans cette maison familiale de 120 m², l’objectif était de créer un espace convivial et adapté à la vie quotidienne avec 2 enfants.
Au rez-de chaussée, nous avons ouvert toute la pièce de vie pour une circulation fluide et une ambiance chaleureuse. Les salles d’eau ont été pensées en total look coloré ! Verte ou rose, c’est un choix assumé et tendance. Dans les chambres et sous l’escalier, nous avons créé des rangements sur mesure parfaitement dissimulés qui permettent d’avoir un intérieur toujours rangé !
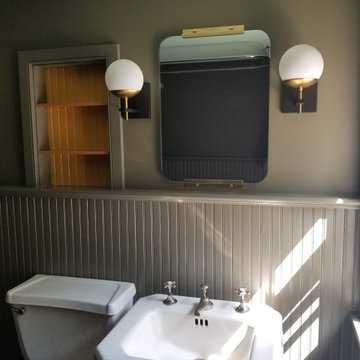
Bold colors modernize an otherwise traditional bathroom, and updated fixtures make it feel fresh.
Design ideas for a small country shower room bathroom in New York with open cabinets, yellow cabinets, a claw-foot bath, a shower/bath combination, a two-piece toilet, brown walls, painted wood flooring, a pedestal sink, purple floors, an open shower, a single sink, a built in vanity unit and wainscoting.
Design ideas for a small country shower room bathroom in New York with open cabinets, yellow cabinets, a claw-foot bath, a shower/bath combination, a two-piece toilet, brown walls, painted wood flooring, a pedestal sink, purple floors, an open shower, a single sink, a built in vanity unit and wainscoting.

Design ideas for a small beach style ensuite bathroom in New York with open cabinets, brown cabinets, an alcove shower, a one-piece toilet, white tiles, ceramic tiles, white walls, slate flooring, a trough sink, solid surface worktops, black floors, a hinged door, white worktops, a laundry area, a single sink, a freestanding vanity unit and wainscoting.
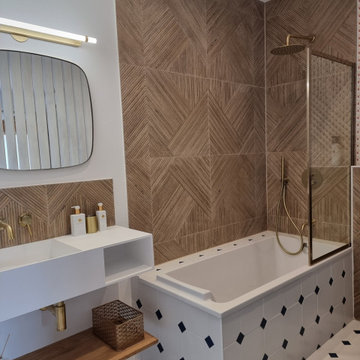
Photo of a medium sized contemporary ensuite bathroom in Bordeaux with open cabinets, a submerged bath, a shower/bath combination, beige tiles, brown tiles, ceramic tiles, ceramic flooring, a wall-mounted sink, white floors, white worktops, a single sink, a floating vanity unit, wood walls and wainscoting.
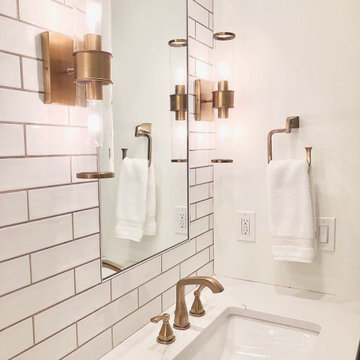
Project completed by Reka Jemmott, Jemm Interiors desgn firm, which serves Sandy Springs, Alpharetta, Johns Creek, Buckhead, Cumming, Roswell, Brookhaven and Atlanta areas.
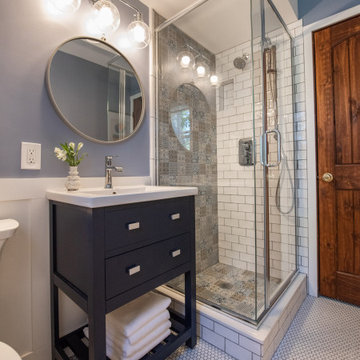
Small powder room remodel. Added a small shower to existing powder room by taking space from the adjacent laundry area.
This is an example of a small classic bathroom in Denver with open cabinets, blue cabinets, a two-piece toilet, ceramic tiles, blue walls, ceramic flooring, an integrated sink, white floors, white worktops, a freestanding vanity unit and wainscoting.
This is an example of a small classic bathroom in Denver with open cabinets, blue cabinets, a two-piece toilet, ceramic tiles, blue walls, ceramic flooring, an integrated sink, white floors, white worktops, a freestanding vanity unit and wainscoting.
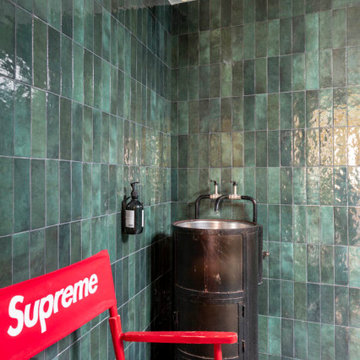
Dans cette maison familiale de 120 m², l’objectif était de créer un espace convivial et adapté à la vie quotidienne avec 2 enfants.
Au rez-de chaussée, nous avons ouvert toute la pièce de vie pour une circulation fluide et une ambiance chaleureuse. Les salles d’eau ont été pensées en total look coloré ! Verte ou rose, c’est un choix assumé et tendance. Dans les chambres et sous l’escalier, nous avons créé des rangements sur mesure parfaitement dissimulés qui permettent d’avoir un intérieur toujours rangé !
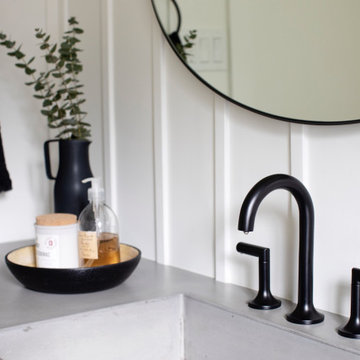
This stunning relaxed beachouse was recently featured in House and Home Magazine in march 2020. We took a dated and spacially scattered layout, and reinvented the house by opening walls, removing posts and beams, and have given this adorable family new functional and cozy rooms that were not previously usable.
Bathroom with Open Cabinets and Wainscoting Ideas and Designs
1

 Shelves and shelving units, like ladder shelves, will give you extra space without taking up too much floor space. Also look for wire, wicker or fabric baskets, large and small, to store items under or next to the sink, or even on the wall.
Shelves and shelving units, like ladder shelves, will give you extra space without taking up too much floor space. Also look for wire, wicker or fabric baskets, large and small, to store items under or next to the sink, or even on the wall.  The sink, the mirror, shower and/or bath are the places where you might want the clearest and strongest light. You can use these if you want it to be bright and clear. Otherwise, you might want to look at some soft, ambient lighting in the form of chandeliers, short pendants or wall lamps. You could use accent lighting around your bath in the form to create a tranquil, spa feel, as well.
The sink, the mirror, shower and/or bath are the places where you might want the clearest and strongest light. You can use these if you want it to be bright and clear. Otherwise, you might want to look at some soft, ambient lighting in the form of chandeliers, short pendants or wall lamps. You could use accent lighting around your bath in the form to create a tranquil, spa feel, as well. 