Bathroom with Open Cabinets and Wallpapered Walls Ideas and Designs
Refine by:
Budget
Sort by:Popular Today
61 - 80 of 142 photos
Item 1 of 3
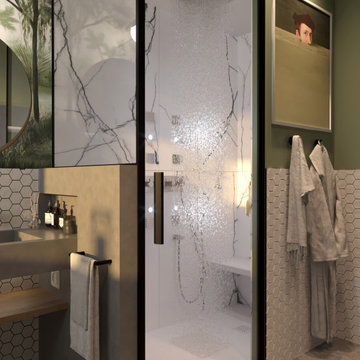
Una carta da parati da subito un tocco glam agli ambienti e
un quadro in bagno non è una scelta facile, ma se è un poster vintage o un quadro spiritoso come questo la scelta è vincente
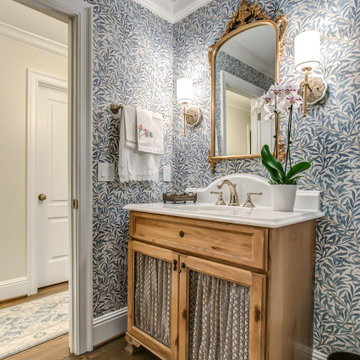
Unique French Country powder bath vanity by Koch is knotty alder with mesh inserts.
Inspiration for a bathroom in Nashville with open cabinets, light wood cabinets, blue walls, medium hardwood flooring, brown floors, a single sink, a freestanding vanity unit and wallpapered walls.
Inspiration for a bathroom in Nashville with open cabinets, light wood cabinets, blue walls, medium hardwood flooring, brown floors, a single sink, a freestanding vanity unit and wallpapered walls.

This is an example of a large classic bathroom in Chicago with open cabinets, beige cabinets, a one-piece toilet, multi-coloured walls, a built-in sink, multi-coloured floors, multi-coloured worktops, a single sink, a freestanding vanity unit and wallpapered walls.
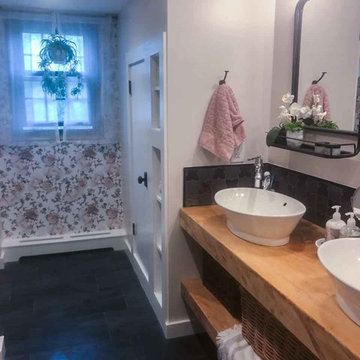
A beautiful floral wall-paper was added to some of the walls to act as an accent to the otherwise white room. To finish the look, dark hardwood flooring was installed to soften the brightness of the space. Gorgeous treated pieces of wood were used for the unique double vanity set-up. Stand-alone sink bowls were added to the top counter top with a separated faucets. A black-tiled backsplash was added just high enough to frame the bowls so they stand out. Double mirrors with hanging shelves were placed above both sinks with their own wall-mounted light. Next to the vanity is a built-in floor to ceiling open shelving, making it the ideal place to store all of your bathroom essentials.
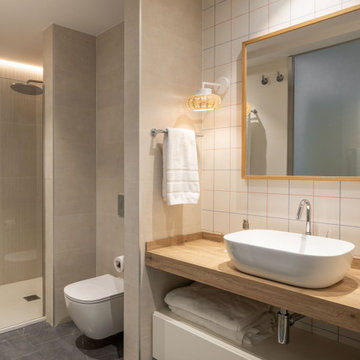
Medium sized traditional ensuite bathroom in Bilbao with open cabinets, white cabinets, a built-in shower, a wall mounted toilet, beige tiles, porcelain tiles, white walls, medium hardwood flooring, a vessel sink, engineered stone worktops, brown floors, a hinged door, brown worktops, a single sink, a built in vanity unit and wallpapered walls.

Inspiration for a medium sized eclectic ensuite bathroom in Other with open cabinets, white cabinets, a freestanding bath, a walk-in shower, a one-piece toilet, green tiles, metro tiles, green walls, porcelain flooring, an integrated sink, glass worktops, green floors, an open shower, white worktops, a wall niche, a single sink, a freestanding vanity unit and wallpapered walls.

Nos clients ont fait l'acquisition de ce 135 m² afin d'y loger leur future famille. Le couple avait une certaine vision de leur intérieur idéal : de grands espaces de vie et de nombreux rangements.
Nos équipes ont donc traduit cette vision physiquement. Ainsi, l'appartement s'ouvre sur une entrée intemporelle où se dresse un meuble Ikea et une niche boisée. Éléments parfaits pour habiller le couloir et y ranger des éléments sans l'encombrer d'éléments extérieurs.
Les pièces de vie baignent dans la lumière. Au fond, il y a la cuisine, située à la place d'une ancienne chambre. Elle détonne de par sa singularité : un look contemporain avec ses façades grises et ses finitions en laiton sur fond de papier au style anglais.
Les rangements de la cuisine s'invitent jusqu'au premier salon comme un trait d'union parfait entre les 2 pièces.
Derrière une verrière coulissante, on trouve le 2e salon, lieu de détente ultime avec sa bibliothèque-meuble télé conçue sur-mesure par nos équipes.
Enfin, les SDB sont un exemple de notre savoir-faire ! Il y a celle destinée aux enfants : spacieuse, chaleureuse avec sa baignoire ovale. Et celle des parents : compacte et aux traits plus masculins avec ses touches de noir.
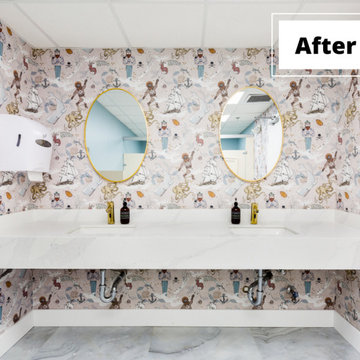
Material Selection, Interior Design & Installation
Design ideas for a large modern bathroom in Miami with open cabinets, an urinal, multi-coloured tiles, multi-coloured walls, porcelain flooring, a built-in sink, engineered stone worktops, blue floors, white worktops, double sinks, a floating vanity unit and wallpapered walls.
Design ideas for a large modern bathroom in Miami with open cabinets, an urinal, multi-coloured tiles, multi-coloured walls, porcelain flooring, a built-in sink, engineered stone worktops, blue floors, white worktops, double sinks, a floating vanity unit and wallpapered walls.
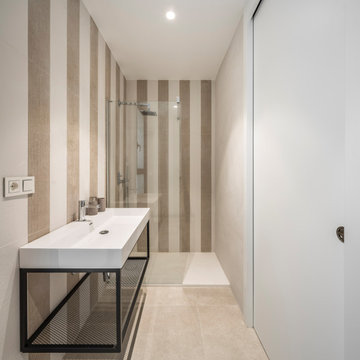
Inspiration for a small mediterranean bathroom in Valencia with open cabinets, white cabinets, beige tiles, beige walls, porcelain flooring, a trough sink, beige floors, an open shower, a single sink, a floating vanity unit and wallpapered walls.
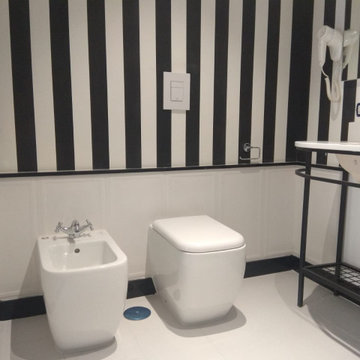
Inspiration for a medium sized contemporary shower room bathroom in Naples with open cabinets, black cabinets, an alcove shower, a two-piece toilet, black and white tiles, porcelain tiles, white walls, porcelain flooring, an integrated sink, quartz worktops, white floors, black worktops, a single sink, a freestanding vanity unit and wallpapered walls.
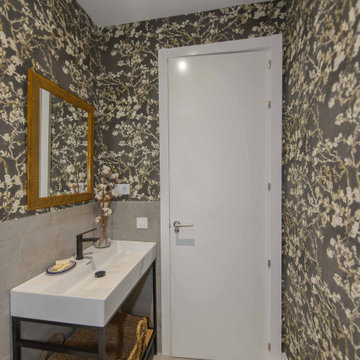
Inspiration for a medium sized classic bathroom in Madrid with open cabinets, white cabinets, grey tiles, a single sink, a floating vanity unit, a built-in shower, a one-piece toilet, multi-coloured walls, a vessel sink, porcelain flooring, beige floors, an open shower, an enclosed toilet and wallpapered walls.
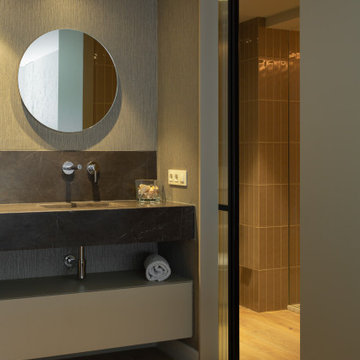
Inspiration for a medium sized contemporary ensuite bathroom in Other with open cabinets, grey cabinets, a walk-in shower, medium hardwood flooring, an integrated sink, marble worktops, a single sink, a built in vanity unit and wallpapered walls.
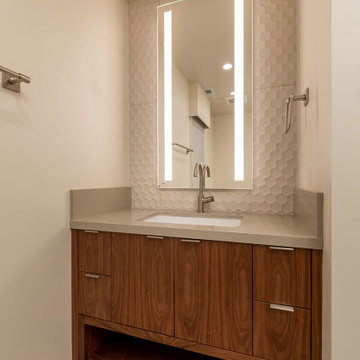
Inspiration for a medium sized contemporary bathroom in Other with open cabinets, brown cabinets, brown tiles, mosaic tiles, beige walls, medium hardwood flooring, an integrated sink, solid surface worktops, brown floors, brown worktops, a single sink, a built in vanity unit and wallpapered walls.
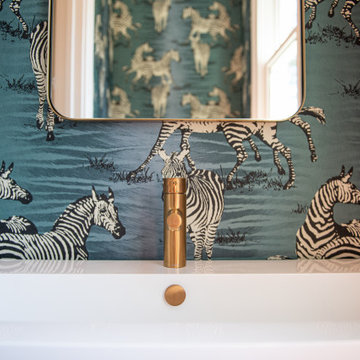
Design ideas for a small traditional shower room bathroom in Atlanta with open cabinets, a two-piece toilet, a pedestal sink, engineered stone worktops, white worktops, a single sink, a freestanding vanity unit and wallpapered walls.
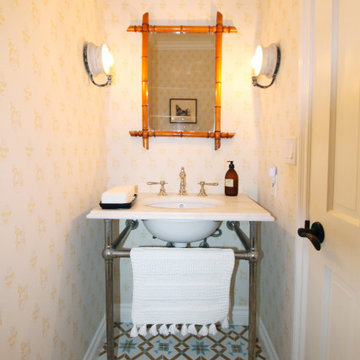
Inspiration for a small eclectic bathroom in Los Angeles with open cabinets, white cabinets, a two-piece toilet, white tiles, yellow walls, cement flooring, a submerged sink, quartz worktops, multi-coloured floors, white worktops, an enclosed toilet, a single sink, a freestanding vanity unit and wallpapered walls.
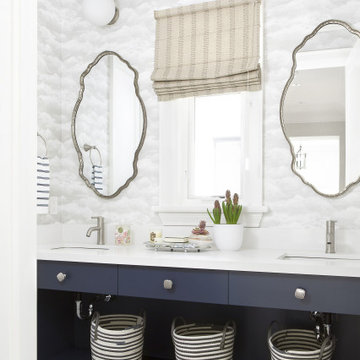
Guest Bath
Photo of a classic shower room bathroom in Toronto with open cabinets, blue cabinets, a submerged sink, grey floors, double sinks, a floating vanity unit and wallpapered walls.
Photo of a classic shower room bathroom in Toronto with open cabinets, blue cabinets, a submerged sink, grey floors, double sinks, a floating vanity unit and wallpapered walls.
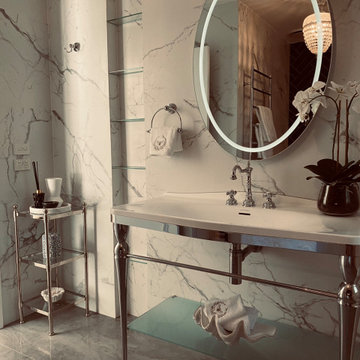
Inspiration for an ensuite bathroom with open cabinets, white cabinets, white tiles, stone slabs, white walls, porcelain flooring, a submerged sink, engineered stone worktops, grey floors, white worktops, a single sink, a freestanding vanity unit and wallpapered walls.
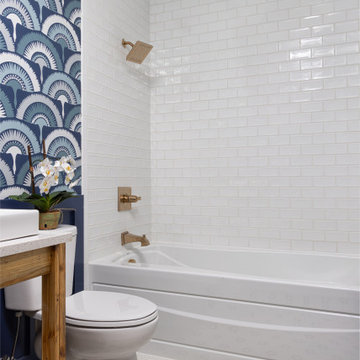
Inspiration for a bathroom in Kansas City with open cabinets, medium wood cabinets, a built-in bath, a walk-in shower, a one-piece toilet, white tiles, blue walls, ceramic flooring, an integrated sink, engineered stone worktops, white floors, a hinged door, white worktops, a single sink, a freestanding vanity unit and wallpapered walls.
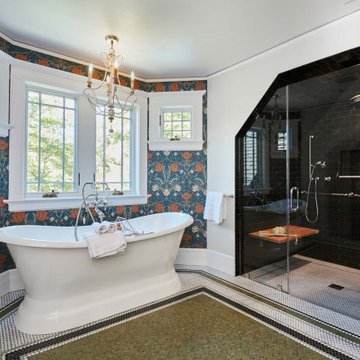
Universal design strategies were used in this Primary Suite to accommodate a client with ALS. The curb less shower with teak bench and hand held shower and large entry door allow for assistance. Grab bars in both the shower and toilet area are also beneficial.
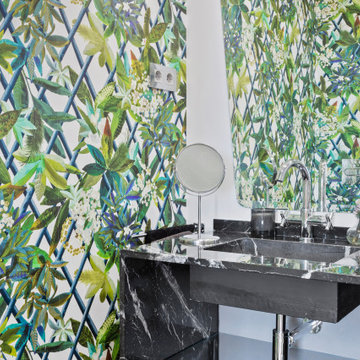
Baño principal en blanco y negro, lavabos a medida en marmol negro con forma cubo abierto empotrados en pared y con balda de cristal, espejos biselados a medida , y papel pintado
Bathroom with Open Cabinets and Wallpapered Walls Ideas and Designs
4

 Shelves and shelving units, like ladder shelves, will give you extra space without taking up too much floor space. Also look for wire, wicker or fabric baskets, large and small, to store items under or next to the sink, or even on the wall.
Shelves and shelving units, like ladder shelves, will give you extra space without taking up too much floor space. Also look for wire, wicker or fabric baskets, large and small, to store items under or next to the sink, or even on the wall.  The sink, the mirror, shower and/or bath are the places where you might want the clearest and strongest light. You can use these if you want it to be bright and clear. Otherwise, you might want to look at some soft, ambient lighting in the form of chandeliers, short pendants or wall lamps. You could use accent lighting around your bath in the form to create a tranquil, spa feel, as well.
The sink, the mirror, shower and/or bath are the places where you might want the clearest and strongest light. You can use these if you want it to be bright and clear. Otherwise, you might want to look at some soft, ambient lighting in the form of chandeliers, short pendants or wall lamps. You could use accent lighting around your bath in the form to create a tranquil, spa feel, as well. 