Bathroom with Open Cabinets and Wallpapered Walls Ideas and Designs
Refine by:
Budget
Sort by:Popular Today
101 - 120 of 142 photos
Item 1 of 3
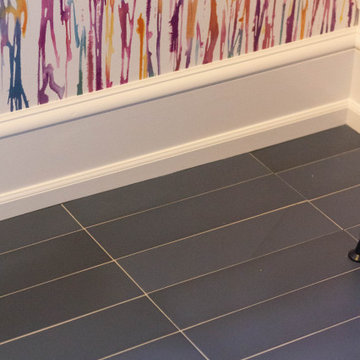
This is an example of a small classic shower room bathroom in Other with open cabinets, black cabinets, porcelain flooring, solid surface worktops, blue floors, white worktops, a single sink, a freestanding vanity unit and wallpapered walls.
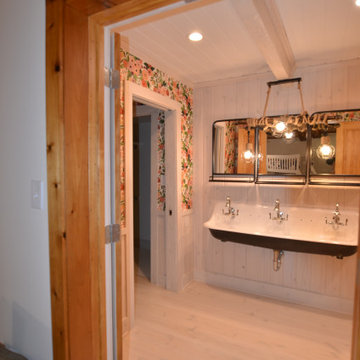
Photo of an expansive farmhouse shower room bathroom in New Orleans with open cabinets, black cabinets, an alcove bath, a shower/bath combination, a two-piece toilet, white tiles, terracotta tiles, white walls, light hardwood flooring, a wall-mounted sink, white floors, a shower curtain, a floating vanity unit, a timber clad ceiling and wallpapered walls.

Inspiration for a classic ensuite bathroom in New York with open cabinets, brown cabinets, a freestanding bath, a built-in shower, a one-piece toilet, beige tiles, cement tiles, cement flooring, a vessel sink, wooden worktops, a hinged door, double sinks, a freestanding vanity unit and wallpapered walls.
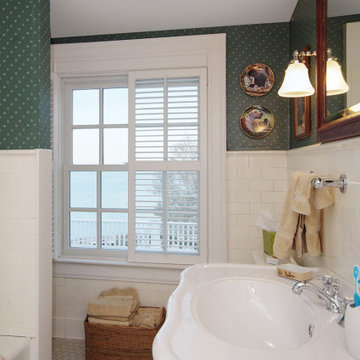
Fabulous bathroom with new double hung window we installed. This large replacement window has colonial grilles in the upper and lower sashes that match the classic look of this bathroom nicely. Find out more about getting new window in your home from Renewal by Andersen of New Jersey, Staten Island, NYC and The Bronx.
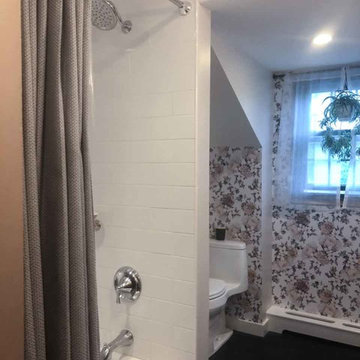
The alcove shower has a simple curtain separator from the rest of the bathroom and features a spacious tub, stainless steel faucets, and white subway tiles. The one-piece toilet is hidden behind the shower keeping it out of the way but still accessible. A beautiful floral wall-paper was added to some of the walls to act as an accent to the otherwise white room.
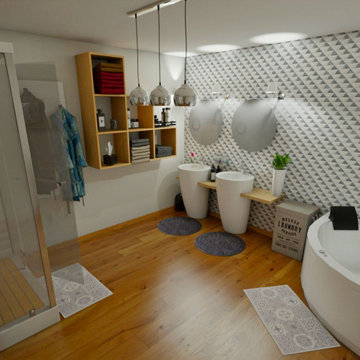
Agencement d'une Salle de Bains
Design ideas for a medium sized contemporary grey and white ensuite bathroom in Other with open cabinets, light wood cabinets, a corner bath, a double shower, white walls, light hardwood flooring, a pedestal sink, wooden worktops, brown floors, a hinged door, brown worktops, double sinks, a floating vanity unit and wallpapered walls.
Design ideas for a medium sized contemporary grey and white ensuite bathroom in Other with open cabinets, light wood cabinets, a corner bath, a double shower, white walls, light hardwood flooring, a pedestal sink, wooden worktops, brown floors, a hinged door, brown worktops, double sinks, a floating vanity unit and wallpapered walls.
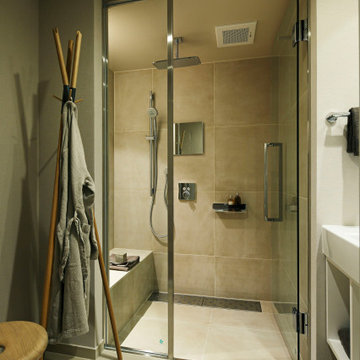
2室ある浴室は1つをシャワー室に変更しました。ベンチを設置し座りながら浴びられるようにしています。
Photo of a medium sized modern shower room bathroom in Tokyo with open cabinets, white cabinets, an alcove shower, beige walls, ceramic flooring, a submerged sink, solid surface worktops, beige floors, a hinged door, white worktops, a shower bench, a single sink, a built in vanity unit, a wallpapered ceiling and wallpapered walls.
Photo of a medium sized modern shower room bathroom in Tokyo with open cabinets, white cabinets, an alcove shower, beige walls, ceramic flooring, a submerged sink, solid surface worktops, beige floors, a hinged door, white worktops, a shower bench, a single sink, a built in vanity unit, a wallpapered ceiling and wallpapered walls.
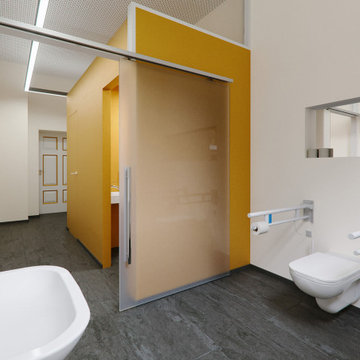
Inspiration for a medium sized modern bathroom in Other with open cabinets, yellow walls, ceramic flooring, tiled worktops, grey floors, white worktops, an enclosed toilet, a single sink, a floating vanity unit, a drop ceiling and wallpapered walls.
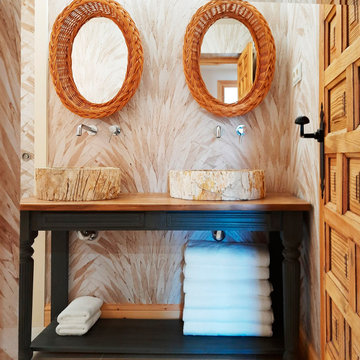
Baño doble revestido con papel pintado vinílico de hojas en relieve. Lavabos sobreencimera de madera fosilizada y mueble a medida de estilo
Inspiration for a rustic ensuite bathroom in Madrid with open cabinets, a vessel sink, double sinks, a built in vanity unit and wallpapered walls.
Inspiration for a rustic ensuite bathroom in Madrid with open cabinets, a vessel sink, double sinks, a built in vanity unit and wallpapered walls.
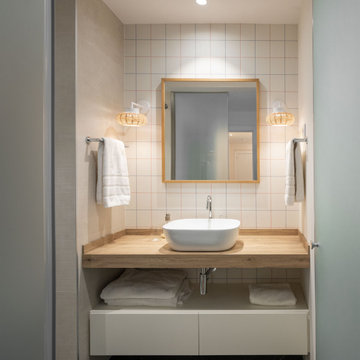
Design ideas for a medium sized classic ensuite bathroom in Bilbao with open cabinets, white cabinets, a built-in shower, a wall mounted toilet, beige tiles, porcelain tiles, white walls, medium hardwood flooring, a vessel sink, engineered stone worktops, brown floors, a hinged door, brown worktops, a single sink, a built in vanity unit and wallpapered walls.
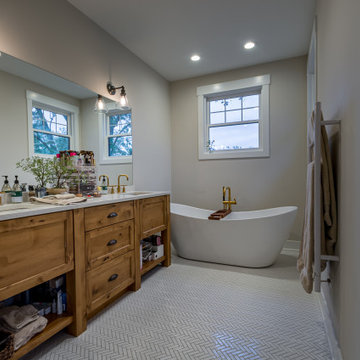
Photo of a large country ensuite bathroom in Chicago with open cabinets, light wood cabinets, a freestanding bath, a corner shower, a one-piece toilet, grey tiles, mosaic tiles, beige walls, ceramic flooring, a console sink, marble worktops, white floors, a hinged door, white worktops, a shower bench, double sinks, a built in vanity unit, a coffered ceiling and wallpapered walls.

Nos clients ont fait l'acquisition de ce 135 m² afin d'y loger leur future famille. Le couple avait une certaine vision de leur intérieur idéal : de grands espaces de vie et de nombreux rangements.
Nos équipes ont donc traduit cette vision physiquement. Ainsi, l'appartement s'ouvre sur une entrée intemporelle où se dresse un meuble Ikea et une niche boisée. Éléments parfaits pour habiller le couloir et y ranger des éléments sans l'encombrer d'éléments extérieurs.
Les pièces de vie baignent dans la lumière. Au fond, il y a la cuisine, située à la place d'une ancienne chambre. Elle détonne de par sa singularité : un look contemporain avec ses façades grises et ses finitions en laiton sur fond de papier au style anglais.
Les rangements de la cuisine s'invitent jusqu'au premier salon comme un trait d'union parfait entre les 2 pièces.
Derrière une verrière coulissante, on trouve le 2e salon, lieu de détente ultime avec sa bibliothèque-meuble télé conçue sur-mesure par nos équipes.
Enfin, les SDB sont un exemple de notre savoir-faire ! Il y a celle destinée aux enfants : spacieuse, chaleureuse avec sa baignoire ovale. Et celle des parents : compacte et aux traits plus masculins avec ses touches de noir.

Nos clients ont fait l'acquisition de ce 135 m² afin d'y loger leur future famille. Le couple avait une certaine vision de leur intérieur idéal : de grands espaces de vie et de nombreux rangements.
Nos équipes ont donc traduit cette vision physiquement. Ainsi, l'appartement s'ouvre sur une entrée intemporelle où se dresse un meuble Ikea et une niche boisée. Éléments parfaits pour habiller le couloir et y ranger des éléments sans l'encombrer d'éléments extérieurs.
Les pièces de vie baignent dans la lumière. Au fond, il y a la cuisine, située à la place d'une ancienne chambre. Elle détonne de par sa singularité : un look contemporain avec ses façades grises et ses finitions en laiton sur fond de papier au style anglais.
Les rangements de la cuisine s'invitent jusqu'au premier salon comme un trait d'union parfait entre les 2 pièces.
Derrière une verrière coulissante, on trouve le 2e salon, lieu de détente ultime avec sa bibliothèque-meuble télé conçue sur-mesure par nos équipes.
Enfin, les SDB sont un exemple de notre savoir-faire ! Il y a celle destinée aux enfants : spacieuse, chaleureuse avec sa baignoire ovale. Et celle des parents : compacte et aux traits plus masculins avec ses touches de noir.
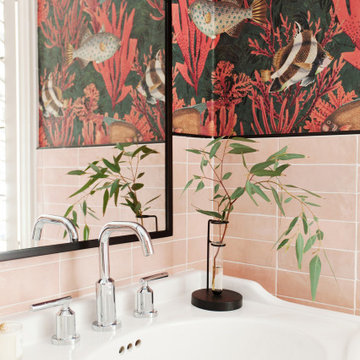
Small bohemian shower room bathroom in Phoenix with open cabinets, white cabinets, a walk-in shower, pink tiles, porcelain tiles, multi-coloured walls, marble flooring, an integrated sink, grey floors, an open shower, white worktops, a single sink, a freestanding vanity unit and wallpapered walls.
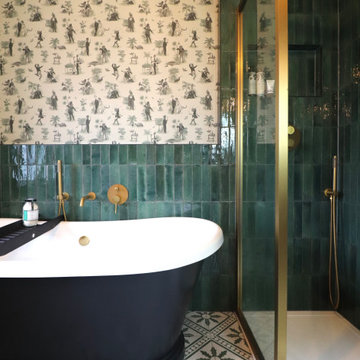
Photo of a medium sized eclectic ensuite bathroom in Other with open cabinets, white cabinets, a freestanding bath, a walk-in shower, a one-piece toilet, green tiles, metro tiles, green walls, porcelain flooring, an integrated sink, glass worktops, green floors, an open shower, white worktops, a wall niche, a single sink, a freestanding vanity unit and wallpapered walls.
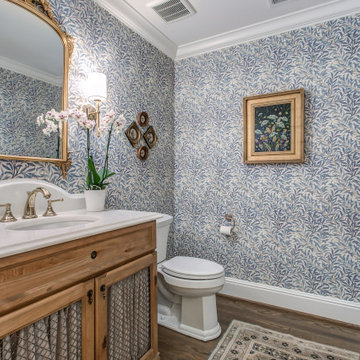
Unique French Country powder bath vanity by Koch is knotty alder with mesh inserts.
Photo of a bathroom in Nashville with open cabinets, light wood cabinets, blue walls, medium hardwood flooring, brown floors, a single sink, a freestanding vanity unit and wallpapered walls.
Photo of a bathroom in Nashville with open cabinets, light wood cabinets, blue walls, medium hardwood flooring, brown floors, a single sink, a freestanding vanity unit and wallpapered walls.
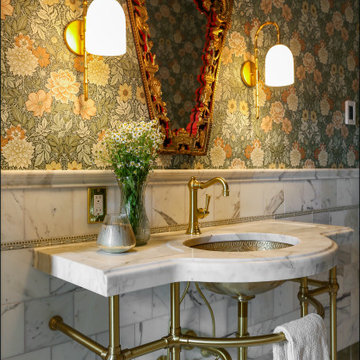
1912 Historic Landmark remodeled to have modern amenities while paying homage to the home's architectural style.
Design ideas for a large classic wet room bathroom in Portland with open cabinets, a freestanding bath, a two-piece toilet, white tiles, multi-coloured walls, porcelain flooring, a console sink, marble worktops, multi-coloured floors, a shower curtain, white worktops, a wall niche, a single sink, a freestanding vanity unit and wallpapered walls.
Design ideas for a large classic wet room bathroom in Portland with open cabinets, a freestanding bath, a two-piece toilet, white tiles, multi-coloured walls, porcelain flooring, a console sink, marble worktops, multi-coloured floors, a shower curtain, white worktops, a wall niche, a single sink, a freestanding vanity unit and wallpapered walls.
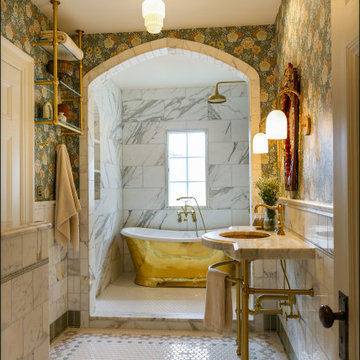
1912 Historic Landmark remodeled to have modern amenities while paying homage to the home's architectural style.
Design ideas for a large classic wet room bathroom in Portland with open cabinets, a freestanding bath, a two-piece toilet, white tiles, multi-coloured walls, porcelain flooring, a console sink, marble worktops, multi-coloured floors, a shower curtain, white worktops, a wall niche, a single sink, a freestanding vanity unit and wallpapered walls.
Design ideas for a large classic wet room bathroom in Portland with open cabinets, a freestanding bath, a two-piece toilet, white tiles, multi-coloured walls, porcelain flooring, a console sink, marble worktops, multi-coloured floors, a shower curtain, white worktops, a wall niche, a single sink, a freestanding vanity unit and wallpapered walls.
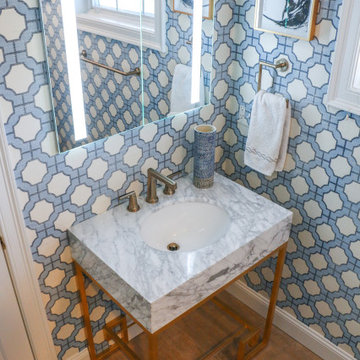
Bathroom renovation-
We gutted this guest bath and replaced all of the plumbing fixtures, flooring, mirror and installed gorgeous hand painted grass cloth on the walls.
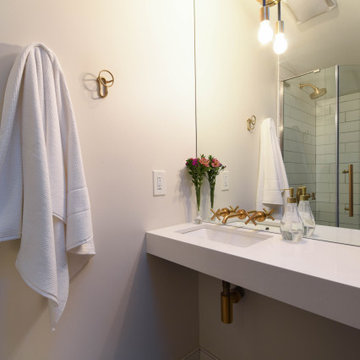
The custom floating vanity serves to make this tiny guest bathroom look bigger by showing off more of the gorgeous cement tile floor.
Photo of a small country shower room bathroom in San Francisco with open cabinets, white cabinets, a corner shower, a one-piece toilet, white tiles, ceramic tiles, white walls, cement flooring, a submerged sink, engineered stone worktops, grey floors, a hinged door, white worktops, a wall niche, a single sink, a floating vanity unit, a vaulted ceiling and wallpapered walls.
Photo of a small country shower room bathroom in San Francisco with open cabinets, white cabinets, a corner shower, a one-piece toilet, white tiles, ceramic tiles, white walls, cement flooring, a submerged sink, engineered stone worktops, grey floors, a hinged door, white worktops, a wall niche, a single sink, a floating vanity unit, a vaulted ceiling and wallpapered walls.
Bathroom with Open Cabinets and Wallpapered Walls Ideas and Designs
6

 Shelves and shelving units, like ladder shelves, will give you extra space without taking up too much floor space. Also look for wire, wicker or fabric baskets, large and small, to store items under or next to the sink, or even on the wall.
Shelves and shelving units, like ladder shelves, will give you extra space without taking up too much floor space. Also look for wire, wicker or fabric baskets, large and small, to store items under or next to the sink, or even on the wall.  The sink, the mirror, shower and/or bath are the places where you might want the clearest and strongest light. You can use these if you want it to be bright and clear. Otherwise, you might want to look at some soft, ambient lighting in the form of chandeliers, short pendants or wall lamps. You could use accent lighting around your bath in the form to create a tranquil, spa feel, as well.
The sink, the mirror, shower and/or bath are the places where you might want the clearest and strongest light. You can use these if you want it to be bright and clear. Otherwise, you might want to look at some soft, ambient lighting in the form of chandeliers, short pendants or wall lamps. You could use accent lighting around your bath in the form to create a tranquil, spa feel, as well. 