Bathroom with Open Cabinets and Wooden Worktops Ideas and Designs
Refine by:
Budget
Sort by:Popular Today
1 - 20 of 3,158 photos
Item 1 of 3

Verdigris wall tiles and floor tiles both from Mandarin Stone. Bespoke vanity unit made from recycled scaffold boards and live edge worktop. Basin from William and Holland, brassware from Lusso Stone.

Huntley is a 9 inch x 60 inch SPC Vinyl Plank with a rustic and charming oak design in clean beige hues. This flooring is constructed with a waterproof SPC core, 20mil protective wear layer, rare 60 inch length planks, and unbelievably realistic wood grain texture.

Graham Gaunt
Small contemporary shower room bathroom in London with open cabinets, grey tiles, grey walls, a vessel sink, wooden worktops, multi-coloured floors, an open shower, brown worktops, a walk-in shower and pebble tile flooring.
Small contemporary shower room bathroom in London with open cabinets, grey tiles, grey walls, a vessel sink, wooden worktops, multi-coloured floors, an open shower, brown worktops, a walk-in shower and pebble tile flooring.
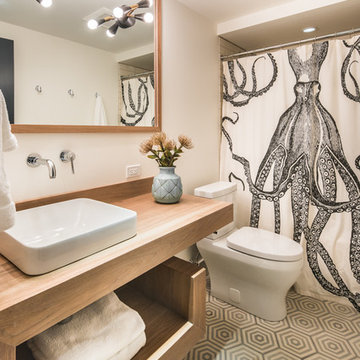
A Vermont second home renovation used for an active family who skis. Photos by Matthew Niemann Photography.
Design ideas for a contemporary shower room bathroom in Dallas with open cabinets, light wood cabinets, an alcove bath, a shower/bath combination, white walls, a vessel sink, wooden worktops, grey floors and a shower curtain.
Design ideas for a contemporary shower room bathroom in Dallas with open cabinets, light wood cabinets, an alcove bath, a shower/bath combination, white walls, a vessel sink, wooden worktops, grey floors and a shower curtain.

Who needs paint when you can tile the walls?
Photo of an expansive modern ensuite bathroom in Vancouver with a freestanding bath, grey tiles, porcelain tiles, open cabinets, medium wood cabinets, a double shower, a one-piece toilet, grey walls, concrete flooring, a vessel sink, wooden worktops, grey floors, an open shower and brown worktops.
Photo of an expansive modern ensuite bathroom in Vancouver with a freestanding bath, grey tiles, porcelain tiles, open cabinets, medium wood cabinets, a double shower, a one-piece toilet, grey walls, concrete flooring, a vessel sink, wooden worktops, grey floors, an open shower and brown worktops.

Design ideas for a small urban ensuite bathroom in Lyon with open cabinets, a corner shower, a wall mounted toilet, white tiles, porcelain tiles, white walls, cement flooring, a console sink, wooden worktops, white floors, a hinged door, a single sink and a freestanding vanity unit.

Liadesign
Photo of a medium sized urban shower room bathroom in Milan with open cabinets, light wood cabinets, an alcove shower, a two-piece toilet, white tiles, porcelain tiles, grey walls, porcelain flooring, a vessel sink, wooden worktops, grey floors, a sliding door, a single sink, a freestanding vanity unit and a drop ceiling.
Photo of a medium sized urban shower room bathroom in Milan with open cabinets, light wood cabinets, an alcove shower, a two-piece toilet, white tiles, porcelain tiles, grey walls, porcelain flooring, a vessel sink, wooden worktops, grey floors, a sliding door, a single sink, a freestanding vanity unit and a drop ceiling.

Nos clients ont fait l'acquisition de ce 135 m² afin d'y loger leur future famille. Le couple avait une certaine vision de leur intérieur idéal : de grands espaces de vie et de nombreux rangements.
Nos équipes ont donc traduit cette vision physiquement. Ainsi, l'appartement s'ouvre sur une entrée intemporelle où se dresse un meuble Ikea et une niche boisée. Éléments parfaits pour habiller le couloir et y ranger des éléments sans l'encombrer d'éléments extérieurs.
Les pièces de vie baignent dans la lumière. Au fond, il y a la cuisine, située à la place d'une ancienne chambre. Elle détonne de par sa singularité : un look contemporain avec ses façades grises et ses finitions en laiton sur fond de papier au style anglais.
Les rangements de la cuisine s'invitent jusqu'au premier salon comme un trait d'union parfait entre les 2 pièces.
Derrière une verrière coulissante, on trouve le 2e salon, lieu de détente ultime avec sa bibliothèque-meuble télé conçue sur-mesure par nos équipes.
Enfin, les SDB sont un exemple de notre savoir-faire ! Il y a celle destinée aux enfants : spacieuse, chaleureuse avec sa baignoire ovale. Et celle des parents : compacte et aux traits plus masculins avec ses touches de noir.

The powder room doubles as a pool bathroom for outside access and is lined with shiplap nearly to the ceiling.
Design ideas for a small farmhouse shower room bathroom in Chicago with open cabinets, medium wood cabinets, white walls, mosaic tile flooring, a vessel sink, wooden worktops, white floors, brown worktops, a single sink, a floating vanity unit and tongue and groove walls.
Design ideas for a small farmhouse shower room bathroom in Chicago with open cabinets, medium wood cabinets, white walls, mosaic tile flooring, a vessel sink, wooden worktops, white floors, brown worktops, a single sink, a floating vanity unit and tongue and groove walls.

Salle de bain en béton ciré de Mercadier, robinetterie encastrée et meuble chiné
Inspiration for a small contemporary grey and brown ensuite bathroom in Paris with a built-in shower, grey walls, concrete flooring, wooden worktops, grey floors, open cabinets, medium wood cabinets, a vessel sink, an open shower and brown worktops.
Inspiration for a small contemporary grey and brown ensuite bathroom in Paris with a built-in shower, grey walls, concrete flooring, wooden worktops, grey floors, open cabinets, medium wood cabinets, a vessel sink, an open shower and brown worktops.

Farmhouse bathroom
Photographer: Rob Karosis
Photo of a medium sized farmhouse bathroom in New York with open cabinets, dark wood cabinets, a corner shower, white tiles, metro tiles, white walls, ceramic flooring, a built-in sink, wooden worktops, multi-coloured floors, an open shower and brown worktops.
Photo of a medium sized farmhouse bathroom in New York with open cabinets, dark wood cabinets, a corner shower, white tiles, metro tiles, white walls, ceramic flooring, a built-in sink, wooden worktops, multi-coloured floors, an open shower and brown worktops.
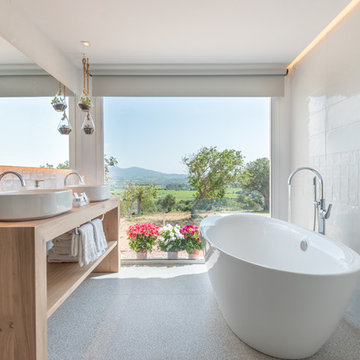
Inspiration for a contemporary ensuite bathroom in DC Metro with open cabinets, light wood cabinets, a freestanding bath, white tiles, a vessel sink, wooden worktops, grey floors and brown worktops.

Nel bagno abbiamo utilizzato gli stessi colori e materiali utilizzati nel resto dell'appartamento.
Anche qui sono stati realizzati arredi su misura per sfruttare al meglio gli spazi ridotti. Piatto doccia rivestito dello stesso materiale usato per la nicchia doccia. Mobile bagno su misura.

Андрей Белимов-Гущин
Photo of a contemporary grey and yellow ensuite bathroom in Saint Petersburg with a shower/bath combination, a wall mounted toilet, white tiles, yellow tiles, a vessel sink, wooden worktops, grey floors, an open shower, brown worktops, open cabinets, an alcove bath and feature lighting.
Photo of a contemporary grey and yellow ensuite bathroom in Saint Petersburg with a shower/bath combination, a wall mounted toilet, white tiles, yellow tiles, a vessel sink, wooden worktops, grey floors, an open shower, brown worktops, open cabinets, an alcove bath and feature lighting.
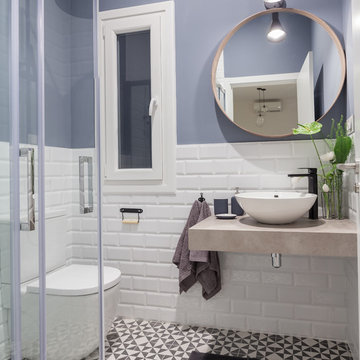
Fotografía y estilismo Nora Zubia
Photo of a small scandi shower room bathroom in Madrid with open cabinets, grey cabinets, a built-in shower, a one-piece toilet, white tiles, ceramic tiles, grey walls, ceramic flooring, a vessel sink, wooden worktops, black floors and a sliding door.
Photo of a small scandi shower room bathroom in Madrid with open cabinets, grey cabinets, a built-in shower, a one-piece toilet, white tiles, ceramic tiles, grey walls, ceramic flooring, a vessel sink, wooden worktops, black floors and a sliding door.

MichaelChristiePhotography
Medium sized rural ensuite bathroom in Detroit with open cabinets, wooden worktops, medium wood cabinets, brown worktops, a claw-foot bath, a corner shower, a two-piece toilet, white tiles, metro tiles, grey walls, dark hardwood flooring, a wall-mounted sink, brown floors and a hinged door.
Medium sized rural ensuite bathroom in Detroit with open cabinets, wooden worktops, medium wood cabinets, brown worktops, a claw-foot bath, a corner shower, a two-piece toilet, white tiles, metro tiles, grey walls, dark hardwood flooring, a wall-mounted sink, brown floors and a hinged door.
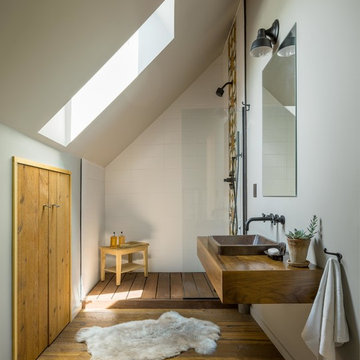
Jim Westphalen
Photo of a large rustic ensuite bathroom in Burlington with open cabinets, an alcove shower, white tiles, ceramic tiles, grey walls, medium hardwood flooring, a built-in sink, wooden worktops, brown floors and an open shower.
Photo of a large rustic ensuite bathroom in Burlington with open cabinets, an alcove shower, white tiles, ceramic tiles, grey walls, medium hardwood flooring, a built-in sink, wooden worktops, brown floors and an open shower.
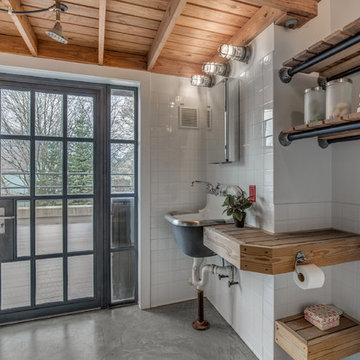
Inspiration for an urban bathroom in Boston with white tiles, concrete flooring, wooden worktops, open cabinets, a wall-mounted sink and brown worktops.
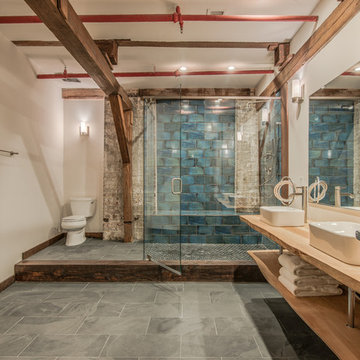
Garrett Buel
This is an example of a large urban ensuite bathroom in Nashville with a vessel sink, open cabinets, light wood cabinets, wooden worktops, a built-in shower, blue tiles, ceramic tiles, white walls and slate flooring.
This is an example of a large urban ensuite bathroom in Nashville with a vessel sink, open cabinets, light wood cabinets, wooden worktops, a built-in shower, blue tiles, ceramic tiles, white walls and slate flooring.
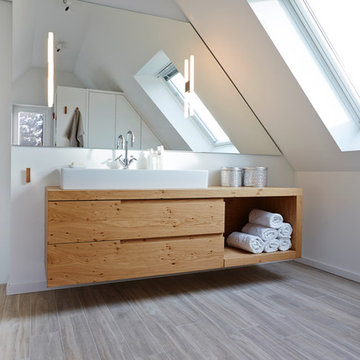
Foto: Johannes Rascher
Photo of a large contemporary ensuite bathroom in Hamburg with a vessel sink, medium wood cabinets, white walls, light hardwood flooring, open cabinets, wooden worktops and brown worktops.
Photo of a large contemporary ensuite bathroom in Hamburg with a vessel sink, medium wood cabinets, white walls, light hardwood flooring, open cabinets, wooden worktops and brown worktops.
Bathroom with Open Cabinets and Wooden Worktops Ideas and Designs
1

 Shelves and shelving units, like ladder shelves, will give you extra space without taking up too much floor space. Also look for wire, wicker or fabric baskets, large and small, to store items under or next to the sink, or even on the wall.
Shelves and shelving units, like ladder shelves, will give you extra space without taking up too much floor space. Also look for wire, wicker or fabric baskets, large and small, to store items under or next to the sink, or even on the wall.  The sink, the mirror, shower and/or bath are the places where you might want the clearest and strongest light. You can use these if you want it to be bright and clear. Otherwise, you might want to look at some soft, ambient lighting in the form of chandeliers, short pendants or wall lamps. You could use accent lighting around your bath in the form to create a tranquil, spa feel, as well.
The sink, the mirror, shower and/or bath are the places where you might want the clearest and strongest light. You can use these if you want it to be bright and clear. Otherwise, you might want to look at some soft, ambient lighting in the form of chandeliers, short pendants or wall lamps. You could use accent lighting around your bath in the form to create a tranquil, spa feel, as well. 