Bathroom with Open Cabinets and Wooden Worktops Ideas and Designs
Refine by:
Budget
Sort by:Popular Today
41 - 60 of 3,157 photos
Item 1 of 3
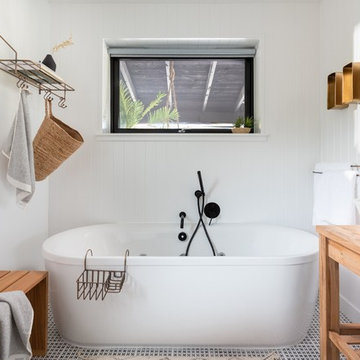
Medium sized scandinavian ensuite bathroom in Cornwall with light wood cabinets, a freestanding bath, white walls, ceramic flooring, wooden worktops, multi-coloured floors, beige worktops, open cabinets and a vessel sink.
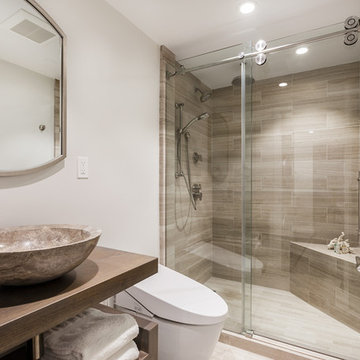
An existing combo bath/shower was removed to create a walk in shower. The vanity was previously located outside the bathroom. A wall was relocated to incorporate the sink, and the previous vanity location now houses a washer/dryer.

Following the modern farmhouse theme, this bathroom features a classic sink with a classic faucet complimented with a wooden drawer system! We think the flooring brings the whole bathroom together, don't you?
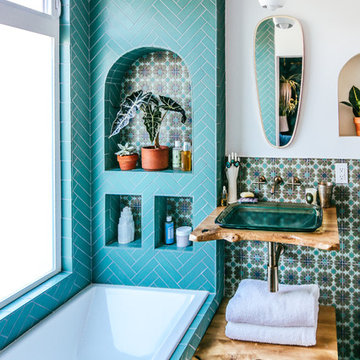
Justina Blakeney used our Color-It Tool to create a custom motif that was all her own for her Elephant Star handpainted tiles, which pair beautifully with our 2x8s in Tidewater.
Sink: Treeline Wood and Metalworks
Faucet/fixtures: Kohler

This is an example of a large contemporary ensuite bathroom in San Diego with open cabinets, medium wood cabinets, a walk-in shower, a wall mounted toilet, beige tiles, white tiles, marble tiles, white walls, marble flooring, a vessel sink, wooden worktops, white floors and an open shower.

Photo of a medium sized modern shower room bathroom in Orange County with open cabinets, light wood cabinets, a walk-in shower, a one-piece toilet, black tiles, marble tiles, black walls, concrete flooring, a vessel sink, wooden worktops, grey floors and an open shower.
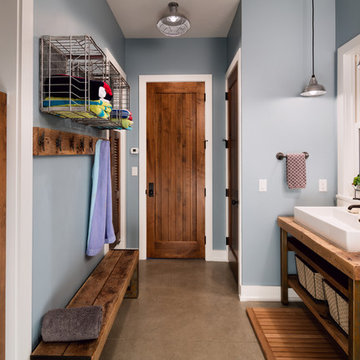
Interior Design by Beth Wangman, i4design
This is an example of a rural bathroom in Chicago with open cabinets, dark wood cabinets, blue walls and wooden worktops.
This is an example of a rural bathroom in Chicago with open cabinets, dark wood cabinets, blue walls and wooden worktops.
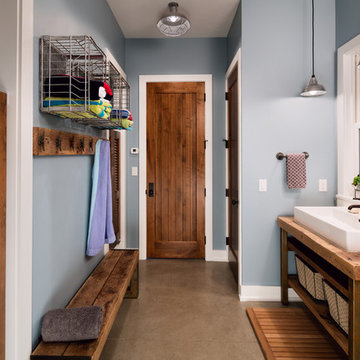
A serene blue wall color echoes a summer sky.
Design ideas for a medium sized country bathroom in Milwaukee with open cabinets, blue walls, a trough sink and wooden worktops.
Design ideas for a medium sized country bathroom in Milwaukee with open cabinets, blue walls, a trough sink and wooden worktops.
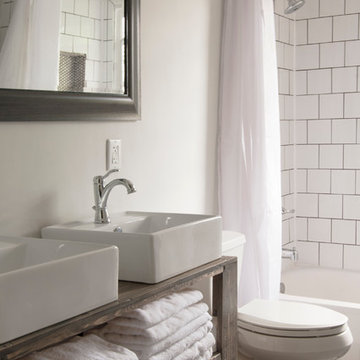
Photo: Adrienne DeRosa © 2015 Houzz
Simple open storage provides easy access to towels and other daily necessities. Bryan designed and built the vanity unit, which with its open shelves makes the bathroom feel larger than it is. Double vessel sinks give the couple the ability to prepare for their days with out infringing on one another.
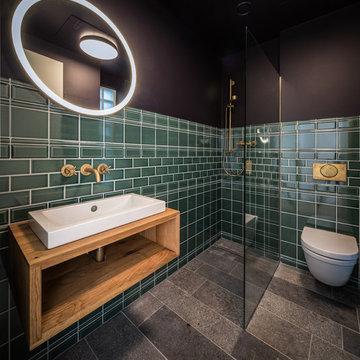
Inspiration for a small contemporary bathroom in Frankfurt with open cabinets, medium wood cabinets, a walk-in shower, a wall mounted toilet, green tiles, metro tiles, black walls, a vessel sink, wooden worktops and an open shower.
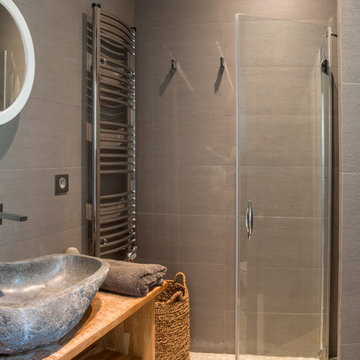
Crédits photo : Antoine-Olivier ROCCA
Contemporary shower room bathroom in Corsica with pebble tile flooring, open cabinets, medium wood cabinets, an alcove shower, grey tiles, ceramic tiles, a vessel sink, wooden worktops and brown worktops.
Contemporary shower room bathroom in Corsica with pebble tile flooring, open cabinets, medium wood cabinets, an alcove shower, grey tiles, ceramic tiles, a vessel sink, wooden worktops and brown worktops.
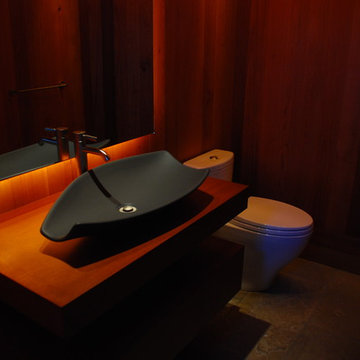
Small contemporary shower room bathroom in Jackson with open cabinets, dark wood cabinets, a two-piece toilet, brown walls, slate flooring, a vessel sink and wooden worktops.
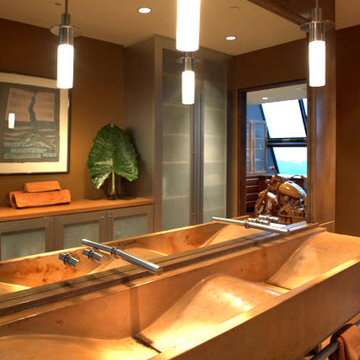
Inspiration for a large contemporary ensuite bathroom in Manchester with open cabinets, light wood cabinets, mirror tiles, brown walls, a wall-mounted sink and wooden worktops.

Photo of a medium sized shower room bathroom in Denver with medium wood cabinets, white walls, a vessel sink, wooden worktops, multi-coloured floors, brown worktops, a single sink, a freestanding vanity unit and open cabinets.
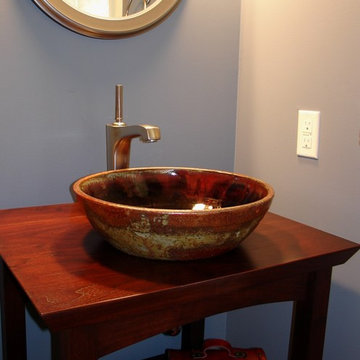
This powder room design plays off the historic washbasin aesthetic with a modernized twist. The washbasin is a custom created pottery bowl sink with an artistic glaze, playing off the colors of the slate flooring. The vanity is a designed furniture-look piece with a burgundy stain on cherry, in a modernized version of the farmhouse table and washbasin style.
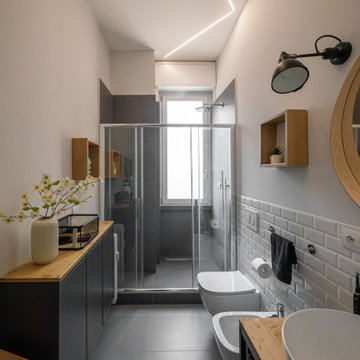
Liadesign
Inspiration for a medium sized urban shower room bathroom in Milan with open cabinets, light wood cabinets, an alcove shower, a two-piece toilet, white tiles, porcelain tiles, grey walls, porcelain flooring, a vessel sink, wooden worktops, grey floors, a sliding door, a single sink, a freestanding vanity unit and a drop ceiling.
Inspiration for a medium sized urban shower room bathroom in Milan with open cabinets, light wood cabinets, an alcove shower, a two-piece toilet, white tiles, porcelain tiles, grey walls, porcelain flooring, a vessel sink, wooden worktops, grey floors, a sliding door, a single sink, a freestanding vanity unit and a drop ceiling.

Nos clients ont fait l'acquisition de ce 135 m² afin d'y loger leur future famille. Le couple avait une certaine vision de leur intérieur idéal : de grands espaces de vie et de nombreux rangements.
Nos équipes ont donc traduit cette vision physiquement. Ainsi, l'appartement s'ouvre sur une entrée intemporelle où se dresse un meuble Ikea et une niche boisée. Éléments parfaits pour habiller le couloir et y ranger des éléments sans l'encombrer d'éléments extérieurs.
Les pièces de vie baignent dans la lumière. Au fond, il y a la cuisine, située à la place d'une ancienne chambre. Elle détonne de par sa singularité : un look contemporain avec ses façades grises et ses finitions en laiton sur fond de papier au style anglais.
Les rangements de la cuisine s'invitent jusqu'au premier salon comme un trait d'union parfait entre les 2 pièces.
Derrière une verrière coulissante, on trouve le 2e salon, lieu de détente ultime avec sa bibliothèque-meuble télé conçue sur-mesure par nos équipes.
Enfin, les SDB sont un exemple de notre savoir-faire ! Il y a celle destinée aux enfants : spacieuse, chaleureuse avec sa baignoire ovale. Et celle des parents : compacte et aux traits plus masculins avec ses touches de noir.
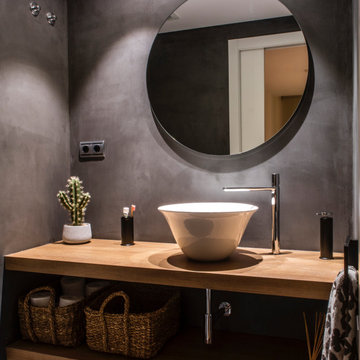
Inspiration for a medium sized contemporary shower room bathroom in Other with open cabinets, medium wood cabinets, grey tiles, a vessel sink, wooden worktops and beige worktops.
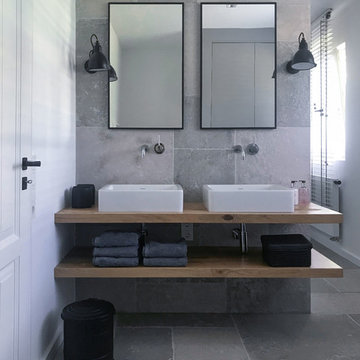
Inspiration for a small contemporary bathroom in Frankfurt with a freestanding bath, a built-in shower, a wall mounted toilet, grey tiles, a vessel sink, grey floors, open cabinets, light wood cabinets, white walls and wooden worktops.
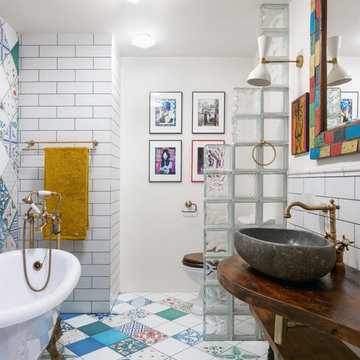
This is an example of a bohemian ensuite bathroom in Moscow with open cabinets, a claw-foot bath, white tiles, white walls, a vessel sink, multi-coloured floors, a shower/bath combination, a two-piece toilet, metro tiles, ceramic flooring, wooden worktops and brown worktops.
Bathroom with Open Cabinets and Wooden Worktops Ideas and Designs
3

 Shelves and shelving units, like ladder shelves, will give you extra space without taking up too much floor space. Also look for wire, wicker or fabric baskets, large and small, to store items under or next to the sink, or even on the wall.
Shelves and shelving units, like ladder shelves, will give you extra space without taking up too much floor space. Also look for wire, wicker or fabric baskets, large and small, to store items under or next to the sink, or even on the wall.  The sink, the mirror, shower and/or bath are the places where you might want the clearest and strongest light. You can use these if you want it to be bright and clear. Otherwise, you might want to look at some soft, ambient lighting in the form of chandeliers, short pendants or wall lamps. You could use accent lighting around your bath in the form to create a tranquil, spa feel, as well.
The sink, the mirror, shower and/or bath are the places where you might want the clearest and strongest light. You can use these if you want it to be bright and clear. Otherwise, you might want to look at some soft, ambient lighting in the form of chandeliers, short pendants or wall lamps. You could use accent lighting around your bath in the form to create a tranquil, spa feel, as well. 