Bathroom with a Walk-in Shower and Painted Wood Flooring Ideas and Designs
Refine by:
Budget
Sort by:Popular Today
1 - 20 of 108 photos
Item 1 of 3

Customizing a homes design details is the best way to introduce the personality and style of the home owner!
This beautiful blush master ensuite has many custom details such as the custom blending of the cabinetry color, wood flooring, and orb light fixtures all designed by Dawn herself!

Photo of a medium sized contemporary shower room bathroom in Other with flat-panel cabinets, brown cabinets, a walk-in shower, a wall mounted toilet, white walls, painted wood flooring, a built-in sink, marble worktops, brown floors, an open shower, white worktops, a single sink, a floating vanity unit and a drop ceiling.
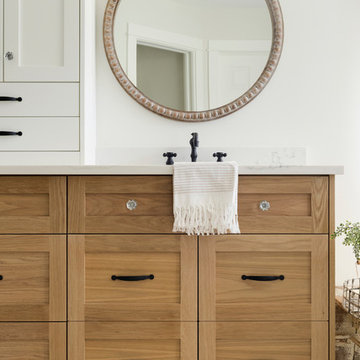
Modern French Country Master Bathroom.
Large modern ensuite bathroom in Minneapolis with beaded cabinets, light wood cabinets, a freestanding bath, a walk-in shower, a one-piece toilet, beige walls, painted wood flooring, a built-in sink, white floors, an open shower and white worktops.
Large modern ensuite bathroom in Minneapolis with beaded cabinets, light wood cabinets, a freestanding bath, a walk-in shower, a one-piece toilet, beige walls, painted wood flooring, a built-in sink, white floors, an open shower and white worktops.
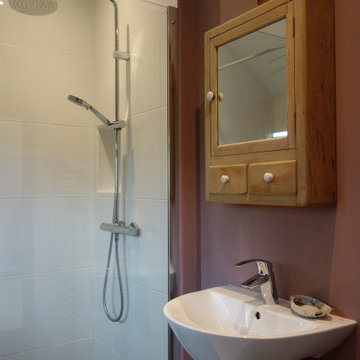
Simple bathroom design
This is an example of a small eclectic bathroom in Devon with a walk-in shower, a bidet, pink walls, painted wood flooring, a pedestal sink and grey floors.
This is an example of a small eclectic bathroom in Devon with a walk-in shower, a bidet, pink walls, painted wood flooring, a pedestal sink and grey floors.

Bright and airy family bathroom with bespoke joinery. exposed beams, timber wall panelling, painted floor and Bert & May encaustic shower tiles .
Inspiration for a small eclectic family bathroom in London with recessed-panel cabinets, beige cabinets, a freestanding bath, a walk-in shower, a wall mounted toilet, pink tiles, cement tiles, white walls, painted wood flooring, a submerged sink, grey floors, a hinged door, white worktops, a wall niche, a single sink, a freestanding vanity unit, exposed beams and panelled walls.
Inspiration for a small eclectic family bathroom in London with recessed-panel cabinets, beige cabinets, a freestanding bath, a walk-in shower, a wall mounted toilet, pink tiles, cement tiles, white walls, painted wood flooring, a submerged sink, grey floors, a hinged door, white worktops, a wall niche, a single sink, a freestanding vanity unit, exposed beams and panelled walls.
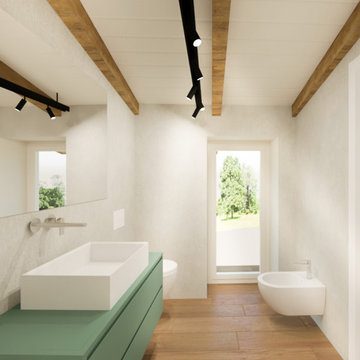
This is an example of a medium sized shower room bathroom in Florence with beaded cabinets, green cabinets, a walk-in shower, a two-piece toilet, grey walls, painted wood flooring, a vessel sink, glass worktops, brown floors, green worktops, a single sink, a floating vanity unit and exposed beams.
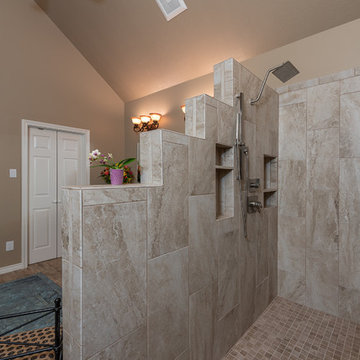
Medium sized contemporary ensuite bathroom in Austin with shaker cabinets, brown cabinets, a walk-in shower, beige tiles, ceramic tiles, beige walls, painted wood flooring, a submerged sink, marble worktops, brown floors, an open shower and multi-coloured worktops.
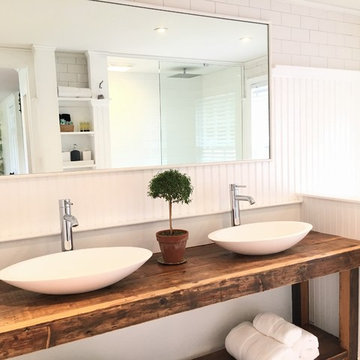
Master Bathroom Ensuite, Double Sinks, Vessel Sinks, Custom Reclaimed vanity, Custom Panneling & Tiling
Photo of a large country ensuite bathroom in Providence with open cabinets, distressed cabinets, a walk-in shower, a one-piece toilet, white tiles, metro tiles, white walls, painted wood flooring, a vessel sink, wooden worktops, black floors and an open shower.
Photo of a large country ensuite bathroom in Providence with open cabinets, distressed cabinets, a walk-in shower, a one-piece toilet, white tiles, metro tiles, white walls, painted wood flooring, a vessel sink, wooden worktops, black floors and an open shower.
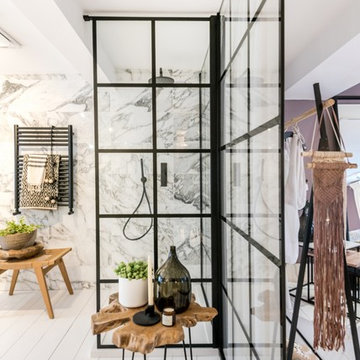
Photographer: Amelia Hallsworth
Design ideas for a large bohemian ensuite bathroom in London with freestanding cabinets, light wood cabinets, a freestanding bath, a walk-in shower, a one-piece toilet, black and white tiles, marble tiles, white walls, painted wood flooring, a trough sink, wooden worktops, white floors and an open shower.
Design ideas for a large bohemian ensuite bathroom in London with freestanding cabinets, light wood cabinets, a freestanding bath, a walk-in shower, a one-piece toilet, black and white tiles, marble tiles, white walls, painted wood flooring, a trough sink, wooden worktops, white floors and an open shower.
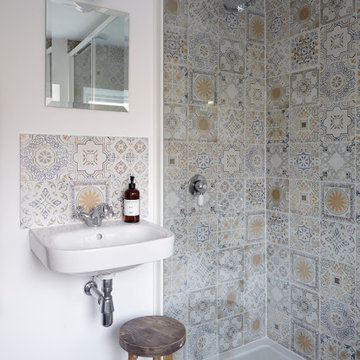
Sensitive renovation and refurbishment of a 45sqm cottage in the South Hams, Devon. The reconfigured layout restores the domestic atmosphere in the 18th Century house, originally part of what was the Dundridge House Estate into contemporary holiday accommodation for the discerning traveller. There is no division between the front and back of the house, bringing space, life and light to the south facing open plan living areas. A warm palette of natural materials adds character. Exposed wooden beams are maintained and new oak floor boards installed. The stone fireplace with wood burning stove becomes the centerpiece of the space. The handcrafted kitchen has a large ceramic belfast sink and birch worktops. All walls are painted white with environmentally friendly mineral paint, allowing them to breathe and making the most of the natural light. Upstairs, the elegant bedroom has a double bed, dressing area and window with rural views across the hills. The bathroom has a generous walk in shower, finished with vintage porcelain tiles and a traditional large Victorian shower head. Eclectic lighting, artworks and accessories are carefully curated to enhance but not overwhelm the spaces. The cottage is powered from 100% sustainable energy sources.
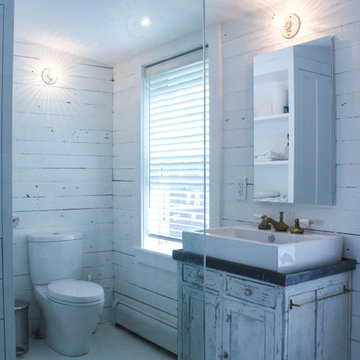
Whitewashed beach cottage bathroom with an antique sink vanity and zinc top and custom cabinetry.
Photo of a rural bathroom in New York with a vessel sink, shaker cabinets, distressed cabinets, zinc worktops, a walk-in shower, a two-piece toilet, green tiles, stone tiles, white walls and painted wood flooring.
Photo of a rural bathroom in New York with a vessel sink, shaker cabinets, distressed cabinets, zinc worktops, a walk-in shower, a two-piece toilet, green tiles, stone tiles, white walls and painted wood flooring.
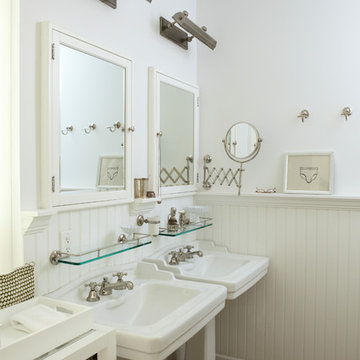
Graham Atkins-Hughes
Inspiration for a small nautical family bathroom in New York with open cabinets, white cabinets, a walk-in shower, a wall mounted toilet, white walls, painted wood flooring, a console sink, white floors, a hinged door and white worktops.
Inspiration for a small nautical family bathroom in New York with open cabinets, white cabinets, a walk-in shower, a wall mounted toilet, white walls, painted wood flooring, a console sink, white floors, a hinged door and white worktops.
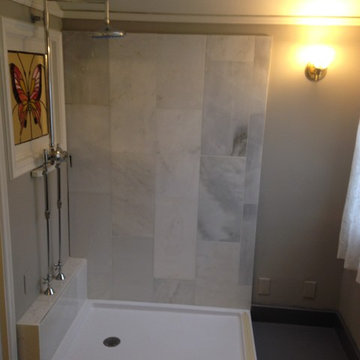
progress...waiting for Morgan Glass to install the shower surround.
Marc Carrillo - Designer/Builder
Tight Lines Construction Inc
Photo of a medium sized victorian bathroom in San Francisco with grey cabinets, a walk-in shower, a two-piece toilet, white tiles, stone tiles, beige walls, painted wood flooring, a vessel sink and wooden worktops.
Photo of a medium sized victorian bathroom in San Francisco with grey cabinets, a walk-in shower, a two-piece toilet, white tiles, stone tiles, beige walls, painted wood flooring, a vessel sink and wooden worktops.
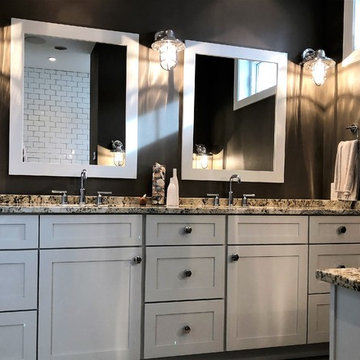
This is an example of a medium sized classic ensuite bathroom in Other with shaker cabinets, white cabinets, a walk-in shower, metro tiles, painted wood flooring, a submerged sink, granite worktops and multi-coloured worktops.
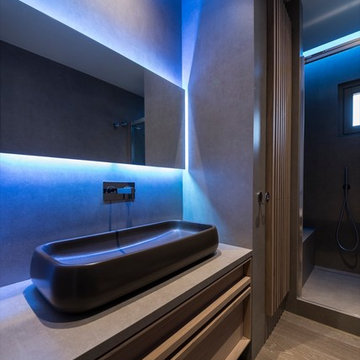
Photo of a small contemporary shower room bathroom in Bari with louvered cabinets, a walk-in shower, a two-piece toilet, porcelain tiles, painted wood flooring, a vessel sink, tiled worktops and a sliding door.
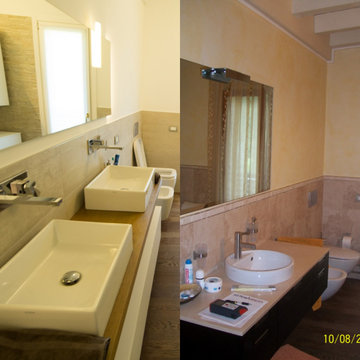
Photo of a medium sized modern shower room bathroom in Other with flat-panel cabinets, white cabinets, a walk-in shower, a wall mounted toilet, beige tiles, porcelain tiles, white walls, painted wood flooring, a vessel sink, wooden worktops, brown floors, an open shower, brown worktops, double sinks, a floating vanity unit and exposed beams.
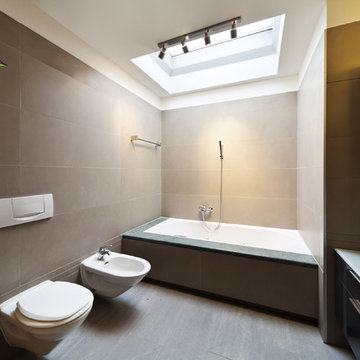
Contemporary design bathroom remodeling
Medium sized contemporary ensuite bathroom in San Francisco with flat-panel cabinets, black cabinets, a built-in bath, a bidet, grey tiles, beige walls, painted wood flooring, a vessel sink, glass worktops and a walk-in shower.
Medium sized contemporary ensuite bathroom in San Francisco with flat-panel cabinets, black cabinets, a built-in bath, a bidet, grey tiles, beige walls, painted wood flooring, a vessel sink, glass worktops and a walk-in shower.
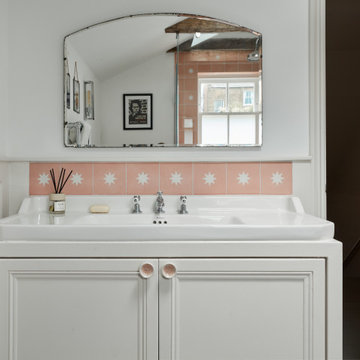
Bright and airy family bathroom with bespoke joinery. exposed beams, timber wall panelling, painted floor and Bert & May encaustic shower tiles .
Small eclectic family bathroom in London with recessed-panel cabinets, beige cabinets, a freestanding bath, a walk-in shower, a wall mounted toilet, pink tiles, cement tiles, white walls, painted wood flooring, a submerged sink, grey floors, a hinged door, white worktops, a wall niche, a single sink, a freestanding vanity unit, exposed beams and panelled walls.
Small eclectic family bathroom in London with recessed-panel cabinets, beige cabinets, a freestanding bath, a walk-in shower, a wall mounted toilet, pink tiles, cement tiles, white walls, painted wood flooring, a submerged sink, grey floors, a hinged door, white worktops, a wall niche, a single sink, a freestanding vanity unit, exposed beams and panelled walls.
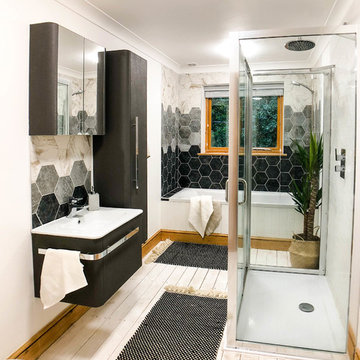
This is an example of a large scandinavian family bathroom in Berkshire with glass-front cabinets, grey cabinets, a built-in bath, a walk-in shower, a one-piece toilet, grey tiles, ceramic tiles, white walls, painted wood flooring, an integrated sink, white floors and a sliding door.
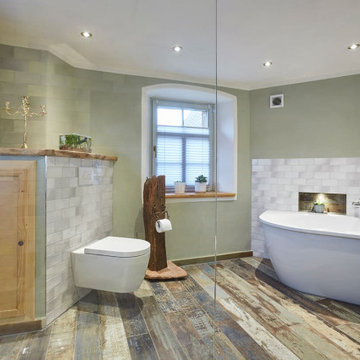
Photo of a large rustic ensuite bathroom in Other with a freestanding bath, a walk-in shower, a wall mounted toilet, grey tiles, green walls, painted wood flooring, multi-coloured floors and an open shower.
Bathroom with a Walk-in Shower and Painted Wood Flooring Ideas and Designs
1

 Shelves and shelving units, like ladder shelves, will give you extra space without taking up too much floor space. Also look for wire, wicker or fabric baskets, large and small, to store items under or next to the sink, or even on the wall.
Shelves and shelving units, like ladder shelves, will give you extra space without taking up too much floor space. Also look for wire, wicker or fabric baskets, large and small, to store items under or next to the sink, or even on the wall.  The sink, the mirror, shower and/or bath are the places where you might want the clearest and strongest light. You can use these if you want it to be bright and clear. Otherwise, you might want to look at some soft, ambient lighting in the form of chandeliers, short pendants or wall lamps. You could use accent lighting around your bath in the form to create a tranquil, spa feel, as well.
The sink, the mirror, shower and/or bath are the places where you might want the clearest and strongest light. You can use these if you want it to be bright and clear. Otherwise, you might want to look at some soft, ambient lighting in the form of chandeliers, short pendants or wall lamps. You could use accent lighting around your bath in the form to create a tranquil, spa feel, as well. 