Bathroom with Pebble Tiles and Slate Tiles Ideas and Designs
Refine by:
Budget
Sort by:Popular Today
1 - 20 of 4,580 photos
Item 1 of 3

Nadia Gottfried
This is an example of a contemporary ensuite bathroom in Calgary with recessed-panel cabinets, a double shower, grey tiles, pebble tiles, white walls, porcelain flooring, marble worktops, a submerged sink and feature lighting.
This is an example of a contemporary ensuite bathroom in Calgary with recessed-panel cabinets, a double shower, grey tiles, pebble tiles, white walls, porcelain flooring, marble worktops, a submerged sink and feature lighting.
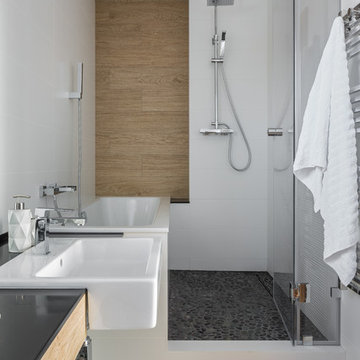
Ванная комната для детей
Design ideas for a contemporary shower room bathroom in Other with an alcove bath, a shower/bath combination, a wall mounted toilet, black and white tiles, pebble tiles, white walls, porcelain flooring, a console sink and a hinged door.
Design ideas for a contemporary shower room bathroom in Other with an alcove bath, a shower/bath combination, a wall mounted toilet, black and white tiles, pebble tiles, white walls, porcelain flooring, a console sink and a hinged door.
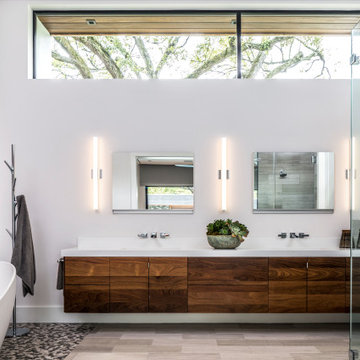
Design ideas for a contemporary ensuite bathroom in Houston with flat-panel cabinets, dark wood cabinets, a freestanding bath, multi-coloured tiles, pebble tiles, white walls, pebble tile flooring, multi-coloured floors, white worktops and a hinged door.

This is an example of a large modern ensuite bathroom in Atlanta with freestanding cabinets, grey cabinets, a freestanding bath, a walk-in shower, beige tiles, brown tiles, grey tiles, slate tiles, grey walls, slate flooring, multi-coloured floors and an open shower.
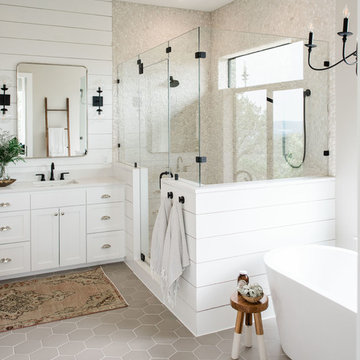
Madeline Harper Photography
Inspiration for a large traditional ensuite bathroom in Austin with shaker cabinets, white cabinets, a freestanding bath, a double shower, beige tiles, pebble tiles, grey walls, porcelain flooring, a submerged sink, quartz worktops, grey floors, a hinged door and white worktops.
Inspiration for a large traditional ensuite bathroom in Austin with shaker cabinets, white cabinets, a freestanding bath, a double shower, beige tiles, pebble tiles, grey walls, porcelain flooring, a submerged sink, quartz worktops, grey floors, a hinged door and white worktops.

Finding a home is not easy in a seller’s market, but when my clients discovered one—even though it needed a bit of work—in a beautiful area of the Santa Cruz Mountains, they decided to jump in. Surrounded by old-growth redwood trees and a sense of old-time history, the house’s location informed the design brief for their desired remodel work. Yet I needed to balance this with my client’s preference for clean-lined, modern style.
Suffering from a previous remodel, the galley-like bathroom in the master suite was long and dank. My clients were willing to completely redesign the layout of the suite, so the bathroom became the walk-in closet. We borrowed space from the bedroom to create a new, larger master bathroom which now includes a separate tub and shower.
The look of the room nods to nature with organic elements like a pebbled shower floor and vertical accent tiles of honed green slate. A custom vanity of blue weathered wood and a ceiling that recalls the look of pressed tin evoke a time long ago when people settled this mountain region. At the same time, the hardware in the room looks to the future with sleek, modular shapes in a chic matte black finish. Harmonious, serene, with personality: just what my clients wanted.
Photo: Bernardo Grijalva

Photo of a small modern shower room bathroom in San Francisco with shaker cabinets, black cabinets, engineered stone worktops, white worktops, slate flooring, an alcove bath, a shower/bath combination, a one-piece toilet, grey tiles, slate tiles, grey walls, a submerged sink, black floors and a hinged door.

The Master bath everyone want. The space we had to work with was perfect in size to accommodate all the modern needs of today’s client.
A custom made double vanity with a double center drawers unit which rise higher than the sink counter height gives a great work space for the busy couple.
A custom mirror cut to size incorporates an opening for the window and sconce lights.
The counter top and pony wall top is made from Quartz slab that is also present in the shower and tub wall niche as the bottom shelve.
The Shower and tub wall boast a magnificent 3d polished slate tile, giving a Zen feeling as if you are in a grand spa.
Each shampoo niche has a bottom shelve made out of quarts to allow more storage space.
The Master shower has all the needed fixtures from the rain shower head, regular shower head and the hand held unit.
The glass enclosure has a privacy strip done by sand blasting a portion of the glass walls.
And don't forget the grand Jacuzzi tub having 6 regular jets, 4 back jets and 2 neck jets so you can really unwind after a hard day of work.
To complete the ensemble all the walls around a tiled with 24 by 6 gray rugged cement look tiles placed in a staggered layout.
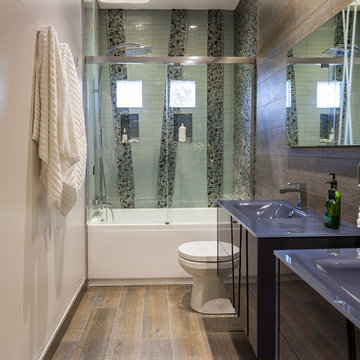
Photos by Christi Nielsen
Medium sized contemporary ensuite bathroom in Dallas with flat-panel cabinets, dark wood cabinets, an alcove bath, a shower/bath combination, a two-piece toilet, black tiles, green tiles, pebble tiles, brown walls, medium hardwood flooring, an integrated sink and glass worktops.
Medium sized contemporary ensuite bathroom in Dallas with flat-panel cabinets, dark wood cabinets, an alcove bath, a shower/bath combination, a two-piece toilet, black tiles, green tiles, pebble tiles, brown walls, medium hardwood flooring, an integrated sink and glass worktops.

Large traditional ensuite bathroom in Little Rock with flat-panel cabinets, dark wood cabinets, a freestanding bath, a walk-in shower, a two-piece toilet, slate tiles, beige walls, slate flooring, a submerged sink, granite worktops and grey tiles.

This 1930's Barrington Hills farmhouse was in need of some TLC when it was purchased by this southern family of five who planned to make it their new home. The renovation taken on by Advance Design Studio's designer Scott Christensen and master carpenter Justin Davis included a custom porch, custom built in cabinetry in the living room and children's bedrooms, 2 children's on-suite baths, a guest powder room, a fabulous new master bath with custom closet and makeup area, a new upstairs laundry room, a workout basement, a mud room, new flooring and custom wainscot stairs with planked walls and ceilings throughout the home.
The home's original mechanicals were in dire need of updating, so HVAC, plumbing and electrical were all replaced with newer materials and equipment. A dramatic change to the exterior took place with the addition of a quaint standing seam metal roofed farmhouse porch perfect for sipping lemonade on a lazy hot summer day.
In addition to the changes to the home, a guest house on the property underwent a major transformation as well. Newly outfitted with updated gas and electric, a new stacking washer/dryer space was created along with an updated bath complete with a glass enclosed shower, something the bath did not previously have. A beautiful kitchenette with ample cabinetry space, refrigeration and a sink was transformed as well to provide all the comforts of home for guests visiting at the classic cottage retreat.
The biggest design challenge was to keep in line with the charm the old home possessed, all the while giving the family all the convenience and efficiency of modern functioning amenities. One of the most interesting uses of material was the porcelain "wood-looking" tile used in all the baths and most of the home's common areas. All the efficiency of porcelain tile, with the nostalgic look and feel of worn and weathered hardwood floors. The home’s casual entry has an 8" rustic antique barn wood look porcelain tile in a rich brown to create a warm and welcoming first impression.
Painted distressed cabinetry in muted shades of gray/green was used in the powder room to bring out the rustic feel of the space which was accentuated with wood planked walls and ceilings. Fresh white painted shaker cabinetry was used throughout the rest of the rooms, accentuated by bright chrome fixtures and muted pastel tones to create a calm and relaxing feeling throughout the home.
Custom cabinetry was designed and built by Advance Design specifically for a large 70” TV in the living room, for each of the children’s bedroom’s built in storage, custom closets, and book shelves, and for a mudroom fit with custom niches for each family member by name.
The ample master bath was fitted with double vanity areas in white. A generous shower with a bench features classic white subway tiles and light blue/green glass accents, as well as a large free standing soaking tub nestled under a window with double sconces to dim while relaxing in a luxurious bath. A custom classic white bookcase for plush towels greets you as you enter the sanctuary bath.
Joe Nowak
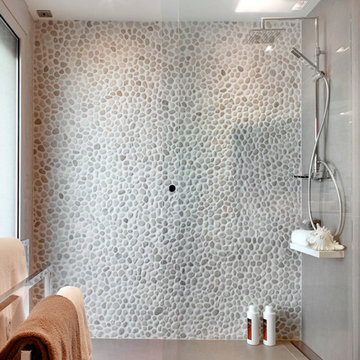
Jordi Miralles
Design ideas for a medium sized mediterranean shower room bathroom in Barcelona with black and white tiles, pebble tiles, grey walls and ceramic flooring.
Design ideas for a medium sized mediterranean shower room bathroom in Barcelona with black and white tiles, pebble tiles, grey walls and ceramic flooring.
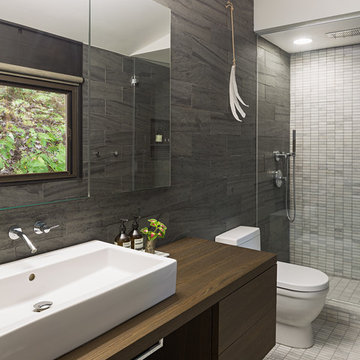
Sam Oberter Photography
Design ideas for a retro bathroom in Philadelphia with a vessel sink, flat-panel cabinets, dark wood cabinets, an alcove shower, grey tiles and slate tiles.
Design ideas for a retro bathroom in Philadelphia with a vessel sink, flat-panel cabinets, dark wood cabinets, an alcove shower, grey tiles and slate tiles.
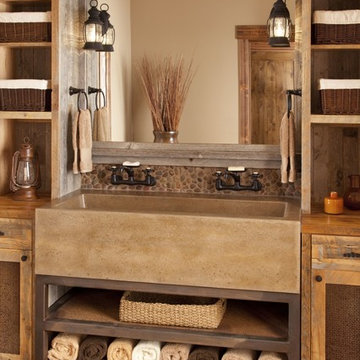
Gorgeous, transitional mountain bathroom, with double apron sink.
Design ideas for a large rustic bathroom in Other with a trough sink and pebble tiles.
Design ideas for a large rustic bathroom in Other with a trough sink and pebble tiles.
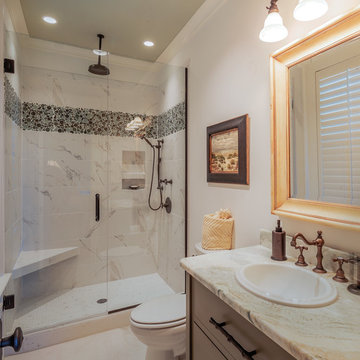
Gregory Allen Butler
Photo of a medium sized classic shower room bathroom in Charleston with a one-piece toilet, pebble tiles, medium wood cabinets, an alcove shower, blue tiles, brown tiles, white walls, flat-panel cabinets, marble flooring, a built-in sink, marble worktops and white floors.
Photo of a medium sized classic shower room bathroom in Charleston with a one-piece toilet, pebble tiles, medium wood cabinets, an alcove shower, blue tiles, brown tiles, white walls, flat-panel cabinets, marble flooring, a built-in sink, marble worktops and white floors.

An Organic Southwestern master bathroom with slate and snail shower.
Architect: Urban Design Associates, Lee Hutchison
Interior Designer: Bess Jones Interiors
Builder: R-Net Custom Homes
Photography: Dino Tonn
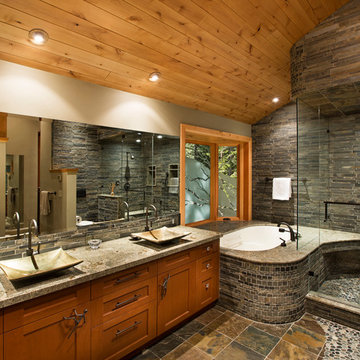
Tom Zikas Photography - www.tomzikas.com
Photo of a classic bathroom in Other with a vessel sink and slate tiles.
Photo of a classic bathroom in Other with a vessel sink and slate tiles.
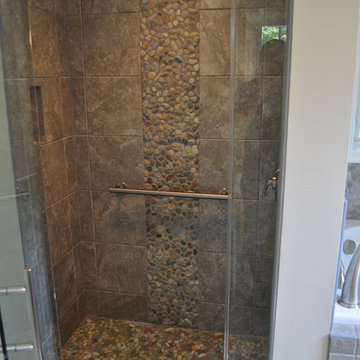
Designed By; Kelly T
Photo of a medium sized world-inspired ensuite bathroom in DC Metro with flat-panel cabinets, an alcove bath, an alcove shower, beige tiles, grey tiles, pebble tiles, beige walls, ceramic flooring and a submerged sink.
Photo of a medium sized world-inspired ensuite bathroom in DC Metro with flat-panel cabinets, an alcove bath, an alcove shower, beige tiles, grey tiles, pebble tiles, beige walls, ceramic flooring and a submerged sink.
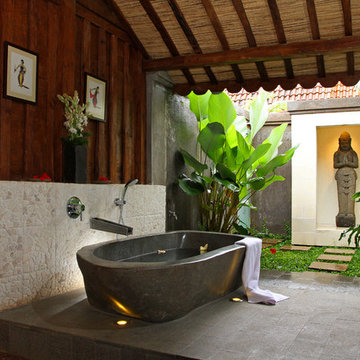
An uplighted river rock bathtub is placed in the back of Javanese reclaimed wooden house.
To indulge our bathing experience, this semi outdoor bathroom is given its own veranda with its own luscious vegetation and niche with stone figurine.
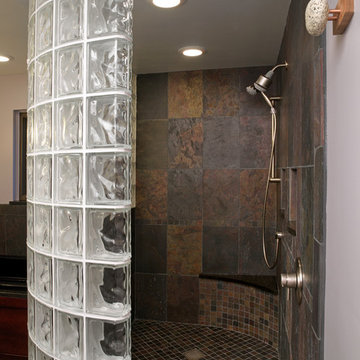
This glass block curved wall was used to create a walk in design with a high level of privacy. .
Inspiration for a traditional bathroom in Cleveland with slate tiles.
Inspiration for a traditional bathroom in Cleveland with slate tiles.
Bathroom with Pebble Tiles and Slate Tiles Ideas and Designs
1

 Shelves and shelving units, like ladder shelves, will give you extra space without taking up too much floor space. Also look for wire, wicker or fabric baskets, large and small, to store items under or next to the sink, or even on the wall.
Shelves and shelving units, like ladder shelves, will give you extra space without taking up too much floor space. Also look for wire, wicker or fabric baskets, large and small, to store items under or next to the sink, or even on the wall.  The sink, the mirror, shower and/or bath are the places where you might want the clearest and strongest light. You can use these if you want it to be bright and clear. Otherwise, you might want to look at some soft, ambient lighting in the form of chandeliers, short pendants or wall lamps. You could use accent lighting around your bath in the form to create a tranquil, spa feel, as well.
The sink, the mirror, shower and/or bath are the places where you might want the clearest and strongest light. You can use these if you want it to be bright and clear. Otherwise, you might want to look at some soft, ambient lighting in the form of chandeliers, short pendants or wall lamps. You could use accent lighting around your bath in the form to create a tranquil, spa feel, as well. 