Bathroom with Pink Worktops and a Floating Vanity Unit Ideas and Designs
Refine by:
Budget
Sort by:Popular Today
1 - 20 of 56 photos
Item 1 of 3

This is an example of a medium sized contemporary ensuite bathroom in London with a freestanding bath, pink walls, marble worktops, pink worktops, double sinks and a floating vanity unit.

This beautiful principle suite is like a beautiful retreat from the world. Created to exaggerate a sense of calm and beauty. The tiles look like wood to give a sense of warmth, with the added detail of brass finishes. the bespoke vanity unity made from marble is the height of glamour. The large scale mirrored cabinets, open the space and reflect the light from the original victorian windows, with a view onto the pink blossom outside.

Secondo bagno cieco ; due vetrate alte sopra alle zone doccia portano luce dalla finestra del bagno padronale. Doccia rivestita con piastrelle rettangolari arrotondate color petrolio.
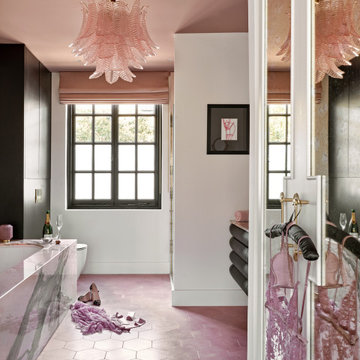
Contemporary bathroom in London with black cabinets, a submerged bath, white walls, pink floors, pink worktops and a floating vanity unit.

Medium sized modern shower room bathroom in Rome with a built-in shower, a two-piece toilet, beige tiles, porcelain tiles, beige walls, porcelain flooring, a vessel sink, marble worktops, beige floors, a sliding door, pink worktops, a single sink and a floating vanity unit.
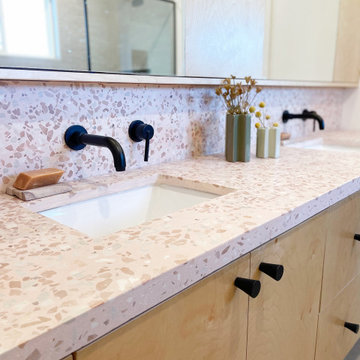
This is an example of a medium sized modern ensuite bathroom in Phoenix with flat-panel cabinets, light wood cabinets, a built-in shower, a two-piece toilet, grey tiles, ceramic tiles, white walls, ceramic flooring, a submerged sink, concrete worktops, grey floors, an open shower, pink worktops, a wall niche, double sinks and a floating vanity unit.
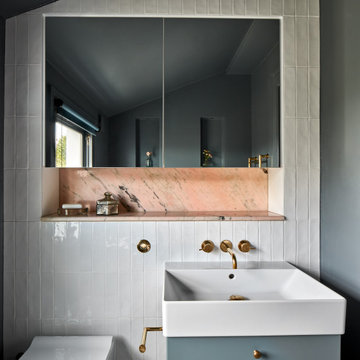
On the second floor, a new family bathroom was designed. Our client loved to have long baths while having a glass of wine so the bathroom was designed to fulfil her wishes with a lovely free standing bath and some close shelving.
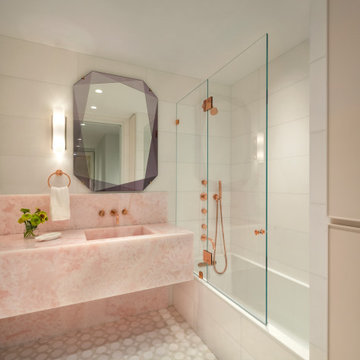
Contemporary shower room bathroom in New York with an alcove bath, a shower/bath combination, white tiles, marble flooring, an integrated sink, beige floors, an open shower, pink worktops, a single sink and a floating vanity unit.

This is a renovation of the primary bathroom. The existing bathroom was cramped, so some awkward built-ins were removed, and the space simplified. Storage is added above the toilet and window.
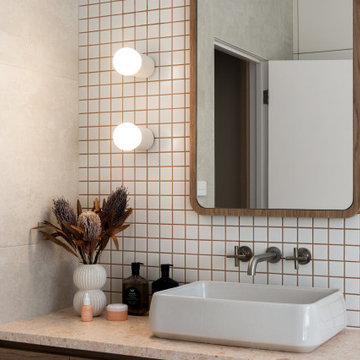
A residential project located in Elsternwick. Oozing retro characteristics, this nostalgic colour palette brings a contemporary flair to the bathroom. The new space poses a strong personality and sense of individuality. Behind this stylised space is a hard-wearing functionality suited to a young family.
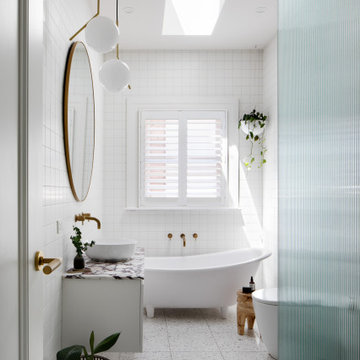
This is an example of a medium sized contemporary family bathroom in Melbourne with white cabinets, a claw-foot bath, a walk-in shower, white tiles, porcelain tiles, terrazzo flooring, a pedestal sink, marble worktops, white floors, an open shower, pink worktops, a single sink and a floating vanity unit.

Huntsmore handled the complete design and build of this bathroom extension in Brook Green, W14. Planning permission was gained for the new rear extension at first-floor level. Huntsmore then managed the interior design process, specifying all finishing details. The client wanted to pursue an industrial style with soft accents of pinkThe proposed room was small, so a number of bespoke items were selected to make the most of the space. To compliment the large format concrete effect tiles, this concrete sink was specially made by Warrington & Rose. This met the client's exacting requirements, with a deep basin area for washing and extra counter space either side to keep everyday toiletries and luxury soapsBespoke cabinetry was also built by Huntsmore with a reeded finish to soften the industrial concrete. A tall unit was built to act as bathroom storage, and a vanity unit created to complement the concrete sink. The joinery was finished in Mylands' 'Rose Theatre' paintThe industrial theme was further continued with Crittall-style steel bathroom screen and doors entering the bathroom. The black steel works well with the pink and grey concrete accents through the bathroom. Finally, to soften the concrete throughout the scheme, the client requested a reindeer moss living wall. This is a natural moss, and draws in moisture and humidity as well as softening the room.
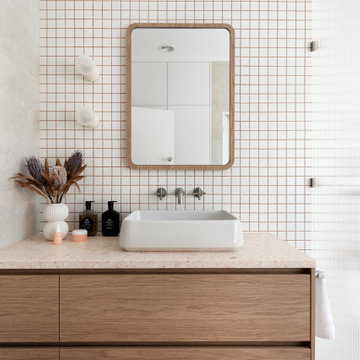
A residential project located in Elsternwick. Oozing retro characteristics, this nostalgic colour palette brings a contemporary flair to the bathroom. The new space poses a strong personality and sense of individuality. Behind this stylised space is a hard-wearing functionality suited to a young family.
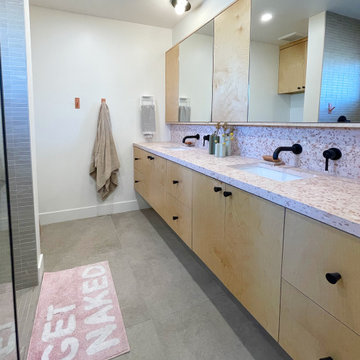
Inspiration for a medium sized modern ensuite bathroom in Phoenix with flat-panel cabinets, light wood cabinets, a built-in shower, a two-piece toilet, grey tiles, ceramic tiles, white walls, ceramic flooring, a submerged sink, concrete worktops, grey floors, an open shower, pink worktops, a wall niche, double sinks and a floating vanity unit.
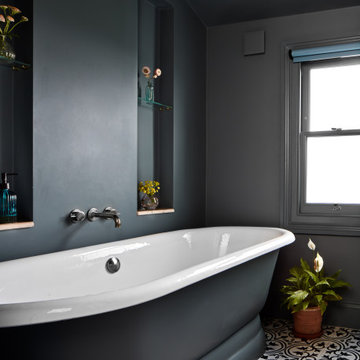
On the second floor, a new family bathroom was designed. Our client loved to have long baths while having a glass of wine so the bathroom was designed to fulfil her wishes with a lovely free standing bath and some close shelving.

Huntsmore handled the complete design and build of this bathroom extension in Brook Green, W14. Planning permission was gained for the new rear extension at first-floor level. Huntsmore then managed the interior design process, specifying all finishing details. The client wanted to pursue an industrial style with soft accents of pinkThe proposed room was small, so a number of bespoke items were selected to make the most of the space. To compliment the large format concrete effect tiles, this concrete sink was specially made by Warrington & Rose. This met the client's exacting requirements, with a deep basin area for washing and extra counter space either side to keep everyday toiletries and luxury soapsBespoke cabinetry was also built by Huntsmore with a reeded finish to soften the industrial concrete. A tall unit was built to act as bathroom storage, and a vanity unit created to complement the concrete sink. The joinery was finished in Mylands' 'Rose Theatre' paintThe industrial theme was further continued with Crittall-style steel bathroom screen and doors entering the bathroom. The black steel works well with the pink and grey concrete accents through the bathroom. Finally, to soften the concrete throughout the scheme, the client requested a reindeer moss living wall. This is a natural moss, and draws in moisture and humidity as well as softening the room.
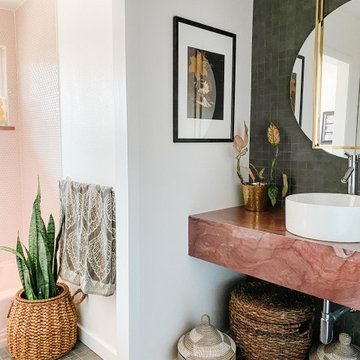
Guest bathroom renovation. Pink penny tile with pink marble floating vanity.
Photo of a medium sized retro family bathroom in Denver with an alcove bath, a shower/bath combination, grey tiles, porcelain tiles, white walls, porcelain flooring, a vessel sink, marble worktops, grey floors, a hinged door, pink worktops, a single sink and a floating vanity unit.
Photo of a medium sized retro family bathroom in Denver with an alcove bath, a shower/bath combination, grey tiles, porcelain tiles, white walls, porcelain flooring, a vessel sink, marble worktops, grey floors, a hinged door, pink worktops, a single sink and a floating vanity unit.
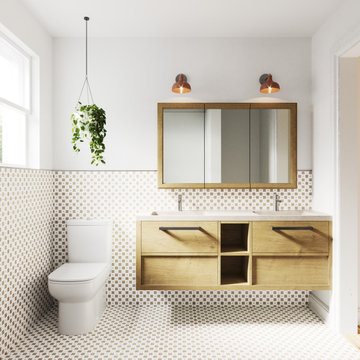
This a renovation of the hall/guest bathroom.
Design ideas for a small contemporary family bathroom in Dallas with raised-panel cabinets, medium wood cabinets, a one-piece toilet, brown tiles, porcelain tiles, white walls, porcelain flooring, a submerged sink, engineered stone worktops, brown floors, pink worktops, double sinks and a floating vanity unit.
Design ideas for a small contemporary family bathroom in Dallas with raised-panel cabinets, medium wood cabinets, a one-piece toilet, brown tiles, porcelain tiles, white walls, porcelain flooring, a submerged sink, engineered stone worktops, brown floors, pink worktops, double sinks and a floating vanity unit.
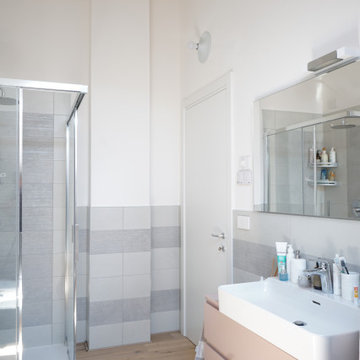
Inspiration for a large contemporary shower room bathroom in Venice with flat-panel cabinets, beige cabinets, a corner shower, a wall mounted toilet, grey tiles, ceramic tiles, white walls, light hardwood flooring, a vessel sink, laminate worktops, a sliding door, pink worktops, a single sink, a floating vanity unit and a drop ceiling.
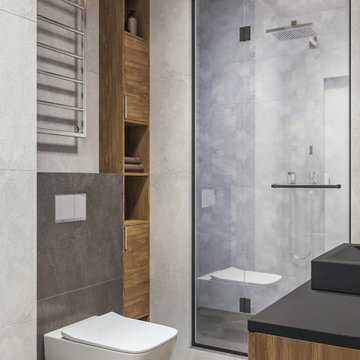
С полным описанием дизайн проекта этой квартиры ознакомьтесь по ссылке: https://dizayn-intererov.ru/studiya-dizayna-interera-portfolio/
Bathroom with Pink Worktops and a Floating Vanity Unit Ideas and Designs
1

 Shelves and shelving units, like ladder shelves, will give you extra space without taking up too much floor space. Also look for wire, wicker or fabric baskets, large and small, to store items under or next to the sink, or even on the wall.
Shelves and shelving units, like ladder shelves, will give you extra space without taking up too much floor space. Also look for wire, wicker or fabric baskets, large and small, to store items under or next to the sink, or even on the wall.  The sink, the mirror, shower and/or bath are the places where you might want the clearest and strongest light. You can use these if you want it to be bright and clear. Otherwise, you might want to look at some soft, ambient lighting in the form of chandeliers, short pendants or wall lamps. You could use accent lighting around your bath in the form to create a tranquil, spa feel, as well.
The sink, the mirror, shower and/or bath are the places where you might want the clearest and strongest light. You can use these if you want it to be bright and clear. Otherwise, you might want to look at some soft, ambient lighting in the form of chandeliers, short pendants or wall lamps. You could use accent lighting around your bath in the form to create a tranquil, spa feel, as well. 