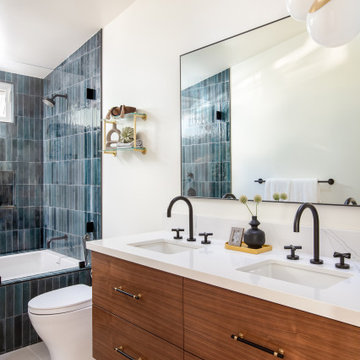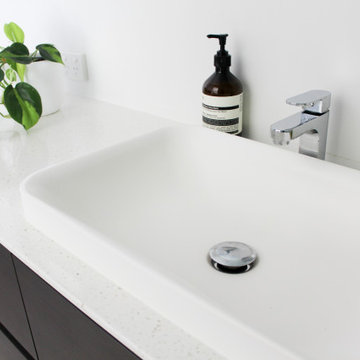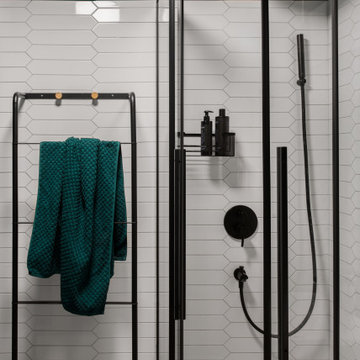Bathroom with Porcelain Flooring and a Floating Vanity Unit Ideas and Designs
Refine by:
Budget
Sort by:Popular Today
1 - 20 of 15,260 photos
Item 1 of 3

Design ideas for a medium sized contemporary grey and white family bathroom in London with grey cabinets, an alcove bath, a shower/bath combination, a wall mounted toilet, grey tiles, porcelain tiles, grey walls, porcelain flooring, an integrated sink, grey floors, a hinged door, a wall niche, a single sink, a floating vanity unit and flat-panel cabinets.

Small contemporary family bathroom in West Midlands with flat-panel cabinets, white cabinets, a built-in bath, a built-in shower, a wall mounted toilet, green tiles, porcelain tiles, white walls, porcelain flooring, an integrated sink, solid surface worktops, grey floors, a sliding door, white worktops, a single sink and a floating vanity unit.

Main Bathroom with a double sink
Design ideas for a contemporary family bathroom in Other with flat-panel cabinets, black cabinets, a wall mounted toilet, brown tiles, porcelain tiles, brown walls, porcelain flooring, granite worktops, brown floors, brown worktops, double sinks, a floating vanity unit, an integrated sink and a wall niche.
Design ideas for a contemporary family bathroom in Other with flat-panel cabinets, black cabinets, a wall mounted toilet, brown tiles, porcelain tiles, brown walls, porcelain flooring, granite worktops, brown floors, brown worktops, double sinks, a floating vanity unit, an integrated sink and a wall niche.

Ensuite bathroom with brass sanitaryware
Design ideas for a contemporary grey and white half tiled bathroom in London with flat-panel cabinets, grey cabinets, grey tiles, porcelain tiles, grey walls, porcelain flooring, engineered stone worktops, grey floors, a hinged door, white worktops, feature lighting, a single sink, a floating vanity unit, a submerged bath, a corner shower and a submerged sink.
Design ideas for a contemporary grey and white half tiled bathroom in London with flat-panel cabinets, grey cabinets, grey tiles, porcelain tiles, grey walls, porcelain flooring, engineered stone worktops, grey floors, a hinged door, white worktops, feature lighting, a single sink, a floating vanity unit, a submerged bath, a corner shower and a submerged sink.

Master bedroom en-suite
This is an example of a small contemporary grey and pink ensuite bathroom in Gloucestershire with flat-panel cabinets, grey cabinets, an alcove shower, grey tiles, porcelain tiles, pink walls, porcelain flooring, a wall-mounted sink, tiled worktops, grey floors, a hinged door, grey worktops, a wall niche, a single sink and a floating vanity unit.
This is an example of a small contemporary grey and pink ensuite bathroom in Gloucestershire with flat-panel cabinets, grey cabinets, an alcove shower, grey tiles, porcelain tiles, pink walls, porcelain flooring, a wall-mounted sink, tiled worktops, grey floors, a hinged door, grey worktops, a wall niche, a single sink and a floating vanity unit.

Photo of a medium sized classic family bathroom in London with beige cabinets, a walk-in shower, a one-piece toilet, blue tiles, porcelain tiles, beige walls, porcelain flooring, blue floors, an open shower, a single sink and a floating vanity unit.

Inspiration for a medium sized traditional family bathroom in Berkshire with shaker cabinets, beige cabinets, a built-in bath, a shower/bath combination, a wall mounted toilet, blue tiles, ceramic tiles, beige walls, porcelain flooring, a built-in sink, beige floors, a hinged door, a feature wall, a single sink and a floating vanity unit.

This is an example of a small contemporary bathroom in London with flat-panel cabinets, blue cabinets, a wall mounted toilet, blue tiles, metro tiles, grey walls, porcelain flooring, a wall-mounted sink, engineered stone worktops, grey floors, white worktops and a floating vanity unit.

Medium sized nautical bathroom in San Diego with flat-panel cabinets, medium wood cabinets, a wall mounted toilet, blue tiles, ceramic tiles, white walls, porcelain flooring, a submerged sink, beige floors, white worktops, a wall niche, double sinks, a floating vanity unit and engineered stone worktops.

Frameless Wall To Wall Shower Screen, Small Ensuite, Small Ensuite Renovation Perth, Dark Wood Vanity, Wood Vanity, Wall Hung 1200mm Vanity, On the Ball Bathrooms, OTB Bathrooms, Matte White Wall Tiles, Grey and White Bathroom Tiles, Shower Shelf

Experience the beauty of this breathtaking vanity and makeup desk. The white-fluted drawers, enhanced by satin brass edge pulls, offer a refined and polished aesthetic. A floating white oak shelf adds a natural, inviting element, that creates a beautiful modern charm.

Inspiration for a large retro ensuite bathroom in San Francisco with flat-panel cabinets, light wood cabinets, a corner shower, a wall mounted toilet, grey tiles, porcelain tiles, grey walls, porcelain flooring, an integrated sink, engineered stone worktops, black floors, a hinged door, white worktops, a shower bench, double sinks, a floating vanity unit and a corner bath.

This Australian-inspired new construction was a successful collaboration between homeowner, architect, designer and builder. The home features a Henrybuilt kitchen, butler's pantry, private home office, guest suite, master suite, entry foyer with concealed entrances to the powder bathroom and coat closet, hidden play loft, and full front and back landscaping with swimming pool and pool house/ADU.

Natalie from the Palm Co
Design ideas for a contemporary ensuite bathroom in Sydney with flat-panel cabinets, medium wood cabinets, a freestanding bath, a built-in shower, a one-piece toilet, white tiles, white walls, porcelain flooring, a vessel sink, grey floors, an open shower, white worktops, porcelain tiles, engineered stone worktops, double sinks and a floating vanity unit.
Design ideas for a contemporary ensuite bathroom in Sydney with flat-panel cabinets, medium wood cabinets, a freestanding bath, a built-in shower, a one-piece toilet, white tiles, white walls, porcelain flooring, a vessel sink, grey floors, an open shower, white worktops, porcelain tiles, engineered stone worktops, double sinks and a floating vanity unit.

This incredible design + build remodel completely transformed this from a builders basic master bath to a destination spa! Floating vanity with dressing area, large format tiles behind the luxurious bath, walk in curbless shower with linear drain. This bathroom is truly fit for relaxing in luxurious comfort.

Inspiration for a large contemporary shower room bathroom in Novosibirsk with flat-panel cabinets, grey cabinets, a submerged bath, an alcove shower, a wall mounted toilet, grey tiles, porcelain tiles, black walls, porcelain flooring, a built-in sink, tiled worktops, grey floors, a hinged door, grey worktops, a single sink and a floating vanity unit.

This is the kids bathroom and I wanted it to be playful. Adding geometry and pattern in the floor makes a bold fun statement. I used enhances subway tile with beautiful matte texture in two colors. I tiled the tub alcove dark blue with a full length niche for all the bath toys that accumulate. In the rest of the bathroom, I used white tiles. The custom Lacava vanity with a black open niche makes a strong statement here and jumps off against the white tiles.
I converted this bathroom from a shower to a tub to make it a kids bathroom. One of my favourite details here is the niche running the full length of the tub for the unlimited toys kids need to bring with them. The black schluter detail makes it more defined and draws the eye in. When they grow up, this bathroom stays cool enough for teenagers and always fun for guests.

Design ideas for a small contemporary shower room bathroom in Moscow with flat-panel cabinets, medium wood cabinets, a corner shower, a wall mounted toilet, white tiles, ceramic tiles, green walls, porcelain flooring, a built-in sink, wooden worktops, grey floors, a shower curtain, a single sink and a floating vanity unit.

A Relaxed Coastal Bathroom showcasing a sage green subway tiled feature wall combined with a white ripple wall tile and a light terrazzo floor tile.
This family-friendly bathroom uses brushed copper tapware from ABI Interiors throughout and features a rattan wall hung vanity with a stone top and an above counter vessel basin. An arch mirror and niche beside the vanity wall complements this user-friendly bathroom.
A freestanding bathtub always gives a luxury look to any bathroom and completes this coastal relaxed family bathroom.

Perfectly scaled master bathroom. The dedicated wet room / steam shower gave our clients plenty of space for custom his and her vanities. Slab quartzite walls, custom rift oak cabinets and heated floors add to the spa-like feel.
Bathroom with Porcelain Flooring and a Floating Vanity Unit Ideas and Designs
1

 Shelves and shelving units, like ladder shelves, will give you extra space without taking up too much floor space. Also look for wire, wicker or fabric baskets, large and small, to store items under or next to the sink, or even on the wall.
Shelves and shelving units, like ladder shelves, will give you extra space without taking up too much floor space. Also look for wire, wicker or fabric baskets, large and small, to store items under or next to the sink, or even on the wall.  The sink, the mirror, shower and/or bath are the places where you might want the clearest and strongest light. You can use these if you want it to be bright and clear. Otherwise, you might want to look at some soft, ambient lighting in the form of chandeliers, short pendants or wall lamps. You could use accent lighting around your bath in the form to create a tranquil, spa feel, as well.
The sink, the mirror, shower and/or bath are the places where you might want the clearest and strongest light. You can use these if you want it to be bright and clear. Otherwise, you might want to look at some soft, ambient lighting in the form of chandeliers, short pendants or wall lamps. You could use accent lighting around your bath in the form to create a tranquil, spa feel, as well. 