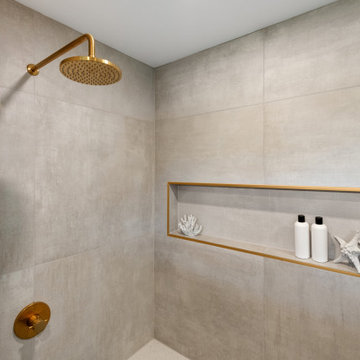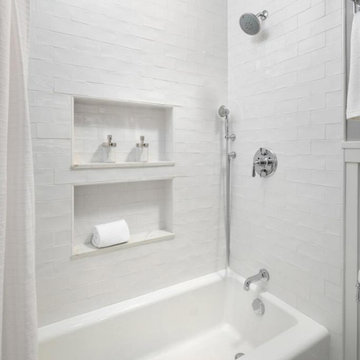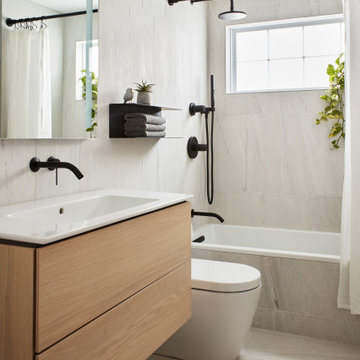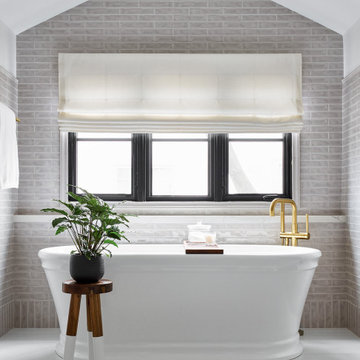Bathroom with Porcelain Flooring and Mosaic Tile Flooring Ideas and Designs
Refine by:
Budget
Sort by:Popular Today
121 - 140 of 232,450 photos
Item 1 of 3

Meraki Home Servies provide the best bathroom design and renovation skills in Toronto GTA
Medium sized modern shower room bathroom in Toronto with flat-panel cabinets, beige cabinets, a built-in bath, a built-in shower, a two-piece toilet, brown tiles, stone tiles, beige walls, porcelain flooring, a submerged sink, quartz worktops, yellow floors, an open shower, multi-coloured worktops, a wall niche, double sinks, a freestanding vanity unit, a coffered ceiling and panelled walls.
Medium sized modern shower room bathroom in Toronto with flat-panel cabinets, beige cabinets, a built-in bath, a built-in shower, a two-piece toilet, brown tiles, stone tiles, beige walls, porcelain flooring, a submerged sink, quartz worktops, yellow floors, an open shower, multi-coloured worktops, a wall niche, double sinks, a freestanding vanity unit, a coffered ceiling and panelled walls.

Chattanooga area updated master bath with a modern/traditional mix with rustic accents to reflect the home's mountain setting.
Large traditional grey and cream bathroom in Other with raised-panel cabinets, grey walls, porcelain flooring and a built in vanity unit.
Large traditional grey and cream bathroom in Other with raised-panel cabinets, grey walls, porcelain flooring and a built in vanity unit.

Essence Designs' stunning new interior design project featuring a modern and elegant ensuite design. Our latest project showcases a space that combines warm and neutral tones, accented with subtle brass details, custom wall-to-wall cabinetry, and a seamless backsplash and mirror treatment.

Small contemporary ensuite bathroom in Melbourne with beaded cabinets, medium wood cabinets, a walk-in shower, a one-piece toilet, white tiles, porcelain tiles, white walls, porcelain flooring, a vessel sink, solid surface worktops, white floors, an open shower, white worktops, a single sink and a floating vanity unit.

Family bathroom with cantilevered corian vanity, porcelain tiled flooring, built in bath, clayworks walls & black brassware
Photo of a modern ensuite bathroom in Surrey with beige cabinets, a shower/bath combination, a one-piece toilet, beige tiles, ceramic tiles, grey walls, porcelain flooring, a built-in sink, solid surface worktops, grey floors, an open shower, beige worktops, a single sink and a floating vanity unit.
Photo of a modern ensuite bathroom in Surrey with beige cabinets, a shower/bath combination, a one-piece toilet, beige tiles, ceramic tiles, grey walls, porcelain flooring, a built-in sink, solid surface worktops, grey floors, an open shower, beige worktops, a single sink and a floating vanity unit.

The client wanted a bigger shower, so we changed the existing floor plan and made there small tiny shower into an arched and more usable open storage closet concept, while opting for a combo shower/tub area. We incorporated art deco features and arches as you see in the floor tile, shower niche, and overall shape of the new open closet.

Photo of a large modern ensuite bathroom in Montreal with freestanding cabinets, light wood cabinets, a freestanding bath, a corner shower, white tiles, porcelain tiles, white walls, porcelain flooring, engineered stone worktops, a sliding door, grey worktops, a wall niche, a single sink and a built in vanity unit.

This narrow galley style primary bathroom was opened up by eliminating a wall between the toilet and vanity zones, enlarging the vanity counter space, and expanding the shower into dead space between the existing shower and the exterior wall.
Now the space is the relaxing haven they'd hoped for for years.
The warm, modern palette features soft green cabinetry, sage green ceramic tile with a high variation glaze and a fun accent tile with gold and silver tones in the shower niche that ties together the brass and brushed nickel fixtures and accessories, and a herringbone wood-look tile flooring that anchors the space with warmth.
Wood accents are repeated in the softly curved mirror frame, the unique ash wood grab bars, and the bench in the shower.
Quartz counters and shower elements are easy to mantain and provide a neutral break in the palette.
The sliding shower door system allows for easy access without a door swing bumping into the toilet seat.
The closet across from the vanity was updated with a pocket door, eliminating the previous space stealing small swinging doors.
Storage features include a pull out hamper for quick sorting of dirty laundry and a tall cabinet on the counter that provides storage at an easy to grab height.

Design ideas for a small country bathroom in Los Angeles with an alcove bath, a shower/bath combination, white tiles, ceramic tiles, grey walls, mosaic tile flooring and wainscoting.

This master ensuite needed a little face-lifting. We helped take the original bathroom design and turn it into a warm but transitional design with pops of green and white.

New construction basement bath
This is an example of a small classic bathroom in Other with black cabinets, a submerged sink, white worktops, a single sink, a freestanding vanity unit, beaded cabinets, an alcove shower, a one-piece toilet, porcelain flooring, engineered stone worktops, multi-coloured floors, a hinged door and a wall niche.
This is an example of a small classic bathroom in Other with black cabinets, a submerged sink, white worktops, a single sink, a freestanding vanity unit, beaded cabinets, an alcove shower, a one-piece toilet, porcelain flooring, engineered stone worktops, multi-coloured floors, a hinged door and a wall niche.

Mid century modern inspired bathroom. Stacked hand crafted subway tiles, calacutta green flooring paired with a natural wood floating vanity. Pops of all gold hardware and lighting.

The teenagers loft bathroom was a very bright room and had a large skylight, so we added contrast with matt black bathroom fittings & patterned floor tiles for colour. A wall mounted vanity unit & bespoke marble splash back & mirror further utilised the space

The exquisite new vanity has a modern farmhouse aesthetic, featuring custom Crystal cabinets in the elegant Regent door style. Painted in a refreshing Parlor Green hue, the cabinets add a touch of timeless charm to the space. Crowned with a luxurious Q Quartz Mara Blanca countertop, the vanity proudly showcases two ALFI farmhouse sinks, further accentuating the farmhouse-inspired design.

A guest bath transformation in Bothell featuring a unique modern coastal aesthetic complete with a floral patterned tile flooring and a bold Moroccan-inspired green shower surround.

Photo of a scandi bathroom in Boston with flat-panel cabinets, medium wood cabinets, an alcove bath, a shower/bath combination, a one-piece toilet, porcelain tiles, porcelain flooring, an integrated sink, solid surface worktops, a shower curtain, white worktops, a single sink and a floating vanity unit.

Devon Grace Interiors designed a luxurious primary bathroom with a freestanding tub as the focal point. DGI surrounded the tub with a ceramic, handmade-look tile that has a subtle variation and texture. Then we completed the design with a custom roman shade and brass tub filler.

Master Bathroom.
Elegant simplicity, dominated by spaciousness, ample natural lighting, simple & functional layout with restrained fixtures, ambient wall lighting, and refined material palette.

This is an example of a large contemporary ensuite bathroom in Other with shaker cabinets, brown cabinets, a freestanding bath, a walk-in shower, porcelain flooring, a submerged sink, engineered stone worktops, grey floors, an open shower, grey worktops, an enclosed toilet, double sinks, a built in vanity unit, a two-piece toilet, white tiles and porcelain tiles.

Wet Room, Modern Wet Room Perfect Bathroom FInish, Amazing Grey Tiles, Stone Bathrooms, Small Bathroom, Brushed Gold Tapware, Bricked Bath Wet Room
Small beach style bathroom in Perth with shaker cabinets, white cabinets, a built-in bath, grey tiles, porcelain tiles, grey walls, porcelain flooring, a built-in sink, solid surface worktops, grey floors, an open shower, white worktops, a single sink and a floating vanity unit.
Small beach style bathroom in Perth with shaker cabinets, white cabinets, a built-in bath, grey tiles, porcelain tiles, grey walls, porcelain flooring, a built-in sink, solid surface worktops, grey floors, an open shower, white worktops, a single sink and a floating vanity unit.
Bathroom with Porcelain Flooring and Mosaic Tile Flooring Ideas and Designs
7

 Shelves and shelving units, like ladder shelves, will give you extra space without taking up too much floor space. Also look for wire, wicker or fabric baskets, large and small, to store items under or next to the sink, or even on the wall.
Shelves and shelving units, like ladder shelves, will give you extra space without taking up too much floor space. Also look for wire, wicker or fabric baskets, large and small, to store items under or next to the sink, or even on the wall.  The sink, the mirror, shower and/or bath are the places where you might want the clearest and strongest light. You can use these if you want it to be bright and clear. Otherwise, you might want to look at some soft, ambient lighting in the form of chandeliers, short pendants or wall lamps. You could use accent lighting around your bath in the form to create a tranquil, spa feel, as well.
The sink, the mirror, shower and/or bath are the places where you might want the clearest and strongest light. You can use these if you want it to be bright and clear. Otherwise, you might want to look at some soft, ambient lighting in the form of chandeliers, short pendants or wall lamps. You could use accent lighting around your bath in the form to create a tranquil, spa feel, as well. 