Bathroom with Porcelain Tiles and a Trough Sink Ideas and Designs
Refine by:
Budget
Sort by:Popular Today
1 - 20 of 1,723 photos
Item 1 of 3

Gina Viscusi Elson - Interior Designer
Kathryn Strickland - Landscape Architect
Meschi Construction - General Contractor
Michael Hospelt - Photographer
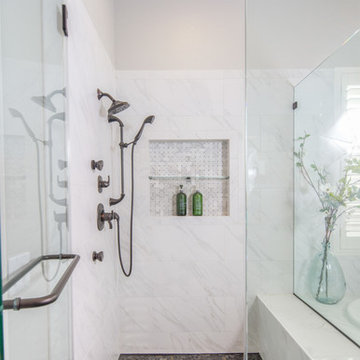
Photo by Rob Rijnen.
Inspiration for a large urban ensuite bathroom in Santa Barbara with flat-panel cabinets, medium wood cabinets, a built-in bath, a corner shower, a two-piece toilet, white tiles, porcelain tiles, grey walls, porcelain flooring, a trough sink and concrete worktops.
Inspiration for a large urban ensuite bathroom in Santa Barbara with flat-panel cabinets, medium wood cabinets, a built-in bath, a corner shower, a two-piece toilet, white tiles, porcelain tiles, grey walls, porcelain flooring, a trough sink and concrete worktops.

Designer: False Creek Design Group
Photographer: Ema Peter
Photo of a large contemporary ensuite bathroom in Vancouver with open cabinets, grey cabinets, a corner shower, beige tiles, porcelain tiles, beige walls, porcelain flooring, a trough sink and engineered stone worktops.
Photo of a large contemporary ensuite bathroom in Vancouver with open cabinets, grey cabinets, a corner shower, beige tiles, porcelain tiles, beige walls, porcelain flooring, a trough sink and engineered stone worktops.
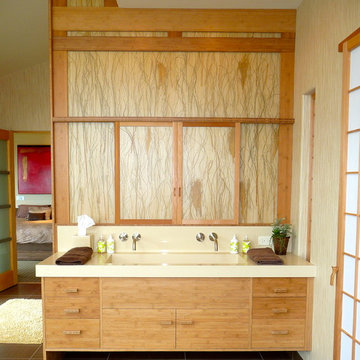
Shoji screen inspired bathroom.
Tom Bonner
This is an example of a medium sized contemporary ensuite bathroom in Los Angeles with porcelain tiles, a trough sink, flat-panel cabinets, medium wood cabinets and solid surface worktops.
This is an example of a medium sized contemporary ensuite bathroom in Los Angeles with porcelain tiles, a trough sink, flat-panel cabinets, medium wood cabinets and solid surface worktops.

Nice, open, clean and sleek design.
Design ideas for a medium sized modern ensuite bathroom in Miami with flat-panel cabinets, white cabinets, a walk-in shower, a one-piece toilet, beige tiles, porcelain tiles, grey walls, porcelain flooring, a trough sink, quartz worktops, grey floors, a hinged door, white worktops, a wall niche, a single sink and a floating vanity unit.
Design ideas for a medium sized modern ensuite bathroom in Miami with flat-panel cabinets, white cabinets, a walk-in shower, a one-piece toilet, beige tiles, porcelain tiles, grey walls, porcelain flooring, a trough sink, quartz worktops, grey floors, a hinged door, white worktops, a wall niche, a single sink and a floating vanity unit.

Design ideas for a large contemporary ensuite bathroom in Other with flat-panel cabinets, light wood cabinets, a freestanding bath, a double shower, a wall mounted toilet, grey tiles, porcelain tiles, white walls, porcelain flooring, a trough sink, engineered stone worktops, grey floors, an open shower, white worktops, an enclosed toilet, double sinks and a floating vanity unit.

Inspiration for a country family bathroom in Denver with shaker cabinets, green cabinets, an alcove bath, a shower/bath combination, a two-piece toilet, beige tiles, porcelain tiles, grey walls, laminate floors, a trough sink, granite worktops, brown floors, a shower curtain, beige worktops, a single sink and a built in vanity unit.

Shop My Design here: https://www.designbychristinaperry.com/encore-condo-project-owners-bathroom/

Stylish Shower room interior by Janey Butler Interiors in this Llama Group penthouse suite. With large format dark grey tiles, open shelving and walk in glass shower room. Before Images at the end of the album.
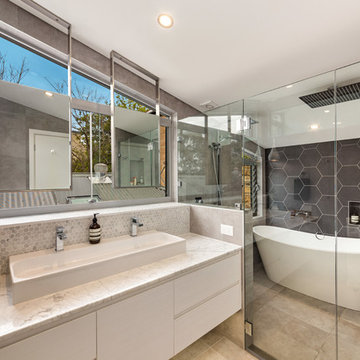
bathroom with dedicated wet area. Octagonal feature wall tiles in dark grey, small light grey version as splash back feature to basin area. Large overhead shower and free standing bath

Il bagno principale della zona notte, si presenta con un rivestimento in piastrelle di grande formato, simil ardesia, uguali ed in continuità tra le superfici verticali ed orizzontali. Il progetto configura una scatola compatta e piuttosto cura, attrezzata con un mobile contenitore sospeso - su disegno - che funge da supporto per il lavabo coordinato, più una serie di pensili sottili ed alti, che ottimizzano le esigenze di contenimento dell'ambiente bagno. All'ingresso, una nicchia accoglie la doccia a tutta altezza, con accessorio doccione a pioggia integrato a soffitto, e si caratterizza per il rivestimento all-over in mosaico vetroso multicolor, nelle stesse nuance degli elementi di arredo e rivestimento presenti nell' ambiente bagno.

Candy
Design ideas for a small modern shower room bathroom in Los Angeles with freestanding cabinets, brown cabinets, an alcove bath, a shower/bath combination, a one-piece toilet, beige tiles, porcelain tiles, white walls, ceramic flooring, a trough sink, engineered stone worktops, beige floors, a sliding door and multi-coloured worktops.
Design ideas for a small modern shower room bathroom in Los Angeles with freestanding cabinets, brown cabinets, an alcove bath, a shower/bath combination, a one-piece toilet, beige tiles, porcelain tiles, white walls, ceramic flooring, a trough sink, engineered stone worktops, beige floors, a sliding door and multi-coloured worktops.
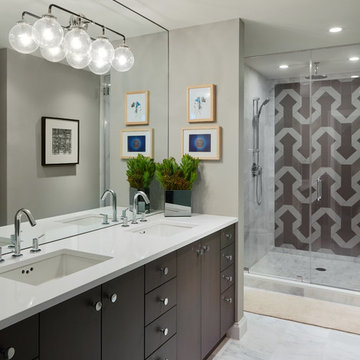
This bathroom gleams with elegance and sophistication. The geometric tiled stand up shower gives an edgy feel contrasting the Carrara marble seen throughout the bathroom.
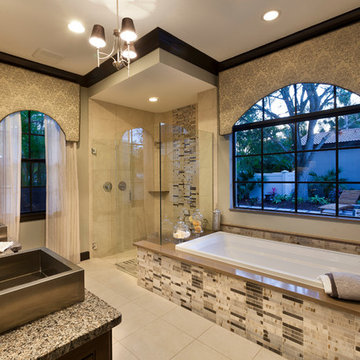
Gene Pollux and SRQ360 Photography
Large contemporary ensuite bathroom in Tampa with flat-panel cabinets, dark wood cabinets, a built-in bath, a corner shower, a two-piece toilet, beige tiles, porcelain tiles, beige walls, porcelain flooring, a trough sink and granite worktops.
Large contemporary ensuite bathroom in Tampa with flat-panel cabinets, dark wood cabinets, a built-in bath, a corner shower, a two-piece toilet, beige tiles, porcelain tiles, beige walls, porcelain flooring, a trough sink and granite worktops.
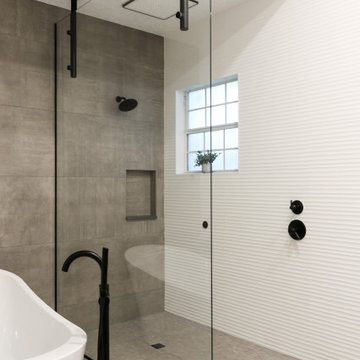
This is an example of a large modern ensuite bathroom in Orlando with freestanding cabinets, medium wood cabinets, a freestanding bath, a built-in shower, grey tiles, porcelain tiles, white walls, porcelain flooring, a trough sink, engineered stone worktops, grey floors, an open shower, white worktops, an enclosed toilet, double sinks and a floating vanity unit.
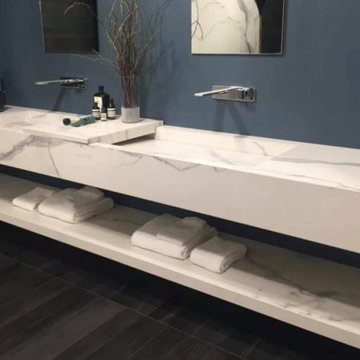
This is an example of a medium sized modern ensuite bathroom in Austin with open cabinets, grey cabinets, white tiles, porcelain tiles, blue walls, dark hardwood flooring, a trough sink, marble worktops, brown floors and grey worktops.
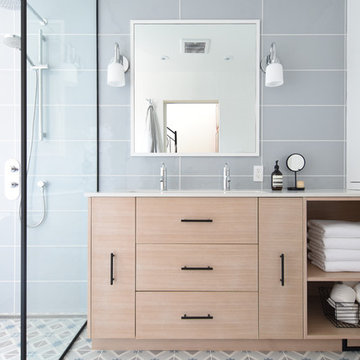
Design ideas for a medium sized scandinavian ensuite bathroom in Montreal with flat-panel cabinets, light wood cabinets, an alcove shower, grey tiles, porcelain tiles, grey walls, porcelain flooring, a trough sink, multi-coloured floors, a hinged door and white worktops.
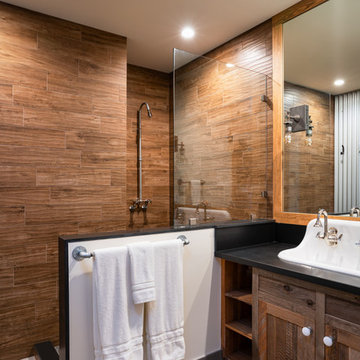
Tahoe Real Estate Photography
Inspiration for a medium sized classic bathroom in Sacramento with recessed-panel cabinets, medium wood cabinets, a walk-in shower, a two-piece toilet, brown tiles, porcelain tiles, multi-coloured walls, a trough sink, granite worktops, an open shower and black worktops.
Inspiration for a medium sized classic bathroom in Sacramento with recessed-panel cabinets, medium wood cabinets, a walk-in shower, a two-piece toilet, brown tiles, porcelain tiles, multi-coloured walls, a trough sink, granite worktops, an open shower and black worktops.

A contemporary master bathroom and dressng area with mixed metals of brass and chrome with a warm Walnut wood, and pops of green
Inspiration for a large contemporary ensuite bathroom in New York with flat-panel cabinets, medium wood cabinets, an alcove bath, an alcove shower, a one-piece toilet, multi-coloured tiles, porcelain tiles, porcelain flooring, a trough sink, engineered stone worktops, grey floors, a hinged door, white worktops, a wall niche, a single sink, a built in vanity unit and grey walls.
Inspiration for a large contemporary ensuite bathroom in New York with flat-panel cabinets, medium wood cabinets, an alcove bath, an alcove shower, a one-piece toilet, multi-coloured tiles, porcelain tiles, porcelain flooring, a trough sink, engineered stone worktops, grey floors, a hinged door, white worktops, a wall niche, a single sink, a built in vanity unit and grey walls.
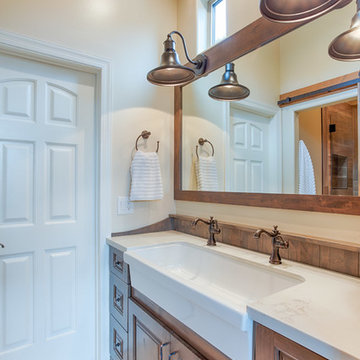
This modern farmhouse Jack and Jill bathroom features SOLLiD Value Series - Tahoe Ash cabinets with a traugh Farmhouse Sink. The cabinet pulls and barn door pull are Jeffrey Alexander by Hardware Resources - Durham Cabinet pulls and knobs. The floor is marble and the shower is porcelain wood look plank tile. The vanity also features a custom wood backsplash panel to match the cabinets. This bathroom also features an MK Cabinetry custom build Alder barn door stained to match the cabinets.
Bathroom with Porcelain Tiles and a Trough Sink Ideas and Designs
1

 Shelves and shelving units, like ladder shelves, will give you extra space without taking up too much floor space. Also look for wire, wicker or fabric baskets, large and small, to store items under or next to the sink, or even on the wall.
Shelves and shelving units, like ladder shelves, will give you extra space without taking up too much floor space. Also look for wire, wicker or fabric baskets, large and small, to store items under or next to the sink, or even on the wall.  The sink, the mirror, shower and/or bath are the places where you might want the clearest and strongest light. You can use these if you want it to be bright and clear. Otherwise, you might want to look at some soft, ambient lighting in the form of chandeliers, short pendants or wall lamps. You could use accent lighting around your bath in the form to create a tranquil, spa feel, as well.
The sink, the mirror, shower and/or bath are the places where you might want the clearest and strongest light. You can use these if you want it to be bright and clear. Otherwise, you might want to look at some soft, ambient lighting in the form of chandeliers, short pendants or wall lamps. You could use accent lighting around your bath in the form to create a tranquil, spa feel, as well. 